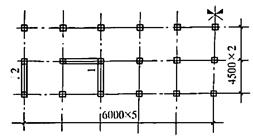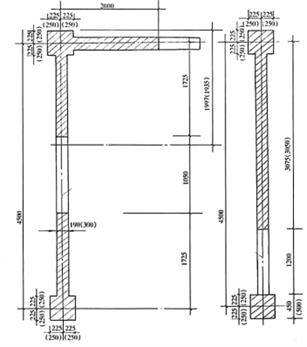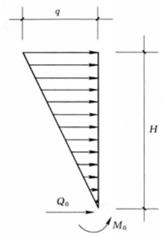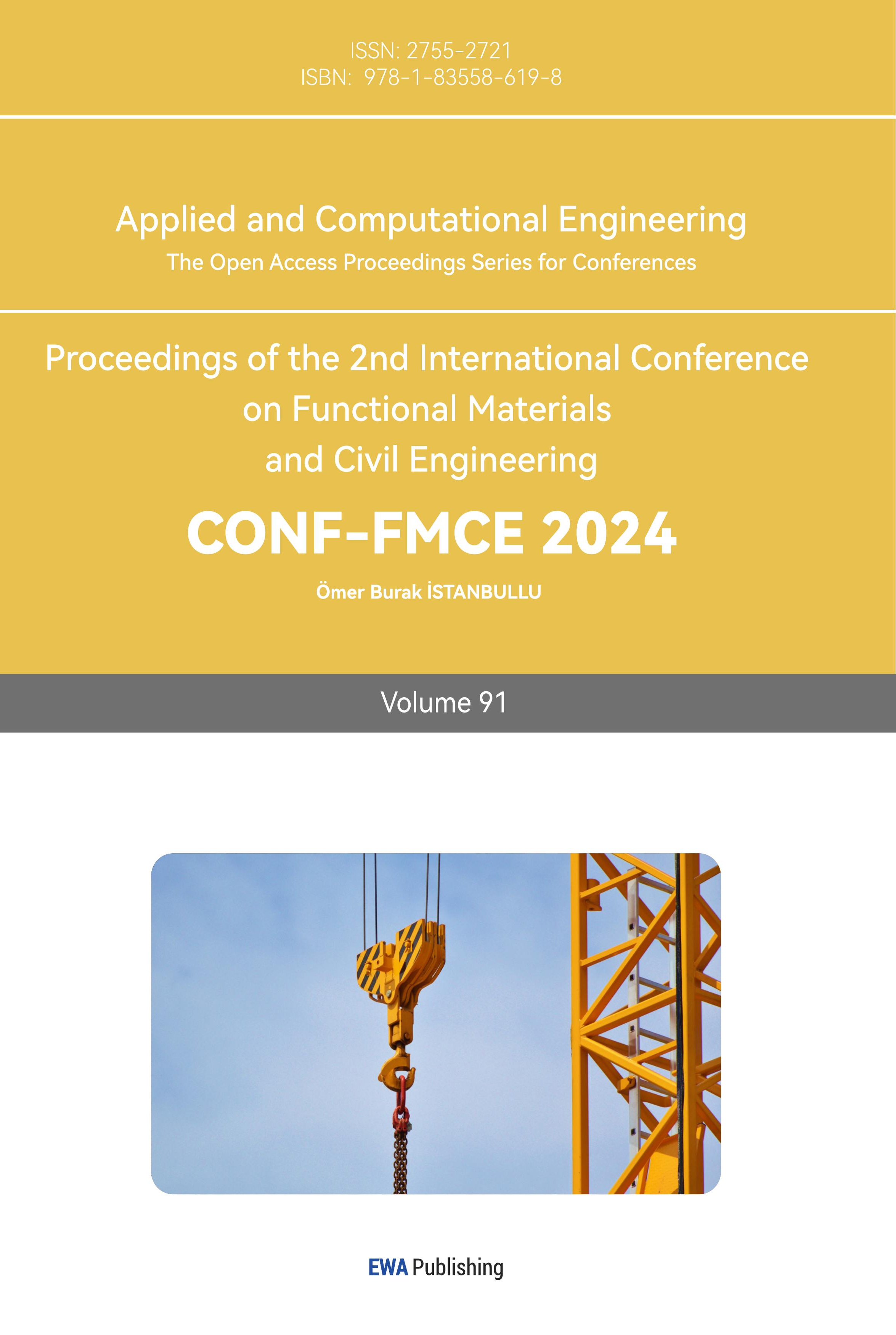1. Introduction
Earthquakes are one of the main natural disasters that cause destruction to the structure of buildings. Concrete structures are widely used in high-rise buildings and infrastructure due to their durability and cost-effectiveness. However, earthquake-induced ground motion can cause severe structural damage or even collapse, leading to casualties and economic losses. Therefore, it is crucial to design concrete structures that can resist seismic forces. This paper first introduces the mechanisms of damage to concrete structures during an earthquake, including flexural damage, shear damage, buckling damage, and connection failure. Subsequently, it outlines the basic principles of earthquake-resistant design, including ductility design, strength design, uniform design, and the strategy of multiple lines of defense, to ensure that the structure maintains overall stability and functionality during extreme seismic events. In the section on research progress, we have reviewed several recently published papers on the topic of earthquake-resistant concrete structures. For instance, Dindar et al. proposed new developments in the Earthquake Energy Demand Spectra in their study, offering a novel perspective on assessing the energy consumption of structures under seismic action [1]. Furthermore, Wu et al. conducted a performance-based seismic fragility analysis of RC frame structures, providing an empirical basis for seismic-resistant design [2]. These studies indicate that a deeper understanding and application of earthquake-resistant design principles are crucial for enhancing the seismic resilience of structures. This study holds significant academic significance and practical application value in the field of earthquake engineering. It not only enriches the theoretical foundation of seismic-resistant design for concrete structures but also provides engineers with practical design guidance and strategies. By thoroughly analyzing the impact of earthquakes on structures, this research offers a scientific basis for reducing seismic disaster risks and protecting people's lives and property. Furthermore, this study provides a reference for policymakers when formulating relevant building codes and disaster prevention and mitigation strategies, contributing to the promotion of sustainable societal development and the capacity to withstand natural disasters.
2. Fundamental principal
2.1. Mechanisms of Damage
The mechanisms of damage to concrete structure buildings under the action of an earthquake are multifaceted, involving factors such as the mechanical properties of structural materials, the form of the structure, the strength of connection nodes, and the conditions of the foundation. Firstly, flexural damage is one of the most common forms of damage, typically occurring at the yield points of beams and columns. When the bending stress exceeds the yield strength of the material, it can lead to significant plastic deformation or even fracture of the structure. Shear damage often occurs in shear walls or frame columns, where structural deformation under shear forces exceeds the shear strength of the material, potentially leading to local or global instability of the structure. Buckling damage may occur in slender columns or walls, and when subjected to compressive forces, if the pressure exceeds the critical value, the structure may buckle, leading to overall failure. Connection failure refers to the failure of connection points between components under the action of an earthquake, which can weaken the integrity and continuity of the structure and is one of the key factors leading to structural damage. Finally, foundation failure is caused by the instability of the foundation or uneven settlement, which can cause the superstructure to tilt, crack, or even collapse. To enhance the seismic performance of concrete structures, it is necessary to consider these mechanisms of damage comprehensively during the design phase and to adopt corresponding design measures.
2.2. Principles of Earthquake-Resistant Design
The fundamental principles of seismic design for concrete structure buildings involve ensuring that the structure can dissipate energy through plastic deformation instead of fracture, typically achieved through ductility design. All parts of the structure must have sufficient load-bearing capacity to withstand the maximum seismic forces that may encounter, according to the strength design. Moreover, uniform design prevents damage due to local weaknesses. The design strategy of multiple lines of defense means that even if parts of the structure fail, the remaining parts can still maintain its overall stability. Energy dissipation design involves specific dissipation elements to reduce the seismic energy transmitted to the upper parts of the structure.
3. Structure analysis
3.1. Structural layout in seismic design of various different concrete structures
The characteristic of a frame structure is its light self-weight, which is suitable for situations that require large interior spaces and flexible layouts. The reduction in overall weight can effectively decrease seismic forces. If designed properly, the seismic performance of frame structures is generally good, achieving high ductility. However, due to their lower lateral stiffness, the horizontal deformation during an earthquake is considerable, which can lead to damage to non-structural components. For taller structures, the excessive horizontal displacement can cause a significant P-Δ effect, exacerbating structural damage. Therefore, the height of frame structures should not be excessive.
Shear wall structures are characterized by their high lateral stiffness and strength, resulting in good overall spatial performance. However, because there are many walls and a heavier weight, the seismic forces are also greater, and the layout and use of the interior space are less flexible. Shear wall structures are more suitable for residential and hotel buildings, where there are many walls and a more uniform division, achieving a higher degree of unity between the load-bearing and protective structures.
In shear wall structures, to meet the needs of having large spaces such as shops on the ground floor, the first one or several floors are often changed to an internal frame structure or a frame shear wall structure, known as the bottom large space shear wall structure. This type of structure has poorer seismic performance, so its height must be limited.
Additionally, the seismic performance of the structure can be improved by setting up shear walls locally to form a 'shear-wall-frame' structure. The characteristics of the frame-shear wall structure are that they overcome the shortcomings of pure frame and pure shear wall structures to some extent, leveraging their respective strengths, with higher stiffness, lighter self-weight, a more flexible layout, and more uniform structural deformation. They have good seismic performance and are commonly used in office and hotel buildings.
In addition to the structures mentioned above, there are also tube structures, mega-frame structures, and suspension structures, among others."
3.2. Case design study
3.2.1 Structural Overview. In this case, the design principle of "strong columns and weak beams" is adopted, where seismic forces can come from any direction. However, in seismic design, it is generally only necessary and essential to perform seismic calculations for the two principal axes of the structure, which are the longitudinal and transverse directions [3].
The centerlines of beams and columns should ideally coincide to ensure direct force transfer and reduce the adverse effects caused by excessive eccentricity [4].
The frame-shear wall structure is depicted in figure 1. The seismic fortification intensity is 7 degrees, with a seismic resistance level of 3 for the frame component and a seismic resistance level of 2 for the shear wall component. The structure is situated on a Class I site, with a design basic seismic acceleration of 0.10 g, and is categorized in the first seismic group. Consequently, the design response spectrum characteristic period utilized is 0.65 seconds. The structural damping ratio is 0.05. The shear wall concrete grade is C50 [5].
Beam Cross-Section:250mm \( \times \) 550mm
Column Cross-Section:500mm \( \times \) 500mm
Wall Thickness:300mm

Figure 1. columns and shear wall lay out
3.2.2 Frame Stiffness Calculation. Moment of Inertia of a Beam Cross-Section can be depicted by
\( I_{B}=1.2×(\frac{1}{12}×0.25×0.55^{3})=0.004159m^{4}\ \ \ (1) \)
In the formula, the factor 1.2 accounts for the stiffness effect of the T-shaped cross-section [6].
The linear stiffness of the beam, where the modulus of elasticity is 2.6× \( {10}^7 \) MPa, can be illustrated as
\( i_{B}=\frac{E_{c}I_{B}}{l}=2.6×10^{7}×0.004159×\frac{1}{4.5}=2.4030×10^{4}kN⋅m\ \ \ (2) \)
The lateral stiffness value of the framework's peripheral column D is
\( K=\frac{i_{B1}}{i_{c}},α=\frac{0.5+K}{2+K}\ \ \ (3) \)
where K=0.8024, and \( \alpha \) =0.4647
and the lateral stiffness value of the framework's interior column is
\( K=\frac{i_{B1}+i_{B2}}{i_{C}},α=\frac{0.5+K}{2+K}\ \ \ (4) \)
where K=1.6048, and \( \alpha \) =0.5839.
3.2.3 Shear Wall. The figure of the shear wall is as follows: Shear walls are primary structural elements in buildings designed to resist lateral loads, such as those from earthquakes or wind. Typically made of reinforced concrete, they possess high shear strength and stiffness. In the context of this paper, the characteristic of shear wall structures is their high lateral stiffness and strength, which provides excellent overall spatial performance for the building [7].

Figure 2. drawing of the shear wall
3.2.4 Seismic Verification principal. The horizontal seismic forces at each floor can be converted into an equivalent triangular distribution of horizontal forces. The principle of conversion is that the bending moment effect produced by the horizontal seismic forces F at each floor is equivalent to that produced by the triangular distribution of horizontal forces [8].

Figure 3. Force diagram
\( M_{0}=\frac{qH}{2}×\frac{2H}{3}=\sum_{}^{} F_{i}H_{i}=109900kN⋅m\ \ \ (5) \)
\( q=\frac{3\sum_{}^{} F_{i}H_{i}}{H^{2}}=\frac{3×109903}{39.8^{2}}=\frac{208.14kN}{m}\ \ \ (6) \)
The total equivalent lateral seismic force can be calculated by
\( F_{EK}=\frac{1}{2}×208.14×39.8=4141.99\ \ \ (7) \)
4. Conclusions
This paper analyzes the damage mechanisms of concrete structures subjected to seismic forces and presents a series of seismic-resistant design principles and strategies through structural case analyses. These design measures include ductility design for energy dissipation, strength design to ensure adequate load-bearing capacity, uniform design to avoid local weaknesses, and a multi-line defense strategy to maintain the overall stability of the structure. The application of these design principles can significantly enhance the seismic performance of concrete structures and reduce the damage caused by earthquakes. Future research should continue to explore new materials and technologies to further improve the seismic resistance and resilience of structures.
However, there are some limitations to this study. Firstly, the paper mainly focuses on theoretical analysis and the proposal of design principles, with relatively less validation in practical engineering applications. Secondly, there is insufficient exploration of the application of new materials and innovative technologies in seismic-resistant design. Future research should delve deeper into these aspects and conduct more experimental verification to ensure the practicality and effectiveness of the design principles.
Looking forward to the field, we anticipate further development and refinement of seismic-resistant design theories, especially in terms of the application of new materials, intelligent structural systems, and high-performance computing technologies. Moreover, interdisciplinary collaboration will help address the complex issues in seismic-resistant design from multiple perspectives, promoting innovation and development in this field.
References
[1]. Ahmet Anıl Dindar, Cem Yalçın, Ercan Yüksel, Hasan Özkaynak, and Oral Buyukozturk, "Development of Earthquake Energy Demand Spectra," Earthquake Engineering Research Institute,Earthquake Spectra, Volume 31, No. 3, pages 1667–1689, August 2015; © 2015
[2]. GB 50011-2010. "Code for Seismic Design of Buildings." China Architecture Industry Press, 2010.
[3]. Krawinkler H., Fajfar P. Performance-Based Seismic Design Concepts and Principles. In: Proceedings of the 15th World Conference on Earthquake Engineering; 2012.
[4]. Paulay, T., & Priestley, M. J. N. (1992). Seismic Design of Reinforced Concrete and Masonry Buildings. John Wiley & Sons.
[5]. Nakano, T., & Sato, H. (2001). Development and application of a new seismic wall system in high-rise building structures. Journal of Structural and Construction Engineering, 48(1), 35-42.
[6]. WU Qiao-yun, ZHU Hong-ping, Fan Jian. "Performance-based seismic fragility analysis of RC frame structures." Engineering Mechanics, 2012.
[7]. Park, R., & Paulay, T. (1975). Reinforced concrete structures. Journal of the Structural Division, 101(ST7), 1589-1601
[8]. Fajfar, P., & Fischinger, M. (1989). N2 - A method for non-linear seismic analysis of regular buildings. Earthquake Engineering and Structural Dynamics, 18(6), 557-563.
Cite this article
Bian,J. (2024). Behavior and design of earthquake-resistant concrete structures. Applied and Computational Engineering,91,138-143.
Data availability
The datasets used and/or analyzed during the current study will be available from the authors upon reasonable request.
Disclaimer/Publisher's Note
The statements, opinions and data contained in all publications are solely those of the individual author(s) and contributor(s) and not of EWA Publishing and/or the editor(s). EWA Publishing and/or the editor(s) disclaim responsibility for any injury to people or property resulting from any ideas, methods, instructions or products referred to in the content.
About volume
Volume title: Proceedings of the 2nd International Conference on Functional Materials and Civil Engineering
© 2024 by the author(s). Licensee EWA Publishing, Oxford, UK. This article is an open access article distributed under the terms and
conditions of the Creative Commons Attribution (CC BY) license. Authors who
publish this series agree to the following terms:
1. Authors retain copyright and grant the series right of first publication with the work simultaneously licensed under a Creative Commons
Attribution License that allows others to share the work with an acknowledgment of the work's authorship and initial publication in this
series.
2. Authors are able to enter into separate, additional contractual arrangements for the non-exclusive distribution of the series's published
version of the work (e.g., post it to an institutional repository or publish it in a book), with an acknowledgment of its initial
publication in this series.
3. Authors are permitted and encouraged to post their work online (e.g., in institutional repositories or on their website) prior to and
during the submission process, as it can lead to productive exchanges, as well as earlier and greater citation of published work (See
Open access policy for details).
References
[1]. Ahmet Anıl Dindar, Cem Yalçın, Ercan Yüksel, Hasan Özkaynak, and Oral Buyukozturk, "Development of Earthquake Energy Demand Spectra," Earthquake Engineering Research Institute,Earthquake Spectra, Volume 31, No. 3, pages 1667–1689, August 2015; © 2015
[2]. GB 50011-2010. "Code for Seismic Design of Buildings." China Architecture Industry Press, 2010.
[3]. Krawinkler H., Fajfar P. Performance-Based Seismic Design Concepts and Principles. In: Proceedings of the 15th World Conference on Earthquake Engineering; 2012.
[4]. Paulay, T., & Priestley, M. J. N. (1992). Seismic Design of Reinforced Concrete and Masonry Buildings. John Wiley & Sons.
[5]. Nakano, T., & Sato, H. (2001). Development and application of a new seismic wall system in high-rise building structures. Journal of Structural and Construction Engineering, 48(1), 35-42.
[6]. WU Qiao-yun, ZHU Hong-ping, Fan Jian. "Performance-based seismic fragility analysis of RC frame structures." Engineering Mechanics, 2012.
[7]. Park, R., & Paulay, T. (1975). Reinforced concrete structures. Journal of the Structural Division, 101(ST7), 1589-1601
[8]. Fajfar, P., & Fischinger, M. (1989). N2 - A method for non-linear seismic analysis of regular buildings. Earthquake Engineering and Structural Dynamics, 18(6), 557-563.









