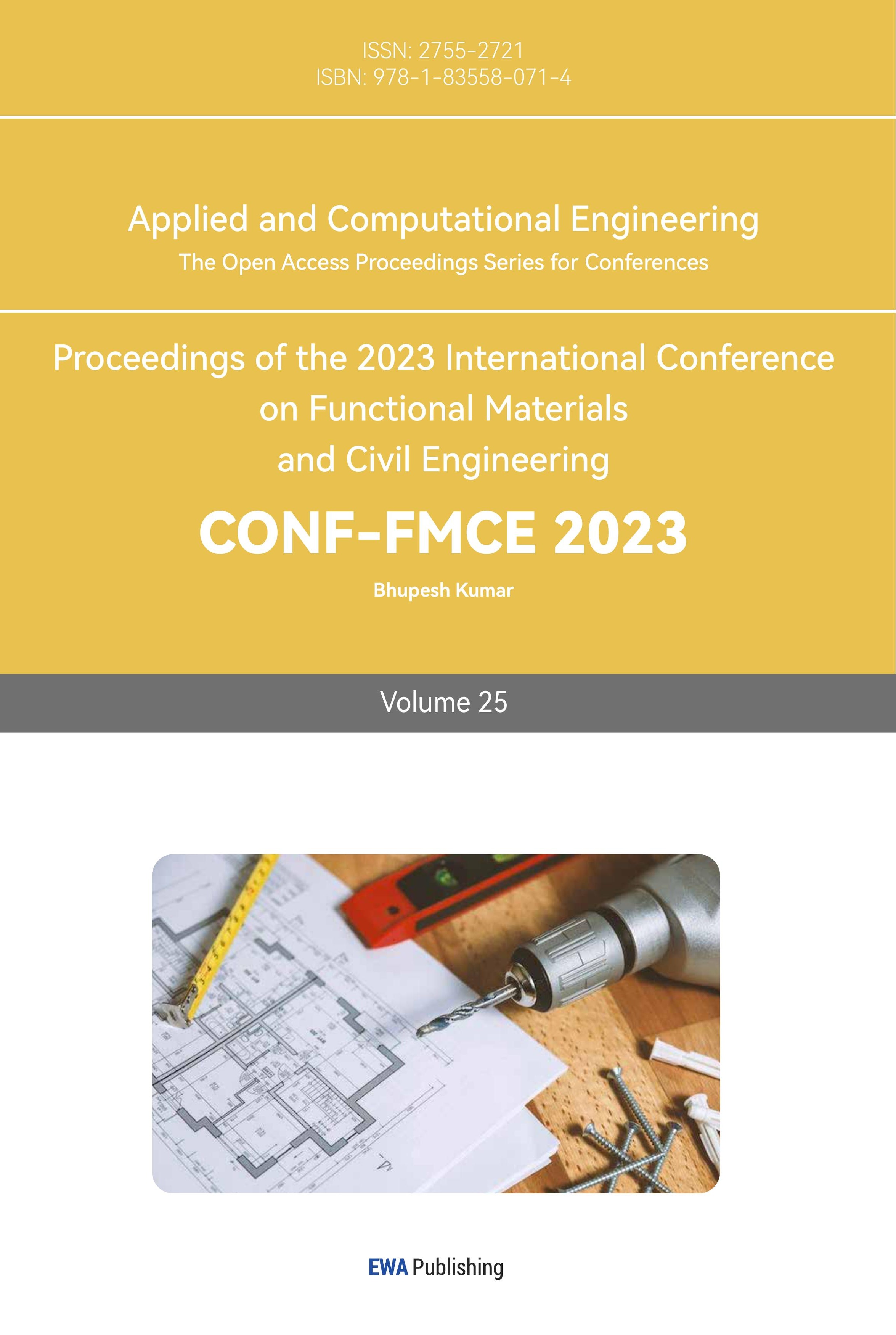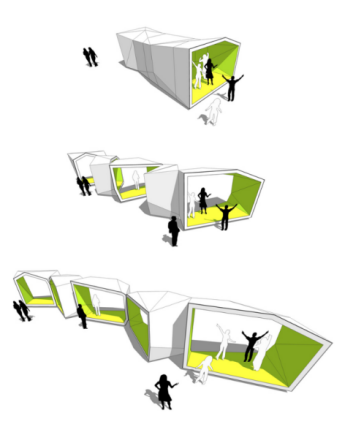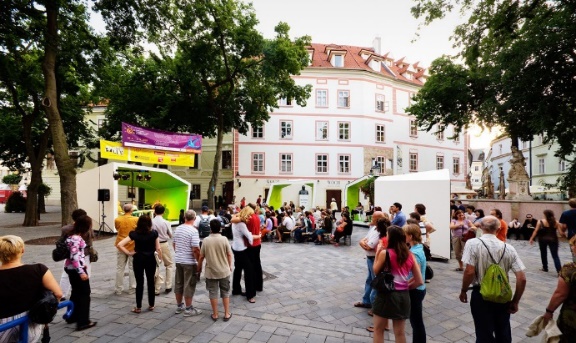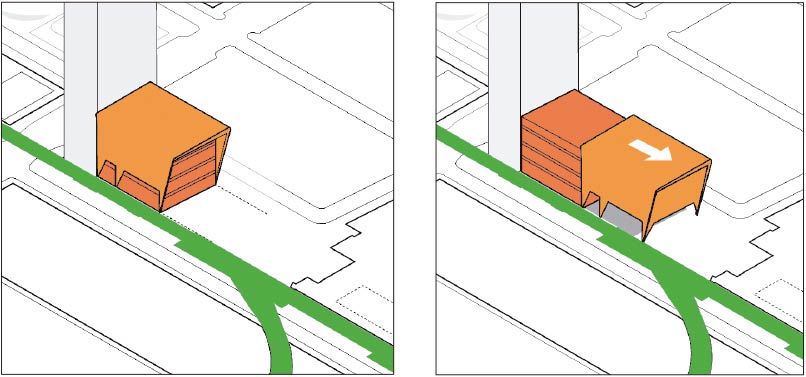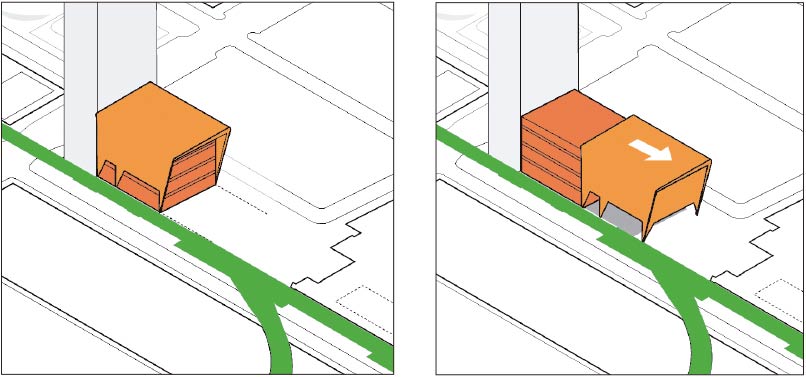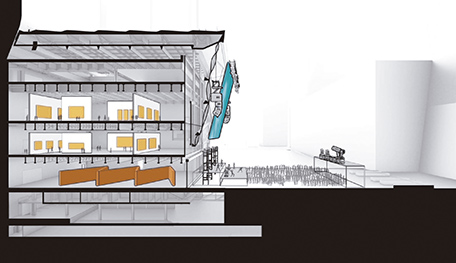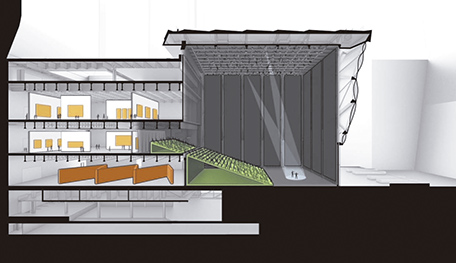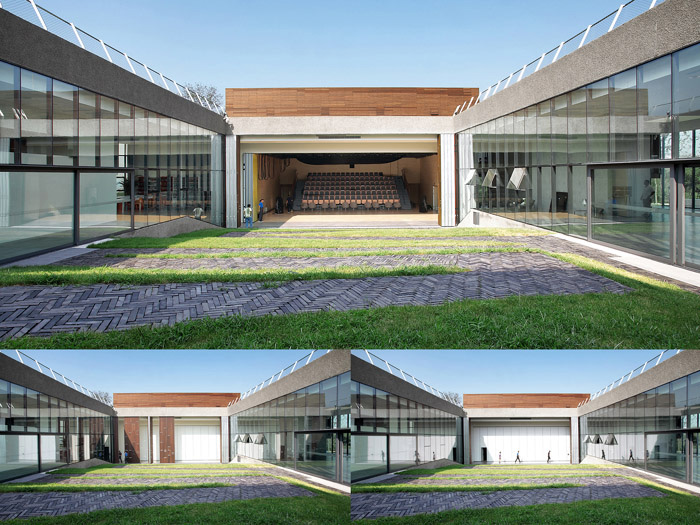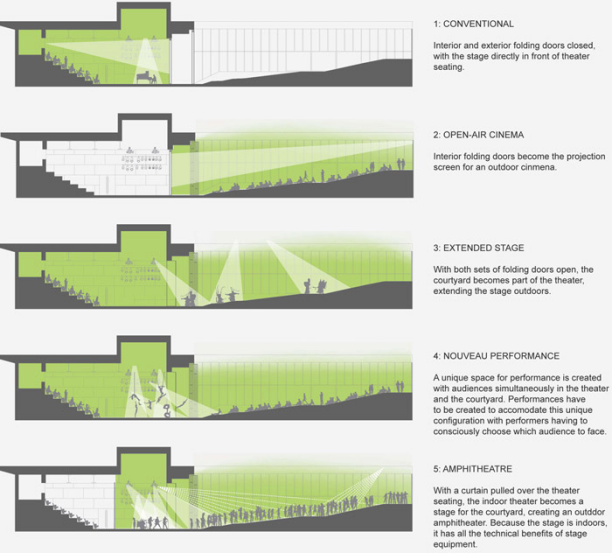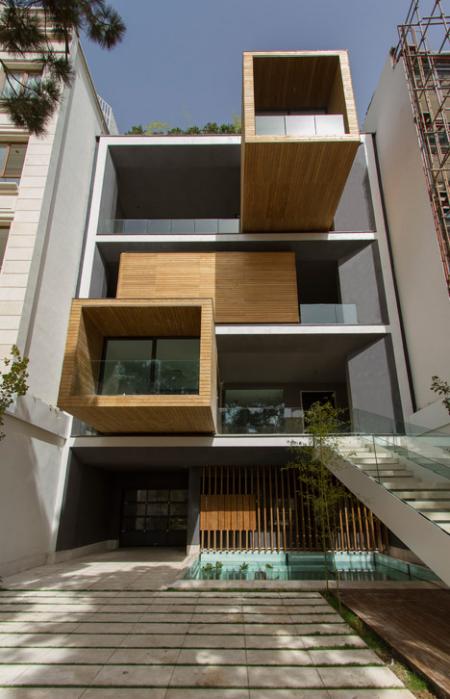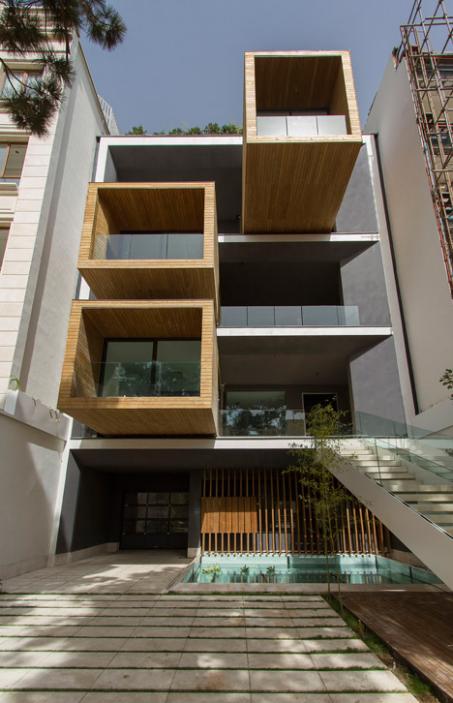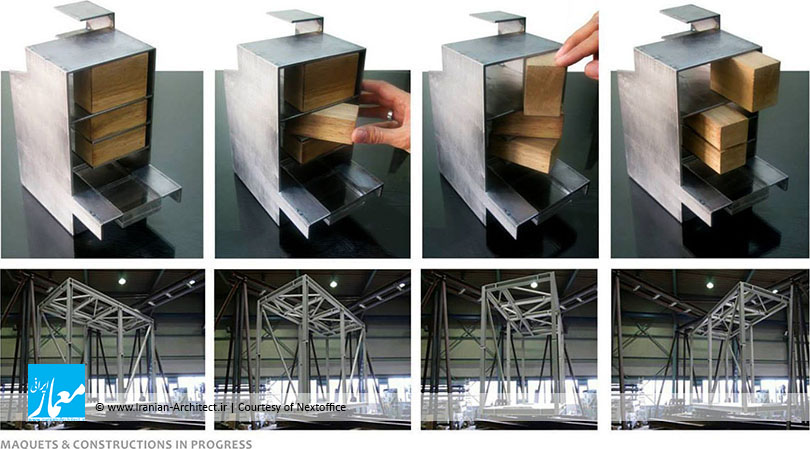1. Introduction
The COVID-19 epidemic outbreak in 2019 has brought a great impact on people’s work and life, both psychologically and economically [1]. Firstly, this epidemic affected people's mental health to a certain extent by intensifying people’s negative emotions such as worry, irritability, and depression [2]. Secondly, due to the general intervention, people's income has plummeted in the past two years, leading to a situation where more and more young people prefer or are more able to afford smaller houses [3]. “Charles Darwin has suggested that the problem of survival always depends upon the capability of an object to adapt in a changing environment.” This theory holds true for architecture [4]. Therefore, in the existing space of a small house, how to face the impact of uncontrollable forces in the future has put higher requirements on the diversity and adaptability of space. Moreover, today's advanced internet technology cannot replace face-to-face communication between people in such a context, which also puts communication in a new dilemma [5].
Therefore, this article summarizes the specific advantages through the analysis of specific cases of transformable furniture. This study aims to demonstrate the role of transformable architecture in both public environments and private spaces. It also emphasizes its importance in improving human communication and increases its significance in society and future development. Several objectives are to be achieved in this paper, including the potential and features of transformable architecture, its benefits and challenges, and how it can be used to improve communication between human beings. This paper explores the possibility of using transformable architecture to solve the problem of face-to-face communication between people, which has become increasingly inadequate in the post-epidemic era.
2. Potential and features of transformable architecture
The ongoing discourse on "transformable buildings" is undergoing revision as architects, designers, and urban planners explore the possibilities of "transformable architecture." Transformable architecture, also known as adaptable or responsive architecture, refers to the design of buildings or structural elements that can easily transform and adapt to changing circumstances, functions, or needs over time.
Unlike traditional buildings that are often bound by fixed designs, transformable architecture embraces flexibility and innovation to create spaces that can evolve alongside the dynamic nature of the modern world. With advancements in technology, rapid urbanization, and the ever-evolving demands of society, there is a growing interest in developing more adaptable and sustainable building solutions.
The key to transformable architecture is to create flexible spaces that can be reconfigured without extensive renovations or demolitions. This allows for seamless adaptations and adjustments, saving time and resources while accommodating new requirements. The ability to transform a space without sacrificing its integrity or functionality is a cornerstone of this approach.
2.1. Modular design and user-centered design
One of the key design strategies employed in transformable architecture is modular design. Modular architecture involves creating standardized building components that can be easily assembled, disassembled, or rearranged. These modules serve as the building blocks, allowing swift transformations and reconfigurations. By incorporating modular elements, transformable buildings can adapt to changing needs and spatial requirements, whether it be the addition of new rooms, expansion of existing spaces, or even the integration of new functionalities.
Transformable architecture prioritizes the needs and preferences of users by providing customizable and personalized spaces. This user-centric approach enhances user satisfaction, well-being, and productivity. It also promotes inclusivity by considering diverse user groups and their specific requirements.
2.2. Space optimization and community interaction
Transformable buildings offer the potential to optimize the use of available space. By adapting to different needs and functions, these structures maximize functionality and accommodate a variety of activities within a limited footprint. This is particularly valuable in densely populated urban areas where space is at a premium.
Transformable building designs can facilitate social interaction and community engagement. By creating adaptable public spaces, such as multipurpose community centers or flexible event venues, transformable architecture encourages collaboration, cultural exchange, and the formation of social connections within communities. As Vallo Sadovsky Architects designed 'BA_LIK'. The flexibility it offers allows it to be more functional and to have a more positive impact on the community. The pavilion is known for being flexible and mobile. It consists of five wheel elements that can be moved and connected to create a closed, compact, or loosely open structure. It can be used in the summer for different cultural activities such as theater performances, concerts, or photography exhibitions. This structure can adapt and change, for instance, how shows differ from theater performances (Fig. 1-2).
|
|
Figure 1. The transformation process of the pavilion [6]. | Figure 2. Pavilion in the community [6]. |
2.3. Flexibility and sustainability
Flexibility is another crucial aspect of transformable architecture. Buildings with flexible spaces can adjust or subdivide areas to accommodate various functions or activities. This adaptability is achieved through movable partitions, furniture, or retractable walls. With the flick of a switch or the repositioning of panels, a single space can transform to serve multiple purposes, maximizing its utility and enhancing user experience.
Transformable architecture is not just about adaptability and functionality; it also strongly emphasizes sustainability. Buildings that can be easily reused, retrofitted, or deconstructed contribute to reducing construction waste and conserving resources. These structures can significantly reduce their environmental impact by incorporating sustainable design principles into transformable buildings, such as optimizing energy efficiency and integrating renewable energy sources.
2.4. Transformability
Numerous examples illustrate the transformative potential of transformable architecture across various architectural scales. For instance, the Fukuoka housing, designed by Steve Holl, embodies the concept of "hinged spaces" (Fig. 3). These spaces are designed to expand during the day, allowing for larger living areas, and retract during the night, creating more private and intimate spaces near the bedrooms. The adaptability of these spaces enables residents to customize their living arrangements as their needs evolve, whether it is accommodating the departure of grown children or the arrival of aging parents.
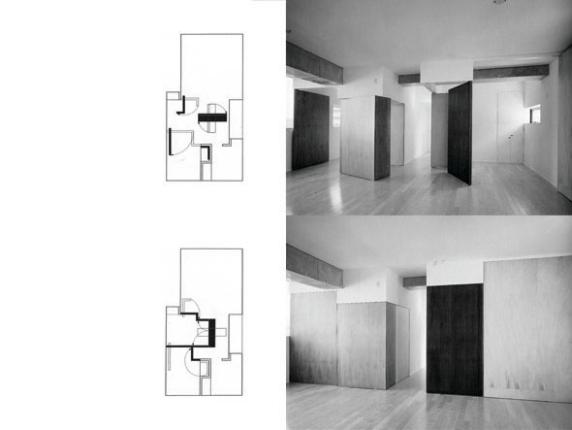
Figure 3. Interior of the residence [7].
On a larger scale, urban public spaces can also benefit from transformable architecture. The Shed Cultural Center, designed by Diller Scofidio + Renfro, features a movable shell that covers the building's exterior (Fig. 4). This dynamic shell blurs the boundary between the interior and exterior spaces, allowing for seamless integration and transformation. The building can adapt to different functions, expanding or contracting to host various cultural events and activities.
|
|
|
|
Figure 4. How the shed on the outside of the building works [8]. | |
In summary, transformable architecture offers a paradigm shift in people’s thoughts about buildings. It presents opportunities for creating more sustainable, resilient, and user-centered structures that seamlessly adapt to the ever-changing needs of individuals, communities, and the environment. By embracing flexibility, innovation, and sustainability, transformable architecture holds the potential to shape the building environment in exciting and transformative ways.
2.5. Versatility and adaptability
Transformable designs enable spaces to have multiple uses. A single area can be transformed from a workspace during the day to a social gathering space in the evening, promoting efficient utilization. This versatility enhances the adaptability of buildings to meet changing demands and encourages creativity and innovation in the use of space.
Transformable buildings allow spaces to evolve without requiring complete reconstruction. This adaptability is crucial as it accommodates changing user needs, technological advancements, or shifts in societal demands. It ensures that buildings remain relevant and functional despite evolving requirements.
3. Benefits and challenges of transformable architecture
Transformable architecture refers to designing and constructing buildings or structures that can change, reconfigure, or adapt to evolving needs, functions, or environmental conditions. It offers distinct advantages that contribute to its impact on space and society: first, it provides flexible space. Transformable architecture allows spaces to be adapted to different requirements. This can be achieved through movable walls, modular components, or flexible layouts that enable the space to be reconfigured for various purposes. This flexibility promotes efficient space utilization and allows for customization based on specific needs; second, transformable architecture better accommodates environmental demands. Transformable buildings have the capacity to respond to environmental factors such as temperature, sunlight, or wind. For example, buildings with adjustable shading systems or adaptable facades can optimize energy efficiency and indoor comfort. By adapting to changing environmental conditions, transformable architecture contributes to sustainable practices and reduces the environmental impact of buildings; third, transformable architecture enables technological integration. Transformable architecture often incorporates technology-driven features such as motorized elements, sensors, or automation systems. These technologies facilitate seamless transformations and enhance the functionality of the space. For example, a transformable building can integrate intelligent systems that automate lighting, temperature control, and security, providing a user-friendly and efficient environment.
Meanwhile, transformable architecture also faces challenges: first, implementing transformable architecture often involves additional costs and complexity in design, construction, and maintenance compared to traditional static structures. Balancing the benefits and associated investments is crucial to ensure economic viability and cost-effectiveness; second, transformable designs should consider accessibility requirements to ensure that all individuals, including those with disabilities, can effectively navigate and use these spaces. Designing for inclusivity enhances the usability and inclusiveness of transformable buildings; third, transformable buildings should be sensitive to the surrounding cultural and aesthetic context.
4. The use of transformable architecture on improving communication between human beings
Since the selection and evaluation of transformable architecture are influenced by various factors such as the applicable people, economic status, and living patterns, the author classifies different use scenarios according to others and advances the research by proposing self-designed solutions based on the benefits and advantages that transformable architecture can provide.
4.1. The application of transformable architecture to the interior of a building or a residence
4.1.1. Spatial connectivity enhancement. Transformable buildings can create spaces that promote connection and communication between individuals. This can include designing open layouts, flexible seating arrangements, and common areas that encourage interaction and collaboration. By providing adaptable spaces that can be easily reconfigured, convertible buildings allow for customized spatial arrangements to accommodate different types of communication.
4.1.2. Collaboration promotion. Convertible buildings can support collaborative activities by easily adapting spaces to accommodate different group sizes and interaction styles. For example, a convertible workspace may have movable partitions or furniture that can be rearranged to create separate meeting areas or larger communal spaces. This flexibility allows for dynamic collaboration and encourages teamwork among individuals.
4.1.3. Multifunctional space creation. Convertible buildings allow spaces to serve multiple functions, enhancing opportunities for communication. For example, a room that can be transformed from a lecture hall into a discussion area or performance space allows for different forms of communication and participation. By adapting to different needs and activities, convertible spaces can facilitate effective communication in different contexts.
Based on the above three advantages, the author proposes an unrestrained idea about the design of transformable buildings inside future students’ houses/buildings. As shown in Fig. 5, to expand the student’s private spaces, residents can combine the shared living room with their private bedroom through the mobile door, breaking the boundary of the original single bedroom. When residents do not need to use the public living room, they can turn it into a part of the corridor through the mobile door, expanding the space in individual units. This allows for more opportunities for students to interact with the outdoor spaces. Each unit has a balcony that opens outward, enhancing the view of the surrounding landscape.
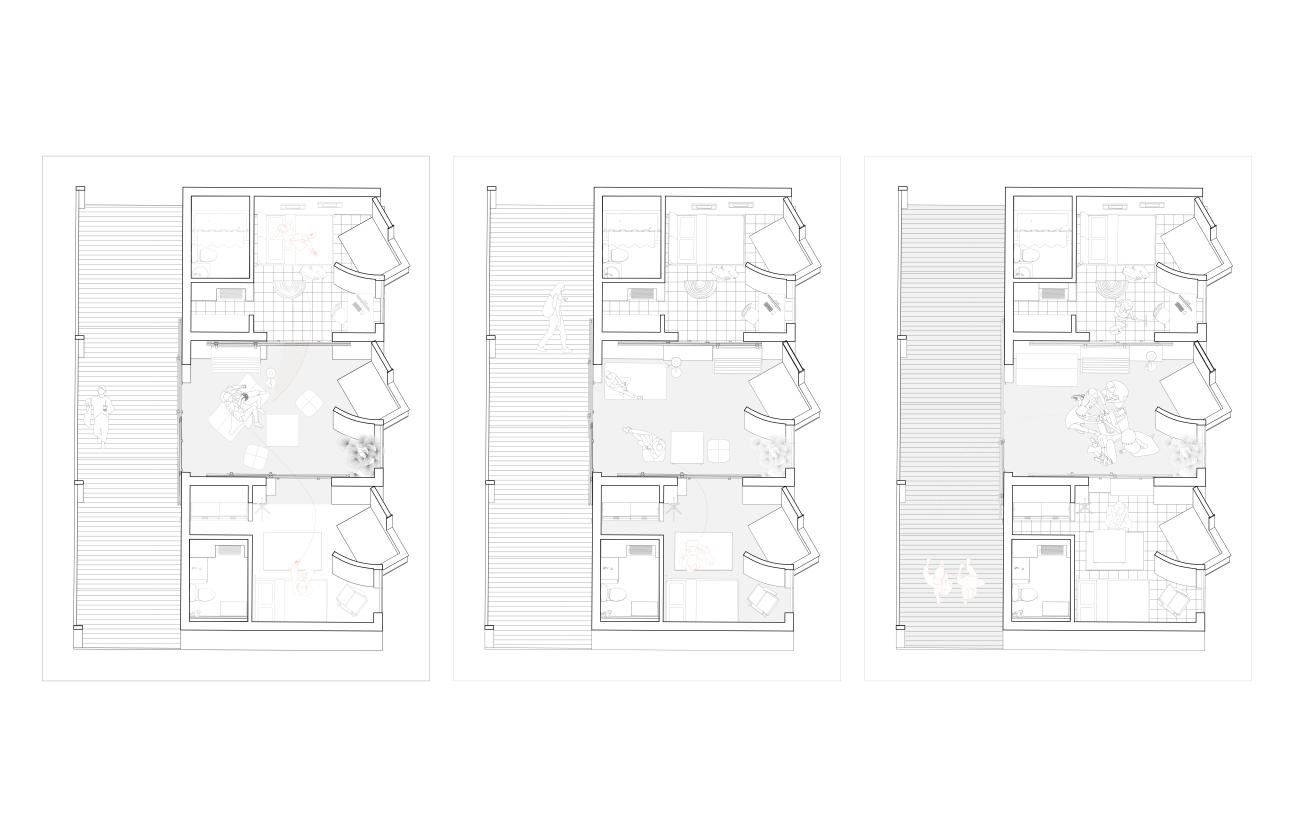
Figure 5. Combining transformable architecture and furniture in student housing.
4.2. The application of transformable architecture to the exteriors of building boundaries
4.2.1. Encouragements on social interaction. Transformable buildings can create environments promoting social interaction and fostering community. By designing flexible public spaces that can be transformed into gathering areas or event spaces, transformable buildings encourage people to come together, interact, and engage in meaningful dialogue. This can positively impact the development of social cohesion and interpersonal relationships.
For example, in the Gehua Youth and Cultural Center from the OPEN Architecture+ Renfro, when the folding doors located at the rear of the stage are completely opened, a remarkable transformation occurs in the theater courtyard. It seamlessly integrates with the indoor space, revealing a delightful surprise that turns the small theater into a grand performance arena. The actors and dancers fluidly move between the indoor and outdoor areas, incorporating the surrounding natural elements into their captivating performances. This unique theater experience offers spectators something truly novel and unexpected. Additionally, on different occasions, the elevated courtyard along the slope serves as an ideal amphitheater, capable of hosting both live performances and open-air cinema screenings. The variety of viewing experiences will certainly attract people of all ages and identities to come together, thus creating more opportunities for people to interact and communicate (Fig. 6).
|
|
Figure 6. Break the boundary of the original space by opening the movable door [9]. | |
4.2.2. Integration of technological solutions. Transformable buildings can leverage technological advances to enhance the communication experience. Integrating interactive displays, digital interfaces, or audiovisual systems into convertible spaces can facilitate information sharing, presentations, and multimedia communication. These technology solutions can improve the efficiency and effectiveness of communication in a convertible environment.
In the Sharifi-ha House by Next Office, by using transformable architecture, the building acquires a rich façade while making the interior spaces more adaptable or easier to cope with seasonal changes. The designers also designed a unique structure and electronic control system for this deformable system to achieve this. To a certain extent, the transformable building's existence catalyzes the exploration of new technologies (Fig. 7).
|
|
| |
Figure 7. Transformable buildings promote the development of structural technology [10]. | |
5. Conclusion
In conclusion, transformable architecture has emerged as a dynamic and innovative approach that can significantly impact space and society, particularly in improving communication between individuals. By providing flexible spaces, accommodating environmental demands, enabling technological integration, and promoting user-centered design, transformable architecture offers a range of benefits that enhance communication experiences.
The ability of transformable architecture to optimize space utilization and promote versatility allows for the creation of adaptable environments that can be customized to meet different communication requirements. This flexibility enhances spatial connectivity and fosters collaboration and creativity among individuals.
Moreover, transformable architecture addresses environmental considerations by responding to temperature, sunlight, and wind. These buildings optimize energy efficiency and indoor comfort by incorporating adjustable shading systems and adaptable facades, creating conducive environments for effective communication.
The integration of technology-driven features within transformable buildings further enhances communication capabilities. Motorized elements, sensors, and automation systems enable seamless transformations and improved functionality, facilitating information sharing and interaction among individuals.
From a societal perspective, transformable architecture promotes inclusivity and social interaction. By considering accessibility requirements and creating adaptable public spaces, these designs ensure that communication environments are accessible to all individuals, fostering a sense of community and encouraging collaboration.
Furthermore, transformable architecture contributes to sustainable practices by optimizing space, reducing energy consumption, and adapting to environmental conditions. These buildings align with the broader goal of creating environmentally conscious societies by minimizing the ecological footprint and promoting resource efficiency.
However, it is important to acknowledge the challenges associated with transformable architecture, such as increased cost, complexity in design and construction, and the need to balance functionality with aesthetic and cultural context. Overcoming these challenges requires careful consideration, planning, and collaboration among architects, designers, and stakeholders.
In conclusion, transformable architecture offers immense potential to shape spaces that facilitate effective communication, empower communities, and address evolving societal needs. By continually exploring and implementing innovative design approaches, incorporating user feedback, and embracing technological advancements, the full benefits of transformable architecture can be unlocked and environments that foster meaningful and inclusive communication experiences can be created for all.
References
[1]. Song, J. W. (2022). [CRIC] Changes in the house purchase trend and product preferences in the post-epidemic era. http://m.fangchan.com/data/13/2022-07-27/6957891405964710783.html.
[2]. United Nations. (2020). Policy Brief: Covid-19 and the need for action on Mental Health. United Nations Sustainable Development Group (UNSDG). Retrieved January 15, 2023, from https://unsdg.un.org/resources/policy-brief-covid-19-and-need-action-mental-health.
[3]. Bi, K. W. and Sun, P. (2022). Mental health in the post-epidemic era cannot be ignored. School of Social Sciences, Tsinghua University. https://www.sss.tsinghua.edu.cn/info/1074/1884.htm.
[4]. Zuk, W. and Clark, R. H. (1970). Kinetic architecture. Van Nostrand Reinhold.
[5]. Jamil, G. (2021). Covid-19 and social science research— beyond disruption and digital divide, a digital turn. Social Change, 51(4), 514–522. https://doi.org/10.1177/00490857211057869.
[6]. Saieh, N. (2009). BA_LIK / Vallo Sadovsky architects. ArchDaily. https://www.archdaily.com/34207/ba_lik-vallo-sadovsky-architects?ad_medium=gallery.
[7]. Holl, S. (2012). Steven Holl: Housing fukuoka. INTEGRATED 4x. https://integrated4x.wordpress.com/2012/05/16/steven-holl-housing-fukuoka/.
[8]. The Shed. DS+R. (n.d.). https://dsrny.com/project/the-shed.
[9]. Gehua Youth and Cultural Center / Open Architecture. (2012). ArchDaily. ISSN 0719-8884. https://www.archdaily.com/276957/gehua-youth-and-cultural-center-open-architecture.
[10]. Laura. (2023). Sharifi-ha house by Next Office. If It’s Hip, It’s Here. https://www.ifitshipitshere.com/sharifa-ha-house-by-next-office/.
Cite this article
Yang,J. (2023). Transformable architecture: An alternative for human communication in a post-pandemic world. Applied and Computational Engineering,25,50-58.
Data availability
The datasets used and/or analyzed during the current study will be available from the authors upon reasonable request.
Disclaimer/Publisher's Note
The statements, opinions and data contained in all publications are solely those of the individual author(s) and contributor(s) and not of EWA Publishing and/or the editor(s). EWA Publishing and/or the editor(s) disclaim responsibility for any injury to people or property resulting from any ideas, methods, instructions or products referred to in the content.
About volume
Volume title: Proceedings of the 2023 International Conference on Functional Materials and Civil Engineering
© 2024 by the author(s). Licensee EWA Publishing, Oxford, UK. This article is an open access article distributed under the terms and
conditions of the Creative Commons Attribution (CC BY) license. Authors who
publish this series agree to the following terms:
1. Authors retain copyright and grant the series right of first publication with the work simultaneously licensed under a Creative Commons
Attribution License that allows others to share the work with an acknowledgment of the work's authorship and initial publication in this
series.
2. Authors are able to enter into separate, additional contractual arrangements for the non-exclusive distribution of the series's published
version of the work (e.g., post it to an institutional repository or publish it in a book), with an acknowledgment of its initial
publication in this series.
3. Authors are permitted and encouraged to post their work online (e.g., in institutional repositories or on their website) prior to and
during the submission process, as it can lead to productive exchanges, as well as earlier and greater citation of published work (See
Open access policy for details).
References
[1]. Song, J. W. (2022). [CRIC] Changes in the house purchase trend and product preferences in the post-epidemic era. http://m.fangchan.com/data/13/2022-07-27/6957891405964710783.html.
[2]. United Nations. (2020). Policy Brief: Covid-19 and the need for action on Mental Health. United Nations Sustainable Development Group (UNSDG). Retrieved January 15, 2023, from https://unsdg.un.org/resources/policy-brief-covid-19-and-need-action-mental-health.
[3]. Bi, K. W. and Sun, P. (2022). Mental health in the post-epidemic era cannot be ignored. School of Social Sciences, Tsinghua University. https://www.sss.tsinghua.edu.cn/info/1074/1884.htm.
[4]. Zuk, W. and Clark, R. H. (1970). Kinetic architecture. Van Nostrand Reinhold.
[5]. Jamil, G. (2021). Covid-19 and social science research— beyond disruption and digital divide, a digital turn. Social Change, 51(4), 514–522. https://doi.org/10.1177/00490857211057869.
[6]. Saieh, N. (2009). BA_LIK / Vallo Sadovsky architects. ArchDaily. https://www.archdaily.com/34207/ba_lik-vallo-sadovsky-architects?ad_medium=gallery.
[7]. Holl, S. (2012). Steven Holl: Housing fukuoka. INTEGRATED 4x. https://integrated4x.wordpress.com/2012/05/16/steven-holl-housing-fukuoka/.
[8]. The Shed. DS+R. (n.d.). https://dsrny.com/project/the-shed.
[9]. Gehua Youth and Cultural Center / Open Architecture. (2012). ArchDaily. ISSN 0719-8884. https://www.archdaily.com/276957/gehua-youth-and-cultural-center-open-architecture.
[10]. Laura. (2023). Sharifi-ha house by Next Office. If It’s Hip, It’s Here. https://www.ifitshipitshere.com/sharifa-ha-house-by-next-office/.





