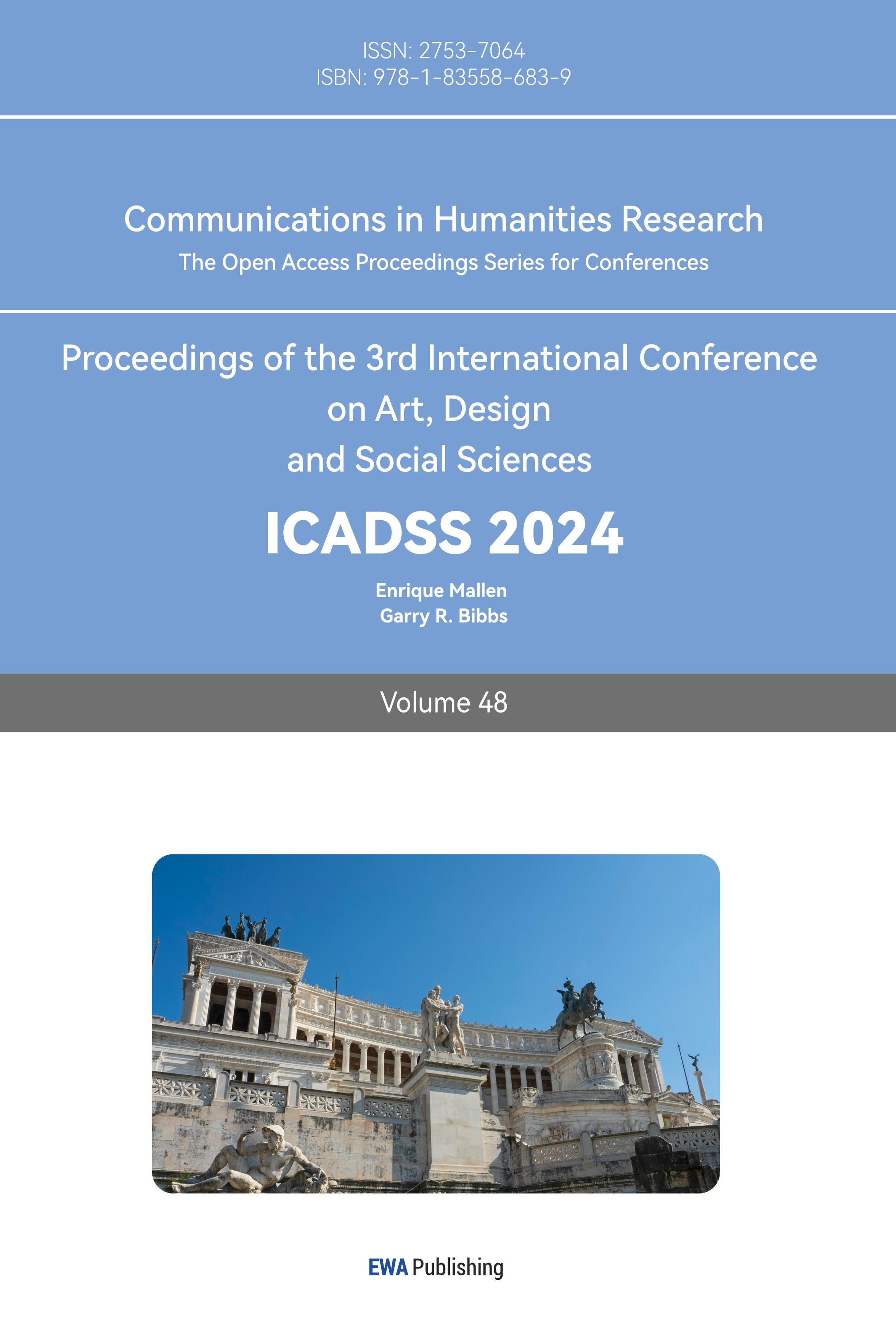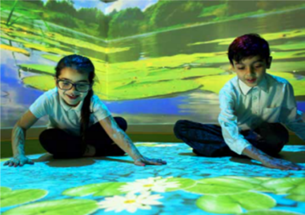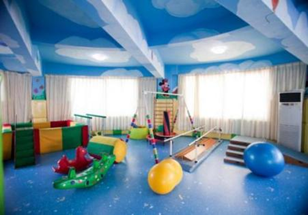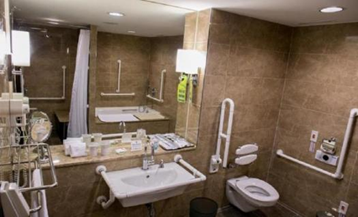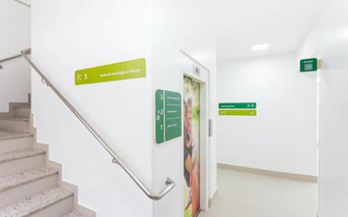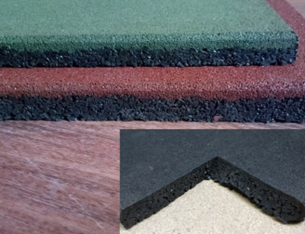1. Introduction
In 1943, American medical expert Leo Kanner first defined autism in its modern sense. The condition typically manifests before the age of three and is characterized by, but not limited to, social interaction impairments, restricted emotional expression, and repetitive behaviors, such as hand-flapping. Autism is a typical developmental disorder, and the medical community currently lacks a definitive conclusion regarding its specific causes, mechanisms, and patterns. However, research indicates that timely educational and environmental interventions, combined with comprehensive treatment, can significantly improve patients’ daily self-care abilities and social interaction skills. According to the Report on the Development of Autism Education and Rehabilitation in China III, by 2019, the number of formally diagnosed autism cases in China had exceeded ten million, with the number growing exponentially. Among children under the age of 12, there are approximately 2 million autism patients, making it the most prevalent childhood mental disorder. In recent years, with the emphasis on rehabilitation treatment for individuals with autism in China, the number of autism rehabilitation institutions and indoor medical spaces has increased significantly. However, most institutions focus more on improving teaching methods and technological aspects while neglecting the design of the internal environment and the feedback of autistic children to changes in their surroundings. Many rehabilitation centers for children with autism often simply mimic the environmental design concepts of traditional schools or nurseries, without making specific modifications or adjustments based on the unique needs of their physical and psychological development stages. This, to some extent, hinders their rehabilitation process. Taking into account the individual requirements of patients for the internal rehabilitation environment and their different feedback mechanisms can provide innovative insights when designing rehabilitation environments for children with autism, thus creating new possibilities for their recovery.
2. Characteristics of Children with Autism and Overview of Rehabilitation Medical Spaces
2.1. Specific Manifestations of Children with Autism
Children with autism exhibit distinct physiological, psychological, cognitive, and behavioral characteristics, leading to different needs and sensitivities regarding space. By analyzing these characteristics, spatial design—such as organizational methods, interface forms, color schemes, and emotional contexts—can be utilized to alleviate negative emotions and associated behaviors (e.g., distress or agitation) when they encounter unfamiliar environments. This, in turn, can help reduce the frequency of symptoms and facilitate their acceptance of rehabilitation treatment.
2.1.1. Physiological Aspects
Children with autism often experience sensory instability, or cognitive impairments, which may result in specific reactions to particular noises, colors, and light sources, such as agitation. For instance, they tend to be extremely sensitive to colors like red, yellow, and blue. Conversely, their response to cold, heat, and pain is often weak, showing significant polarities, which leads to a lack of sufficient caution in the face of dangerous situations. They may exhibit repetitive body movements or explore objects in unconventional ways, becoming overly fixated on certain sensory stimuli. These children may engage in constant body spinning or interact with objects atypically in certain settings. Regarding intellectual development delays, approximately 70% of children with autism show intellectual delays or have an IQ of 70 or below [1]. Their abilities develop unevenly, differing greatly from the developmental process of typical children, which directly contributes to their slow memory retention and a tendency toward passive reception and memorization of information.
2.1.2. Psychological Aspects
Children with autism often face mental health challenges or varying degrees of psychological disorders, frequently exhibiting traits such as sensitivity, dependency, anxiety, and loneliness, as well as communication difficulties. Emotionally, due to communication barriers and a limited capacity to adapt, the emotions and needs of children with autism are easily influenced by changes in their surroundings, often resulting in anxiety, depression, irritability, and other emotional and behavioral issues.
2.1.3. Behavioral Aspects
Children with autism generally struggle with social interactions, finding it challenging to establish emotional connections and engage in non-verbal communication, such as eye contact, smiling, and body language. They may be slow to respond to others' emotions and feelings, making it difficult for them to form friendships and maintain relationships. They often display atypical behaviors during daily interactions, such as laughing to themselves, acting impulsively or aggressively, and staring blankly ahead.
2.2. Current State of Rehabilitation Medical Environments for Children with Autism
According to the Report on the Development of Autism Education and Rehabilitation in China III, the number of rehabilitation institutions for children with autism in China has surged from approximately 1,600 at the end of 2017 to 1,811, marking an increase of about 12%. The human resources dedicated to these services have also grown from nearly 200,000 to over 300,000, reflecting an actual increase of around 50% [2]. Currently, rehabilitation institutions for children with autism across various Chinese cities have designed scientifically-based treatment spaces and established cyclical treatment plans tailored to the specific characteristics and clinical manifestations of autistic children. Nevertheless, the large number of rehabilitation institutions and the loose regulation of the industry result in inconsistencies in the quality of indoor environments. Issues such as inadequate zoning, lack of diversity in internal activities, and missing elements in spatial environments remain prevalent. After collecting and organizing data on the internal environments and user feedback of rehabilitation institutions in different cities and regions, several common design issues have been identified (see Table 1).
Table 1: Current Zoning Status of Rehabilitation Medical Spaces for Children with Autism
Internal Environment | Functional Area | Observed Issues | Resulting Problems |
Psychological Activity Area | Guides psychological function reconstruction through games and communication to alleviate anxiety and agitation in children with autism. | The classroom lighting, materials, and colors do not consider the psychological needs of autistic children, focusing only on facility completeness. | Due to issues with environmental details, children with autism find it difficult to concentrate during rehabilitation, leading to inefficiency or mid-session emotional outbursts. |
Language Learning Area | Involves language learning through correcting oral coordination and pronunciation habits, combined with auxiliary tools. | Learning tools and textbooks required for language learning are abundant, with different brands using too many colors, resulting in clutter. | Excessive colors and cluttered tools cause children to lose focus and become irritable, reducing learning efficiency. |
Art Therapy Area | Uses exposure to art forms, including music, visual arts, and films, to promote psychological healing. | Although the art therapy area is often subdivided into multiple sections, many institutions have unclear boundaries between classrooms, lack visual guides, and have noisy sound classrooms. | Ambiguous space divisions may confuse children, increasing safety risks. High noise levels can cause negative interactions between classrooms, leading to undesirable chain reactions. |
Physical Rehabilitation Area | Establishes professional training grounds to compensate for sensory disorders in children with autism, aiming to correct deficits and achieve normal behaviors. | The rehabilitation area is usually located outdoors, with open spaces lacking protective barriers and insufficient functional zoning and diversity. | Children with autism face safety hazards and social difficulties in unprotected outdoor spaces, while unclear functional zoning reduces the efficiency of physical activities, increasing the risk of injury. |
After multiple comparisons and summaries of the design issues in rehabilitation medical institutions, the conclusions above were reached. The problems in the design of these spaces not only manifest as insufficient and singular functional interventions but also stem from a deeper cause: the neglect of humanistic values and the needs of users (both therapists and children with autism). This disconnect between the space and its users ultimately affects the efficiency of rehabilitation. Although the number of rehabilitation institutions has increased, it still struggles to meet the demands of the large patient population, and the inadequacies in both quantity and quality further exacerbate the issue. Consequently, the rehabilitation of children with autism is constrained by the difficulties of medical intervention, industry irregularities, and outdated spatial design.
3. Key Principles of Updating Rehabilitation Medical Environments
3.1. The Relationship Between Rehabilitation Medical Environment Design and Behavioral Feedback of Children with Autism
Experts in the current field of autism rehabilitation, particularly from the disciplines of design psychology and neurobiology, explore the main causes of autism. This study, approaching autism from an ecological perspective, emphasizes the impact of the interaction between the individual’s internal and external environments on the onset and development of autism. It suggests that abnormal interactions between individuals and their social environments are not only the result of early neurobiological damage but also a critical factor in the subsequent neurological and interactional abnormalities in individuals with autism [3].
The American psychologist Ayres proposed the theory of sensory integration, defining it as the brain's process of handling information from different senses, such as auditory, visual, tactile, vestibular, and proprioceptive systems. This process involves receiving, analyzing, and integrating complex information, prompting the individual to respond appropriately to environmental stimuli based on past experiences, thereby allowing the body to function more efficiently and harmoniously in daily life [4]. Children with autism often face sensory integration deficits, making it difficult for them to process complex and changing environmental information. This can lead to sensory overload, resulting in resistance or agitation. Scientific and rational spatial design can provide positive sensory feedback, enhance positive experiences, and promote recovery. Therefore, the external physical environment is closely related to the behavior of individuals with autism, making the updated design of rehabilitation medical environments crucial.
3.2. Feasibility Analysis of Rehabilitation Medical Environment Update Design
Currently, the development of formal institutions providing systematic rehabilitation for children with autism is expanding rapidly, with their structural models and rehabilitation approaches continuously evolving. Unlike past rehabilitation spaces that primarily focused on the professionalism and advancement of equipment, today's updated designs for rehabilitation spaces must not only provide a basic venue for teachers, patients, and equipment but also become an interactive space that promotes psychological and physical recovery for children through environmental factors. The difference lies in that the former focuses solely on the teaching process and human interactions during therapy, whereas updated designs emphasize the impact of the surrounding environment on the patient during rehabilitation. Clearly, the latter holds greater value for sustainable development.
4. Strategies for Updating Rehabilitation Medical Spaces—Creating Multilevel, Organized Spatial Environments
The design of rehabilitation spaces in institutions for children with autism must consider specificity, safety, interactivity, and diversity. Based on the users, children’s characteristics, and therapeutic approaches, spaces are categorized into five functional areas: teaching, art, daily living, individualized training, and outdoor spaces. Each space should meet four criteria dimensions, using effective spatial design to promote treatment and create a positive feedback loop between environment and therapy quality.
The updated design of rehabilitation medical spaces revolves around four dimensions: specificity, safety, interactivity, and diversity, with a primary focus on environmental intervention treatment. It is specifically divided into spatial form elements and categorized layouts. The layout is designed based on the rationality of form elements, forming a scientifically innovative update plan.
4.1. Spatial Form Elements
The intervention of spatial form elements focuses on five key components: materials, colors, structure, sound, and lighting. Each component is analyzed, and design improvements are proposed.
4.1.1. Materials
The physical materials of spaces and internal facilities play a crucial positive role in the rehabilitation process, physiological and psychological changes, and safety for children with autism. From the perspective of rehabilitation treatment, hard and artificial materials often cause a sense of unfamiliarity and distance in children with autism, leading to disengagement and distraction during rehabilitation, ultimately affecting efficiency. From a safety perspective, inappropriate material choices, especially those used extensively, pose significant safety risks to children with autism.
Therefore, when improving materials, large-scale materials like flooring and columns should be made of natural, eco-friendly substances, such as natural wood, to create a calming and natural atmosphere conducive to psychological relaxation for children with autism. For smaller-scale materials like carpets, tables, chairs, and handrails, soft and high-friction materials should be chosen to enhance comfort and safety.
4.1.2. Colors
Analyzing the feedback from children with autism regarding color changes in spatial environments from physiological and psychological perspectives reveals that most children with autism have relatively high visual sensitivity, and their responses to color changes differ significantly from those of typical children. Cao Shuqin from the Hangzhou Preschool Education College of Zhejiang Normal University used the pairwise comparison method to explore the color preferences and sensitivities of children with autism aged 4 to 6.5 [5]. The study shows that children with autism prefer and are more inclined to explore cool-toned items, with the preference order being: green, blue, red, purple, orange, and yellow. This preference is markedly different from that of typical children, who choose red, orange, green, blue, yellow, and purple. Children with autism are particularly sensitive to large areas of warm colors (e.g., yellow, orange), which can cause emotional disturbance, whereas cool tones provide a sense of security (see Figure 1).
|
|
Figure 1: Children with Autism in a Blue-Green Spatial Environment | Figure 2: A Rehabilitation Space Dominated by Cool Colors with Warm Colors as Accents |
When considering the color composition of rehabilitation medical spaces, reference to American scholar Ludlow’s research indicates that when lenses of blue, blue-green, or purple are used by affected children to read information or explore their surroundings, their concentration and recognition accuracy increase by approximately 13% [6]. Cool colors are suitable for spaces primarily intended for leisure, as they help patients maintain emotional stability and feel secure in daily life. In internal areas of rehabilitation training institutions, a cool color palette should be the foundation, with warm elements like orange or yellow introduced in moderation to attract the interest and attention of children with autism, thereby improving their learning efficiency (see Figure 2). However, warm tones, especially those with high saturation, should be used with caution. Unlike cool tones, warm colors can easily trigger an extreme agitation response once the reception feedback of children with autism reaches its peak. Therefore, extensive use of warm tones is not recommended, as it may lead to explosive emotional fluctuations in practice.
4.1.3. Structure
Children with autism often have impaired mobility and sensory system dysfunction, making them prone to physical collisions in typical school spaces, which can amplify psychological anxiety and hinder their treatment progress. Thus, comprehensive monitoring and control are required in the overall design framework.
The structural update design of spaces should incorporate the concepts of physical and visual accessibility [7]. This means ensuring the integrity and continuity of safety measures in the layout of physical space while also avoiding visual blind spots to enhance the guidance provided by the design itself, maximizing the sense of security and comfort for children with autism. In the design of accessible physical structures, elements like outdoor ramps, handrails, and other contactable structures should incorporate features such as increased surface friction, serrated ramp designs, and rounded corners (see Figure 3). For visual accessibility design, a clear and straightforward signage system should be established, with humanized and detailed visual landscape arrangements (see Figure 4).
|
|
Figure 3: Accessible Design System for Spaces | Figure 4: Visual Accessibility Design System |
4.1.4. Sound
When considering the sound environment, it is important to note that children with autism are particularly sensitive to noise. Therefore, a high-quality acoustic environment is crucial, as large-scale noise disturbances can easily trigger emotional fluctuations. External and internal noises in rehabilitation spaces may come from surrounding industrial activities, daily life, or the activities of other members. To minimize the negative impact of these noises on children’s treatment, it is advisable to use soundproof doors and windows and incorporate sound-absorbing materials within the walls and partitions. The density of the construction materials should be determined based on the surrounding acoustic environment.
4.1.5. Lighting
Inadequate natural lighting, improper illumination ranges, and inappropriate lighting levels can cause children with autism to experience frustration, fatigue, agitation, and difficulty focusing. Conversely, proper lighting conditions have a stabilizing effect. In rehabilitation medical spaces for children with autism, it is essential to introduce soft, natural light as much as possible, ensuring that daylight is available for more than 50% of the time each day. In spaces where natural light cannot be accessed, appropriate artificial lighting should be used [8]. The selected light sources, based on the characteristics of children with autism, should be soft, non-glare, and slightly cool-toned to effectively stabilize emotions during treatment. Additionally, shading measures should be implemented in rest areas to prevent emotional disturbances.
4.1.6. Integrated Application Considerations
The main spatial elements requiring improvement in the design update have been analyzed and explained above. In practical implementation, based on the four-dimensional framework, integrating different spatial elements can maximize the effectiveness of rehabilitation training for children with autism. By scientifically coordinating elements such as color, material, and lighting, spaces can be created that offer varied sensory experiences, altering perceptions of volume, distance, and weight to build an environment distinct from daily life. For example, in the large-scale color design of rehabilitation spaces, such as walls and ceilings, high-luminance cool tones like blue can be used to evoke associations with the sea and sky, complemented by soft natural light projected from the outside into the interior space. This approach reduces the rigidity of artificial colors and enhances cortical activity balance, thereby improving rehabilitation outcomes. When selecting interior construction materials, it is recommended to use natural wood and soft materials. Warm, nature-inspired wooden elements can balance the cool tones in the space, adding a sense of natural warmth. Soft materials and rounded corner designs not only enhance the safety and comfort of children with autism but also minimize potential hazards, preventing excessive reactions.
4.2. Spatial Layout and Zoning
For children with autism, rehabilitation training is the primary approach to improve core symptoms, and their training is a long-term, continuous, and intensive process. From the time they wake up in the morning until they go to bed at night, intervention opportunities are present throughout the day. Therefore, the interior spaces of rehabilitation institutions, as the primary activity locations for patients, require careful consideration in terms of spatial zoning and interior environment design. By fully considering the spatial form elements and making adjustments to the overall structure and layout, the rehabilitation efficiency of children with autism within the space can be significantly enhanced (see Table 2).
Table 2: Analysis of Spatial Layout and Categorization
Space Category | Space Composition | Space Area Range | Space Function |
Teaching Space | Psychological therapy room, sensory integration room, language learning area | 60-90m2 | This space is primarily designed for group teaching and routine rehabilitation treatments for children with autism, promoting balanced healing in their psychological, physiological, and behavioral aspects. |
Art Space | Art classroom, music classroom, dance classroom | 40-60m2 | In addition to the conventional treatments in the teaching area, this space enhances rhythm, balance, and auditory and visual sensitivity through the appreciation and practice of art. |
Living Space | Rest room, children's bedroom, bathroom | 40-60m2 | As a special space for children with autism, it maximizes safety and comfort, reducing the incidence of symptoms, aiding relaxation, and improving rehabilitation efficiency. |
Individual Training Space | Personal study area, parent consultation room | 20-30m2 | This space provides one-on-one teaching for children with autism who may be lagging behind, have special talents, or exhibit unique symptoms, addressing specific issues and developing their skills to integrate them into group teaching. |
Outdoor Space | Physical education area, play area, rest area | 40-60m2 | Through social interaction in physical activities, body contact, and movement correction exercises, this space effectively improves behavioral disorders and enhances physical fitness. |
4.2.1. Design Concept for Teaching Spaces
The teaching space is the most important, functionally comprehensive, and largest area within the overall rehabilitation environment design. In the overall planning, two key points must be avoided: firstly, overcomplicating the physical environment. In the layout and partitioning of the indoor environment, rectangular floor plans should be used to structure the space, with simple, linear pathways connecting classrooms to minimize visual blind spots. Secondly, boundaries between functional zones and entry/exit routes should not be ambiguous. Given the segmented layout of the classrooms, a clear and distinctive wayfinding system and movement pattern should be established to guide patients. The colors used in the wayfinding system should be high-saturation cool tones, making them noticeable while effectively stabilizing patients' emotions and ensuring swift orientation. For the overall color scheme, as the teaching space accommodates large groups, extensive use of cool tones is recommended to help stabilize emotions and enhance rehabilitation efficiency. After the layout of the teaching space is complete, the design points for each functional classroom are as follows:
Psychological Therapy Room: The design should avoid overstimulation of the senses. Low-saturation, low-brightness cool colors should be applied extensively, and soundproof panels should be installed while ensuring proper ventilation. To enhance psychological safety, complex corners and uneven flooring should be avoided, and desks and chairs should be placed against the walls in a neat, orderly manner.
Sensory Integration Room: This room should be equipped with auditory and tactile devices, a sand tray system, and pressure relief mechanisms, potentially serving as an emotional release room. Given the placement of the sand tray and other specialized equipment like olfactory receptors, good ventilation is necessary. Wall decorations should be simple, avoiding high-saturation warm colors to maintain children’s focus.
Language Learning Area: The color scheme should primarily use cool tones with small accents of warm tones to maintain focus while stimulating thought. As language learning can be monotonous, to prevent emotional fluctuations, the space should have a simple structure, with materials such as soft leather, plush, and wood used for safety and comfort.
4.2.2. Design Concept for Art Spaces
Art Classroom: The design should combine large areas of cool tones with small areas of low-saturation warm tones, such as sky-blue walls paired with light orange frames, to stabilize emotions while highlighting artworks and stimulating active thinking. Additionally, direct sunlight should be avoided to prevent interference with the colors of the artworks (see Figure 5).
Music Classroom: The design should avoid the use of noisy electronic devices that could trigger stress responses in children. The classroom should utilize sound-absorbing composite materials or acoustic panels for walls and floors, such as compressed floor mats, to reduce noise (see Figure 6).
|
|
Figure 5: Color Reference for Cool and Warm Space Combination | Figure 6: Composite Material Structure with Sound Absorption and Shock Absorption Effects |
Dance Classroom: Safety should be prioritized, considering body contact and dance movements. Soft, high-friction, sound-absorbing materials should be used for the flooring to prevent slipping and minimize injury. The layout should avoid conventional raised stages and instead use a flat structure, which is more conducive to movement and safety.
4.2.3. Design Concept for Living Spaces
Rest Room: The rest room is a fixed area for children with autism for daily and break-time relaxation and entertainment. It is also a key area for social interaction. Therefore, furniture with rounded edges should be used, or sharp corners should be padded or semi-enclosed to prevent collisions. The space should be kept tidy with minimal clutter. A visual wayfinding system should be used to demarcate different functional zones, helping children understand and remember the environment and the location of facilities. As the rest room serves as a space for relaxation and communication, proper soundproofing measures should be implemented to prevent disruptions to other rehabilitation treatments.
Children’s Bedroom: As a shared rest area and a personal, private space, the design should focus on safety and a sense of belonging. Lighting should be adjustable, and sound-absorbing measures should be used to minimize external noise. The color scheme should be appropriate, and both soft and hard furnishings should adhere to ergonomic standards, customized based on the average height of children to enhance the space’s functionality and practicality.
Bathroom: The bathroom must be designed with anti-slip measures. A visual identification system should be implemented to guide children in performing actions such as handwashing and using the toilet. The layout should be simple and straightforward, with clear and direct pathways, avoiding complex routes and excessive branching to accommodate the spatial cognition characteristics of children with autism.
4.2.4. Design Concept for Individual Training Spaces
Individual training spaces should be set in relatively quiet indoor areas, such as separate rooms near group teaching areas, to facilitate personalized instruction while minimizing external disturbances. The space area should be limited to 30 m² to maintain focus and control. The learning area can accommodate various formats, such as face-to-face communication between parents and children, one-on-one sessions between therapists and children, or parent-assisted instruction, supporting ABA (Applied Behavior Analysis) structured teaching methods [9]. Cool tones should dominate the space, with warm-toned teaching facilities to elevate the mood of the patient. Soft furnishing materials should be used throughout to enhance safety.
4.2.5. Design Concept for Outdoor Spaces
Outdoor open spaces should prioritize the safety of children. The ground should be covered with soft, high-friction materials extensively to eliminate blind spots. Observation seats should be placed along the edges, avoiding visual blind zones, so therapists can monitor the children’s conditions in real-time. Resting seats should be provided around each facility for children to use as needed.
For outdoor physical rehabilitation, therapeutic play facilities include four main categories: climbing and swinging, balance, ball games, and sliding and stepping, as well as comprehensive play structures [10]. Although these are clearly categorized, the open nature of outdoor spaces can lead to chaotic and complex zoning. Therefore, the layout should be as simple and flat as possible. When dividing areas, barriers should be kept lower than the average height of children with autism or made of semi-transparent materials. This approach allows children to easily find their peers and therapists during activities, accurately locate themselves within the functional zones, and enhances safety with an even surface.
5. Conclusion
The coverage of rehabilitation medical institutions for children with autism in China has expanded continuously alongside the surge in diagnosed cases. However, the current spatial designs of most rehabilitation institutions still exhibit numerous shortcomings, failing to fully address the specific needs of children with autism in their daily treatment and living environments, thus affecting rehabilitation efficiency and overall therapeutic outcomes. Through the analysis and summary of existing issues in institutional space design, it is evident that reasonable spatial organization and design can not only accelerate the treatment process but also help mitigate negative emotions in children with autism, regulate the pace of therapy, and promote the improvement of their unique deficits. The updated design, based on four key dimensions, proposes scientific implementation strategies concerning spatial elements and layout categorization, addressing aspects such as environmental distance, facility placement, and overall structure. These strategies offer feasible insights for space-intervention therapy.
References
[1]. Zhu, X., & Chen, Y. (2016). Research on the design strategies of outdoor rehabilitation training venues in special education schools. Huazhong Architecture, 34(8).
[2]. Ludlow, A. K., Wilkins, A. J., & Heaton, P. (2007). Colored overlays enhance visual perceptual performance in children with autism spectrum disorders. Research in Autism Spectrum Disorders, 2(3).
[3]. Wang, Z., & Guo, J. (2016). Research on rehabilitation space design for children with autism under the theory of restorative environments. Design, 23(3).
[4]. Cao, S., Fei, W., & Sun, A. (2012). Experimental study on color preferences of autistic children aged 4-6.5 years. Chinese Journal of Special Education, (5), 46-52.
[5]. Li, Y. (2023). Interior design of the "Heng Ai Home" autism rehabilitation center in Changsha. Central South University of Forestry and Technology, 02.
[6]. Yang, J. (2022). Research on the emotional design of the spatial environment in autism rehabilitation centers. Henan University of Technology, 09.
[7]. Altenmüller-Lewis, U. (2017). Designing schools for students on the spectrum. The Design Journal, 20(sup1).
[8]. Yang, L., & Xiao, F. (2005). An analysis of the occurrence and development of autism from the perspective of perceptual ecology theory. Chinese Journal of Special Education, (11), 66-72.
[9]. Liu, X., & Huang, K. (2022). Research on the usability design of educational space colors for children with autism. Architecture and Culture, (12).
[10]. Chen, L. (2020). Research on the creation and optimization of interior space in autism rehabilitation centers [Master’s thesis, Southwest Forestry University]. Kunming: Southwest Forestry University.
Cite this article
Hao,W. (2024). Research on the Rehabilitation Medical Space Design Update Based on the Needs of Children with Autism. Communications in Humanities Research,48,39-49.
Data availability
The datasets used and/or analyzed during the current study will be available from the authors upon reasonable request.
Disclaimer/Publisher's Note
The statements, opinions and data contained in all publications are solely those of the individual author(s) and contributor(s) and not of EWA Publishing and/or the editor(s). EWA Publishing and/or the editor(s) disclaim responsibility for any injury to people or property resulting from any ideas, methods, instructions or products referred to in the content.
About volume
Volume title: Proceedings of the 3rd International Conference on Art, Design and Social Sciences
© 2024 by the author(s). Licensee EWA Publishing, Oxford, UK. This article is an open access article distributed under the terms and
conditions of the Creative Commons Attribution (CC BY) license. Authors who
publish this series agree to the following terms:
1. Authors retain copyright and grant the series right of first publication with the work simultaneously licensed under a Creative Commons
Attribution License that allows others to share the work with an acknowledgment of the work's authorship and initial publication in this
series.
2. Authors are able to enter into separate, additional contractual arrangements for the non-exclusive distribution of the series's published
version of the work (e.g., post it to an institutional repository or publish it in a book), with an acknowledgment of its initial
publication in this series.
3. Authors are permitted and encouraged to post their work online (e.g., in institutional repositories or on their website) prior to and
during the submission process, as it can lead to productive exchanges, as well as earlier and greater citation of published work (See
Open access policy for details).
References
[1]. Zhu, X., & Chen, Y. (2016). Research on the design strategies of outdoor rehabilitation training venues in special education schools. Huazhong Architecture, 34(8).
[2]. Ludlow, A. K., Wilkins, A. J., & Heaton, P. (2007). Colored overlays enhance visual perceptual performance in children with autism spectrum disorders. Research in Autism Spectrum Disorders, 2(3).
[3]. Wang, Z., & Guo, J. (2016). Research on rehabilitation space design for children with autism under the theory of restorative environments. Design, 23(3).
[4]. Cao, S., Fei, W., & Sun, A. (2012). Experimental study on color preferences of autistic children aged 4-6.5 years. Chinese Journal of Special Education, (5), 46-52.
[5]. Li, Y. (2023). Interior design of the "Heng Ai Home" autism rehabilitation center in Changsha. Central South University of Forestry and Technology, 02.
[6]. Yang, J. (2022). Research on the emotional design of the spatial environment in autism rehabilitation centers. Henan University of Technology, 09.
[7]. Altenmüller-Lewis, U. (2017). Designing schools for students on the spectrum. The Design Journal, 20(sup1).
[8]. Yang, L., & Xiao, F. (2005). An analysis of the occurrence and development of autism from the perspective of perceptual ecology theory. Chinese Journal of Special Education, (11), 66-72.
[9]. Liu, X., & Huang, K. (2022). Research on the usability design of educational space colors for children with autism. Architecture and Culture, (12).
[10]. Chen, L. (2020). Research on the creation and optimization of interior space in autism rehabilitation centers [Master’s thesis, Southwest Forestry University]. Kunming: Southwest Forestry University.





