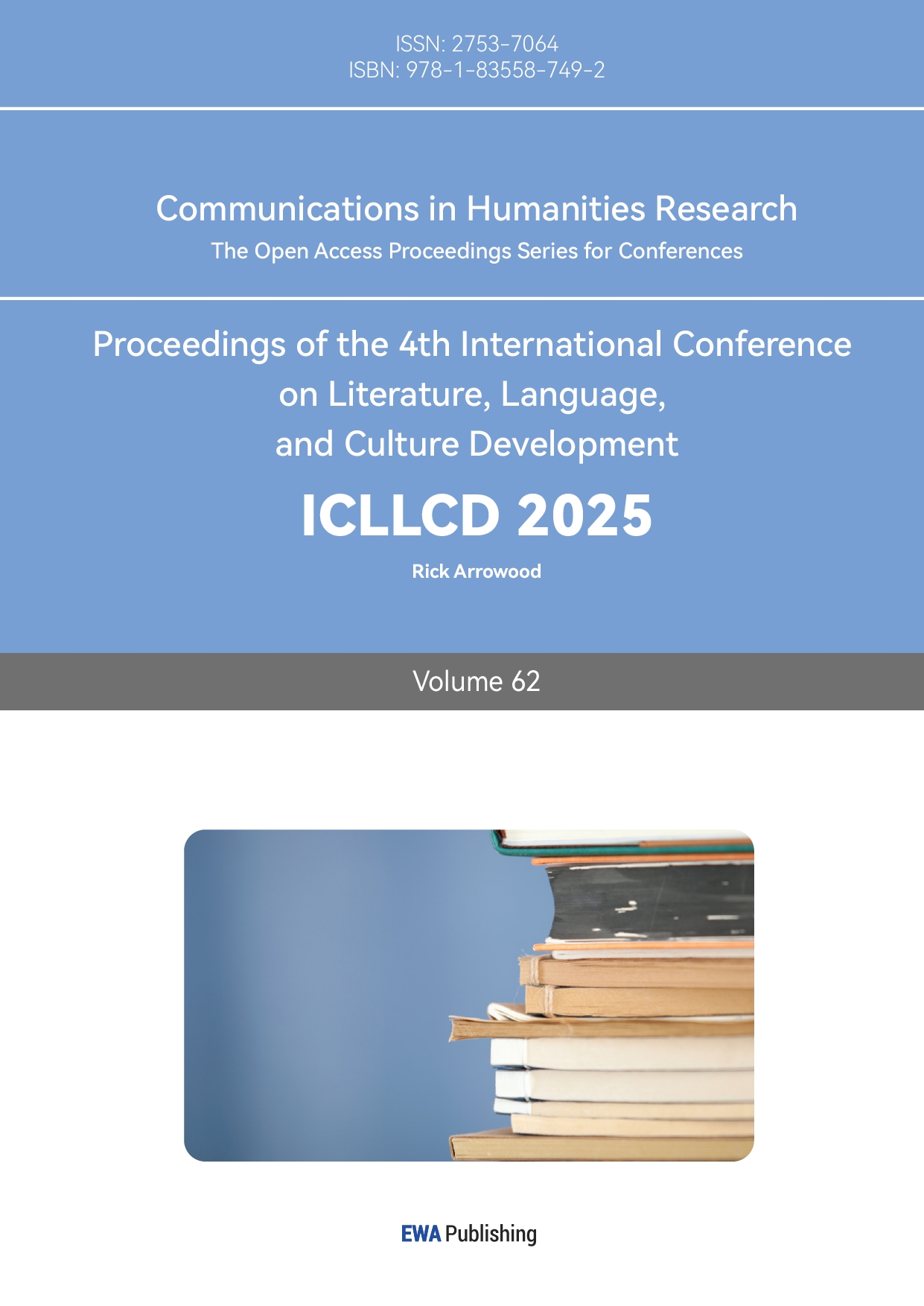1. Introduction
The Datong Planning Exhibition Hall, formerly known as the Datong Exhibition Hall, is a building from the Cultural Revolution period that represents the architectural characteristics and achievements of that era. However, there is a lack of research on buildings from this period due to various factors such as political movements, architectural journals ceased publication, constrained architectural practice, and theoretical exploration. Historically speaking, architecture has developed over time in an interconnected chain that points towards the future. Yet in the history of Chinese architecture, the decade of the Cultural Revolution appears remarkably scant. The scarcity of materials and sparse research have almost caused this long chain in architectural history books to snap at this point. More urgently, as time passes, the physical buildings and related materials from this specific era will become increasingly scarce. Only through in-depth study and understanding of past history can people provide beneficial insights for the future development of architecture. Therefore, it is academically significant to begin paying attention to and conducting research on typical buildings from this period with an objective perspective and scientific spirit to fill this gap, which is of great importance for deeply understanding the architecture of the Cultural Revolution period [1].
2. The Historical Evolution of the Datong Exhibition Hall
2.1. Construction Background and Original Intention
The Datong Planning Exhibition Hall originated as a product of the "political movements" during a specific era, namely, the "Exhibition Hall Celebrating the Victory of Mao Zedong Thought" and the "Exhibition Hall Celebrating the Victory of the Cultural Revolution." To meet the political demands of the time, it was repurposed as an exhibition hall showcasing the achievements of Mao Zedong Thought. Adopting an exterior design highly similar to that of the Great Hall of the People, it aligned with the social backdrop of the period both in appearance and functionality [2].
2.2. Early Functions and Utilization
In the period as the "Memorial Hall for the Eternity of Mao Zedong Thought": During the period when it served as the "Hall of Eternity," it was primarily used as an exhibition hall to display the achievements of Mao Zedong Thought (Mao Zedong Thought is the product of the integration of the basic principles of Marxism-Leninism with the practice of Chinese revolution, and the crystallization of the collective wisdom of the Chinese Communists). It served to propagate the political stance and ideology of the time through exhibitions. Against the social backdrop of the period, the cult of personality surrounding Chairman Mao was manifested through the "Hall of Eternity" and its internal exhibitions. Furthermore, it was the first introduction of a plaza space within Datong City, capable of hosting gatherings, mourning ceremonies for Chairman Mao, and other events. The specific site plan layout is illustrated in Figure 1 (before translation/relocation).
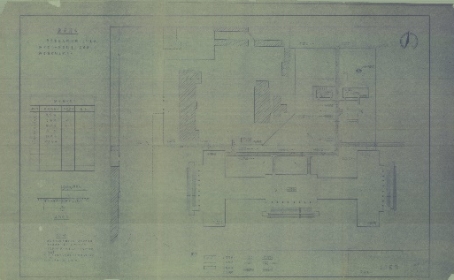
Figure 1: Construction drawings of the retained general layout plan in the archives.
2.3. Historical Changes and Renovations
The exhibition hall has undergone four distinct phases. The first phase was its initial use as the "Hall of Eternity" for exhibition purposes. The second phase began after the reform and opening-up in 1972, when the "Hall of Eternity" was renamed the "Red Flag Marketplace," and the exhibition hall was converted into commercial space, later contracted to Chunyi Electrical Appliances as a home appliance plaza. In the third phase, the government reclaimed the building, and in the early 21st century, it was repurposed as an exhibition hall once again and renamed the "Datong Planning Exhibition Hall," with additional functions as a library and museum. The fourth phase saw the gradual expansion and development of Datong, leading to the relocation of the library and museum. Due to the need for architectural preservation, the central building was temporarily closed while the eastern and western wings were repurposed as the Party-Masses Activity Center and the Talent Employment Center, respectively.
During the period when the "Hall of Eternity" (renamed as the Datong Planning Exhibition Hall at this time) underwent replanning amidst Datong's transformation from an energy city to a tourist city, the existing ancient city walls were restored, and the "Exhibition Hall" happened to be located within the restoration scope of the west city wall axis and the barbican [3]. Subsequently, the government decided to adhere to the principle of jointly protecting the historic city and historic buildings. The west city wall was restored according to the plan, and the "Exhibition Hall" underwent integral translation and relocation. The relocation process began in 2012 and was completed by 2016, when the hall was reopened for use.
3. Architectural Characteristics and Design Analysis
3.1. Overall Layout and Spatial Planning
The Datong Exhibition Hall was initially constructed in 1969, located on the northern side of Hongqi Square in Datong City, facing south. However, in 2012, in order to balance the protection of the historic city and historic buildings, the Datong government conducted an integral translation of the Datong Exhibition Hall. After the translation, the hall faced west. The relationship between the new and old locations is illustrated in Figure 2.
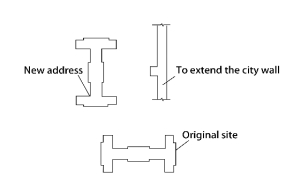
Figure 2: The Locations of the New Site, Old Site, and City Walls [4].
The building has an H-shaped plan, with a total east-west length of approximately 171m and a maximum north-south width of about 72m, encompassing a total gross floor area of approximately 18,200m² [5]. Initially, upon its completion, the Datong Exhibition Hall served as an exhibition hall, featuring 12 exhibition rooms and a large conference room. It was also known as the "Hall of Eternity." Figure 3 depicts the ground and second-floor plans from the initial design phase. After the reform and opening-up in 1972, the western side of the building was converted into the Red Flag Marketplace. In 1976, a memorial service for Chairman Mao was held on the plaza in front of the exhibition hall. Around the year 2000, the Red Flag Marketplace was renamed as an electrical appliance plaza. Following its renovation in 2010, the building was utilized as a library, planning exhibition hall, and museum. After its integral translation from 2012 to 2014, the former western building (now the northern side) was repurposed as a talent employment center, while the central main building remained as the planning exhibition hall. The former eastern building was converted into a party-masses activity center. As time progressed and people's needs evolved, the functional zoning of the exhibition hall was correspondingly adjusted.
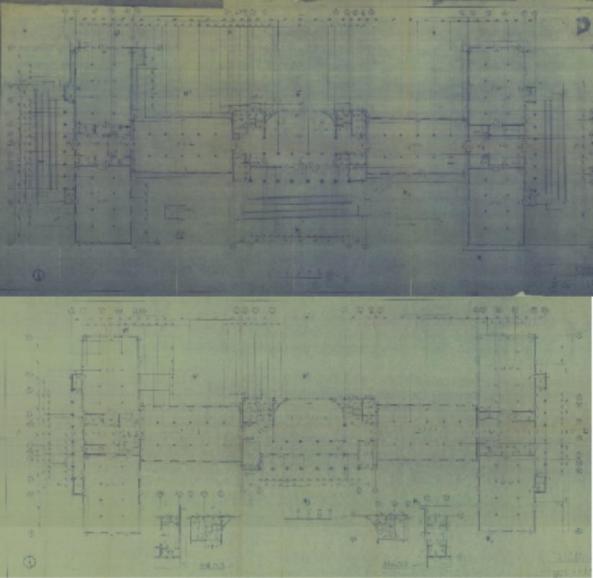
Figure 3: The archives retains the construction drawings of the ground and first floor plans.
3.2. Architectural Style and Exterior Features
The exterior design of the Datong Planning Exhibition Hall is remarkably similar to that of the Great Hall of the People, prompting locals to refer to it as the "Little Great Hall of the People." This similarity arises because architecture conveys the psychological intentions and the spirit of the times of its creators through its tangible structural appearance. As time passes, buildings solidify into symbols of culture and spirit, enduring through the ages and attracting attention. As a significant political landmark on Tiananmen Square and a product of the socialist regime, the Great Hall of the People must embody the significance of "the people being the masters of the country" in its architectural style. Additionally, at the national level, it serves as a "business card" representing the country's image, with its style incorporating elements from both ancient and modern, Chinese and foreign traditions [5]. In this context, the Datong Planning Exhibition Hall, as a contemporaneous creation, takes the Great Hall of the People as its thematic inspiration in both architectural style and construction methods. It is the most similar in appearance and the longest in length among the various "Long Live" halls across the country that are inspired by the Great Hall of the People, shown in Figure 4.
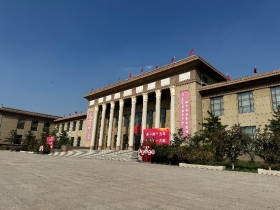
Figure 4: The exterior of the Datong Planning Exhibition Hall, photographed by the author personally.
At the initial stage of designing the Great Hall of the People, Zhou Enlai Special emphasizes the political significance of the building—namely, to embody the principle that "the people are the masters of the country." As a symbol of the socialist regime, the Great Hall of the People should make the people feel that they are the masters. Despite its grand specifications, the building should also convey a sense of approachability from both inside and outside [6]. Zhou Enlai demonstrated unique creativity in addressing the issue of harmonizing the relationship between people and buildings. In December 1958, while examining a model of the auditorium, he drew an analogy: "When people stand under the sky, they don't feel how high it is; when they stand by the sea, they don't feel how far it stretches." This analogy inspired the lead designers to create a seamless integration of water and sky in the auditorium's roof design, thereby solving the problem of the building appearing too large in comparison to the people.
3.3. The Structural Configuration and Detailed Treatment of the Building.
The architectural structure of this building is characterized by its rectangular symmetry and a central protrusion, which closely aligns with the Chinese aesthetic pursuit of balance and harmony. The towering porch columns, while incorporating the columnar inspiration of classical European architecture, subtly realize the transformation and sublimation of Chinese elements in their detailed treatment: the design of the capitals and bases of the columns abandons purely foreign styles and instead adopts unique Chinese decorative techniques, demonstrating a clever fusion of Chinese and Western elements.
On both sides of the columns, intricately carved continuous scroll patterns wind their way up, their fluidity resembling waves, echoing the exquisite honeysuckle motifs found in the Yungang Grottoes, transmitting an artistic resonance that transcends time and space. The capitals of the columns are abstractly designed in the shape of robust, evergreen rosette plants, symbolizing tenacious and eternal vitality, resembling enormous hands steadfastly supporting the eaves' beams, displaying a beauty of strength. Meanwhile, the column bases cleverly borrow and subtly adapt the lotus-petal basin structure of ancient China, with a moderately contracted design that accentuates the columns' upright and elegant stance. These design elements, derived from evergreen and cold-resistant plants in nature, not only endow the building with profound cultural connotations but also embody people's aspirations for virtue and betterment. Furthermore, the layout of the corridor ceiling is conceived in a manner akin to the delicate designs of caisson ceiling found within the Yungang Grottoes, further enhancing the building's cultural heritage and artistic value.
The red slogans on both sides of the exhibition hall's entrance, based on the calligraphy of Mr. Guo Qianxiang, not only continue the tradition of couplets on ancient gates but also add a spark of modern creativity. The artistic fonts on the slogans represent an innovative interpretation of the ancient Song-style typeface, with the use of the Mou typeface and bold Song-style typeface preserving the charm of traditional fonts while adapting to the solemn requirements of large-scale occasions.
4. Cultural Heritage and Societal Impact
4.1. The Value of Cultural Heritage
As a historical witness, the exhibition hall has not only borne witness to the social environment and political backdrop of the Cultural Revolution era but also to the rapid economic development of Datong after the reform and opening-up. This is reflected in its functional transformation, from serving political needs as an exhibition hall to catering to commercial and economic demands as the Red Flag Mall. With economic stability in the early 21st century, cultural demand steadily rose, prompting its conversion back into an exhibition hall. It has witnessed the development of Datong since the Cultural Revolution era and played a significant role in this process. Following the completion of its renovation and relocation in 2016, as inscribed on the plaque shown in Figure 5, it has been designated as a provincial-level cultural relic protection unit in Shanxi Province.
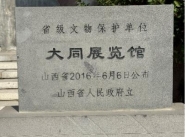
Figure 5: Inscription for a provincial-level heritage conservation site in shanxi province.
The inheritance and promotion of local cultural traditions have primarily been achieved through the integration of three institutions—an exhibition hall, a museum, and a library—after the turn of the 21st century. The museum displays the history of Datong, while the exhibition hall showcases the overall planning ideas, policies, and blueprints for the future development of Datong. In addition to housing various published books, the library also provides access to books related to the development of Datong from ancient times to the present, such as "Da Tong Zhi." Through the use of photographs, artifacts, animations, and text, these institutions transmit and promote local cultural traditions. Furthermore, they have introduced concepts such as urban renewal and the preservation and renovation of historic buildings into urban development relatively early on.
4.2. Social Functions and Impacts
In its newly built phase, the exhibition hall served as a landmark for Datong City, fulfilling its intended role within the context of society at that time. After the reform and opening, it was converted for commercial use and became one of the few shopping malls in Datong, satisfying the shopping and daily needs of the city's residents. As economic development stabilized and shopping malls became ubiquitous, a cultural void gradually emerged, prompting its transformation back into an exhibition hall, with the addition of museum and library functions to address the cultural needs of citizens. In today's society, where cities are continuously expanding and developing, the original exhibition hall has been repurposed into a community and party activity center as well as a talent and employment center. Its social function has increasingly aligned with the needs of the masses, yet it remains an indispensable part of urban development and residents' lives.
As one of Datong's landmark buildings, it carries the historical memory of the city and promotes its traditional culture [7]. As a historic structure, it not only adapts to the city's development in terms of functionality but is also an integral part of residents' lives. During discussions in 2012 about whether to demolish it or retain it along with the western city wall, the strong desire of citizens to preserve this building led the government to override opposing voices and invest a significant amount of funds to relocate it intact, demonstrating its profound impact on Datong's residents.
5. Conclusion
This study explores the history and cultural inheritance of the Datong Exhibition Hall. As a building from the Cultural Revolution era, the Datong Exhibition Hall not only bears the political memories of that period but also witnesses the development of Datong City since reform and opening-up. Through chronological narration and various research methods, the author meticulously traces its historical evolution, architectural features, cultural inheritance, and social impact. The research reveals that initially, the Datong Exhibition Hall served as the "Museum of the Long Live the Mao Zedong Thought," with its exterior resembling the Great Hall of the People, embodying the architectural characteristics and achievements of that era. It possesses not only architectural aesthetic value but also significant historical and cultural significance. It reflects the specific political atmosphere, social beliefs, and aesthetic orientations of that era, serving as an important physical resource for studying the social history and culture of the Cultural Revolution. Additionally, the exhibition hall incorporates numerous traditional Chinese elements in its design and construction, showcasing a blend of Chinese and Western architectural styles, and demonstrating the innovative spirit and era characteristics of the designers. Furthermore, the Datong Exhibition Hall holds immense value as a cultural heritage. It not only bears witness to the social environment and political backdrop of the Cultural Revolution but also carries the historical memories and traditional culture of Datong City. In the future, as Datong City continues to develop, the exhibition hall will continue to carry and promote the city's cultural traditions, providing citizens with a richer and more diverse cultural experience. Simultaneously, it will become an important window for studying the architecture and culture of the Cultural Revolution era, providing valuable historical materials and research resources for future generations.
References
[1]. Tang, Yun. Research on the Symbolism and Contradiction of “Cultural Revolution Architecture”[D].Hunan University, 2008.
[2]. Wu, Guangtian. “Hall of Eternity”--The History Embodied in a Building[J]. Historical and Cultural Gems, 2004, (10): 32-39.
[3]. Niu, Yanling. Analysis on the Foundation Processing Technology of Building Group Monolithic Movement[J] Engineering Design of the Ground., 2017(24): 27-28.
[4]. Yin, Tianjun. Reconstruction Technology of Split Translation and Rotation Closing Project of Datong Exhibition Hall[J]. Construction Technology, 2020, 49(14): 110-113.
[5]. Lin, Nan. Zhou Enlai and the Construction of the Great Hall of the People[J].Overview of Party History, 2023(02): 7-9. Ren, Zhong. An Analysis of Zhou Enlai’s Architectural Thought in the Early Days of the Foudningof the People’s Republic of China[J]. Maozedong Thought Study, 2006(06): 66-69.
[6]. Ren, Zhong. An Analysis of Zhou Enlai’s Architectural Thought in the Early Days of the Foudningof the People’s Republic of China[J]. Maozedong Thought Study, 2006(06): 66-69.
[7]. Tu, Jianbo, and Zheng, Yanling. The Influence of Cultural Heritage Tourism on the City Brand Image of Datong[J]. National Circulation Economy, 2022(14): 137-140.
Cite this article
Zhang,Y. (2024). Modern and Contemporary Architecture in Datong, Shanxi Province - Brief Introduction to Datong Planning Exhibition Hall. Communications in Humanities Research,62,7-13.
Data availability
The datasets used and/or analyzed during the current study will be available from the authors upon reasonable request.
Disclaimer/Publisher's Note
The statements, opinions and data contained in all publications are solely those of the individual author(s) and contributor(s) and not of EWA Publishing and/or the editor(s). EWA Publishing and/or the editor(s) disclaim responsibility for any injury to people or property resulting from any ideas, methods, instructions or products referred to in the content.
About volume
Volume title: Proceedings of the 4th International Conference on Literature, Language, and Culture Development
© 2024 by the author(s). Licensee EWA Publishing, Oxford, UK. This article is an open access article distributed under the terms and
conditions of the Creative Commons Attribution (CC BY) license. Authors who
publish this series agree to the following terms:
1. Authors retain copyright and grant the series right of first publication with the work simultaneously licensed under a Creative Commons
Attribution License that allows others to share the work with an acknowledgment of the work's authorship and initial publication in this
series.
2. Authors are able to enter into separate, additional contractual arrangements for the non-exclusive distribution of the series's published
version of the work (e.g., post it to an institutional repository or publish it in a book), with an acknowledgment of its initial
publication in this series.
3. Authors are permitted and encouraged to post their work online (e.g., in institutional repositories or on their website) prior to and
during the submission process, as it can lead to productive exchanges, as well as earlier and greater citation of published work (See
Open access policy for details).
References
[1]. Tang, Yun. Research on the Symbolism and Contradiction of “Cultural Revolution Architecture”[D].Hunan University, 2008.
[2]. Wu, Guangtian. “Hall of Eternity”--The History Embodied in a Building[J]. Historical and Cultural Gems, 2004, (10): 32-39.
[3]. Niu, Yanling. Analysis on the Foundation Processing Technology of Building Group Monolithic Movement[J] Engineering Design of the Ground., 2017(24): 27-28.
[4]. Yin, Tianjun. Reconstruction Technology of Split Translation and Rotation Closing Project of Datong Exhibition Hall[J]. Construction Technology, 2020, 49(14): 110-113.
[5]. Lin, Nan. Zhou Enlai and the Construction of the Great Hall of the People[J].Overview of Party History, 2023(02): 7-9. Ren, Zhong. An Analysis of Zhou Enlai’s Architectural Thought in the Early Days of the Foudningof the People’s Republic of China[J]. Maozedong Thought Study, 2006(06): 66-69.
[6]. Ren, Zhong. An Analysis of Zhou Enlai’s Architectural Thought in the Early Days of the Foudningof the People’s Republic of China[J]. Maozedong Thought Study, 2006(06): 66-69.
[7]. Tu, Jianbo, and Zheng, Yanling. The Influence of Cultural Heritage Tourism on the City Brand Image of Datong[J]. National Circulation Economy, 2022(14): 137-140.





