1 Introduction
1.1 Nonlinear forms become the mainstream in the design of landscape structures
The advancement of digital construction technology has propelled the practical integration of nonlinear forms in the architectural industry, extending from conceptual design to construction implementation. This progress has further stimulated the nonlinear aesthetic preferences of designers in relevant fields. In the landscape architecture sector, Nonlinear Landscape Structures (NLS) have emerged as the predominant design approach for modern landscape structures [1]. In comparison to the traditional geometric forms of landscape structures, the visual aesthetics of NLS are characterized by a smoother and more fluid appearance. The use of non-linear forms presents a stark contrast to the repetitive and variable design techniques associated with traditional geometric forms. When considered within the overall spatial context of their surroundings, these structures, with their distinctive form heterogeneity, have the capacity to shape a unique site personality [2]. NLS primarily involves irregular curved surfaces in its design process, with structural components exhibiting varying linear curvatures. The basic units forming the decorative facades of these structures showcase diverse shapes, and their dimensional variations follow complex patterns [3].
1.2 Challenges in construction information delivery for NLS components
Considering the characteristics of the aforementioned Nonlinear Landscape Structures (NLS) in practical construction, it is evident that there are challenges in the precise delivery of engineering construction information for these components. Firstly, concerning the expression of NLS component information, the geometric representation through traditional plan drawings, based on the step-by-step measurement of dimensional information, is no longer sufficient to accommodate the volume of data contained within a single NLS component. Manual handling of such extensive data also increases the potential for dimensional errors in the components [4]. Secondly, in terms of the spatial modeling approach for NLS, although using Rhino for step-by-step command-based operations can achieve a relatively high precision in capturing the spatial information of nonlinear forms, it still requires significant manual intervention and is susceptible to high operational error possibilities [5]. Thirdly, regarding the information management and loss in the spatial model of NLS, while traditional software such as SketchUp and 3DMax, based on Mesh for geometric information storage and representation, can facilitate information delivery with reduced data volume, this lightweighting is achieved at the cost of information loss due to the resampling of geometric information by Mesh. This, in turn, can diminish the processing precision in actual construction [2-4].
1.3 Rhino+Grasshopper Parametric Modeling get attention
Rhino+Grasshopper parametric modeling refers to the use of Grasshopper (Gh), a parametric scripting tool integrated into Rhino (Rh) software, to create parametric modeling (RGPM). This method enhances the efficiency and accuracy of modeling for Nonlinear Landscape Structures (NLS) [7-8]. During the RGPM process, designers can connect various predefined program modules ("components" or "batteries") on the Gh platform as instructions, assign precise parameters to different data types, and modify and adjust them based on design requirements. The program automatically calculates and displays changes in the geometric form and data information of the parametrically scripted design object in response to parameter modifications [6-9, 10-13]. This eliminates repetitive manual modifications by designers, increases efficiency, and reduces the possibility of human errors leading to data inaccuracies, ensuring the precision of model dimensions [14]. As a result, an increasing number of landscape designers are recognizing the importance of RGPM in the precise delivery of construction information for NLS projects. They are actively incorporating RGPM into practical projects [15].
1.4 Existing gaps in the application research of construction information delivery for NLS construction based on RGPM
1.4.1 Lack of research on the spatial scale of landscape structures
At the spatial scale, current research primarily focuses on large public buildings [4, 14, 17-19], lacking attention to the spatial scale of landscape structures. From conceptual design to actual construction, precise expression of geometric form and dimensional information through RGPM is essential. This process is equally crucial in the collaborative context of multidisciplinary projects, requiring accurate delivery of engineering construction information.
1.4.2 Lack of systematic integration of various research emphases
In terms of technical research content, though existing studies have separately explored the value, conceptual design, and deliverables of NLS projects [4, 19], most directly analyze modeling methods for specific components of the modeled research object [5, 14, 17, 20]. However, there is a lack of systematic integration based on these research contents, resulting in a fragmented knowledge system. Some studies have analyzed the overall logic of modeling before delving into specific modeling methods. However, these studies have not systematically connected design and construction techniques, modeled objects, and collaborative design and construction across multiple disciplines.
Given the numerous irregular components and complex dimensional variations in NLS, engineering construction information needs to permeate the entire process from design to construction, forming a multidisciplinary collaborative workflow centered around accurate engineering construction information delivery [3]. The precision of construction information directly affects the ease of model information management, subsequently impacting the efficiency of work from design proposal generation to actual construction.
1.4.3 Lack of in-depth analysis combining case-specific technical applications
Thirdly, in terms of research depth, there is a lack of specific technical application analysis combining actual design, construction, and case studies, leading to weaker practical guidance for industry practitioners. Current research primarily focuses on how to use RGPM to achieve specific forms of nonlinear construction components, such as roofs and facades [4, 6, 17, 19, 21], lacking research on methods to precisely control the form using mathematical algorithms based on this foundation. In the literature review process, only one study focused on the structural design of parametrically constructed buildings, addressing how to achieve precise construction dimension control based on form realization [5]. For the models of nonlinear forms in construction, accurate processing and construction can only be achieved through precise information delivery among different disciplines [17].
Based on these identified research gaps, this study selects the precise engineering construction information delivery of perforated panel walls in the space under the Sanya Bridge and the landscape platform of Beijing Jinding Mountain as research cases. Through the analysis of construction information delivery content and technical challenges in these cases, the necessity of RGPM application is clarified. By analyzing the application of RGPM technology and its outcomes in these cases, concrete examples are provided for the precise construction information delivery of NLS components in different application scenarios.
2 Case analysis of construction information delivery for NLS components based on RGPM
2.1 Perforated decorative panel under the Sanya Bridge in Hainan
2.1.1 Project overview
This project involves the transformation of the space beneath the existing Sanya Bridge (current municipal bridge) in the context of China's urban renewal initiative (Figure 1). The primary requirements from the project owner are as follows: firstly, the design should not have any contact with the main structure of the existing municipal bridge to avoid administrative and safety disputes and coordination during later construction; secondly, the lower space should serve a functional purpose for nighttime lighting, ensuring the safety of citizens; thirdly, the lower space should have an impressive appearance with distinctive features of Sanya's urban culture, serving as an attractive area for citizens to engage in activities.
Based on these requirements, the project proposes the incorporation of an irregular perforated panel lightbox feature (referred to as the "feature wall") in the design, taking into account the current morphology of the space beneath the municipal bridge. The feature wall is engraved with the cultural logo of Sanya and features perforations on its surface that mimic ocean waves. Inside the perforated panel, ribs are installed along with color-controllable LED light strips, providing nighttime lighting functionality.
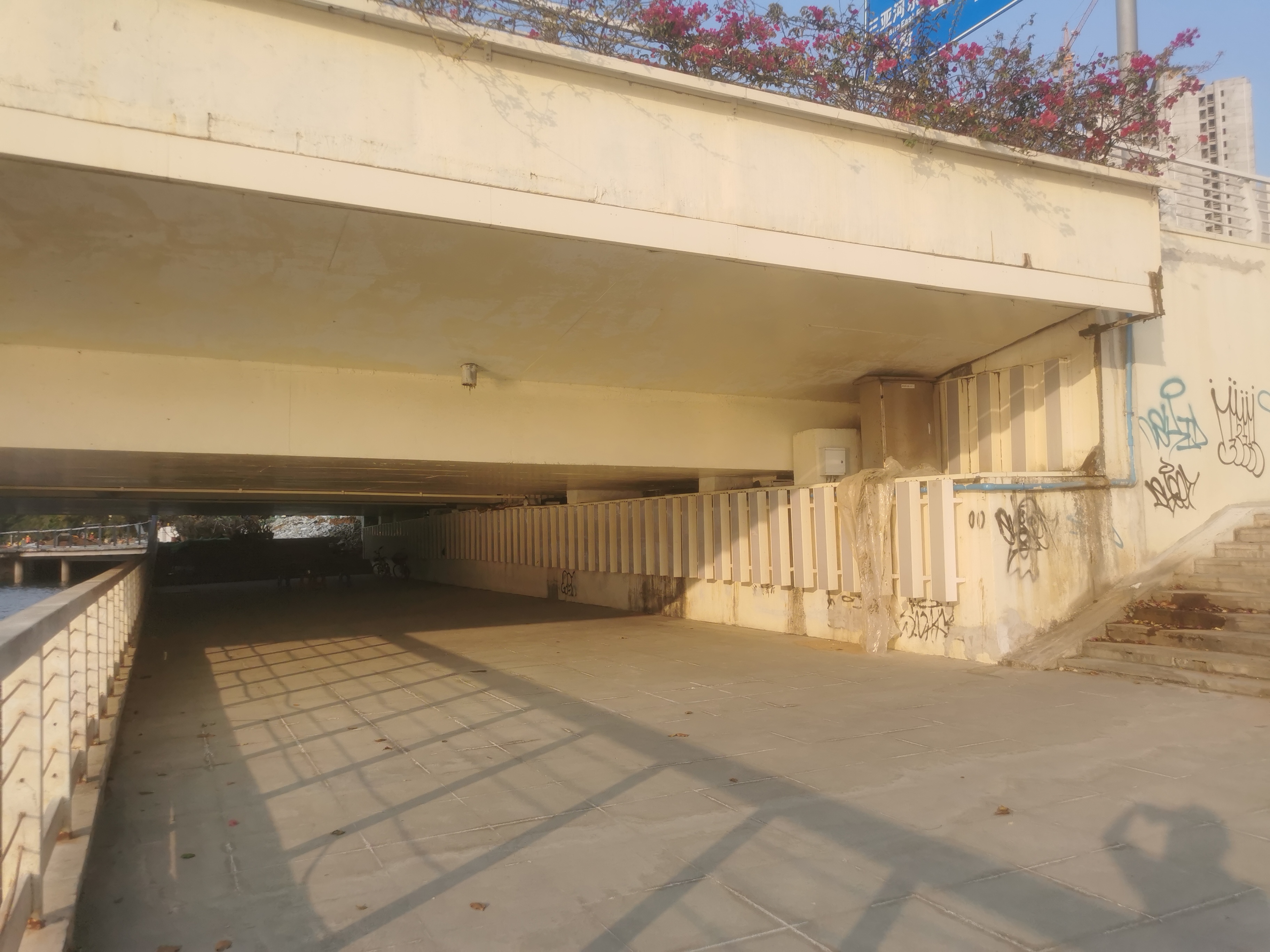
Figure 1. Current situation of underpass space of municipal bridge
2.1.2 Delivery content and technical challenges
Based on the design tasks and communication with the construction unit and component fabrication factory during the project design process, this study has identified the key delivery content for the construction of the feature wall. This includes the plan geometry of the wall and the unfolded elevation of the perforated panel exterior, along with corresponding paneling methods. The plan geometry of the wall enables the construction unit to precisely determine the spatial installation position of the ribs behind the wall. The dimensions and paneling of the unfolded elevation allow the CNC fabrication factory to carry out accurate processing. Upon transportation to the construction site, the construction unit can then proceed with the installation based on the drawings.
However, the precise delivery of engineering construction information for this component poses several challenges. Firstly, construction information needs to consider the existing spatial dimensions of the municipal bridge at the construction site and leave corresponding space allowances to prevent size conflicts. It requires joint design coordination with the external spatial model on-site to finalize design dimensions. Secondly, the overall form of the feature wall is curved, making it challenging for the fabrication factory to visually detect dimensional issues after receiving construction information. For the construction unit, their work is limited to installing according to the drawings, without the ability to compensate for potential errors in the dimensions of the perforated panels during on-site construction. Therefore, a visualized spatial model is needed for design deliberation and judgment, providing precise construction information from the design phase to ensure construction accuracy during implementation.
2.1.3 Core application technologies and outcomes of RGPM
Based on the project's basic design conditions and the challenges of delivering basic construction information, this study utilizes Grasshopper+Rhino as the software platform for generating construction information. The application involves the precise deliberation of the spatial form of the perforated panels on the feature wall and the accurate generation of unfolded elevation sketches using the application of a curve flow algorithm.
In the specific application method, the current state of the municipal bridge and the junction with the lower space is modeled based on site measurement data from the construction unit. After confirming the accuracy of the data, the plan geometry of the feature wall is imported into Grasshopper. The curves are projected onto the surface beneath the municipal bridge to obtain the design limit position. Based on this position, projection lines are offset downwards by 50-80mm to create reserved space, ensuring a gap between the feature wall and the municipal bridge after installation, avoiding direct contact (Figure 2). Subsequently, the length of the plan geometry of the feature wall is extracted, and the Flow command is used to unfold the upper edge of the perforated panel to form the plan geometry of the upper edge. Similarly, the lower edge, in conjunction with the existing steps, undergoes spatial projection and planar unfolding. The planar lines of the upper and lower edges are then closed and combined to form the overall unfolded shape of the perforated panel.
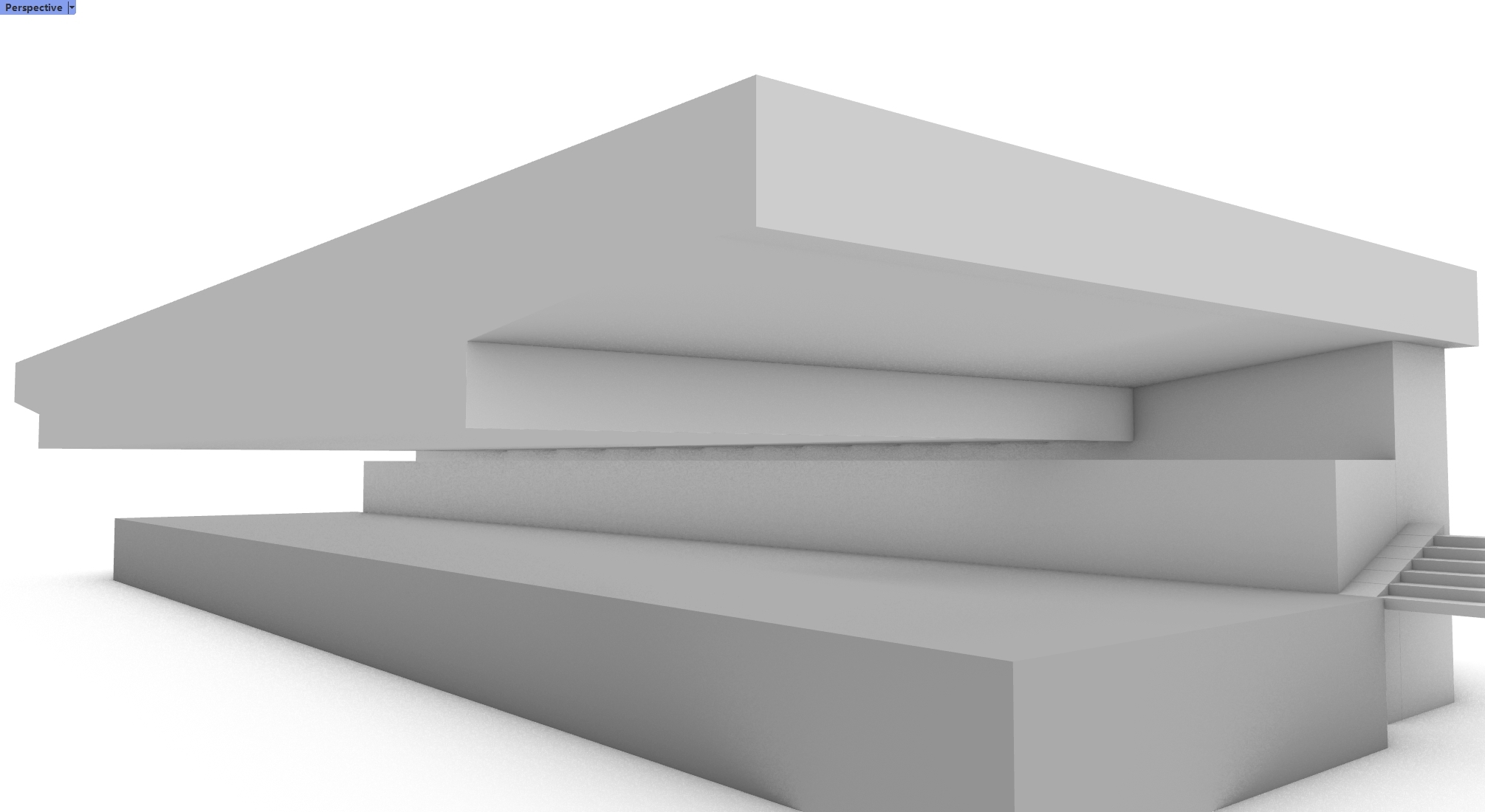
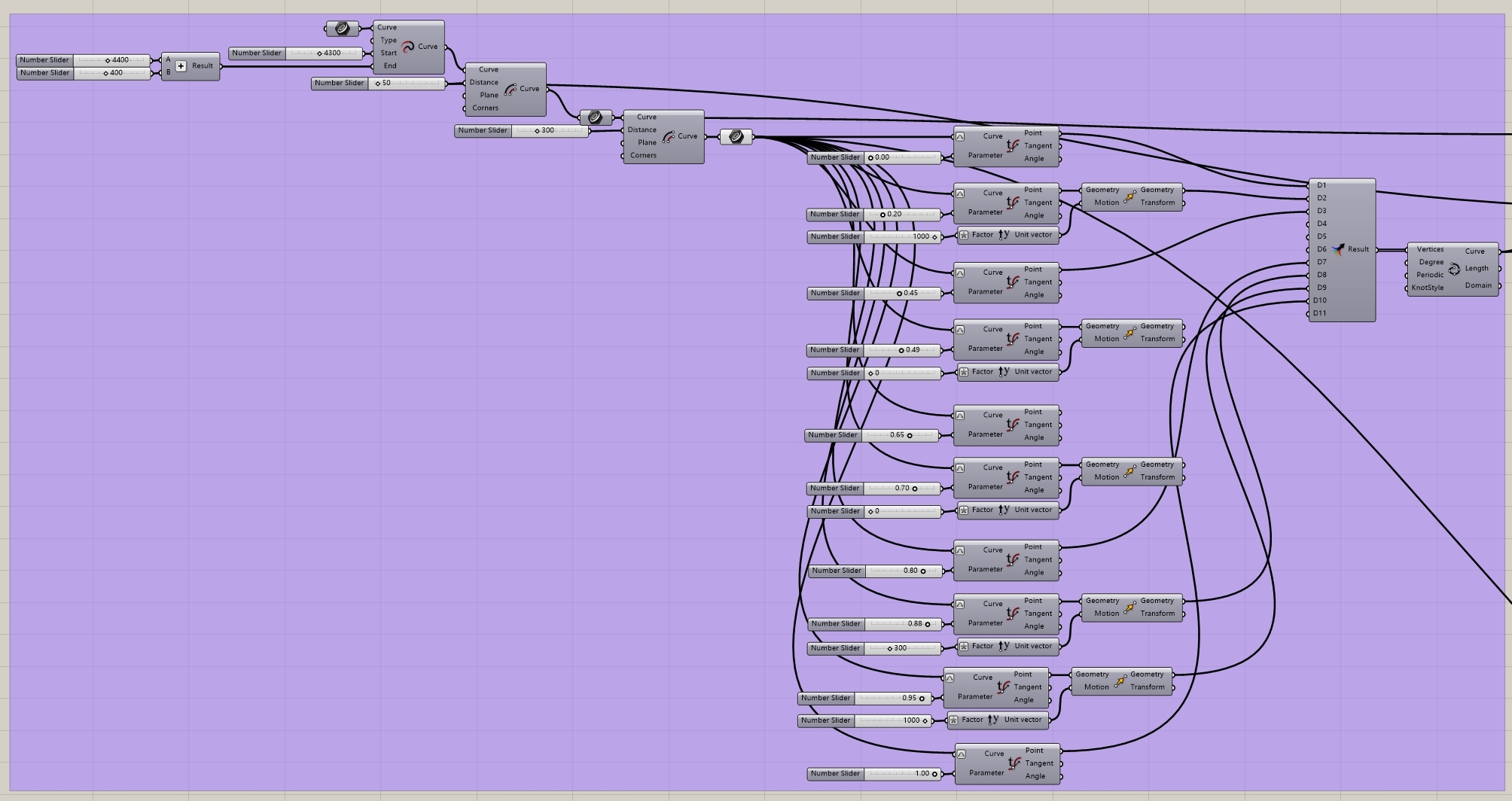
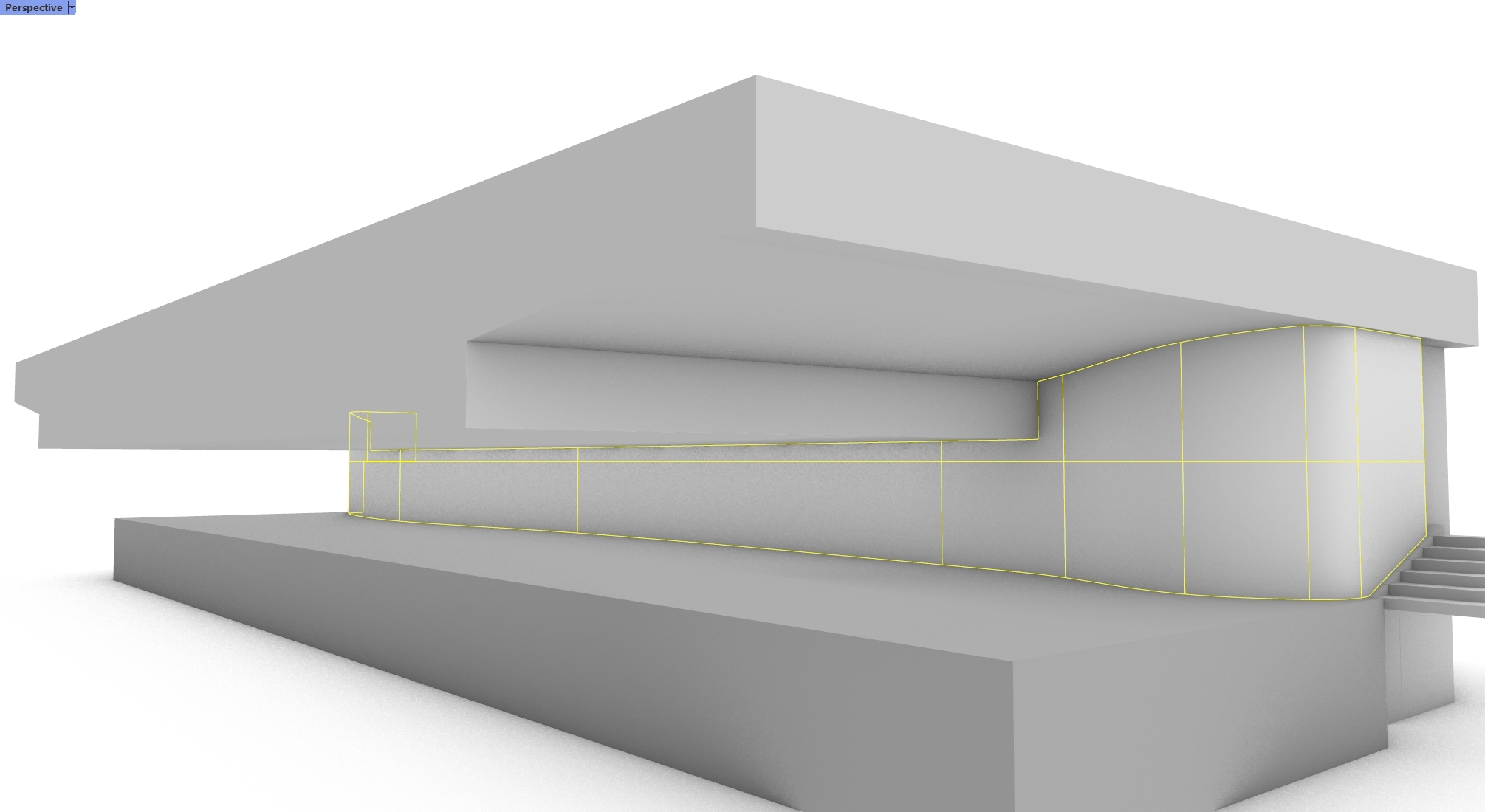
Figure 2. External space modeling and shape determination of perforated plates
During the specific perforated panel pattern generation stage, the Quad Panel command from the Lunch Box plugin in Grasshopper is used. Custom texture images processed through Photoshop are combined, utilizing grayscale values within the 0-1 range as the interference algorithm basis for perforated panel design (Figure 3). This process generates the unfolded plan geometry of the perforated panel, with paneling lines arranged based on the maximum width requirements for processing. Finally, using the Flow command once again, this time with the perforated panel lines and paneling lines as references and the initial planar curve as the target, the spatial form of the perforated panel is obtained (Figure 4). This facilitates further adjustments to the design. If the design is confirmed, the unfolded plan geometry of the perforated panel and its paneling lines can serve as precise information for construction, delivered to the construction unit and component fabrication factory (Figure 5).

Figure 3. Perforation pattern interference based on image gray scale
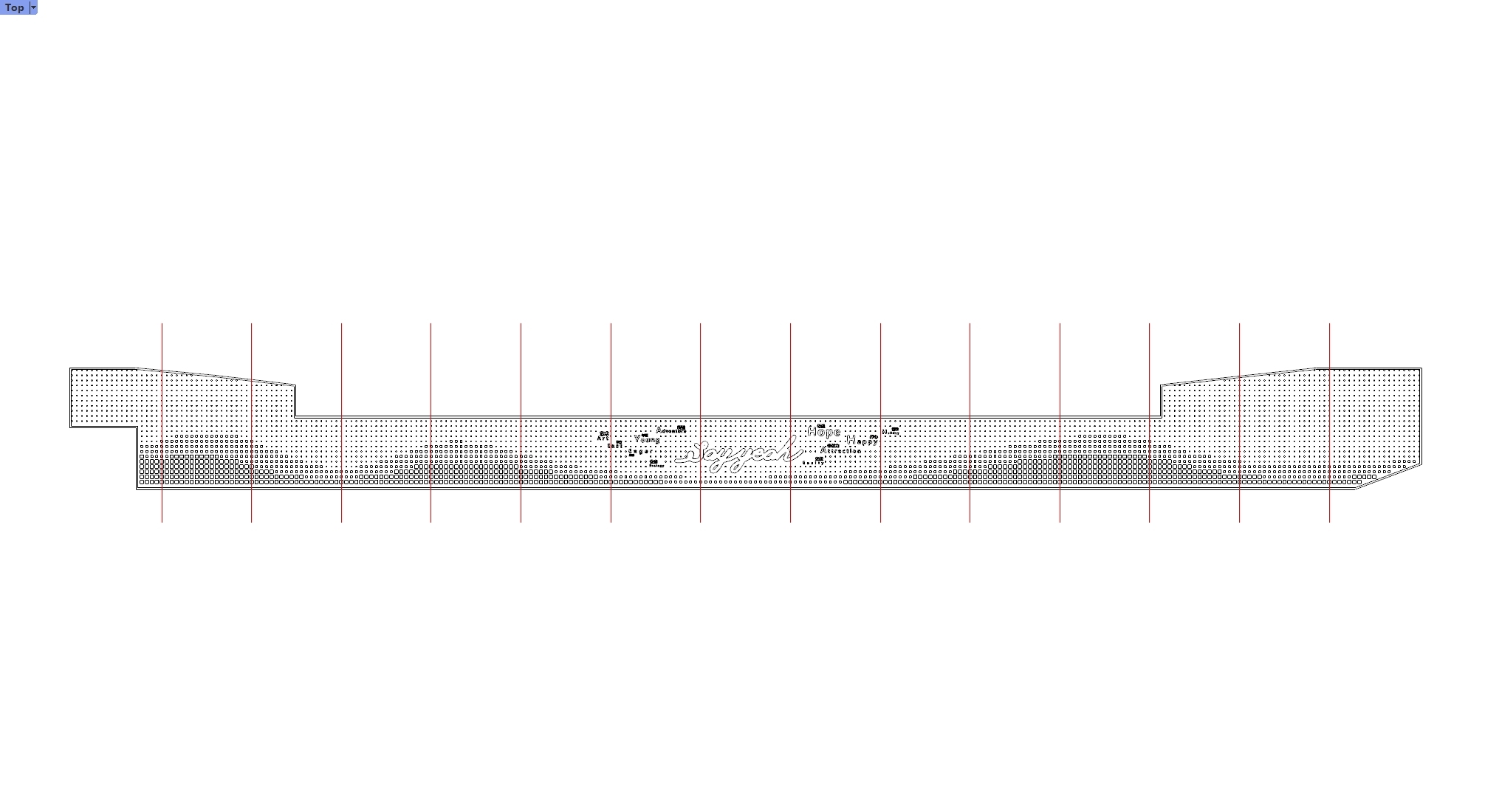
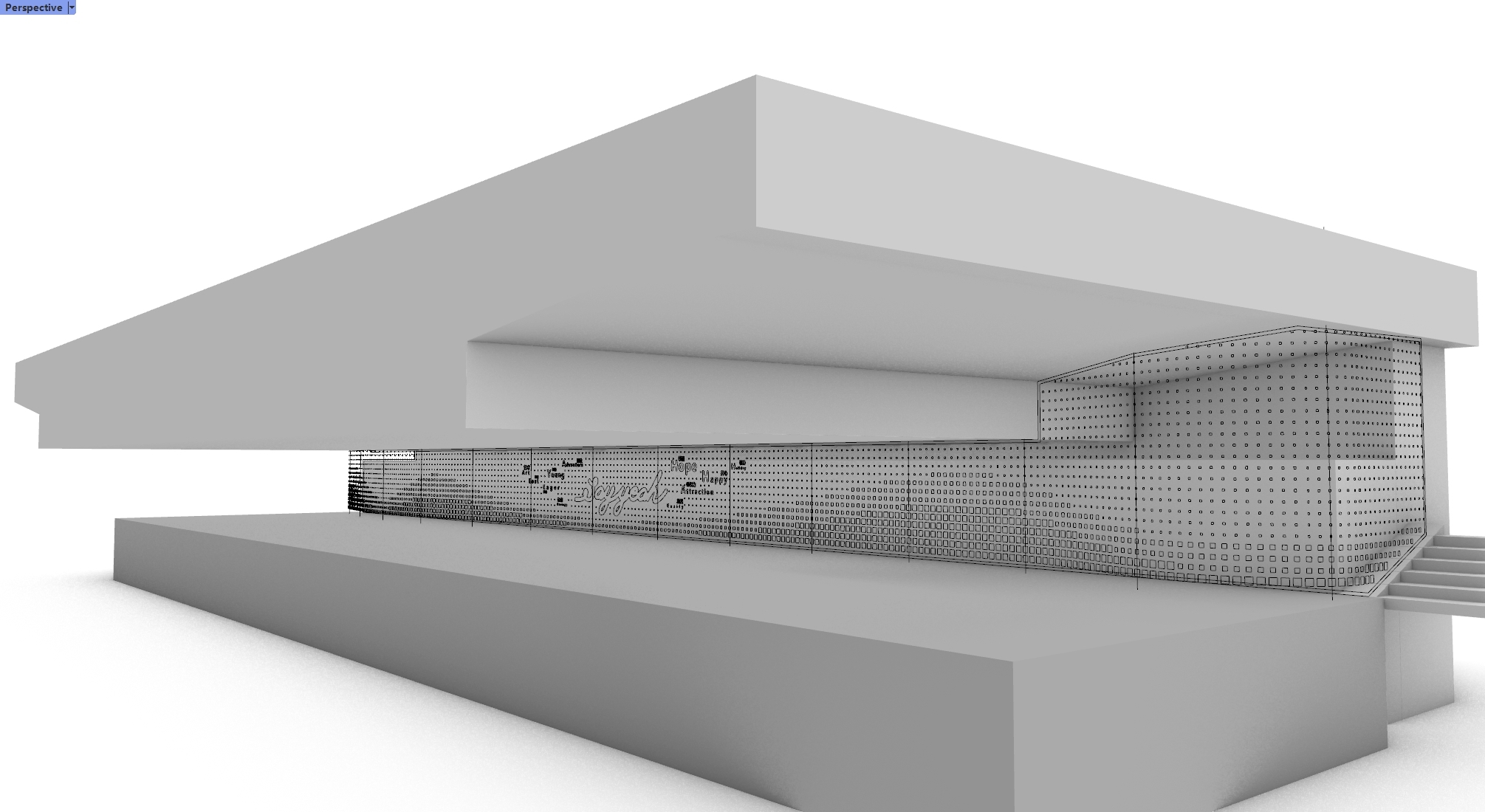
Figure 4. Perforated panel expansion facade spatial display based on Flow loop application
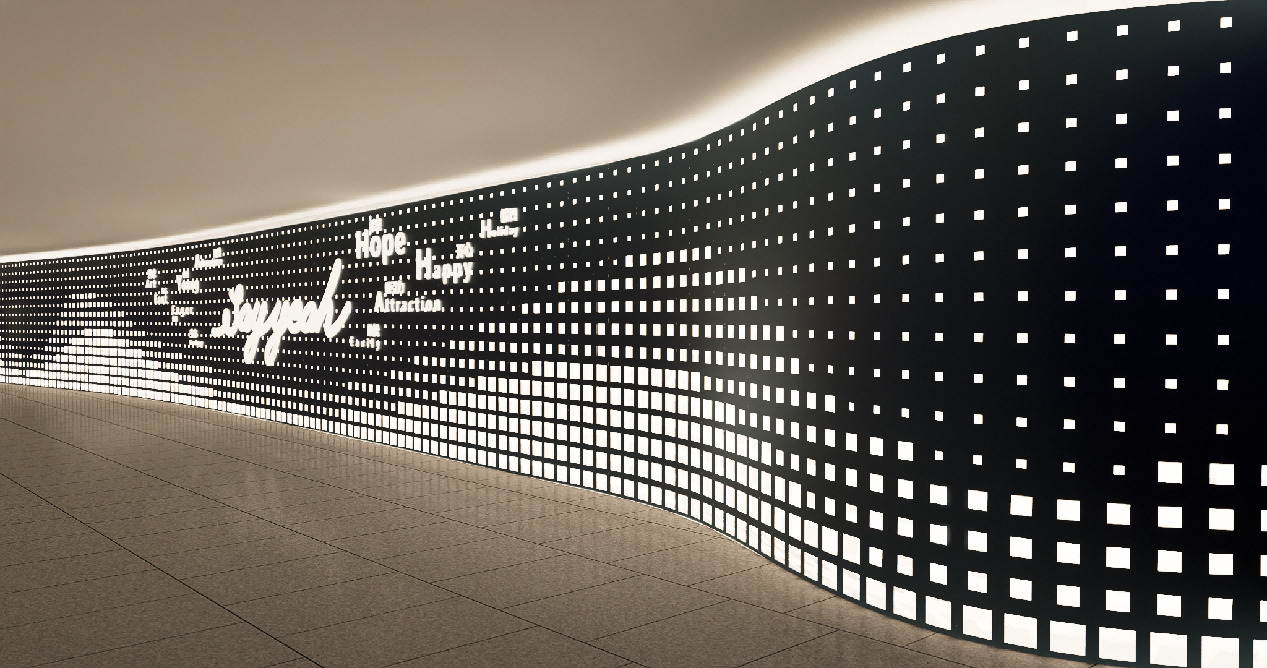
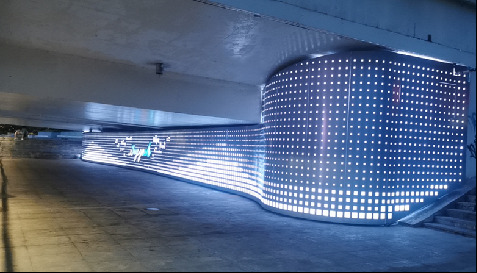
Figure 5. Landscape wall rendering and completion photo
2.2 Beijing Jinding Mountain Park landscape cantilevered platform with curved railing and ribbed structure
2.2.1 Project overview
The project is located in Jinding Mountain Park in the Shijingshan District of Beijing. The client has specific requirements for the panoramic space at the summit of Jinding Mountain, emphasizing both scenic viewing functionality and the display of cultural characteristics. Additionally, the exterior design should reflect the site's ambiance. After several rounds of discussions, the project team decided to install a landscape cantilevered platform (referred to as the "platform") with unique-shaped railings at the summit. In terms of spatial form, the unique-shaped railings of the platform gradually incline outward as they extend from the ground vertically, creating a light and distant appearance in the spatial outlook. Simultaneously, this design ensures limited control of the actual outward extension length of the platform, reducing the structural support requirements below and maximizing the safety and economic aspects of the scenic node while achieving an aesthetically pleasing external appearance.
2.2.2 Delivery content and technical challenges
Due to the curved edges of the railing panels and the various forms of internal rib plates, the key focus of engineering construction information delivery for the non-linear railing lies in the railing ribbed components. The conventional approach of expressing standard section detailed dimensions in 2D construction drawings cannot accurately annotate the dimensions of the diverse railing rib plates. Moreover, using traditional methods for drawing poses a significant challenge to the designer's three-dimensional spatial imagination and may lead to judgment errors. Therefore, the precise spatial modeling provided by RGPM technology using Grasshopper+Rhino is essential to provide accurate rib plate dimensions to the construction unit for processing. Simultaneously, the dimensions of each railing panel are compiled into a data list, assisting the construction cost professionals in precise cost estimation.
2.2.3 Core application technologies and outcomes of RGPM
In addressing the basic requirements and challenges of construction information delivery for this project, this study primarily utilizes Grasshopper+Rhino to generate non-linear railing rib plates (Figure 6). The process involves using key planar control lines provided by the designer, including the upper and lower edges of the railing, as external reference curves input into Grasshopper for spatial logic construction. The construction process mainly involves using equal division at specified positions to generate cross-sections, extracting intersections between the sections and other control lines. The Graft Tree command is used to generate a data tree structure, and the Flip Matrix command is applied to "flip" the data structure, aligning all intersection points of each section on the same branch of the data tree structure. In terms of form, the Poly Line command connects each point sequentially to form the accurate boundary lines of each rib plate (Figure 7). The Unroll command is then used to place the rib plate boundary lines in the XY plane without changing their form. After exporting the lines in DWG format, the information is ready for precise processing by the construction unit. Similarly, for quantity calculation, the area command is used to extract cross-sectional areas based on the generated boundary lines of each rib plate. After approval by structural engineers for the component thickness, the material volume can be calculated, and the precise cost of the component is determined by multiplying the total quantity by the unit price of the material (Figure 8).
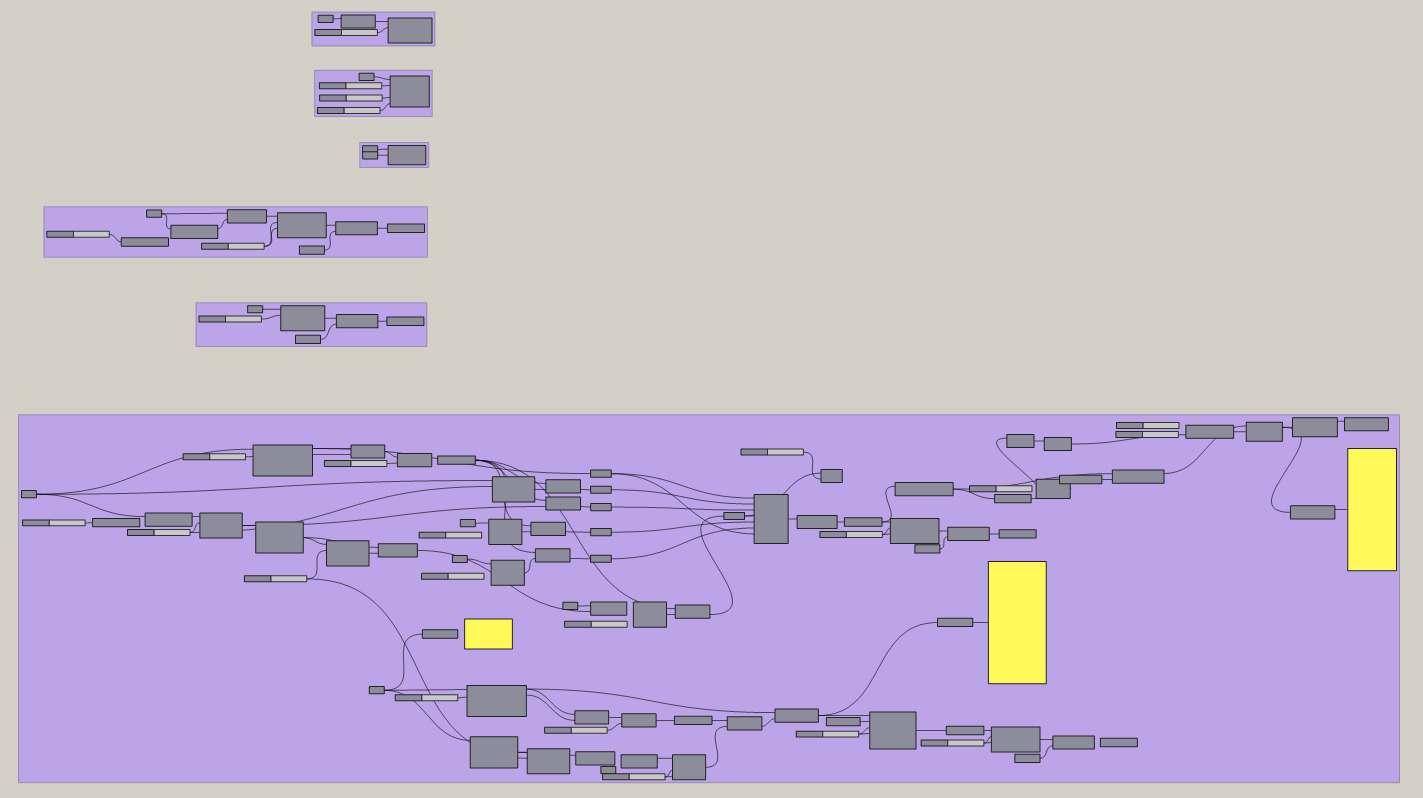
Figure 6. Construction of a full-parametric model for nonlinear landscape platform
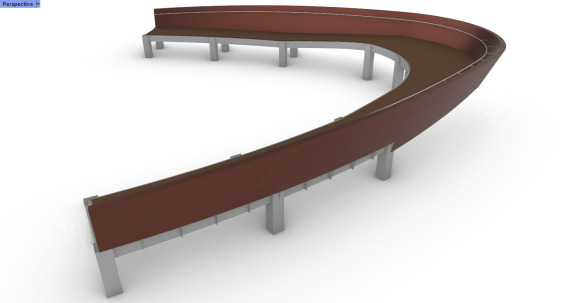
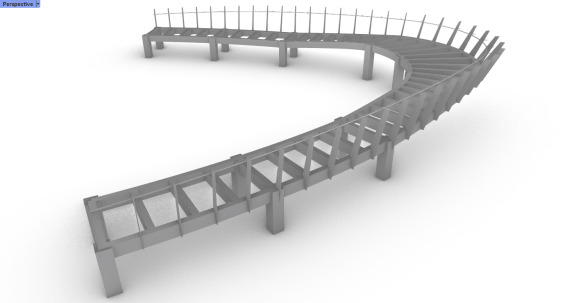
Figure 7. The railing of the landscape platform and the internal structural ribs
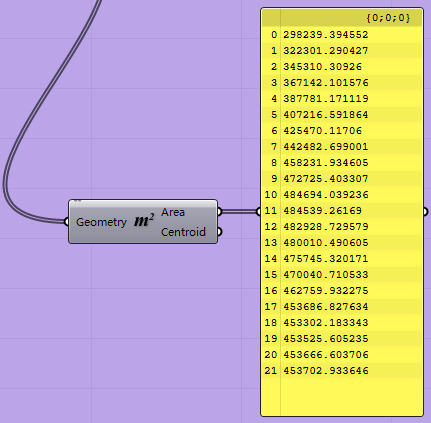
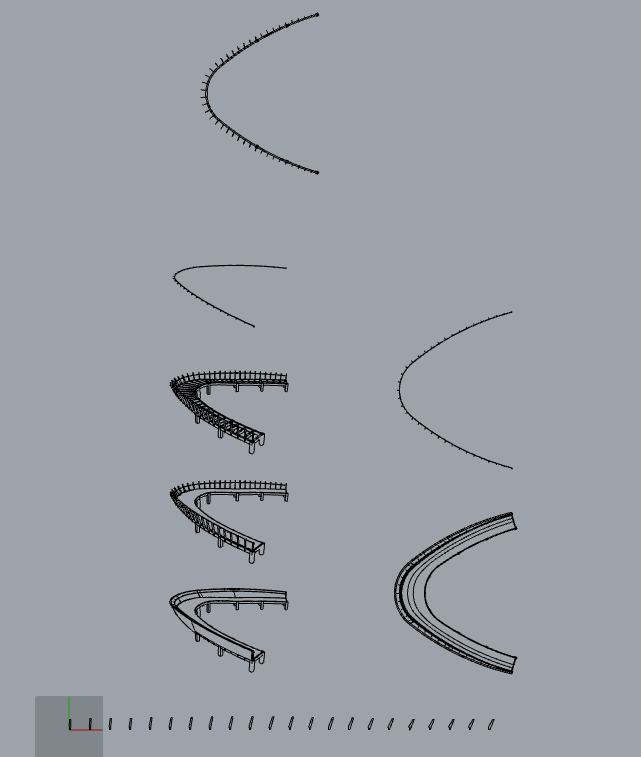
Figure 8. Structural rib area and construction drawing line generated based on RGPM
3 Conclusion
The development of digital architecture technology has brought about a trend in non-linear design, providing new breakthrough points for architectural technology. However, it has also presented challenges to current construction practices. This study analyzes the main challenges faced by current Non-Linear Structure (NLS) construction information delivery, highlighting the advantages of Rhino+Grasshopper Parametric Modeling (RGPM) in addressing these issues. However, the literature review reveals that the current research lacks attention to the spatial scale of NLS, has low systematic integration of research content, and lacks detailed discussions on the specific technical applications in real projects. These gaps result in a lack of practical guidance. To address these issues, this study discusses two specific construction cases, outlining the project overviews and construction information delivery content, analyzing technical challenges, and summarizing the key points of Rhino+Grasshopper technology and the final construction outcomes in practical application processes. In conclusion, this paper provides targeted filling of the three main research gaps proposed in this study, offering practical cases for future researchers in this field. Additionally, it provides a comprehensive case analysis study with practical guidance for engineers and project managers in the design and construction industry, thus possessing meaningful guidance in practice.
References
[1]. Lv Junxing. (2019). Application of Parametric Design Methods in Landscape Architecture Form (Master's thesis, Dalian University of Technology). https://kns.cnki.net/KCMS/detail/detail.aspx?dbname=CMFD202002&filename=1020641806.nh
[2]. Xing Lu. (2022). Research and Application of Parametric Methods in Landscape Architecture Form Design. Beauty and Time (Urban Edition)(08), 14-16.
[3]. Luo Shanshan, Hou Binbin, Gao Huilin, & Yang Bo. (2023). Characteristics and Application Analysis of Parametric BIM Architectural Design. Chinese Construction (05), 143-145.
[4]. Lu Wanmei, Feng Jia, Ma Chen, & Ran Yang. (2022). Research and Application of Parametric Means to Achieve Non-Linear Architectural Form Generation. Chinese and Foreign Architecture (03), 21-27. doi:10.19940/j.cnki.1008-0422.2022.03.004.
[5]. Zhang Xiaokui, Li Xiaolei, Ji Xiaopu, Si Jiaqiang, Pan Junjun, & Luo Zhihao. (2021). Application of Grasshopper in Parametric Rapid Modeling of Prestressed Concrete Continuous Beams. Urban Architecture (33), 7-11. doi:10.19892/j.cnki.csjz.2021.33.01.
[6]. Shi Yuhan. (2022). Application of Digital Technology in Architectural Design. Jiangxi Building Materials (12), 167-168+171.
[7]. Li Xikun, Yu Shishi, Jing Jianxiong, & Ni Ni. (2023). Domestic Application Review of Grasshopper Parametric Design Method Based on Bibliometrics. Packaging Engineering(S1), 34-41. doi:10.19554/j.cnki.1001-3563.2023.S1.006.
[8]. Huang Yumeng. (2021). Analysis of Rhino+Grasshopper Plugin Functions and 3D Modeling in Architectural Design. Automation Technology and Applications (07), 167-169+173.
[9]. Zeng Xudong. (2011). Rhinoceros & Grasshopper Parametric Modeling. Huazhong University of Science and Technology Press.
[10]. Xu Weiguo. (2012). Parametric Design and Algorithmic Formation. Urban Environmental Design (Z1), 250-253.
[11]. Wei Ying, Zhao Haitao, Li Jian, & Pang Lijuan. (2014). Structure Parametric Modeling Based on Rhino. Steel Structure (01), 75-77. doi:10.13206/j.gjg201401020.
[12]. Li Biao & Ji Yunzhu. (2016). Illustrated Architecture Digital Generative Design. Times Architecture (05), 40-43. doi:10.13717/j.cnki.ta.2016.05.008.
[13]. Sun Cheng, Han Yunsong, & Ren Hui. (2018). Research on Architectural Computational Design Oriented to Artificial Intelligence. Architectural Journal (09), 98-104.
[14]. Liu Jianhua, Meng Qingyu, & Chen Jingjie. (2023). Application Research of Parametric Design Methods in Non-linear Architectural Design. Engineering Construction and Design (01), 30-33. doi:10.13616/j.cnki.gcjsysj.2023.01.008.
[15]. Yi Gang & Chen Wei. (2022). Future Style Design Based on Grasshopper Parametric. Hunan Packaging (02), 17-21. doi:10.19686/j.cnki.issn1671-4997.2022.02.005.
[16]. Xu Weiguo. (2020). Digital Architecture: From Virtual to Reality. Contemporary Architecture (02), 4+3.
[17]. Zou Huanmiao, Sun Lei, Wang Wei, Zhang Yanjie, Wu Zhenhong, & Dong Jian. (2022). Application of Grasshopper in Parametric Design of Supercomputing Cloud Project Structures. Proceedings of the 2022 Industrial Architecture Academic Exchange Conference (Vol. 1, pp. 133-135).
[18]. Liu Weizhe. (2019). Analysis of Non-linear Architectural Design. Low Carbon World (05), 214-215. doi:10.16844/j.cnki.cn10-1007/tk.2019.05.129.
[19]. Ao Jing. (2016). Control of Complex Architectural Form Based on Geometric Logic (Master's thesis, Tsinghua University). https://kns.cnki.net/KCMS/detail/detail.aspx?dbname=CMFD201801&filename=1017818031.nh
[20]. Zhou Xing. (2021). Research on Parametric Design of Curtain Wall Based on Grasshopper. Building Construction (04), 655-657. doi:10.14144/j.cnki.jzsg.2021.04.038.
[21]. Ling Long & Jia Yanqin. (2021). Application of Parametric Design Based on Grasshopper in Bamboo Art Installation Design. Western Leather (12), 89-90.
Cite this article
Zheng,Z. (2023). Analysis of nonlinear landscape structure components accurate construction information delivery based on Rhino+Grasshopper parametric modeling. Advances in Operation Research and Production Management,1,35-44.
Data availability
The datasets used and/or analyzed during the current study will be available from the authors upon reasonable request.
Disclaimer/Publisher's Note
The statements, opinions and data contained in all publications are solely those of the individual author(s) and contributor(s) and not of EWA Publishing and/or the editor(s). EWA Publishing and/or the editor(s) disclaim responsibility for any injury to people or property resulting from any ideas, methods, instructions or products referred to in the content.
About volume
Journal:Advances in Operation Research and Production Management
© 2024 by the author(s). Licensee EWA Publishing, Oxford, UK. This article is an open access article distributed under the terms and
conditions of the Creative Commons Attribution (CC BY) license. Authors who
publish this series agree to the following terms:
1. Authors retain copyright and grant the series right of first publication with the work simultaneously licensed under a Creative Commons
Attribution License that allows others to share the work with an acknowledgment of the work's authorship and initial publication in this
series.
2. Authors are able to enter into separate, additional contractual arrangements for the non-exclusive distribution of the series's published
version of the work (e.g., post it to an institutional repository or publish it in a book), with an acknowledgment of its initial
publication in this series.
3. Authors are permitted and encouraged to post their work online (e.g., in institutional repositories or on their website) prior to and
during the submission process, as it can lead to productive exchanges, as well as earlier and greater citation of published work (See
Open access policy for details).
References
[1]. Lv Junxing. (2019). Application of Parametric Design Methods in Landscape Architecture Form (Master's thesis, Dalian University of Technology). https://kns.cnki.net/KCMS/detail/detail.aspx?dbname=CMFD202002&filename=1020641806.nh
[2]. Xing Lu. (2022). Research and Application of Parametric Methods in Landscape Architecture Form Design. Beauty and Time (Urban Edition)(08), 14-16.
[3]. Luo Shanshan, Hou Binbin, Gao Huilin, & Yang Bo. (2023). Characteristics and Application Analysis of Parametric BIM Architectural Design. Chinese Construction (05), 143-145.
[4]. Lu Wanmei, Feng Jia, Ma Chen, & Ran Yang. (2022). Research and Application of Parametric Means to Achieve Non-Linear Architectural Form Generation. Chinese and Foreign Architecture (03), 21-27. doi:10.19940/j.cnki.1008-0422.2022.03.004.
[5]. Zhang Xiaokui, Li Xiaolei, Ji Xiaopu, Si Jiaqiang, Pan Junjun, & Luo Zhihao. (2021). Application of Grasshopper in Parametric Rapid Modeling of Prestressed Concrete Continuous Beams. Urban Architecture (33), 7-11. doi:10.19892/j.cnki.csjz.2021.33.01.
[6]. Shi Yuhan. (2022). Application of Digital Technology in Architectural Design. Jiangxi Building Materials (12), 167-168+171.
[7]. Li Xikun, Yu Shishi, Jing Jianxiong, & Ni Ni. (2023). Domestic Application Review of Grasshopper Parametric Design Method Based on Bibliometrics. Packaging Engineering(S1), 34-41. doi:10.19554/j.cnki.1001-3563.2023.S1.006.
[8]. Huang Yumeng. (2021). Analysis of Rhino+Grasshopper Plugin Functions and 3D Modeling in Architectural Design. Automation Technology and Applications (07), 167-169+173.
[9]. Zeng Xudong. (2011). Rhinoceros & Grasshopper Parametric Modeling. Huazhong University of Science and Technology Press.
[10]. Xu Weiguo. (2012). Parametric Design and Algorithmic Formation. Urban Environmental Design (Z1), 250-253.
[11]. Wei Ying, Zhao Haitao, Li Jian, & Pang Lijuan. (2014). Structure Parametric Modeling Based on Rhino. Steel Structure (01), 75-77. doi:10.13206/j.gjg201401020.
[12]. Li Biao & Ji Yunzhu. (2016). Illustrated Architecture Digital Generative Design. Times Architecture (05), 40-43. doi:10.13717/j.cnki.ta.2016.05.008.
[13]. Sun Cheng, Han Yunsong, & Ren Hui. (2018). Research on Architectural Computational Design Oriented to Artificial Intelligence. Architectural Journal (09), 98-104.
[14]. Liu Jianhua, Meng Qingyu, & Chen Jingjie. (2023). Application Research of Parametric Design Methods in Non-linear Architectural Design. Engineering Construction and Design (01), 30-33. doi:10.13616/j.cnki.gcjsysj.2023.01.008.
[15]. Yi Gang & Chen Wei. (2022). Future Style Design Based on Grasshopper Parametric. Hunan Packaging (02), 17-21. doi:10.19686/j.cnki.issn1671-4997.2022.02.005.
[16]. Xu Weiguo. (2020). Digital Architecture: From Virtual to Reality. Contemporary Architecture (02), 4+3.
[17]. Zou Huanmiao, Sun Lei, Wang Wei, Zhang Yanjie, Wu Zhenhong, & Dong Jian. (2022). Application of Grasshopper in Parametric Design of Supercomputing Cloud Project Structures. Proceedings of the 2022 Industrial Architecture Academic Exchange Conference (Vol. 1, pp. 133-135).
[18]. Liu Weizhe. (2019). Analysis of Non-linear Architectural Design. Low Carbon World (05), 214-215. doi:10.16844/j.cnki.cn10-1007/tk.2019.05.129.
[19]. Ao Jing. (2016). Control of Complex Architectural Form Based on Geometric Logic (Master's thesis, Tsinghua University). https://kns.cnki.net/KCMS/detail/detail.aspx?dbname=CMFD201801&filename=1017818031.nh
[20]. Zhou Xing. (2021). Research on Parametric Design of Curtain Wall Based on Grasshopper. Building Construction (04), 655-657. doi:10.14144/j.cnki.jzsg.2021.04.038.
[21]. Ling Long & Jia Yanqin. (2021). Application of Parametric Design Based on Grasshopper in Bamboo Art Installation Design. Western Leather (12), 89-90.









