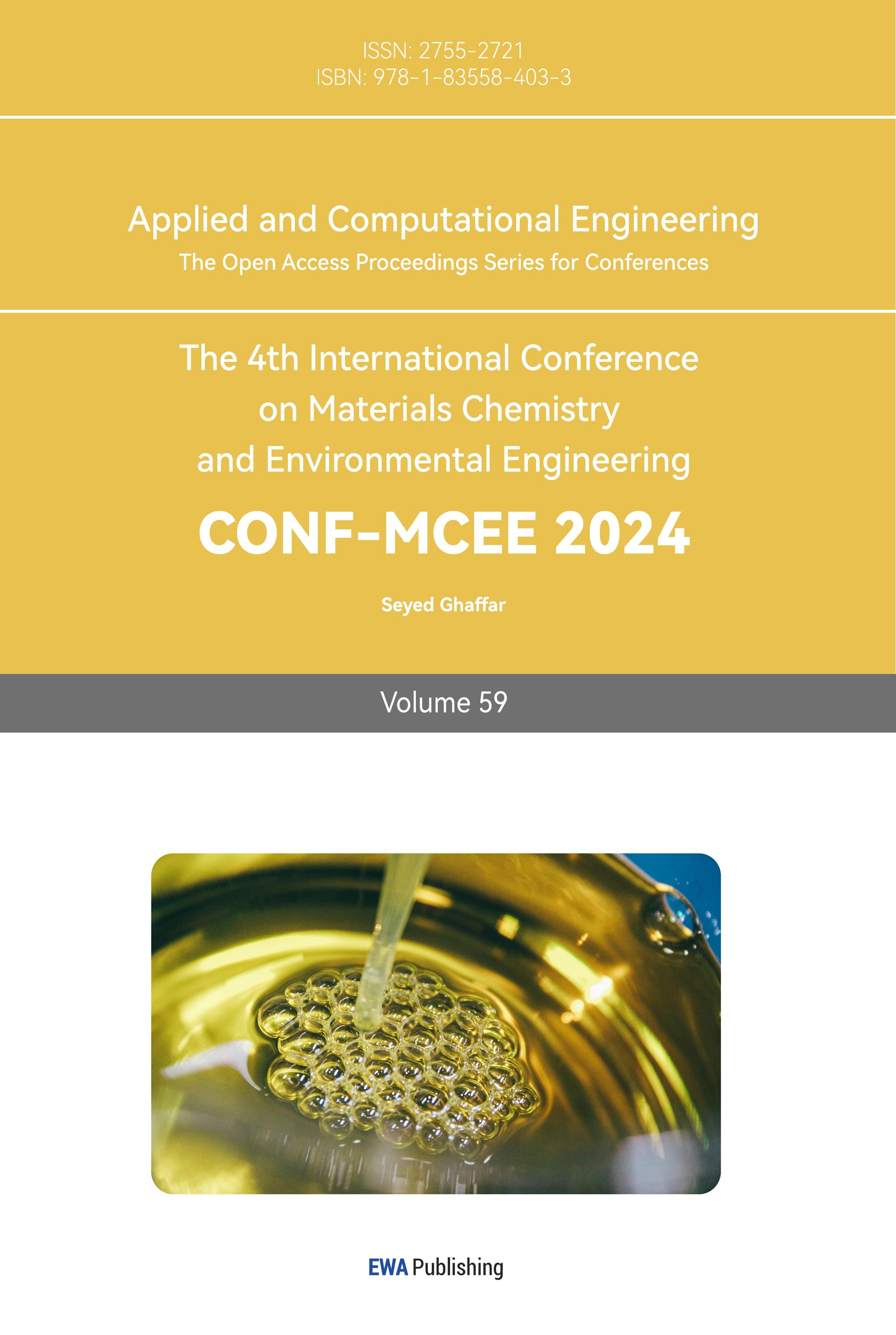1. Introduction
The concept of the post-industrial era is a relative concept compared to the industrial era. It is a theoretical framework proposed by American scholar Bell in the 1970s regarding the stages of societal development. In this era, the dominant industries shifted from the second industrial sector, represented by manufacturing, to the third sector, represented by services. In other words, society shifted from producing goods to producing knowledge and services [1].
1.1. Two main types of post-industrial cultural carriers
The post-industrial era gave rise to the formation of post-industrial culture. The expression of culture requires physical spaces to facilitate cultural activities. In some cases, these physical spaces themselves become carriers of culture.
Currently, there are two main types of post-industrial cultural carriers. One type involves the transformation of abandoned industrial sites and factory areas to create cultural hubs that incorporate emerging industries [2]. The other type is based on the original industrial forms of cities, which either actively transformed their industrial base or faced the challenges of dwindling industrial resources [3]. These cities have a long history of industrial production and have become a shared cultural memory for generations of urban residents [4]. Therefore, in such cities, post-industrial cultural carriers extend beyond the conversion of original factories and encompass urban spaces on a larger scale, primarily in the form of urban parks. The fusion of post-industrial culture with these urban spaces gives rise to post-industrial landscapes [5].
1.2. Two different understandings of post-industrial landscape
The concept of post-industrial landscapes can be categorized into narrow and broad definitions. The narrow definition refers to the creation of entirely new landscape environments by planning, transforming, and reorganizing natural and industrial elements on abandoned industrial sites [6]. In contrast, the broad definition includes the planning, transformation, and reorganization of existing natural and human resources on industrial heritage sites to give them new functions and meanings [7]. However, it's important to note that these definitions primarily address the first type of post-industrial cultural carriers related to the transformation of original industrial factory buildings. They do not explicitly include the second type of post-industrial cultural carriers, which are “industrial historical commemorative landscapes” formed as part of a city’s history.
However, by expanding the scope of “industrial heritage” mentioned in the broad definition to the city scale, the second type of cultural carrier can be encompassed within the concept of post-industrial landscapes. Thus, from this perspective, the broad concept of post-industrial landscapes fully includes both types of current post-industrial cultural spatial carriers. This research will use this understanding as the concept standard for further study of post-industrial landscapes.
1.3. The comparison of three types of cultural carriers in post-industrial landscape
For post-industrial landscapes, regardless of the form or techniques employed by designers in landscape construction, the core lies in the expression of post-industrial culture. The expression and dissemination of post-industrial culture require interaction with the various senses and behaviours of the cultural audience. Therefore, functional spaces are needed to carry culture.
Several common functional spaces found in post-industrial landscapes include post-industrial-style public art (sculptures), factory transformations, and landscape structures. In comparison, landscape structures, as a form of post-industrial cultural carrier, have several advantages: First, they are more widely distributed within urban areas than original industrial factory buildings. Additionally, like public art installations or sculptures, landscape structures have a strong visual impact on cultural audiences. Moreover, the indoor and semi-indoor spaces of landscape structures can complement the limited activity diversity of public art spaces.
Therefore, in a comprehensive comparison of these three types of cultural carriers in post-industrial landscapes, this study believes that landscape structures have significant research value and warrant further analysis.
1.4. Gaps in the study of post-industrial landscape structure
Through literature review, this study has identified the following gaps in the current research on post-industrial landscape structures:
1.4.1. The controversy in current post-industrial design. Li Xiaohan and Yang Zhenyu point out that contemporary post-industrial design styles tend to be overly formal, employing flashy colours to attract attention while neglecting the respectful reconstruction of original heritage sites. They argue that these designs often merely emphasize the theme of industrial culture without a deeper understanding [1]. George, Chen Simeng, and others conducted a literature review on industrial heritage using a knowledge graph, suggesting that the temporal and positional variations of industrial heritage are essential drivers for the evolution and renewal of post-industrial landscapes. They emphasize the transition from the current overall focus on “site” to the urgent need for “place”, as well as the shift from the current fragmented and independently managed heritage protection and inheritance model to the need for “cultural inheritance” and “value identification”, which are worth further research and attention [8].
1.4.2. The lack of systematic analysis of post-industrial design. While scholars have mentioned and compared various academic paradigms, including contextualism, metaphorism, and ornamentation, in their analysis of post-industrial culture and transformation [9-10], they often lack concrete application case analyses, which can result in overly abstract discussions that may not have practical implications for future developments.
1.4.3. The lack of specific case study of post-industrial design. Most current studies, when discussing post-industrial landscapes or the transformation of industrial factory buildings, tend to use entire parks as case study subjects, such as Gasworks Park, Landschafts Park, Duisburg-Nord [1], or they analyze the entire industrial park, such as the Ruhr Industrial Heritage Trail [2], Shanghai’s “No. 8 Bridge” Fashion Creative Center [3], Jingdezhen Tao Xichuan cultural creative Park [11], and the Pacific Soap Factory in Wuhan, Hubei [12]. There is a scarcity of specific research that delves into the analysis of landscape structures within post-industrial landscapes.
Hence, the interest of this research lies in addressing the above design controversies in post-industrial landscape design, seeking patterns in the analysis of post-industrial design, and conducting specific analyses of landscape structures within post-industrial landscapes. Consequently, this study proposes a post-industrial landscape structure analysis and design method based on “Metaphor-Deconstruction-Empowerment” (MDE) and uses the example of the “Truss Red” Gallery (TRG) in Hebei for analysis to fill the existing research gaps.
2. Design logic of post-industrial landscape structure based on “MDE”: A case study of the TRG in Hebei
2.1. Design site
The design site is located in the Caofeidian District, Tangshan City, Hebei Province, China. Caofeidian serves as the only provincial-level cross-regional collaborative platform jointly developed by Beijing and Hebei Province. Since the signing of the “Framework Agreement for Jointly Developing the Caofeidian Collaborative Development Demonstration Zone” by Beijing and Hebei Province in 2014, the Caofeidian Collaborative Development Demonstration Zone has played a vital role as a bridge, link, and industrial platform between Beijing and Hebei. It has accelerated the absorption of non-capital functions from Beijing and the transfer of industrial projects, thereby promoting the high-quality development of Tangshan's Caofeidian [13]. This policy has also expedited the transformation of Caofeidian from traditional industrial production to green industrial production [14].
In this context, Caofeidian's post-industrial culture serves as a recollection of traditional non-clean energy industrial production. Moreover, this post-industrial culture coexists with a new type of clean energy industrial production, creating a unique post-industrial culture within the backdrop of a green and low-carbon policy. Consequently, the design of post-industrial landscape structures within this post-industrial cultural context needs to simultaneously consider the reminiscence of the old industrial era and the prospects of the new industrial era. It holds significant research value.
2.2. The “MDE” analysis of the “Truss Red” Gallery: Metaphor
“Metaphor” refers to communication or guidance with the public, implying memories or developmental directions related to history, culture, or technology. Through techniques such as concrete metaphors, abstract metaphors, postmodern metaphors, and decorative metaphors, it emphasizes diversity and multiplicity. Metaphors convey viewpoints for communication with the public, aiming for the audience's interpretation and reinterpretation of metaphorical meanings.
In the context of post-industrial landscape design, sites and factories after industrialization carry the imprints of technology and history, becoming complex vessels of time. Post-industrial landscape design, through the extraction of symbols and the imitation or representation of decorative language, metaphorically conveys grand historical narratives and scattered fragments of memories. Simultaneously, by repurposing industrial equipment for non-original functions, it is filled with playful and ironic implications, attracting the attention and interpretation of the public, inspiring, rather than defining, diverse and complex cultural associations [1].
In the case of the TRG, “metaphor” in the design logic is intended to evoke memories of the old industrial era. Specifically, “metaphor” in the TRG design is manifested in several aspects:
2.2.1. Design language with old industrial characteristics. In the design of the landscape structure, in order to create a unified visual sequence and to incorporate a metaphorical element related to post-industrial culture, this study in the design of TRG extracted the gantry crane, a commonly seen feature in old industrial settings, as a design language reference. During the process of extracting the design language (Figure 1), this study first focused on the visual characteristics and regularities of gantry cranes, identifying the truss structure, which serves as the load-bearing framework, as a visually repetitive element of gantry cranes. Subsequently, the study further examined the repetitive structural units of trusses, observed and summarized their geometric patterns, and extracted abstract geometric elements resembling isosceles the right triangles as the geometric language for the design. These elements were then applied to the plan design of the structure, creating a triangular geometric composition for the roof of the structure. This approach forms a visual metaphor representing the gantry cranes from the old industrial era.
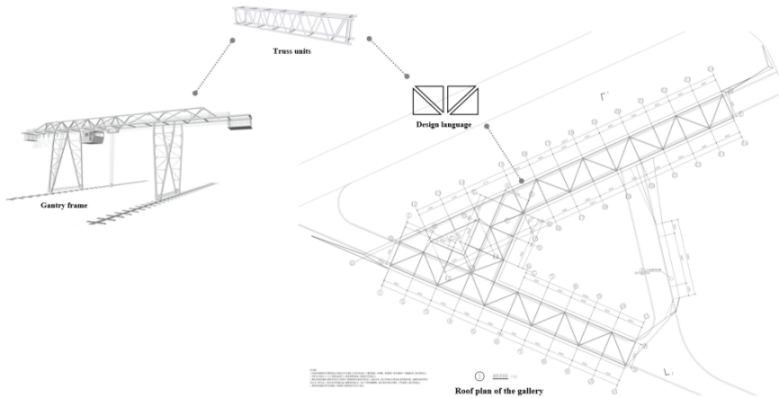
Figure 1. Extraction of geometric design elements from gantry crane.
2.2.2. Colour utilization with old industrial memories. The overall colour scheme of TRG is predominantly in reddish-brown tones (Figure 2), visually alluding to the common building material of the industrial era, namely, rusted steel plates. In terms of construction method, TRG employs a fluorocarbon spraying method for colouring, which not only pays homage to the memories of the industrial era in terms of colour but also ensures overall rust resistance of the structural materials of the landscape structure. Regarding its relationship with the surrounding environment, the reddish-brown colour of TRG creates a contrast with the predominantly green natural surroundings dominated by trees, serving as a metaphor for the contrasting relationship between old industrial-era architecture and nature.

Figure 2. Use reddish-brown as the main color of TRG.
2.3. The “MDE” analysis of the “Truss Red” Gallery: Deconstruction
The concept of “Deconstruction” emerged in the 1960s, originating from the theoretical foundation of Heidegger and developed by Derrida. Starting with the constitution of language in the “Course in General Linguistics”, created a rift between the text and reading. This philosophical concept gradually expanded into an artistic design technique. Its design approach emphasizes expressing architectural meaning through the difference in symbols and, at various levels of context, stylistics, lexicology, syntax, semantics, and pragmatics, emphasizes the multiple functions of architectural symbols, resulting in characteristics such as non-authoritative, non-identical, fragmented, non-central, ambiguous, and personal [15].
In post-industrial landscape design, the fragmentation of time segments is enhanced. New landscape materials and techniques overlap with the historical information left by the site, creating multiple overlapping time segments. Some industrial facilities or components are highlighted due to historical or design intent, forming impressive site landmarks. These landmarks have broken free from the constraints of the original production process and assembly lines, becoming independent individual landscape elements. Their industrial production logic has been lost, and they have acquired a sense of aesthetic freedom [1].
In the context of the TRG, “deconstruction” in the design logic is intended to negate the stereotypical impressions formed during the old industrial era, serving as a bridge between old and new industrial cultures. Specifically, “deconstruction” in the TGR design is manifested in several aspects:
2.3.1. Deconstruction of the overall spatial form. During the old industrial era, the factories and environmental spaces exhibited a strong contrast, both in terms of their physical form and their environmental aspects in relation to green and low-carbon considerations. Therefore, for TRG, employing spatial organizational methods such as sinking, connecting, embedding, and enclosing as shown in Figure 3, enhances the connection between post-industrial landscape structures and the surrounding site, including roads and the natural environment. This approach makes the entire landscape structure appear seamlessly integrated with the ground as if it were organically growing from the surface. This spatial treatment is both a deconstruction of the form of the landscape structure and a deconstruction of the stereotypical perception of the binary separation between old industrial-era buildings and the natural environment. In other words, in the current context of new industrialization and transformation, industrial production no longer solely emphasizes pure rational production efficiency but also places a strong emphasis on harmonious coexistence with nature.
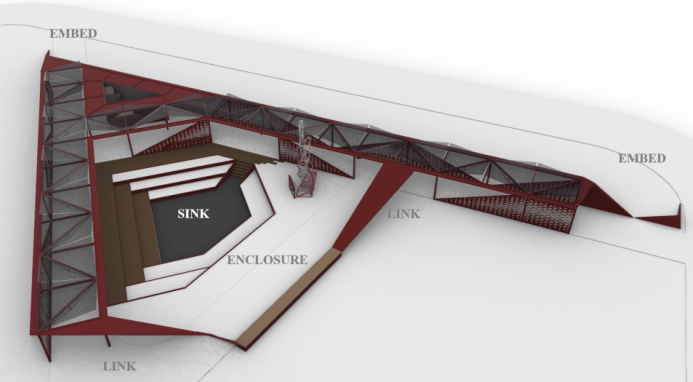
Figure 3.TRG integrates with the natural environment through spatial deconstruction.
2.3.2. Deconstruction of detail form. As the finishing touch to the entire gallery design, TRG has placed a landscape structure in the sunken rainwater garden enclosed by the gallery, named “The Softness of the Truss” (Figure 4). Just as the name of this sculptural landscape suggests, the design of the sculpture also utilizes the principles of deconstruction. It combines parametric design methods using Rhino+Grasshopper, creating the sculpture from five independent abstract truss structures.
In specific terms, these five independent truss abstractions gradually rise from low to high in form, with colours transitioning from dark to light. They increase in twist angles from the shorter truss structures to the tallest. These five independent truss abstractions share the same centre point as their base and form an overall structure where the truss elements gradually converge inwards and become softer in form as the height increases. In its form, it expresses the deconstruction of the rigid quality associated with trusses from the old industrial era. Simultaneously, in terms of colour, it conveys a sense of history as the old industrial era gradually recedes into the past, representing the deconstruction of memories from that era.
In terms of design cultural significance, the “The Softness of the Truss” landscape sculpture, through the deconstruction of form and colour, breaks away from the stereotypical perception of traditional industrial hardness. It also symbolizes a farewell to the memories of the old industrial era and looks forward to the future.
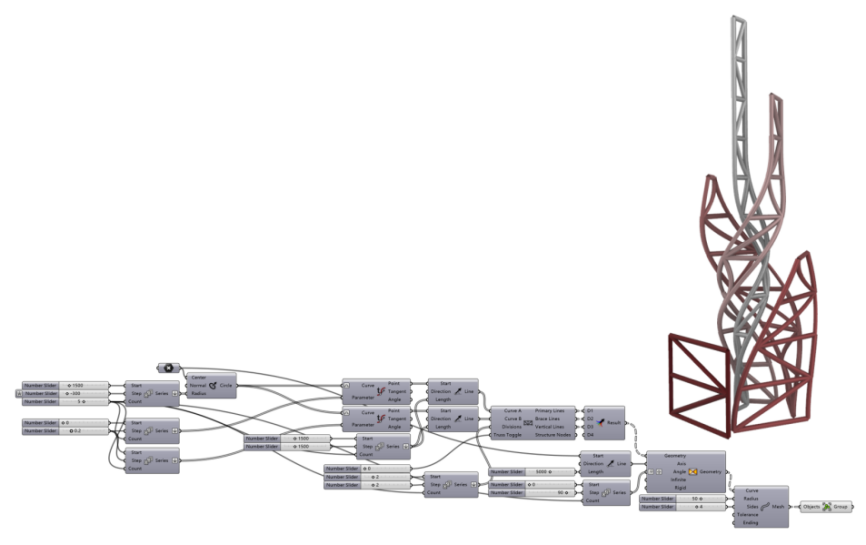
Figure 4. TRG's Landscape Sculpture: “The Softness of the Truss”.
2.4. The “MDE” analysis of the “Truss Red” Gallery: Empowerment
“Empowerment”, in simple terms, is the possibility of combining and extending the target object with other elements. This possibility can be one or more specific technologies or products, ultimately resulting in improved functionality and enhancement of the target object compared to its state before empowerment.
In the context of post-industrial landscape design, High-Tech Architecture focuses on structures, materials, equipment, processes, and construction procedures, expanding them into new architectural symbols. While maintaining economic feasibility, it advocates the parallelism of technology and aesthetics, resulting in architectural symbols characterized by diversity in type, innovative forms, and diverse technological capabilities [16]. Similarly, in the face of the current prospects for green and low-carbon development, ecological architecture emphasizes the exploration of appropriate technologies, has distinct physical attributes, and pursues a systemic economy. In design, ecological architecture extracts natural elements and cultural information, emphasizing regional characteristics and participatory approaches [17-18].
Regarding the TRG, “empowerment” in the design logic is intended to envision emerging industrial technologies driven by green and low-carbon principles, as well as design methods in the context of digitalization. Specifically, “empowerment” in the TGR design is manifested in several aspects:
2.4.1. Shaping multiple functions. In the old industrial era, buildings were often characterized by a singular production purpose, leading to limited functionality. Therefore, TRG's design takes into account versatility. As shown in Figure 5, TRG is divided into three main areas: linear spaces on both sides, a rainwater garden enclosed by pergolas, and a dot-shaped space, which serves as a water bar, located between the two corridors (Figure 6). Specifically: The corridors on both sides feature patterned perforated steel panels on their sides to enhance aesthetics and can accommodate sliding display boards for temporary exhibitions. The central rainwater garden serves as a transitional space between the wooden deck walkway and the pergola's main structure. It incorporates sunken terrace-style planting pools, creating a fusion of post-industrial landscapes with nature. The central rainwater garden also provides space for activities and has a certain sense of place due to the partially obscured sightlines created by the pergola structure. In other words, it implies a spatial relationship between the rainwater garden and the pergola, both in terms of internal and external connections. The triangular water bar located between the two side pergolas integrates functions of sales, management, and dining within its enclosed walls, serving as the core service facility within the overall landscape structure.
In summary, TRG extends the functionality of traditional industrial buildings and creates three distinct spaces: an indoor space represented by the water bar, a semi-indoor space represented by the pergolas, and an outdoor space represented by the rainwater garden. By expanding functionality, it breaks away from the old industrial era's focus on singular functions and efficiency, offering visitors a fresh understanding of architectural spaces in the post-industrial era.
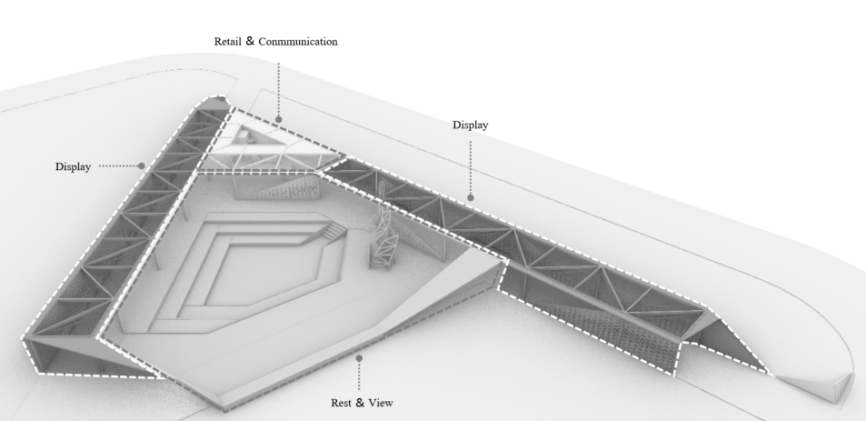
Figure 5. TRG has a variety of functions while being simple in form.
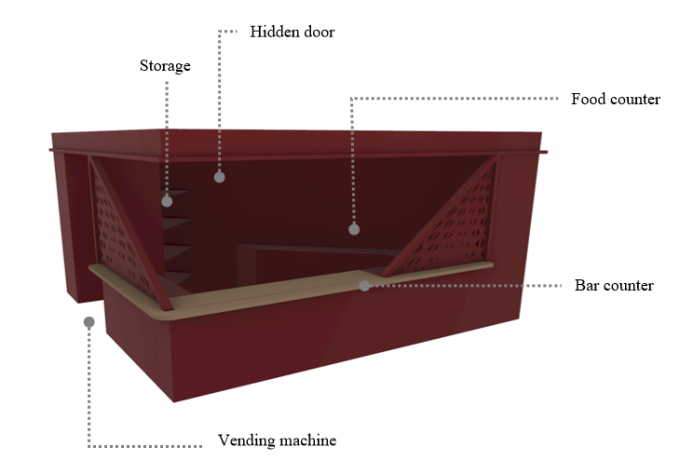
Figure 6. TRG has a variety of functions while being simple in form.
2.4.2. Integration of digital design methods. In the design process of TRG, this study employed Rhino+Grasshopper parametric design technology to assist in both overall and detailed design, alongside traditional modeling. In addition to the landscape sculpture mentioned in section 2.3.2, this technology was also used in the design of the perforated steel panels on the pergola's facades (Figure 7). Before applying Grasshopper for morphological algorithms, triangular elements were initially chosen as repetitive elements for the decorative facades. The horizontal line at 1/2 of the facade's height served as the form-disturbing line. Based on Grasshopper's morphological algorithms, a gradient in the size of decorative patterns was created vertically from the centre towards both ends. This approach allowed TRG to metaphorically incorporate geometric elements reminiscent of the old industrial era into its appearance while combining cutting-edge parametric design techniques to create futuristic and technologically advanced decorative patterns. Thus, it empowered TRG's design with advanced design techniques.
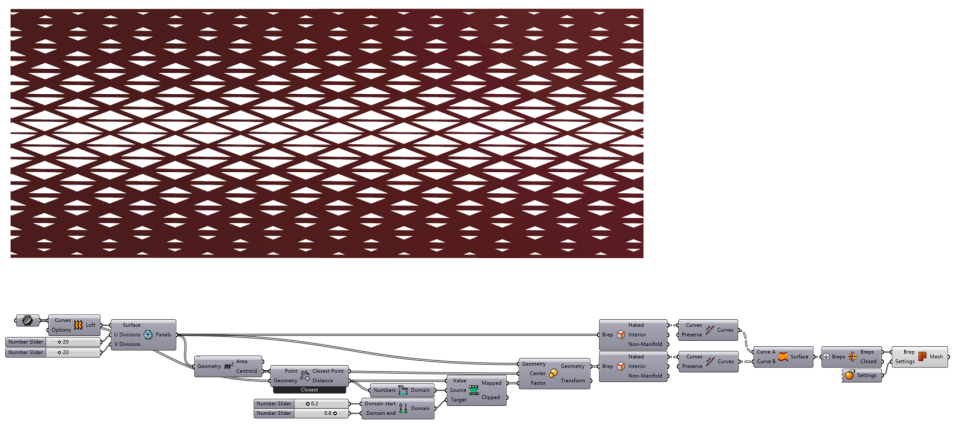
Figure 7. TRG incorporates parametric technology in decorative design.
2.4.3. Integration of low-carbon technologies. The design of TRG benefits from the green industrial development supported by the Chinese government in Caofeidian. Therefore, TRG's post-industrial culture not only encompasses memories and deconstructions of the old industrial era but also includes prospects for green technologies (Figure 8).
In the design of TRG, this study simultaneously applied variable technologies and photovoltaic (PV) technologies. First, TRG uses isosceles and right triangles as spatial units, with uniform roof dimensions for each bay. The roof elevation in this design remains horizontal, except for a slight slope for drainage. This allows for the use of cadmium telluride (CdTe) photovoltaic modules with a certain degree of translucency as the roofing material. These modules provide power for the operation of the building's water bar, lighting, and the entire garden. However, considering the flat nature of the TRG roof, which lacks spatial hierarchy, the efficiency of the PV panels varies under different angles of sunlight, and the enclosed roof hinders airflow beneath the pergola structure. This study incorporated small hydraulic devices at the intersections of the PV panels and structural beams to enable controlled tilting of the PV panels from 0 to 30 degrees, addressing both TRG's self-sufficiency in electricity and enhanced passive ventilation beneath the pergola roof.
Furthermore, the rainwater garden enclosed by TRG can collect and filter urban rainfall through sunken terrace-style planting pools and a permeable layer of fine gravel and sand in the garden's centre. It also replenishes groundwater through infiltration, contributing to the improvement of groundwater quality and the integrity of urban water circulation.
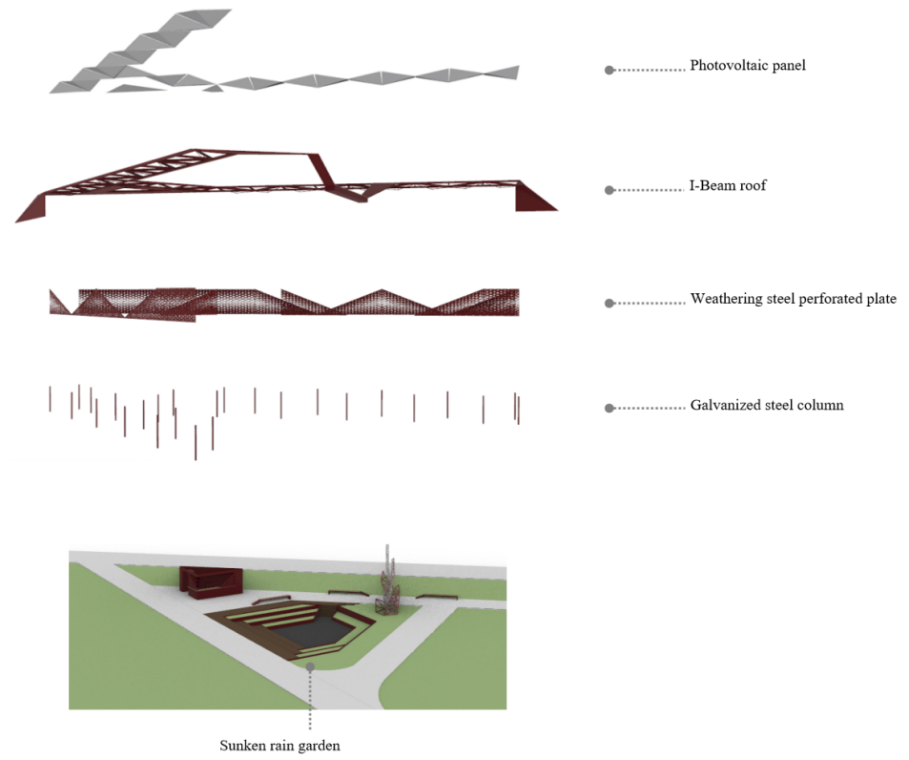
Figure 8. TRG combines variable technology with photovoltaic panels on the roof.
3. Conclusion and perspective
This study, based on the backdrop of post-industrial landscapes as significant carriers of post-industrial culture, focuses primarily on post-industrial landscape structures with substantial research value. A literature review identifies three key issues in current research related to post-industrial landscape structures: disputes regarding design styles, scattered design and analysis logic, and the lack of specific case-based analyses. The study proposes the “MDE” as a design logic and utilizes the TRG project in Caofeidian, Hebei, as a research subject to address these three research gaps.
As shown in Figure 9, combining the specific design and analysis of TRG, the MDE design logic is divided into three phases: Metaphor, Deconstruction, and Empowerment, which align with the temporal logic of post-industrial culture. “Metaphor” corresponds to the historical context of the old industrial era, emphasizing “memory” in design techniques. “Deconstruction” pertains to the present, the transitional period between the old industrial era and the new industrial era, emphasizing “analysis” in design techniques. “Empowerment” focuses on the post-industrial era, characterized by green industry based on new energy sources, emphasizing “prospects” in design techniques. Therefore, the MDE design logic establishes a logical coherence in time, moving from the past to the future, from memory to prospects. In spatial logic, “Metaphor” abstractly interprets space by selecting design inspiration intentions and controlling the overall design structure. “Deconstruction” is the specific design of landscape structures' overall forms, thereby controlling spatial design holistically. “Empowerment” focuses on details and innovation in the actual design process, serving as a technical supplement to design based on form, encompassing spatial detail design. Consequently, the MDE design logic forms a logical coherence in space, transitioning from abstraction to concreteness and from the whole to the detail.
In summary, the MDE design logic provides a design logic that encompasses temporal and spatial coherence for post-industrial landscape structure design. It allows design to strike a balance between inheriting post-industrial culture and the development of future new technologies. It also enables a balance between the decorative and functional aspects of design solutions and achieves a balance between overall spatial control and detailed precision.
Looking ahead to future research based on the specific TRG project, which is currently under construction (Figures 9-10), several key observations are made:
Firstly, there is alignment between the MDE design logic and the specific construction process. The construction of TRG starts with determining the overall spatial form through the placement of structural columns and subsequently proceeds with the installation of decorative facades and landscape sculptures. This aligns with the coherence achieved by the MDE design logic, transitioning from the whole to the specific in terms of spatial design.
Secondly, there is smooth progress from the design phase guided by the MDE design logic to project approval and construction. This rapid approval by the project owner can be attributed to the integrity of the design logic. Under the guidance of the MDE design logic, TRG's design proposal neither solely relies on symbolic design language for nostalgia nor completely detaches from post-industrial culture in pursuit of technological innovation. Therefore, it can be inferred that the project owner perceived TRG's design as a blend of industrial-era memories and prospects for emerging technologies, making the design logically sound and leading to swift approval for actual construction.
Thirdly, construction guided by the MDE design logic is clear and efficient. The construction of TRG, from the initial stage (Figure 9) to the later stage (Figure 10), took only three weeks. This rapid progress is closely related to the MDE design logic. Initially, TRG used the MDE “Metaphor” phase to determine design intentions for geometric language and the colour scheme of construction materials, saving time in material and colour selection. Subsequently, the “Deconstruction” phase provided a clear division of space in the design, forming three distinct spatial components. This clear logic allowed the construction team to work efficiently, reducing communication time and enhancing construction efficiency. Lastly, the “Empowerment” phase in TRG's design process focused on detailing and innovation. Parametric design techniques were used to create finely detailed design elements. These designs were then sent directly to the construction site after processing by specialized manufacturers, creating a combined construction process of on-site assembly and prefabricated transport. This approach increased the precision of landscape structure design details and reduced on-site construction time, further improving design efficiency.
In conclusion, this study suggests that future research could delve deeper into the integration of the MDE design logic with the specific construction process, further expanding the MDE into a systematic logic method encompassing both design and construction. This would provide comprehensive theoretical guidance for future post-industrial landscape structure design and construction, enhancing the scientific basis of design and construction efficiency. Additionally, the study proposes that the MDE design logic, besides being applicable to post-industrial landscape structure design research, could also be extended to other design application scenarios, such as new Chinese-style architectural design and futuristic architectural design. This would provide theoretical supplementation for research in various subfields of architecture and landscape structure design and make the MDE design logic a scientifically applicable theory in more contexts.
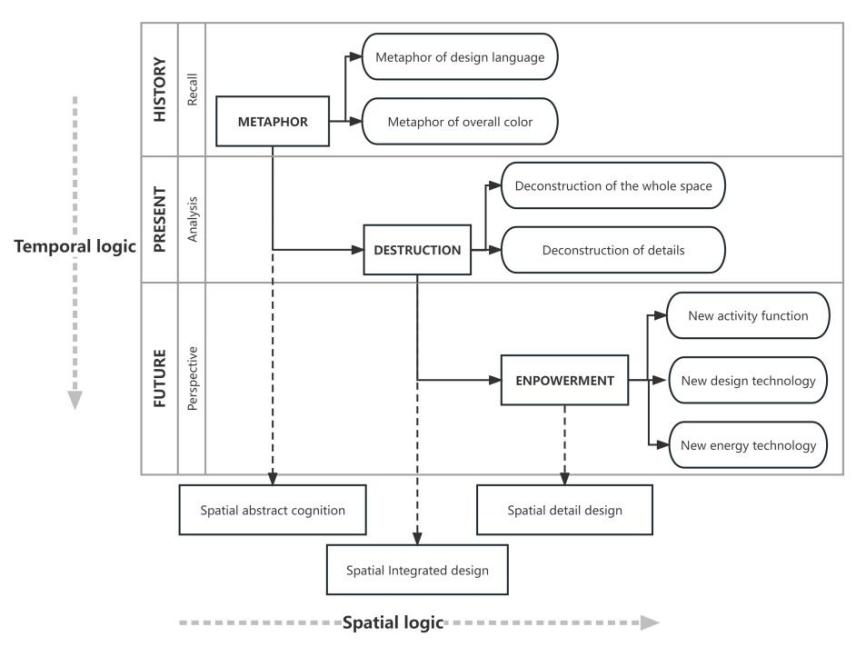
Figure 9. Design logic structure of MDE.
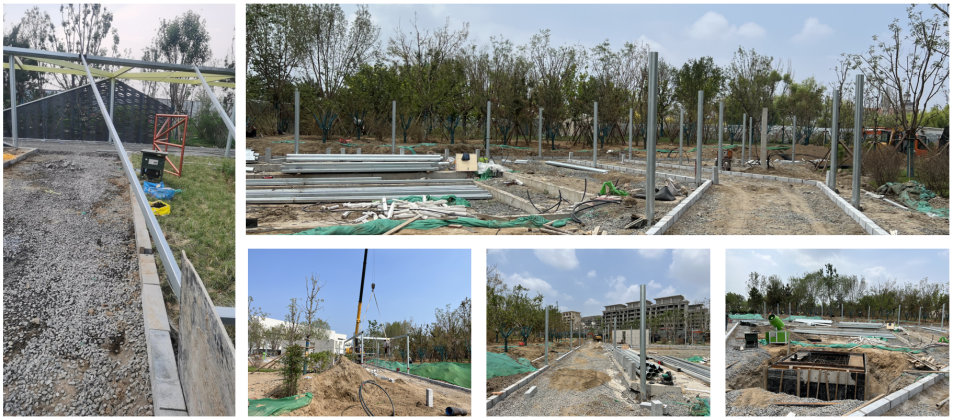
Figure 10. TRG site construction - early stage.
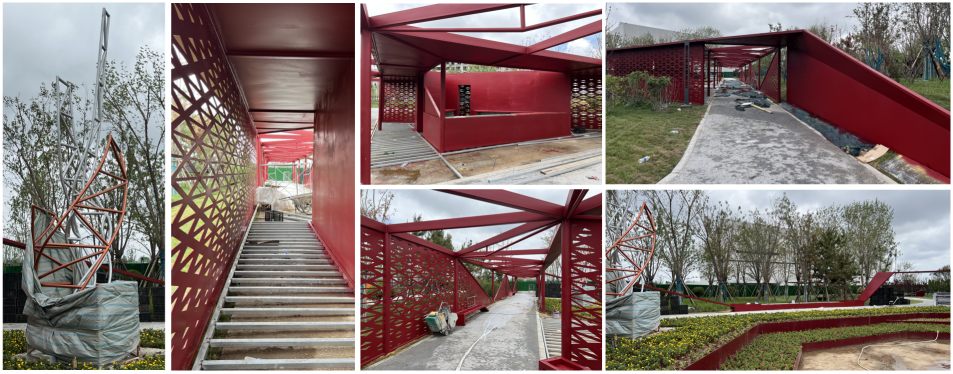
Figure 11. TRG site construction - late stage.
Note: The TRG is designed by the author, and all figures in this study are created by the author.
References
[1]. Li Xiaohan & Yang Zhenyu. (2022). Aesthetic Characteristics and Design Techniques of Post-Industrial Landscape Design. Architecture and Culture (10), 258-260. doi:10.19875/j.cnki.jzywh.2022.10.081.
[2]. Han Xiaofeng. (2012). An Analysis of Transformation Methods for Industrial Heritage Buildings in the Post-Industrial Era. Architecture and Culture (11), 70-73.
[3]. Fei Teng & Ma Weina. (2015). Industrial Buildings in the Context of the Post-Industrial Era. Industrial Architecture (03), 59-61+125. doi:10.13204/j.gyjz201503013.
[4]. Zhang Yun. (2023). Application of Post-Industrial Landscape Transformation. Home (15), 135-138.
[5]. Wang Jun & Liu Yao. (2022). Preliminary Exploration of Preservation and Reuse of Materials in Post-Industrial Landscape—A Case Study of the Transformation of the Taiyuan Fertilizer Water Wash Workshop. Economist (07), 127-128+132.
[6]. Song Siyao. (2023). Construction of Post-Industrial Landscape in Northeast China from the Perspective of Cultural Inheritance (Master's thesis, Luxun Academy of Fine Arts). https://kns.cnki.net/kcms2/article/abstract?v=mFW-2yKNQdomtJePPl9nTTx6d9i0X4FcQtV5UvvBA5Zmut6p-SGfs2DHOl4o9GDFhqrWu1W03Q20Pm7bh3gRYo6QUtw9fbqQAI8a0LCKoxhCeM28Rph-SPhO4ChFPnD0Bkc24iVIGTs=&uniplatform=NZKPT&language=CHS
[7]. Wang Xiangrong, Lin Qing. (2002). Theory and Practice of Western Modern Landscape Design. Beijing: China Architecture & Building Press.
[8]. George, Chen Simeng & Zhang Xinping. (2022). A Review and Prospect of Post-Industrial Landscape Research from the Perspective of Knowledge Graph. Journal of Western Human Settlements and Environment (04), 131-138. doi:10.13791/j.cnki.hsfwest.20220418.
[9]. Charles Jencks. (1984). Language of Postmodern Architecture. London: Academy Editions.
[10]. Zhang Man, Liu Songfu & Kang Jian. (2011). Ecological Aesthetic Study of British Architectural Symbols in Post-Industrial Society. Architectural Journal (09), 4-9.
[11]. Kong Yidan, Li Xinying & Leng Yijing. (2023). Research on Post-Industrial Landscape Regeneration Design from the Perspective of Urban Renewal: A Case Study of Jingdezhen Taoxichuan Cultural and Creative Park. Urban Construction Theory and Research (Electronic Edition) (25), 79-81. doi:10.19569/j.cnki.cn119313/tu.202325025.
[12]. Wang Gang & Yi Ziwei. (2023). Research on Post-Industrial Landscape Design from the Perspective of "Spirit of Place." Art Market (07), 94-95.
[13]. Han Mei. (2022-09-23). Caofeidian Rises as a New Industrial Agglomeration Hub. Beijing Daily, 010.
[14]. Song Meiqian. (2022-12-01). The Success of "Circularity" in Caofeidian. Economic Daily, 009.
[15]. Andreas C. Papadakis. Deconstruction in Architecture [M]. London: Academy Group, 1988: 7.
[16]. Colin Davies. (1988). High Tech Architecture. London: Thames and Hudson.
[17]. Paolo Soleri. (1969). Arcology: the City in the Image of Man [M]. Cambridge, Mass; London: M.I.T. Press.
[18]. James S. Curl. (2006). A Dictionary of Architecture and Landscape Architecture. Oxford: Oxford University Press.
Cite this article
Zheng,Z. (2024). Design logic of post-industrial landscape structure based on “Metaphor-Deconstruction-Empowerment”: A case study of the “Truss Red” gallery in Hebei. Applied and Computational Engineering,59,204-215.
Data availability
The datasets used and/or analyzed during the current study will be available from the authors upon reasonable request.
Disclaimer/Publisher's Note
The statements, opinions and data contained in all publications are solely those of the individual author(s) and contributor(s) and not of EWA Publishing and/or the editor(s). EWA Publishing and/or the editor(s) disclaim responsibility for any injury to people or property resulting from any ideas, methods, instructions or products referred to in the content.
About volume
Volume title: Proceedings of the 4th International Conference on Materials Chemistry and Environmental Engineering
© 2024 by the author(s). Licensee EWA Publishing, Oxford, UK. This article is an open access article distributed under the terms and
conditions of the Creative Commons Attribution (CC BY) license. Authors who
publish this series agree to the following terms:
1. Authors retain copyright and grant the series right of first publication with the work simultaneously licensed under a Creative Commons
Attribution License that allows others to share the work with an acknowledgment of the work's authorship and initial publication in this
series.
2. Authors are able to enter into separate, additional contractual arrangements for the non-exclusive distribution of the series's published
version of the work (e.g., post it to an institutional repository or publish it in a book), with an acknowledgment of its initial
publication in this series.
3. Authors are permitted and encouraged to post their work online (e.g., in institutional repositories or on their website) prior to and
during the submission process, as it can lead to productive exchanges, as well as earlier and greater citation of published work (See
Open access policy for details).
References
[1]. Li Xiaohan & Yang Zhenyu. (2022). Aesthetic Characteristics and Design Techniques of Post-Industrial Landscape Design. Architecture and Culture (10), 258-260. doi:10.19875/j.cnki.jzywh.2022.10.081.
[2]. Han Xiaofeng. (2012). An Analysis of Transformation Methods for Industrial Heritage Buildings in the Post-Industrial Era. Architecture and Culture (11), 70-73.
[3]. Fei Teng & Ma Weina. (2015). Industrial Buildings in the Context of the Post-Industrial Era. Industrial Architecture (03), 59-61+125. doi:10.13204/j.gyjz201503013.
[4]. Zhang Yun. (2023). Application of Post-Industrial Landscape Transformation. Home (15), 135-138.
[5]. Wang Jun & Liu Yao. (2022). Preliminary Exploration of Preservation and Reuse of Materials in Post-Industrial Landscape—A Case Study of the Transformation of the Taiyuan Fertilizer Water Wash Workshop. Economist (07), 127-128+132.
[6]. Song Siyao. (2023). Construction of Post-Industrial Landscape in Northeast China from the Perspective of Cultural Inheritance (Master's thesis, Luxun Academy of Fine Arts). https://kns.cnki.net/kcms2/article/abstract?v=mFW-2yKNQdomtJePPl9nTTx6d9i0X4FcQtV5UvvBA5Zmut6p-SGfs2DHOl4o9GDFhqrWu1W03Q20Pm7bh3gRYo6QUtw9fbqQAI8a0LCKoxhCeM28Rph-SPhO4ChFPnD0Bkc24iVIGTs=&uniplatform=NZKPT&language=CHS
[7]. Wang Xiangrong, Lin Qing. (2002). Theory and Practice of Western Modern Landscape Design. Beijing: China Architecture & Building Press.
[8]. George, Chen Simeng & Zhang Xinping. (2022). A Review and Prospect of Post-Industrial Landscape Research from the Perspective of Knowledge Graph. Journal of Western Human Settlements and Environment (04), 131-138. doi:10.13791/j.cnki.hsfwest.20220418.
[9]. Charles Jencks. (1984). Language of Postmodern Architecture. London: Academy Editions.
[10]. Zhang Man, Liu Songfu & Kang Jian. (2011). Ecological Aesthetic Study of British Architectural Symbols in Post-Industrial Society. Architectural Journal (09), 4-9.
[11]. Kong Yidan, Li Xinying & Leng Yijing. (2023). Research on Post-Industrial Landscape Regeneration Design from the Perspective of Urban Renewal: A Case Study of Jingdezhen Taoxichuan Cultural and Creative Park. Urban Construction Theory and Research (Electronic Edition) (25), 79-81. doi:10.19569/j.cnki.cn119313/tu.202325025.
[12]. Wang Gang & Yi Ziwei. (2023). Research on Post-Industrial Landscape Design from the Perspective of "Spirit of Place." Art Market (07), 94-95.
[13]. Han Mei. (2022-09-23). Caofeidian Rises as a New Industrial Agglomeration Hub. Beijing Daily, 010.
[14]. Song Meiqian. (2022-12-01). The Success of "Circularity" in Caofeidian. Economic Daily, 009.
[15]. Andreas C. Papadakis. Deconstruction in Architecture [M]. London: Academy Group, 1988: 7.
[16]. Colin Davies. (1988). High Tech Architecture. London: Thames and Hudson.
[17]. Paolo Soleri. (1969). Arcology: the City in the Image of Man [M]. Cambridge, Mass; London: M.I.T. Press.
[18]. James S. Curl. (2006). A Dictionary of Architecture and Landscape Architecture. Oxford: Oxford University Press.





