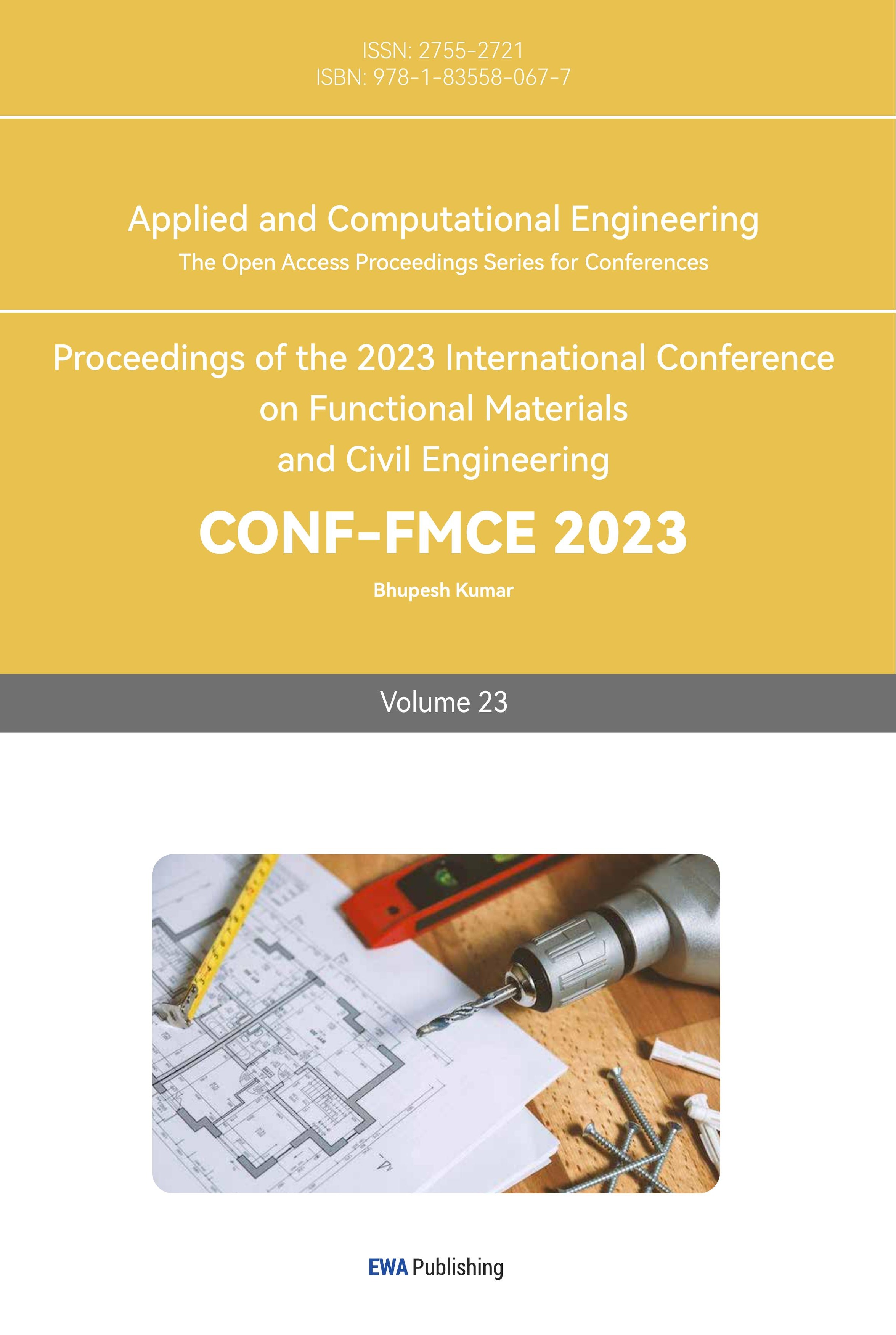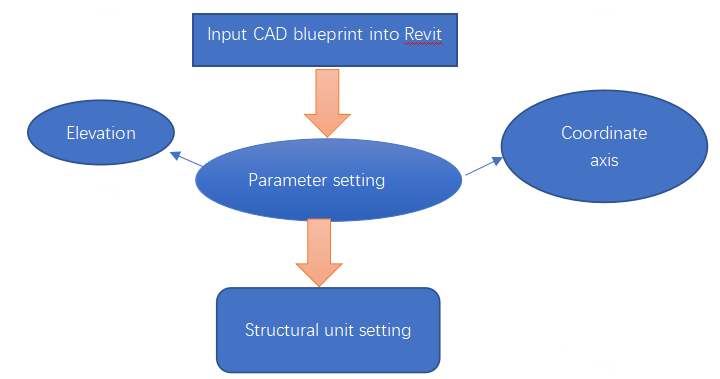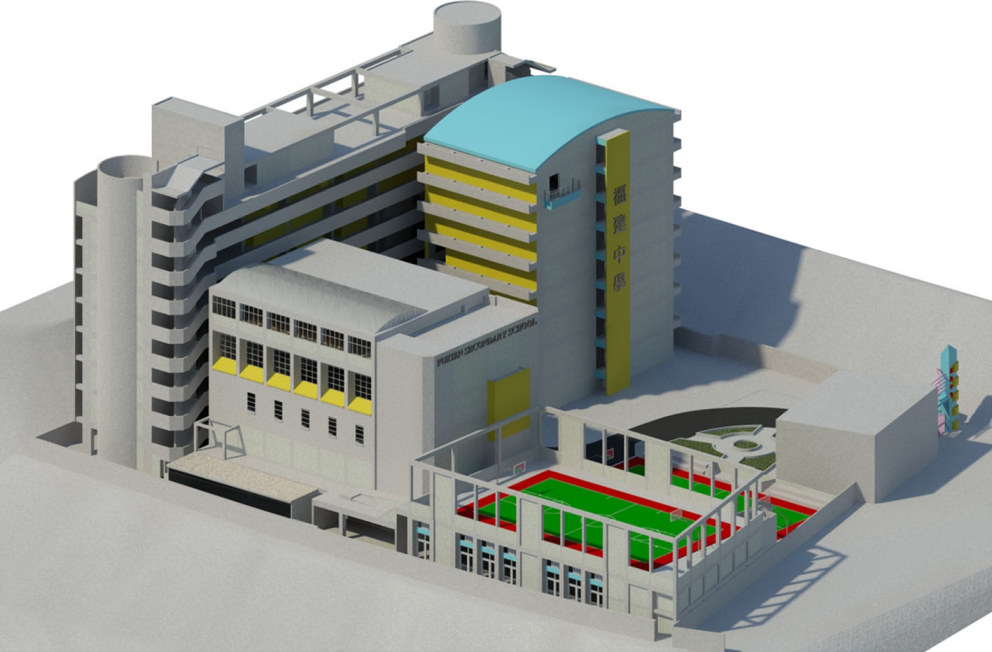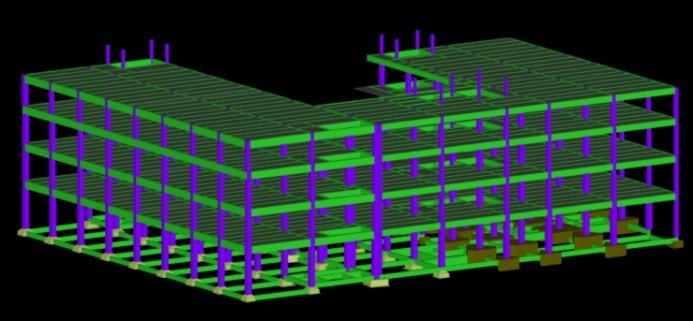Carbon emission assessment during construction phase based on building information model (BIM) and life cycle assessment (LCA)
Abstract. In recent decades, the carbon emissions from building structures have posed a huge threat to the environment and to some extent contributed to global warming. Life cycle assessment (LCA) is the most commonly used carbon emission assessment technique. However, this is a challenging task as the amount of data for a single material is enormous and difficult to process. A new method utilizing the latest computer technology has been proposed. This paper uses Building Information Model (BIM) and Revit software to establish a three-dimensional model of the structure. BIM can export and imply material information based on other platforms. This makes it possible to link BIM tools with lifecycle assessment by defining environmental data for each unit in the model. The entire process is divided into six stages. This article focuses on the calculation of carbon emissions during the construction phase and introduces a method that helps with early structural decision-making. Through case studies of existing buildings, the quantity of materials used in the building was analyzed, and the relationship between pre construction carbon emission factors and material quantity was solved.
Introduction
In a large number of future carbon emission scenarios, climate model simulations and theoretical arguments have shown an approximate linear relationship between cumulative carbon emissions in the 21st century and beyond and expected global average temperatures [1]. This suggests that CO2 emissions play an important role in environmental degradation. In the Global Progress Report [2], construction material production accounts for 11% of global CO2 emissions, indicating the need to optimise the calculation methods for CO2 emissions. Traditional emission calculation methods are ineffective. At the same time, when designing different buildings, due to different data, it cannot be effectively used for early decision-making in the construction phase. The Life Cycle Assessment Method (LCA) is widely used to assess the environmental impact of a product or process during its life cycle. Its core is an environmental impact dataset based on a single material, typically delivered through a dedicated database. The vast majority of life cycle assessment research on architecture focuses on one or some specific parts of the building's life cycle. However, life cycle assessment methods can also be used to assess CO2 emissions, which is an issue that is easily overlooked. The most challenging step in the evaluation is to obtain accurate data. This article combines Building Information Modeling (BIM) with life cycle assessment to solve this problem. BIM can complete the construction task of architectural model and deliver accurate material consumption in the design phase. Then, using LCA, the author can enter the CO2 factor of different materials in Revit. The final result is calculated through the functionality of Revit. The main contribution in this article is to announce a method for calculating CO2 emissions from buildings and give a specific example. This explains how to combine BIM and LCA. Allow calculation before generating progress. This method can be widely used prior to early decision making, helping to optimize building solutions to reduce CO2 emissions.
BIM-based quantity survey
Model building through Revit
Previously, the energy needs of large buildings were assessed using specific software. Today, all types of buildings with BIM can easily achieve this and provide assistance to designers in the design phase. However, as stated by H. Gao and others [3], a BIM capacity is needed to calculate energy consumption in real time. In the university course [4], the architectural model was built by Autodesk Revit Architecture. It can help engineers communicate more effectively with structural organizational communication. Plugins allow you to use software in different ways.
Figure 1. Procedures of building model.
The modelling process can be divided into several stages (Figure 1). With Revit, the 2D version of the CAD plan can be extended to the 3D version of the model. This requires some parameters, including elevation and coordinate axes, which can define the plane position. To ensure the reliability of buildings, different structural units are essential. The national standards in different countries and regions are completely different. Revit offers a variety of structural tools. You can define columns, bars, Truss, etc. These devices allow for easy customization of materials and other data. In recent research, some plugins can connect information in better ways. For example, Revit can integrate information like loads with Etabs [5].
Quantity take-off (QTO)
For volume measurement using BIM, the BIM model project can be viewed from three perspectives. On the one hand, the model provides necessary information about components [6]. Secondly, different building types can be extracted from the model, and finally, the appearance of the building can be commented on to highlight the parts of the building that need to be quantified. To take a closer look at this method, the author cited a case study on achieving quantitative emissions [7]. This project uses Autodesk Revit as a modeling tool. This article reports on a project to expand existing secondary schools in Hong Kong. The enlargement project consists of two main components. The lower part is located on the first and first floor. On the first floor two 40-seater classrooms and a warehouse were added, and three multifunctional rooms and two 17.25 m x 8.12 m bathrooms were built (Figure 2).
Figure 2. BIM model in this project.
Schedules can be set in different categories. Generate different types of structural units from the model. The total amount of materials is calculated automatically by the plugin in Revit. After entering the density of different materials in the program, Revit can automatically perform statistical analysis of the volume. After a certain organization, the amount of main building materials used throughout the building can be achieved. The model (Figure 3) shows a three-dimensional model of beam, plate and column components (Table 1).
Figure 3. Structure model of the building.
Table 1. Concrete Engineering Quantities of Column, Beam and Slab Members.
| Structure type | Texture | Concrete strength grade |
Engineering quantity |
Unit |
|---|---|---|---|---|
| Frame column | Cast-in-place concrete |
C30 | 756.59 | m3 |
| Frame beam | Cast-in-place concrete |
C30 | 2603.50 | m3 |
| Floor slab | Cast-in-place concrete |
C30 | 1368.35 | m3 |
The BIM-based quantity survey only requires the original design data. Through the early decision stage, model can be stretched and compressed by the adjustment of the profile which is saved in the plugins.
Carbon emission calculation based on LCA
Combined application of BIM and LCA
Life cycle assessment is a formal, comprehensive and standardized method of analysis used to assess the environmental impact of a product, process or activity throughout its life cycle. This method takes into account all important energy and material content related to the product as well as environmental emissions from extraction of raw materials from the lithosphere to their manufacture and use and then withdrawal to waste management systems. This comprehensive analysis, commonly called cradle to grave method, can be applied to many building materials. The performance parameters of the material are imported into Revit, including the carbon dioxide emission coefficient. After recording CO2 emission data separately, SimaPro can integrate resources from BIM results. Its fact-based life cycle assessment methodology gives us the insights we need to make better decisions, make better choices and reduce the environmental impact of products and services.
Calculation method
The life cycle of a building can be divided into six construction stages. Around 12.6% of carbon dioxide emissions are generated in the construction phase [8]. Life cycle assessment provides a database of key factors that interact with the models established by BIM. Currently, CO2 emissions are mainly considered from two aspects: the transport phase of building materials and the construction phase (on site). For CO2 emissions on the construction site, the method for calculating energy consumption based on the CO2 emission model set out in this Article shall be used (Table 2). In addition, national specific energy standards should be implemented [9] in such tools so that they can be applied internationally.
Table 2. Carbon emission calculation in material production.
| Material | Material consumption | Unit | Carbon emission factor (kgCO2/unit) | Carbon emission (kgCO2) |
|---|---|---|---|---|
| Concrete | 5,606.47 | m3 | 232.00 | 1,349,560.24 |
| Cement | 890.48 | t | 900.00 | 828,509.00 |
| Sand | 2,154.21 | m3 | 3.47 | 7,698.62 |
| Gravel | 609.68 | t | 3.17 | 2,312.56 |
| Mortar | 2,023.12 | m3 | 378.42 | 690,538.03 |
| Steel | 28.82 | t | 1,700.00 | 47,700.41 |
| Aluminum | 32.07 | t | 2,370.00 | 70,234.92 |
| Welding | 4.28 | t | 20,500.00 | 43,870.04 |
| Glass | 2,320.87 | m2 | 23.45 | 59,595.12 |
| Iron wire | 103.92 | t | 1,470.00 | 15,394.21 |
| PVC pipe | 9,412.15 | m | 0.71 | 6,680.25 |
| Total | 3,204,450.95 |
Conclusion
This study examines the process of carbon emission revision. The author has decided to divide it into two parts: (1) BIM based modelling, and (2) LCA based carbon emission calculation. This model contains most of the information and calculation tools needed to perform life cycle assessments. To ensure that readers can use this method to solve some practical problems, this article quotes a case study to illustrate the steps of using plugins in the building information modelling software Revit. The author focuses primarily on CO2 emissions in the construction phase. A calculation formula is provided to illustrate the exact components of the construction phase. The CO2 emissions during the construction phase can be calculated using CO2 emission data from the material plan in the life cycle assessment. This provides a solution to the lack of data reference in early decision-making in the design phase. Two points should be mentioned. (1) The application of the life cycle assessment requires a large amount of material data. Significant data vary by region and other factors, which may lead to partial results. (2) The application of Revit in technical volume calculation requires users to install various plugins that cannot achieve the goal of promoting BIM technology.
References
Thomas L. Frölicher, David J. Paynter (2015) Extending the relationship between global warming and cumulative carbon emissions to multi-millennial timescales, Environ. Res. Lett. 10, 075002, doi:10.1088/1748-9326/10/7/075002.
T. Abergel, B. Dean, J. Dulac. (2017) Global status report 2017.
H. Gao, L. Zhang, C. Koch, Y. Qu. (2019) BIM-based real time building energy simulation and optimization in early design stage, IOP Conf. Series: Mater.Sci. Eng.
Alexander Stadel. (2011) Intelligent Sustainable Design: Integration of Carbon Accounting and Building Information Modeling, Journal of Professional Issues in Engineering Education and Practice, April.
A. S. Hadi, et al. (2021) Integrity of Revit with structural analysis softwares, IOP Conf. Ser.: Mater. Sci. Eng. 1076 012119.
L. Holm, J. Schaufelberger, D. Griffin, T. Cole. (2005) Construction Cost Estimating Process and Practices, Prentice Hall.
Abid Nadeem. (2015) Bill of Quantities with 3D Views Using Building Information Modeling, Arab. J. Sci. Eng.
B. McAuley, A. Behan. (2019) Delivering Energy Savings for the Supply Chain Through Building Information Modelling as a Result of the Horizon 2020 Energy BIMcert Project. SEEEDS 2019. 10.1007/978-3-030-44381-8_12.
Xiaojuan Li, Wanjun Xie, L. Xu, et al. (2022) Holistic life-cycle accounting of carbon emissions of prefabricated buildings using LCA and BIM, Energy & Buildings 266.
References
[1]. Thomas L. Frölicher, David J. Paynter (2015) Extending the relationship between global warming and cumulative carbon emissions to multi-millennial timescales, Environ. Res. Lett. 10, 075002, doi:10.1088/1748-9326/10/7/075002.
[2]. T. Abergel, B. Dean, J. Dulac. (2017) Global status report 2017.
[3]. H. Gao, L. Zhang, C. Koch, Y. Qu. (2019) BIM-based real time building energy simulation and optimization in early design stage, IOP Conf. Series: Mater.Sci. Eng.
[4]. Alexander Stadel. (2011) Intelligent Sustainable Design: Integration of Carbon Accounting and Building Information Modeling, Journal of Professional Issues in Engineering Education and Practice, April.
[5]. A. S. Hadi, et al. (2021) Integrity of Revit with structural analysis softwares, IOP Conf. Ser.: Mater. Sci. Eng. 1076 012119.
[6]. L. Holm, J. Schaufelberger, D. Griffin, T. Cole. (2005) Construction Cost Estimating Process and Practices, Prentice Hall.
[7]. Abid Nadeem. (2015) Bill of Quantities with 3D Views Using Building Information Modeling, Arab. J. Sci. Eng.
[8]. B. McAuley, A. Behan. (2019) Delivering Energy Savings for the Supply Chain Through Building Information Modelling as a Result of the Horizon 2020 Energy BIMcert Project. SEEEDS 2019. 10.1007/978-3-030-44381-8_12.
[9]. Xiaojuan Li, Wanjun Xie, L. Xu, et al. (2022) Holistic life-cycle accounting of carbon emissions of prefabricated buildings using LCA and BIM, Energy & Buildings 266.
Cite this article
Li,J. (2023). Carbon emission assessment during construction phase based on building information model (BIM) and life cycle assessment (LCA). Applied and Computational Engineering,23,120-124.
Data availability
The datasets used and/or analyzed during the current study will be available from the authors upon reasonable request.
Disclaimer/Publisher's Note
The statements, opinions and data contained in all publications are solely those of the individual author(s) and contributor(s) and not of EWA Publishing and/or the editor(s). EWA Publishing and/or the editor(s) disclaim responsibility for any injury to people or property resulting from any ideas, methods, instructions or products referred to in the content.
About volume
Volume title: Proceedings of the 2023 International Conference on Functional Materials and Civil Engineering
© 2024 by the author(s). Licensee EWA Publishing, Oxford, UK. This article is an open access article distributed under the terms and
conditions of the Creative Commons Attribution (CC BY) license. Authors who
publish this series agree to the following terms:
1. Authors retain copyright and grant the series right of first publication with the work simultaneously licensed under a Creative Commons
Attribution License that allows others to share the work with an acknowledgment of the work's authorship and initial publication in this
series.
2. Authors are able to enter into separate, additional contractual arrangements for the non-exclusive distribution of the series's published
version of the work (e.g., post it to an institutional repository or publish it in a book), with an acknowledgment of its initial
publication in this series.
3. Authors are permitted and encouraged to post their work online (e.g., in institutional repositories or on their website) prior to and
during the submission process, as it can lead to productive exchanges, as well as earlier and greater citation of published work (See
Open access policy for details).
References
[1]. Thomas L. Frölicher, David J. Paynter (2015) Extending the relationship between global warming and cumulative carbon emissions to multi-millennial timescales, Environ. Res. Lett. 10, 075002, doi:10.1088/1748-9326/10/7/075002.
[2]. T. Abergel, B. Dean, J. Dulac. (2017) Global status report 2017.
[3]. H. Gao, L. Zhang, C. Koch, Y. Qu. (2019) BIM-based real time building energy simulation and optimization in early design stage, IOP Conf. Series: Mater.Sci. Eng.
[4]. Alexander Stadel. (2011) Intelligent Sustainable Design: Integration of Carbon Accounting and Building Information Modeling, Journal of Professional Issues in Engineering Education and Practice, April.
[5]. A. S. Hadi, et al. (2021) Integrity of Revit with structural analysis softwares, IOP Conf. Ser.: Mater. Sci. Eng. 1076 012119.
[6]. L. Holm, J. Schaufelberger, D. Griffin, T. Cole. (2005) Construction Cost Estimating Process and Practices, Prentice Hall.
[7]. Abid Nadeem. (2015) Bill of Quantities with 3D Views Using Building Information Modeling, Arab. J. Sci. Eng.
[8]. B. McAuley, A. Behan. (2019) Delivering Energy Savings for the Supply Chain Through Building Information Modelling as a Result of the Horizon 2020 Energy BIMcert Project. SEEEDS 2019. 10.1007/978-3-030-44381-8_12.
[9]. Xiaojuan Li, Wanjun Xie, L. Xu, et al. (2022) Holistic life-cycle accounting of carbon emissions of prefabricated buildings using LCA and BIM, Energy & Buildings 266.












