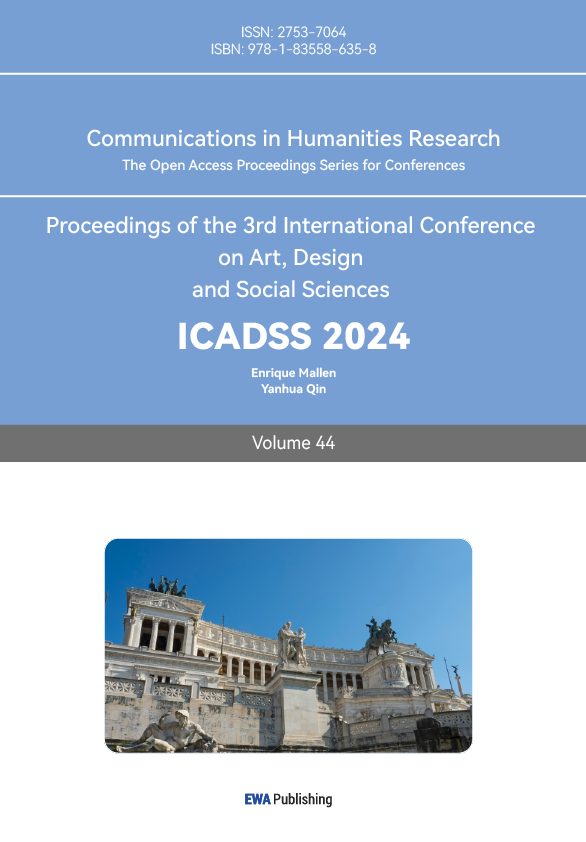1. Introduction
Wuhan, as a city rich in historical and cultural significance, was once one of the three major concessions in modern China alongside Shanghai and Tianjin(Figure 1) [1]. However, urban planning has seen insufficient protection of heritage, resulting in damage to many historical streets and buildings. The Ministry of Housing and Urban-Rural Development emphasizes the importance of preserving the value of cities and buildings. Historical value not only points to the past but also connects to the future. The old city of Wuhan is rich in historical value, with buildings along Jianghan Road and Zhongshan Avenue reflecting the integration of Chinese and Western cultures, designated as key protected units. The concession areas of Wuhan witness the integration of Eastern and Western cultures, showcasing the process of modern urbanization and possessing cultural and artistic value. Yet they face challenges such as inundation by modernization and safety hazards. This paper proposes urban renewal strategies, including micro-circulation renewal, the introduction of diverse formats, respect for historical elements, and the introduction of cultural activities and artistic installations, aiming to preserve the original features, inject new vitality, safeguard historical memory, and promote sustainable development.
 Figure 1: Conceptual Map of Wuhan Concessions.
Figure 1: Conceptual Map of Wuhan Concessions.
2. Existing Material Elements of Wuhan Tiandi
2.1. Historical Evolution
Since the sixth year of the Xianfeng reign of the Qing Dynasty (1856 AD), the United Kingdom and France launched the Second Opium War against China, leading the Qing government to sign the “Treaty of Tianjin” in 1858 and establish ten new treaty ports including Hankou. Subsequently, Hankou established five concessions for the British, Russian, French, German, and Japanese (as shown in Table 1). Based on the 1896 “Public Diploma,” the Hankou Japanese Concession was defined in 1897 when Huang Dedao, the Hubei Chief Prosecutor, signed the “Hankou Japanese Concession Terms” with the Japanese Consul General in Shanghai, delineating the boundaries of the Japanese concession. Japan later expanded the concession in 1907, claiming the area was too narrow, and signed the “Hankou Japanese Concession Expansion Agreement” with the Consul General in Hankou, expanding the concession northward along the river by 150 zhang and extending its east-west boundaries. Following this expansion, the area of the Japanese concession reached 50,000 ping, approximately 600 acres, ranking second among the five concessions in Hankou.
The history of Wuhan Tiandi began in the late Qing Dynasty, a period when China was opening up to the outside world. Yongqing Street is located on the south side of the middle section of Huangpu Road in Jiang’an District, running southwest from Lugouqiao Road to Liberation Avenue in the northwest. Legend has it that the “Yongqing Temple,” funded by four families at the end of the Qing Dynasty, was once thriving, later known as the “Wanjia Temple.” [2]. After the flood in 1931, the population along the Hankou riverside area increased, forming streets named after the temple as Yongqing Street. From the late Qing Dynasty to 1937, the Yongqing area was the main area of the Japanese concession in Hankou, with many old buildings serving as generals’ residences. The 1939 “Latest Detailed Map of Hankou, Wuchang, and Hanyang” confirms this history.
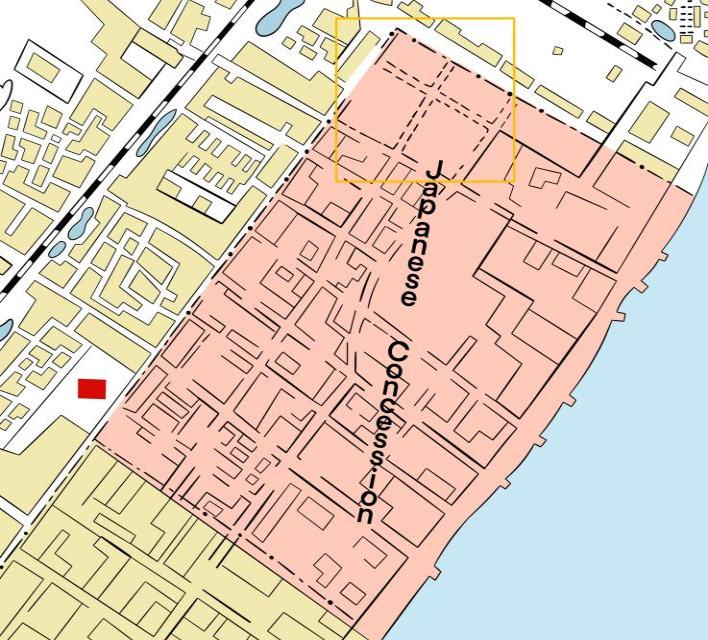
Figure 2: Area of Wuhan Tiandi.
On December 18, 1944, the Hankou Japanese Concession was bombed into ruins by American military aircraft. After the war, most of it evolved into slums (Figure 3). Buildings such as Mitsubishi Corporation and Japanese shrines were demolished during renovations in 2003. However, four Western-style mansions at the north end of Changchun Street were preserved. Listed as protected cultural relics or buildings include: the Japanese Consulate, Japanese concession officers’ quarters, and sites related to the Eighth Route Army and New Fourth Army, such as the former offices of the Eighth Route Army in Wuhan and the headquarters of the Hankou New Fourth Army.
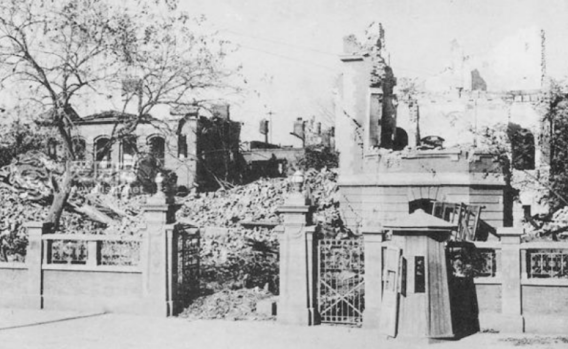
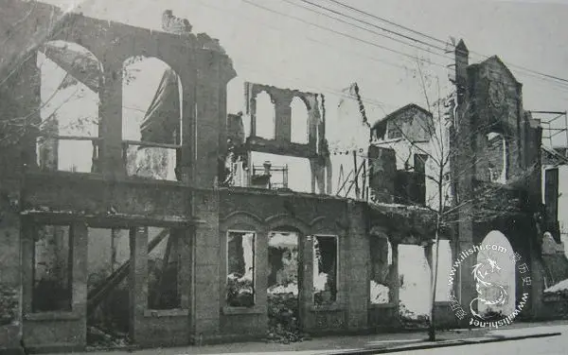
Figure 3: Burned ruins of Yamato Street and the Japanese Consulate in Hankou Japanese Concession.
Within the concession, there were numerous shops targeting Japanese expatriates, and the hotel and catering industries serving Japanese expatriates and travelers were also well developed. The population of Japanese expatriates residing in Hankou ranked first among all countries, surpassing the combined number of residents from other countries after 1912. By the first half of 1937, there were 3,938 expatriates living in Hankou, including 1,984 Japanese expatriates, accounting for over 50%. Among them, 1,697 Japanese expatriates lived in the Japanese concession, accounting for approximately 85.5% of all Japanese expatriates, while expatriates from other countries numbered 116.
Table 1: Population and Number of Buildings in the Japanese Concession in March 1911 (Author’s illustration)
Country | Population | Number of Buildings |
Japan | 121 households, 394 people | 263 houses of various sizes |
Western countries | 2 households, 12 people | 108 Western-style buildings |
China | 1,010 people | 100 buildings (including 53 Chinese-style cottages) |
2.2. Historical Protection of the Japanese Concession Area
In the “2006 Major Events” section of the 2007 “Wuhan Yearbook,” it is recorded that “on February 16, Hong Kong Ruian Group invested 10 billion RMB to start construction of Hankou Tiandi (now known as Wuhan Tiandi).” [3]. The entire project was planned following the redevelopment model of Shanghai Xintiandi, initially proposing demolition and reconstruction as the primary approach. There was minimal possibility of preserving the original spatial texture and cultural context of the neighborhood. Modern fashion elements were to be injected into the traditional streets of old Hankou. Relevant departments provided feedback on the plan, leading to revised proposals that preserved six historical buildings and attempted to restore the spatial texture and cultural context as much as possible. This initiative aimed to regenerate the Wuhan Tiandi district, creating a comprehensive commercial area integrating residential, office, retail, dining, and entertainment functions(Figure 4).
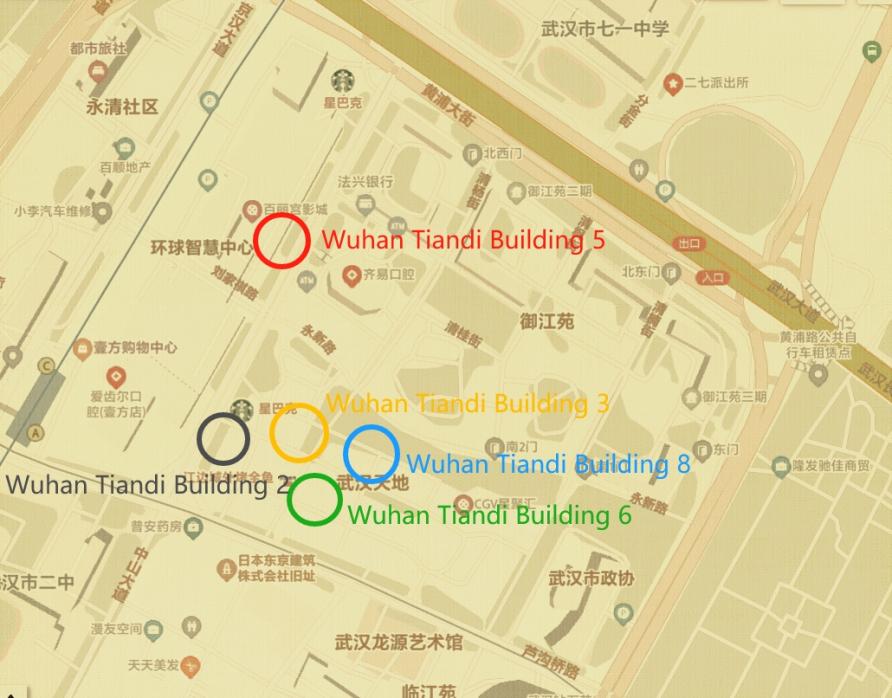
Figure 4: Current Locations of Historical Buildings after Renovation.
Among them, residences at No. 7-13 Liu Jiaqi Road are historical buildings originally constructed on the south side of Liu Jiaqi Road in 1934 by Li Shiqiao, (Figure 5) a member of the Hubei Provincial Assembly [4]. The main facade of the building is in the shape of a “cross three, vertical three” structure, displaying European classical style, while its interior layout resembles modern unit-style collective housing. After liberation, this residential property reverted to state ownership and has been used continuously for residential purposes, undergoing several decades of change without substantial alterations. Residents have made certain adjustments and expansions to the building’s usage space, such as adding pitched roofs and converting ground-level spaces into commercial storefronts. Prior to the demolition of the Yongqing area, this building housed the Goose Society Bookstore, representing one of Wuhan City’s historical cultural heritages. After demolition, it became Building No. 2 of Wuhan Tiandi.
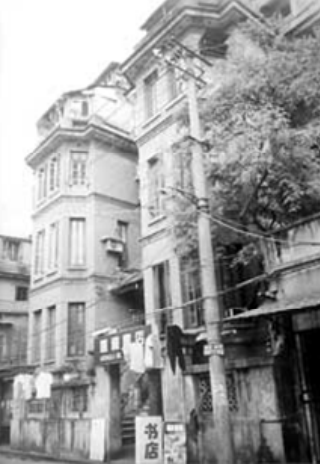
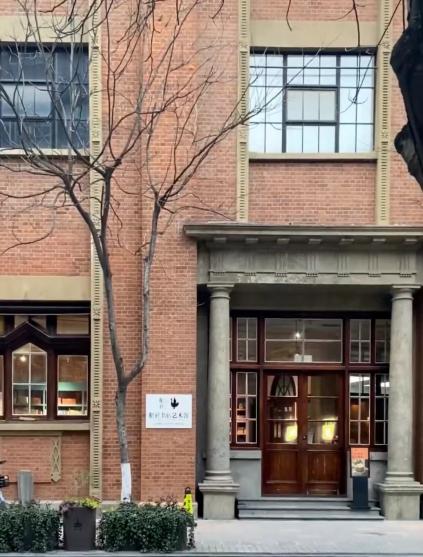

Figure 5: Comparison of the Residence at No. 7-13 Liu Jiaqi Road Before and After Renovation (Self-captured by the author).
2.3. Current Characteristics of the Neighborhood Buildings
Building No. 1 of Wuhan Tiandi, originally known as No. 7-13 Liu Jiaqi Road, was named after anti-Japanese hero Liu Jiaqi to commemorate his heroic deeds. Buildings No. 5 and 6 were originally Dahua Lane dormitories, a gathering place for scholars and experts in Yangtze River Basin planning, contributing wisdom to regional development (Figure 6) [4]. No. 1622 Zhongshan Avenue was once part of Wu Peifu’s mansion, renowned for its unique hexagonal bay windows, and today the building retains its original appearance, showcasing its former grandeur.
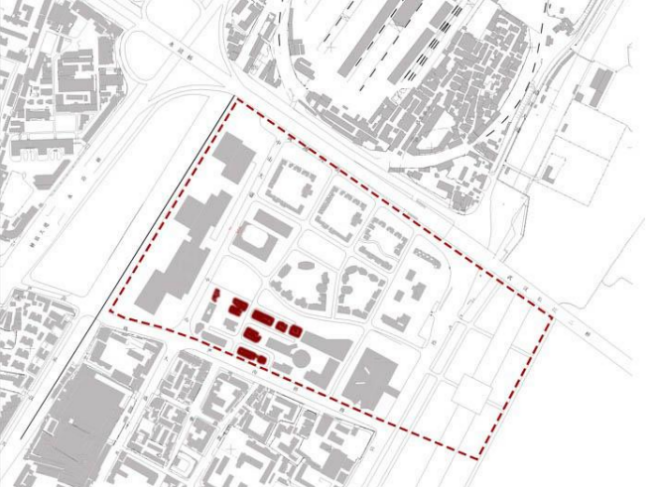
Figure 6: Existing Historical Buildings.
3. Current Status and Contradictory Issues in the Neighborhood
3.1. Insufficient Recognition of Heritage Value, Weak Emphasis on Preservation and Inheritance
The continuity of historical district values emphasizes the sustainability of its historical, cultural, and social values in preservation and development. Wuhan Tiandi aims to protect and showcase Wuhan’s historical architecture and culture, but excessive emphasis on commercial interests has led to the loss of authenticity in some historical buildings [2]. 70% of related news focuses on the entry of dining brands into Wuhan Tiandi, with dining formats accounting for as much as 67%. Stone brick walls are covered by billboards, and wooden structures are replaced by modern materials. For instance, Building No. 7 of Wuhan Tiandi, originally known as No. 4 Taihuali, witnessed urban changes but has now been transformed into commercial dining spaces, where red brick walls are obscured by shop signs and decorations, accentuating a sense of vicissitude.
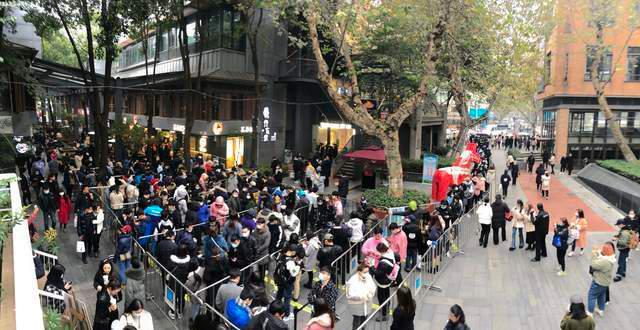
Figure 7: Building No. 7 of Wuhan Tiandi.
3.2. Insufficient Layering and Distinctiveness in Street and Lane Spaces, Inadequate Provision of Supporting Service Spaces
The streets of Wuhan Tiandi are linear, 9-12 meters wide, primarily serving as traffic spaces accommodating 5-10 people. The streets are divided into main and secondary arteries and alleys, differentiated by greenery, seating, and canopies forming various levels. Plazas are punctuated spaces, 10-20 meters wide, accommodating 20-50 people. During holidays, overcrowding affects shopping and residents’ daily lives (Figure7-8). The openness of streets and alleys requires attention. In terms of commercial district street landscapes, monotony and a lack of cultural elements may reduce attractiveness, diminishing interest among tourists and shoppers. Commercial areas with distinctive cultural and artistic decorations can better attract crowds and enhance visual appeal. Wuhan Tiandi has 600 parking spaces, but the high number of vehicles results in inadequate supply, inconveniencing consumers and adding to travel pressures.
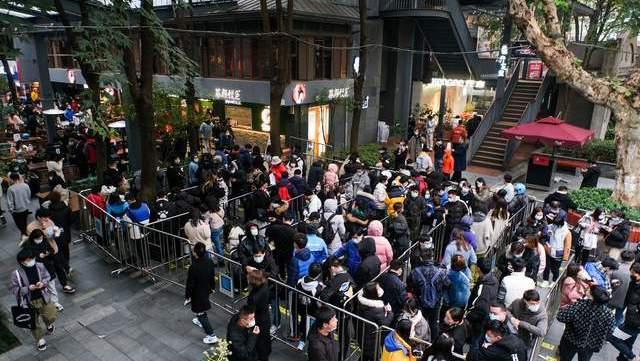
Figure 8: Influx of Numerous Tourists.
3.3. Radical Transformation of Architectural Forms, Stark Contrast with Historical Styles, and Rough Transformation Techniques
Wuhan Tiandi exhibits high architectural density with varying heights. Nine historical buildings hold significant cultural heritage value, serving as crucial mediums for cultural inheritance. However, post-renovation architectural styles often fail to integrate harmoniously with historical buildings, resulting in discordance. In terms of scale, the architecture of Wuhan Tiandi displays diverse transformations, featuring both towering structures and low-rise buildings (Figure 9). The height and distribution are disorderly; for instance, Shopping Center No. 1 reaches a towering 376 meters, while neighborhood buildings mostly stand at 4-5 stories, approximately 30 meters high. Such disorderliness affects urban aesthetics and can be visually discomforting.
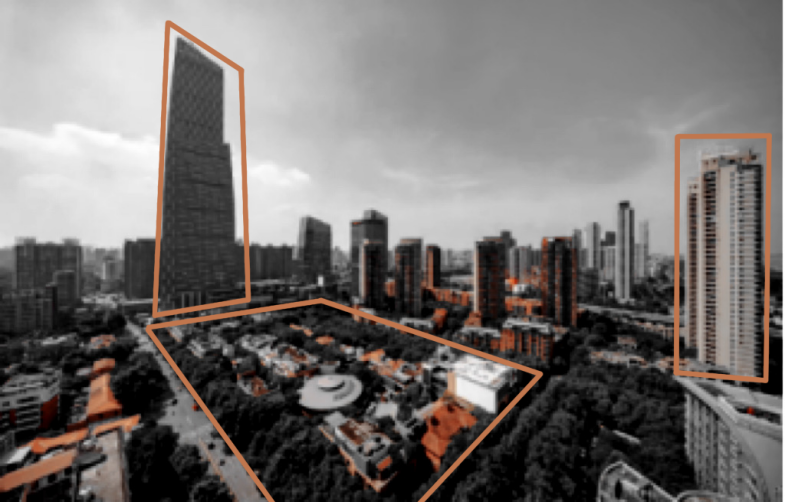
Figure 9: Enormous Disparity in Architectural Volumes.
The buildings showcase a variety of colors: warm tones convey a lively and welcoming atmosphere, while cool tones exude calmness and stability. Some buildings in Wuhan Tiandi adopt cool metallic hues, while others retain the characteristic red brick style. The diverse color palette enriches visual experiences, yet the interplay between warm and cool tones can appear chaotic (Figure 10). Metallic cool colors represent modern industrial aesthetics, appearing cold and detached, while historical warm tones evoke cultural nostalgia and warmth. Their juxtaposition resembles a dissonant symphony—each possessing charm but lacking harmony. The stark visual conflict between metallic hardness and the gentle aesthetics of historical buildings creates a cluttered spatial atmosphere. This integration lacks natural transitions and cohesion.
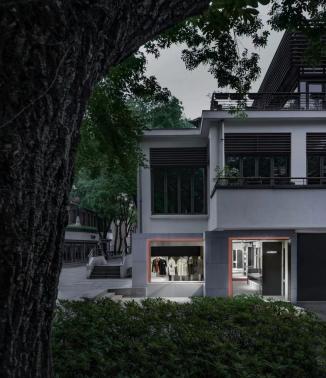
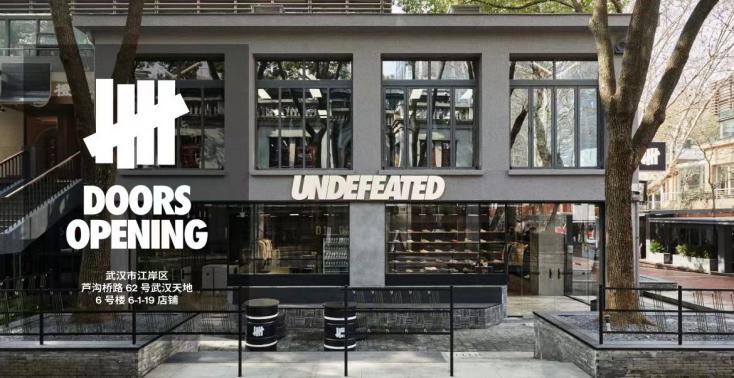
Figure 10: Buildings in Cool Tones in the Neighborhood (Promotional image from UNDEFEATED brand).
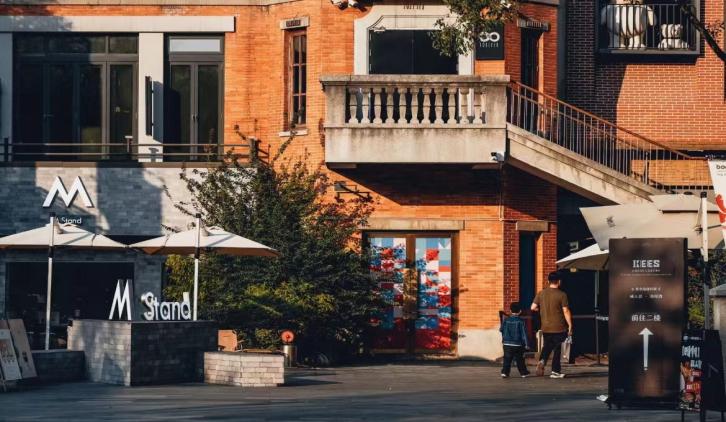
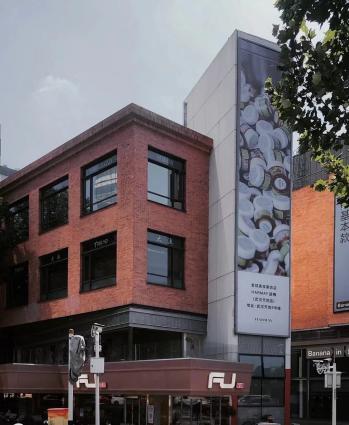
Figure 11: Buildings in Warm Tones in the Neighborhood (Self-captured by the author).
4. Preservation and Renovation Strategies
4.1. Utilizing Organic Renewal Mechanisms with Micro-Circulation to Guide Healthy and Stable Development of Street and Alley Spaces
Micro-circulation emphasizes maintaining urban historical features by enhancing regional functions and community vitality through small-scale renovations. Historical buildings in Wuhan Tiandi are restored, transformed, and functionally adapted to modern needs. Taking Building No. 7 as an example, the ground floor is converted into commercial space, while upper floors are designated for offices, leisure, or cultural activities, with added transportation facilities. The renovation preserves historical elements while integrating modern design. Greenery and artistic decorations are introduced in the neighborhood renovation to enhance environmental quality and cultural content. Advanced technologies, eco-friendly materials, and cultural activities are incorporated to elevate greening and beautification standards. Post-renovation, the square offers spacious activity areas, fostering a pleasant community atmosphere. A central lawn, flower beds, landscape features, and sculptures add vitality and artistic ambiance. Rest areas are provided with public health and waste management facilities, meeting diverse needs and demonstrating care.
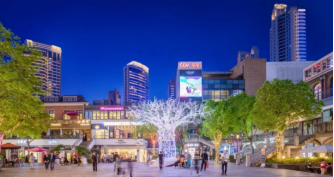
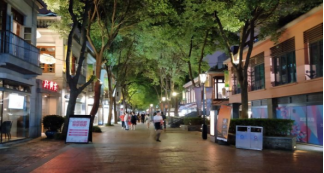
Figure 12: Neighborhood Before Renovation.
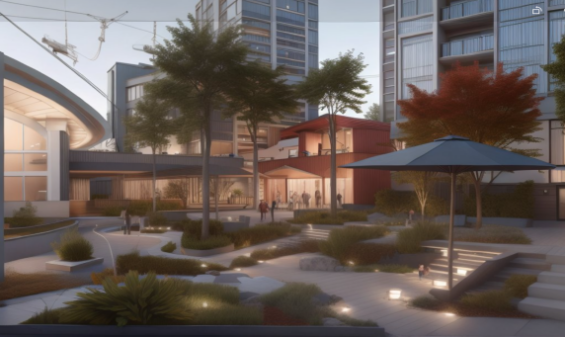
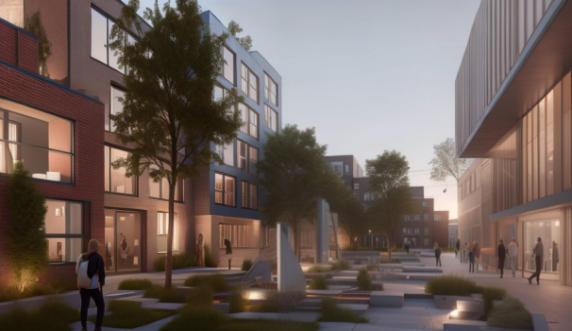 \
\
Figure 13: Neighborhood After Renovation.
4.2. Gradual Urban Space Renewal, Providing Diverse Commercial Formats and Better Supporting Facilities for Residents
Historical district residents have diverse demands for commercial formats [5]. Surveys indicate their desire for increased entertainment facilities, traditional handicraft shops, gyms, and sports facilities to enhance their living environment. These needs reflect residents’ expectations in daily life, culture, and leisure, contributing to better community service and improved quality of life (See Table 2.).
It is essential to deeply explore and preserve the characteristics of historical districts, including their architectural style, cultural significance, and humanistic charm, which constitute their unique appeal. When introducing commercial formats, it is crucial to fully consider the district’s characteristics and avoid excessive commercialization. Responding to resident needs involves introducing diversified commercial formats, including local specialty shops, restaurants, cafes, and encouraging innovative business models. Simultaneously, enhancing public service levels by improving infrastructure, environmental sanitation, and strengthening security management provides a comfortable environment for residents and tourists alike. Increasing the district’s visibility and reputation through cultural events, tourism promotion, etc., attracts more foot traffic and business opportunities. Establishing long-term management mechanisms ensures the healthy development of commercial formats while harmonizing with overall district preservation.
Table 2: Survey of Residents’ Preferences for Commercial Formats (Questionnaire Survey).
Commercial Activities | Specific Requirements | Priority |
Food and Beverages | Increase local specialty dining, improve dining environment, and provide more healthy dietary choices | 1 |
Retail Stores | Introduce diversified products, provide more shopping choices,and set up affordable stores with reasonable prices | 2 |
Entertainment Facilities | Increase entertainment facilities such as cinemas and game halls,and introduce more family friendly activities | 3 |
Cultural and Creative Store | Introduce more cultural and creative shops,enrich cultural experiences, and provide handicraft workshops | 2 |
Life Services | Increase daily life services such as convenience stores and laundry shops, and extend business hours | 1 |
Traditional Handicraft Shop | Protect and promote traditional handicrafts, establish exhibition and sales areas, and organize handicraft production courses | 3 |
Farm Product Market | Improve hygiene and management, provide fresh agricultural products, and establish farmer's market days | 2 |
Coffee Shops and Tea Houses | Increase leisure space, enhance cultural atmosphere, and provide free WiFi | 1 |
Gym and Sports Facilities | Provide a variety of fitness courses and facilities to enhance health, and establish outdoor exercise areas | 3 |
Bookstore and Reading Space | Increase reading areas and book types,enhance cultural atmosphere, regularly hold book clubs and book signing activities | 2 |
4.3. Respect for Historical Architectural Elements, Reasonably Preserving the Stylistic Features of Heritage Buildings
Wuhan Tiandi comprises 12 buildings, with 9 designated as historical. During renovations, original exteriors such as brick walls and tiled roofs are preserved. However, urbanization impacts old structures and remnants; while Wuhan Tiandi undergoes transformation, reflection is needed on the loss of historical buildings or their original environments during demolition.
The main color scheme of the historical district has transitioned to vivid warm tones, showcasing a blend of tradition and modernity with red roofs and white walls. Buildings retain multi-level designs, featuring balconies with traditional and modern characteristics, classical railings, and aesthetically pleasing non-slip floors. Modern materials, adjusted to evoke traditional aesthetics, complement sculptures and lighting to enhance artistic appeal, harmonizing architectural features with cultural elements. As carriers of history and culture, buildings require protective planning, defining their backgrounds and characteristics while establishing preservation listings. Strengthening legislative efforts establishes preservation principles and responsibilities, ensuring rigorous enforcement. Enhanced publicity and education raise public awareness of the value of historical architecture. Implementing scientifically sound preservation measures involves maintenance, reinforcement, and facade improvements. Leveraging rational utilization and development on the foundation of preservation, such as cultural tourism, achieves maximum economic and social benefits [6].
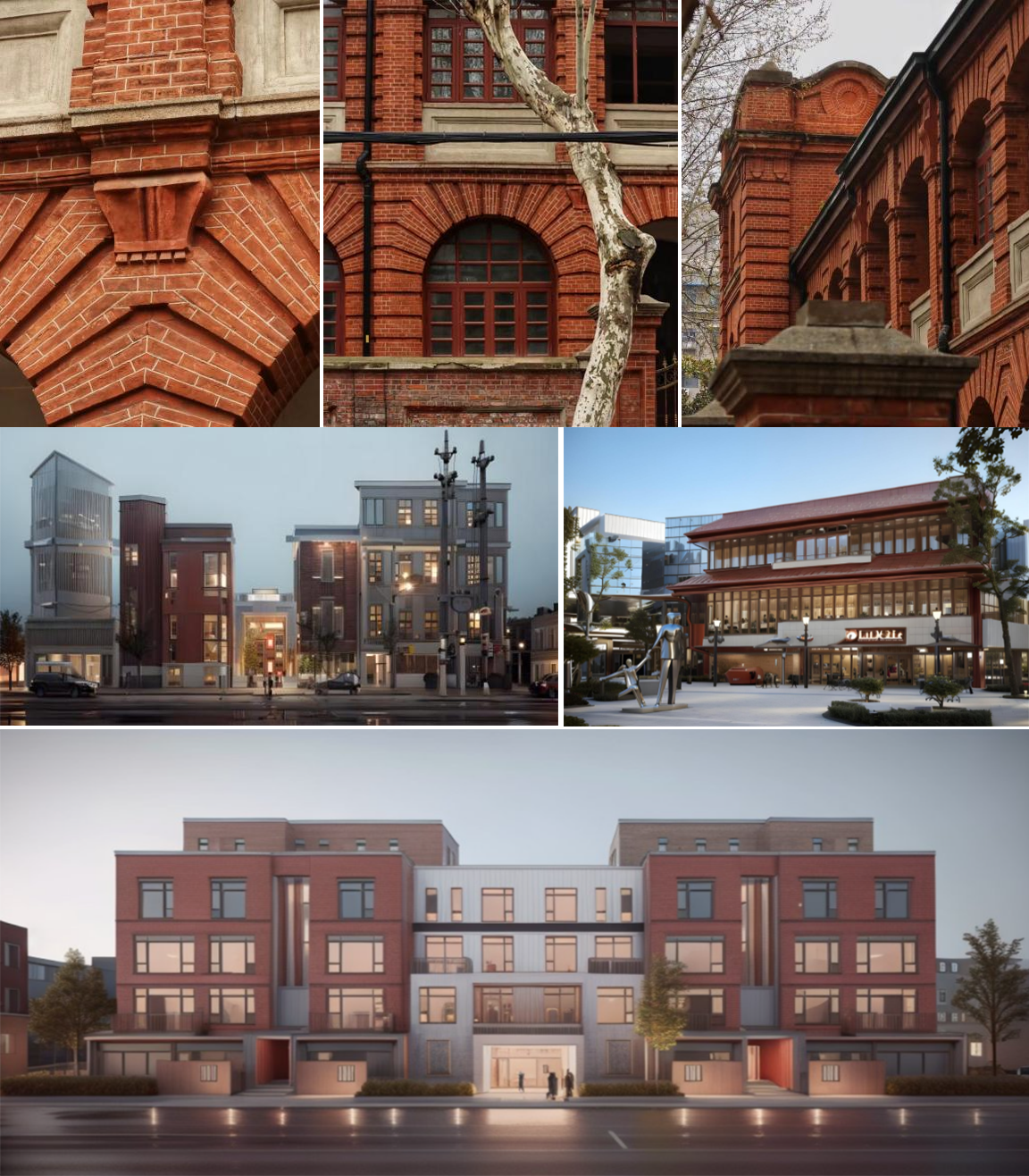
Figure 14: Historical Architectural Elements.
5. Conclusion
Wuhan Tiandi is a distinctive district located within the Hankou Concession in Wuhan. With a construction history spanning 128 years, its buildings have transitioned from residential to commercial functions over nearly a century. Throughout its preservation and regeneration process, Wuhan Tiandi faces numerous challenges. Firstly, insufficient recognition of heritage value has led to inadequate protection of some historically significant buildings. Secondly, excessive commercialization has diminished the heritage value of the district, with some historical buildings transformed into commercial facilities, losing their original cultural characteristics. Additionally, issues such as architectural symbol homogenization and overly commercialized decorative elements urgently need addressing. In response to these challenges, this paper proposes targeted design strategies. For instance, through the organic renewal of micro-circulation, improving the district’s infrastructure and environmental quality can enhance residents’ quality of life. Emphasis on introducing diverse business formats enriches the commercial atmosphere while preserving its historical and cultural uniqueness. Furthermore, respecting historical architectural elements by refurbishing and renovating them revitalizes them with new vitality. Introducing cultural activities and artistic installations also enhances the cultural sophistication of the district, attracting more visitors.
By implementing these design strategies, we can effectively preserve the original charm of Wuhan Tiandi’s historical district while injecting it with new vitality. This not only helps safeguard the city’s historical memory but also promotes the sustainable development of the entire region. Looking ahead, it is hoped that the city will continue to focus on the preservation and regeneration of Wuhan Tiandi, ensuring its enduring value and long-term sustainability.
References
[1]. XIAO Zhizhi. Hankou Concession[J]. Geomatics and Humanities of Wuhan University,1978(4):78-81,56.
[2]. LI Jiahui,XI Huidong. Map Evidence of Japan's Invasion of China: The Latest Detailed Map of Hankou City Street in 1939[J]. Resource Guide · Information Surveying and Mapping Edition, 2022(9):41-43.
[3]. Wang Xiaowu. Wuhan Yearbook 2020 [M]. Wuhan: Wuhan Yearbook Society,2020
[4]. TANG Yuhui,REN Shaobin. Research on the regeneration of non-protected historic districts in urban renewal: A case study of "Wuhan Tiandi"[C]. Proceedings of the 2018 China Urban Planning Annual Conference. 2018:1-10.
[5]. Liu, M., & Li, X. (2003). Analysis of historic districts. Journal of Harbin Institute of Technology, 35(4), 506-509. https://doi.org/10.3321/j.issn:0367-6234.2003.04.032.
[6]. Chen, X. (2014). Regeneration of historic buildings. Shanxi Architecture, 40(12), 10-12.
Cite this article
Jiang,Y. (2024). Research on Historical Block Conservation and Historical Building Regeneration Design Strategies Based on Urban Renewal: A Case Study of Wuhan Tiandi Historical Block. Communications in Humanities Research,44,7-18.
Data availability
The datasets used and/or analyzed during the current study will be available from the authors upon reasonable request.
Disclaimer/Publisher's Note
The statements, opinions and data contained in all publications are solely those of the individual author(s) and contributor(s) and not of EWA Publishing and/or the editor(s). EWA Publishing and/or the editor(s) disclaim responsibility for any injury to people or property resulting from any ideas, methods, instructions or products referred to in the content.
About volume
Volume title: Proceedings of the 3rd International Conference on Art, Design and Social Sciences
© 2024 by the author(s). Licensee EWA Publishing, Oxford, UK. This article is an open access article distributed under the terms and
conditions of the Creative Commons Attribution (CC BY) license. Authors who
publish this series agree to the following terms:
1. Authors retain copyright and grant the series right of first publication with the work simultaneously licensed under a Creative Commons
Attribution License that allows others to share the work with an acknowledgment of the work's authorship and initial publication in this
series.
2. Authors are able to enter into separate, additional contractual arrangements for the non-exclusive distribution of the series's published
version of the work (e.g., post it to an institutional repository or publish it in a book), with an acknowledgment of its initial
publication in this series.
3. Authors are permitted and encouraged to post their work online (e.g., in institutional repositories or on their website) prior to and
during the submission process, as it can lead to productive exchanges, as well as earlier and greater citation of published work (See
Open access policy for details).
References
[1]. XIAO Zhizhi. Hankou Concession[J]. Geomatics and Humanities of Wuhan University,1978(4):78-81,56.
[2]. LI Jiahui,XI Huidong. Map Evidence of Japan's Invasion of China: The Latest Detailed Map of Hankou City Street in 1939[J]. Resource Guide · Information Surveying and Mapping Edition, 2022(9):41-43.
[3]. Wang Xiaowu. Wuhan Yearbook 2020 [M]. Wuhan: Wuhan Yearbook Society,2020
[4]. TANG Yuhui,REN Shaobin. Research on the regeneration of non-protected historic districts in urban renewal: A case study of "Wuhan Tiandi"[C]. Proceedings of the 2018 China Urban Planning Annual Conference. 2018:1-10.
[5]. Liu, M., & Li, X. (2003). Analysis of historic districts. Journal of Harbin Institute of Technology, 35(4), 506-509. https://doi.org/10.3321/j.issn:0367-6234.2003.04.032.
[6]. Chen, X. (2014). Regeneration of historic buildings. Shanxi Architecture, 40(12), 10-12.





