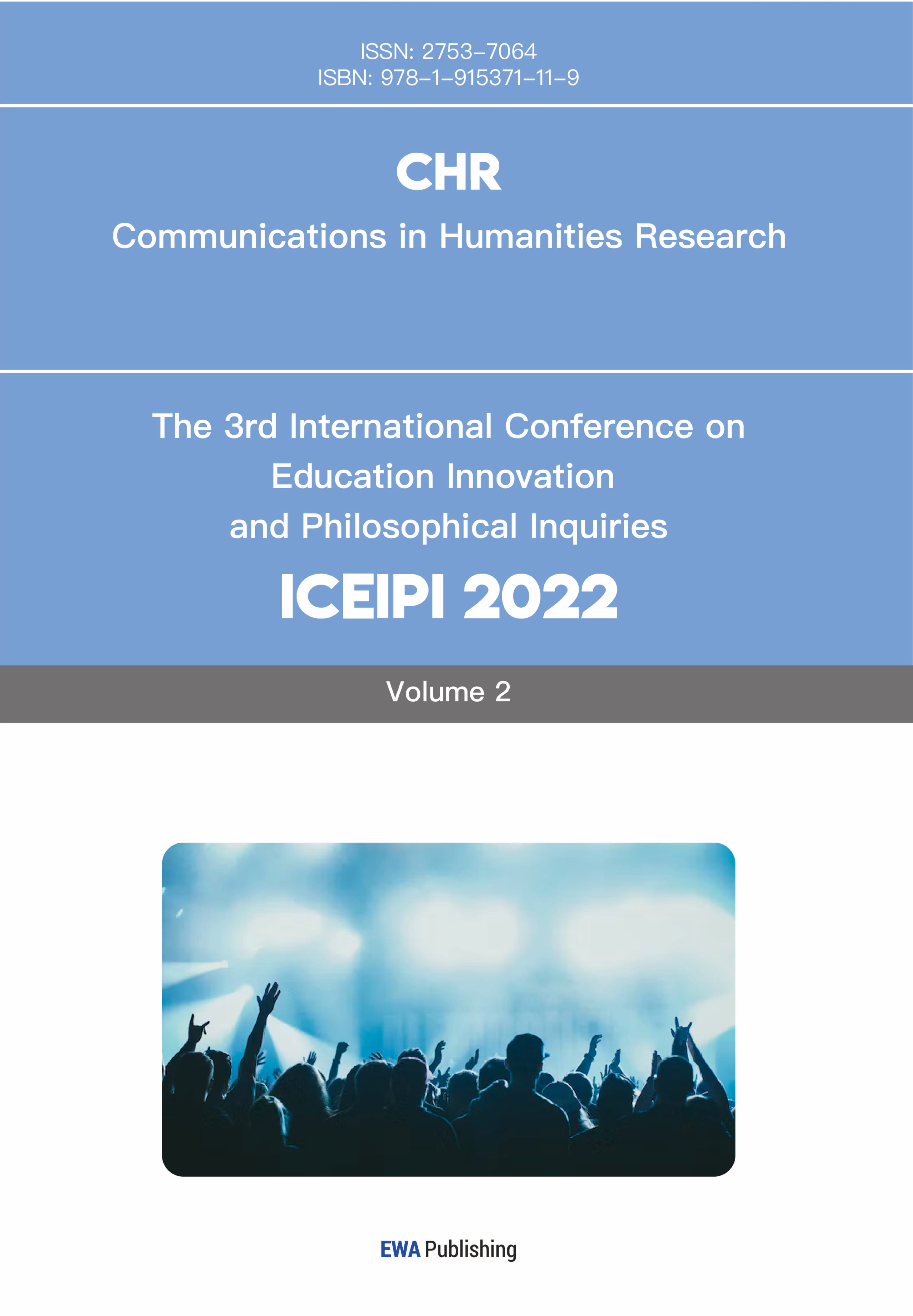1. Introduction
With the development of urbanization and the increasing demand for public spaces, parks play a crucial role in improving residents’ quality of life and shaping the urban image. In recent years, the China National Program for Child Development (2021-2030) has promoted the construction of child-friendly cities and public spaces. However, the shortage of children’s activity spaces in high-density cities remains a prominent issue.
As the concept of modern urban civilization is put into practice and children’s rights receive increasing attention, the construction of child-friendly parks has become an important part of urban development [1]. International child-friendly park designs focus on integration with the natural environment and sustainable development, emphasizing child-led exploratory experiences; domestic designs, on the other hand, place greater emphasis on safety, education, and cultural inheritance. Cases such as Shenzhen Pingshan Children’s Park have shown that the model integrating natural education and culture can effectively meet the needs of children’s growth. As the most direct spatial venue for children to connect with nature, outdoor activity spaces for children provide more opportunities for them to engage with nature [2].
Based on the concept of “landscape + culture and sports” and combined with the design practice of North Daxi Children’s Park in Ninghai, this paper proposes a planning strategy for multi-functional child-friendly parks, providing a reference for the innovation of urban public spaces.
2. Project overview and design concept
As shown in Fig. 1, North Daxi Children’s Park in Ninghai is located in the core urban area of Ninghai County, Ningbo, Zhejiang Province. It is an urban open space that integrates natural landscapes and humanistic resources. The site is adjacent to Yuelong Mountain in the east and Daxi River in the south, with a flat terrain, abundant ecological resources, and convenient transportation. It is within a short distance from urban transportation hubs and major residential communities, making it capable of serving a wide range of people. The surrounding communities have a dense population, while public green space resources are relatively scarce; thus, the construction of this park will become an important measure to supplement public services. In addition, Ninghai has a profound historical and cultural heritage—folk cultures such as traditional dragon dances, lantern dances, and local operas provide distinct regional characteristics for the park’s design, making it not only a space for children’s activities but also an important carrier for the display of urban culture.
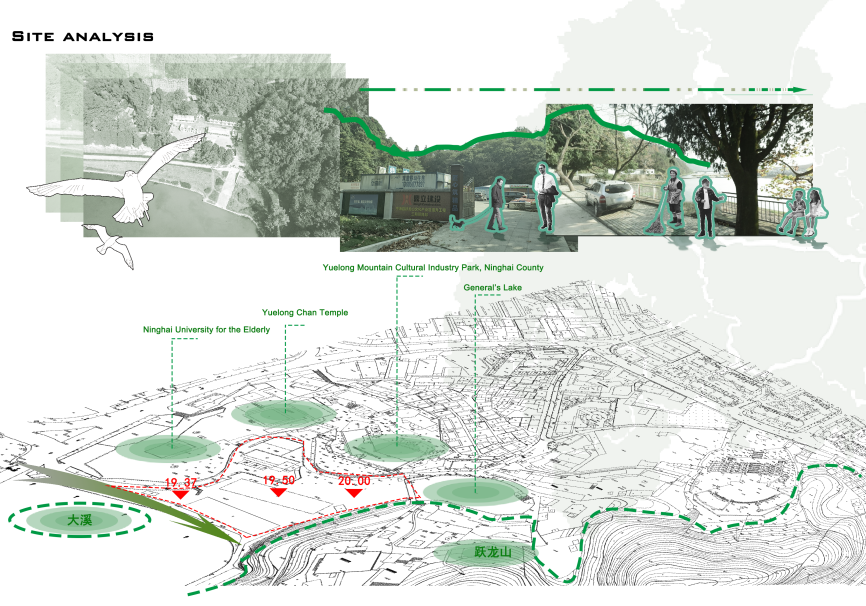
The site enjoys superior natural conditions, belonging to a subtropical monsoon humid climate with distinct four seasons and abundant rainfall, as well as rich vegetation resources. The interior of the site has a broad field of vision; the water system in the south provides conditions for water-friendly experiences, and the mountain in the east forms a landscape background and a natural barrier. The pattern of being surrounded by mountains and water endows the planning with multi-dimensional design possibilities. The natural and cultural advantages of the project enable the design to not only meet the needs of children’s activities but also serve as a venue for ecological education and cultural inheritance.
“Creating 'child-friendly cities’ is a new perspective and task in the stage of high-quality development in China, and building child-friendly urban parks is a spatial carrier for enhancing children’s well-being.” [3] The design concept takes “a forest at the doorstep, a classroom outside the campus” as its vision, emphasizing the in-depth integration of natural education, cultural inheritance, and community sharing. The project aims to provide a safe, interesting, and exploratory growth space for children and their families, while cultivating environmental awareness through multi-sensory experiences and interactions with nature. Currently, the spaces available for children’s activities in urban parks are overly standardized, and their child-friendliness needs to be improved [4]. Therefore, the design adheres to the principle of “child-centered”, takes into account the psychological and physical development needs of children of different age groups, and provides venues suitable for parent-child interaction, adventure experiences, and community communication, avoiding standardized functional arrangements of spaces.
The planning strategies include: 1) Narrative space design: Organizing spaces with the folk story of “Fish Leaping to Become a Dragon” as the clue, endowing the park visiting experience with interest and cultural significance; 2) Diversified functional areas: Integrating water play areas, sports areas, rest areas, themed amusement areas, etc., to meet the needs of different ages and interests; 3) Natural education orientation: Designing exploration routes and outdoor classrooms using local vegetation and natural terrain; 4) Integration of cultural elements: Presenting local cultural characteristics through artistic installations and landscape nodes; 5) Ecological sustainability: Prioritizing environmentally friendly solutions in materials, construction, and plant configuration to reduce damage to the natural environment.
The project’s design process is based on a systematic research method, including community surveys, on-site investigations, and digital modeling analysis, to ensure the scientificity and applicability of the planning. During the design process, natural resources should be rationally utilized, the spatial layout should meet the goals of natural education, and the distribution of scenic spots should conform to the visiting routes that follow the logic of natural education [5]. Combined with mature domestic experience in park design and construction technology, the proposal not only innovates in concept but also has good technical feasibility and implementability, providing a promotable design model for the construction of child-friendly spaces in cities in the future.
3. Overall layout
As shown in Fig. 2, the park adopts a spatial structure of “one axis, two rings, and four nodes”. It combines the site’s elevation differences and natural resources to form a landscape pattern with rich layers, and through scientific planning, creates a child-friendly park space with rich layers and smooth circulation. The design emphasizes the rationality of functional zoning and the interest of the visiting experience, creating a safe, educational, and interactive growth environment for children and their families.
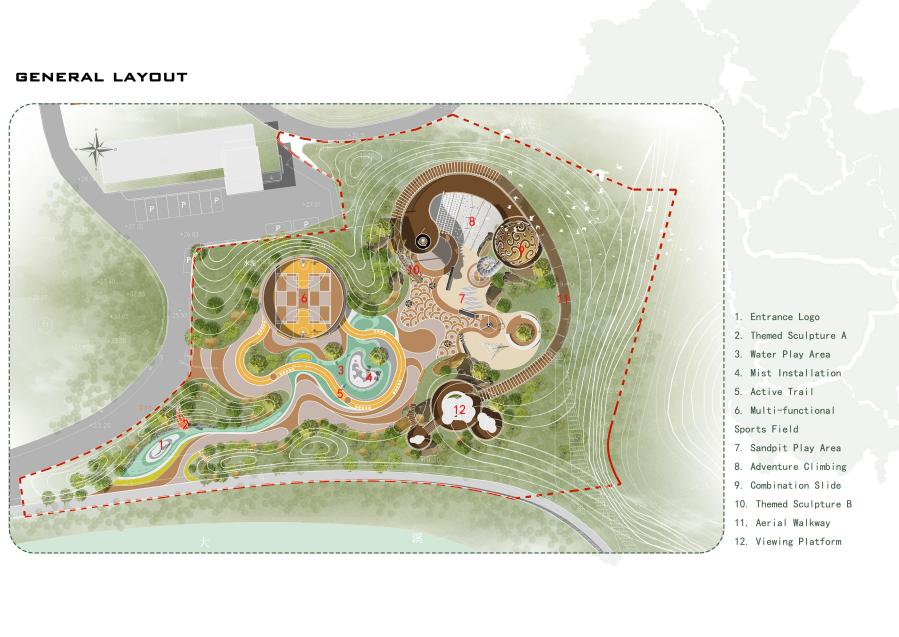
3.1. Vertical design
The overall terrain of the site is gentle, adjacent to mountains in the west and Daxi River in the south. The design utilizes natural elevation differences to set up climbing frames, viewing platforms, and aerial walkways, forming a vertical variation of 4.9 meters, which enhances the fun of exploration and the layering of landscapes. Platform connections and greening steps are adopted around buildings to realize a natural transition between functional areas. The overall vertical design is integrated with the site’s terrain, ensuring both safety and challenge.
3.2. Landscape structure
As shown in Fig. 2, the park planning adopts the structure of “one axis, two rings, and four nodes”: The main axis runs through the core area of the park; two circular trails connect various functional areas; and the four nodes respectively undertake functions such as entrance reception, water-friendly entertainment, sports challenges, and rest and viewing. This layout takes into account both ecological landscape and usage efficiency, providing children with a continuous visiting experience.
3.3. Functional zoning
As shown in Fig. 3, functional areas—including the entrance area, water play area, sports area, and themed amusement area—are arranged in sequence from west to east. The entrance area combines greenery and fountains to create a warm atmosphere; the water play area provides children with safe water-friendly experiences; the sports area is equipped with sports equipment suitable for different age groups; and the themed amusement area is equipped with facilities such as climbing walls, sandpits, and slides to meet children’s adventure needs. The functional areas are connected through landscape languages and trails, with independent yet unified spaces, creating an immersive visiting experience.
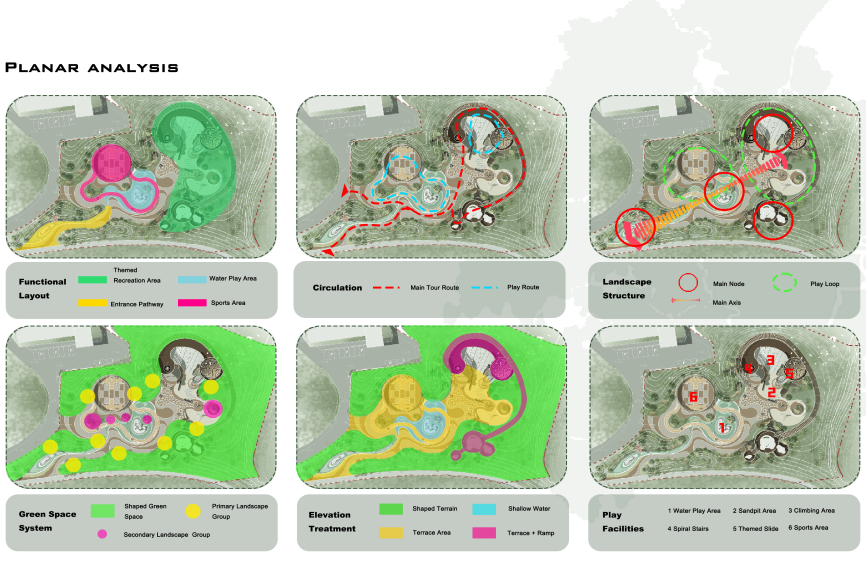
3.4. Visiting routes
The visiting routes take the story of “Fish Leaping to Become a Dragon” as the narrative main line, connecting multiple functional nodes from the “Starting Point of the Stream” to the “Dragon Ascent Platform”. The aerial walkways and viewing platforms provide multi-level visual experiences, and the “Returning to Serenity like Clouds” rest area at the end offers a quiet space for visitors to stay. The traffic organization design is simple and smooth, not only meeting functional needs but also enhancing cultural interest. The overall layout organically integrates cultural narrative, ecological concepts, and children’s psychological needs. Through vertical variations, functional combinations, and landscape routes, it creates a child-friendly park that combines safety, interest, and education, providing a new public service model for urban community spaces.
4. Landscape creation
4.1. Main structures
The main structures take Ninghai’s traditional folk custom “Dragon Dance” as the design inspiration, integrating cultural symbols with modern amusement facilities. The “Dragon Head” in the core area serves as the main game device, symbolizing strength and wisdom and attracting children to explore; the “Dragon Pearl” area is equipped with facilities such as slides, climbing walls, ladders, and sandpits to meet the activity needs of children of different ages. The design emphasizes the cultivation of sports skills and cultural education—through the Dragon Dance shape, children can experience the charm of traditional culture while playing, fostering cultural confidence and values. To enhance interaction and collaboration, the structures are equipped with team game areas, encouraging children to learn cooperation and sharing during exploration. The site is equipped with rest seats and pavilions to meet the resting needs of parents and children, improving the overall experience.
4.2. Plant configuration
Plant configuration is based on the local ecology, guided by the new design concept of natural perception, cognitive participation, and systematic learning [2], and follows the basic principle of “right tree in the right place” to achieve the landscape effect of “flowers in three seasons and scenery in all four seasons” [6]. Native tree species such as Cinnamomum camphora (camphor trees) and Ficus microcarpa (banyan trees) are selected as arbors to form a green framework; the shrub layer is matched with flowering shrubs such as Camellia japonica, Rhododendron simsii, and Osmanthus fragrans to enrich the color and layering of the space; and groundcover plants include herbaceous plants and wildflowers with strong adaptability, constructing a natural and low-maintenance ecological landscape. The overall configuration emphasizes the unity of ecological functions and landscape effects, providing a safe, comfortable, and varied environment for children’s activities.
As shown in Fig. 5, landscape creation combines cultural narrative with ecological design, creating a spatial experience for children that integrates interest and education. The design not only meets the needs of play and leisure but also focuses on cultural inheritance and ecological protection, endowing the park with long-term social and environmental value.
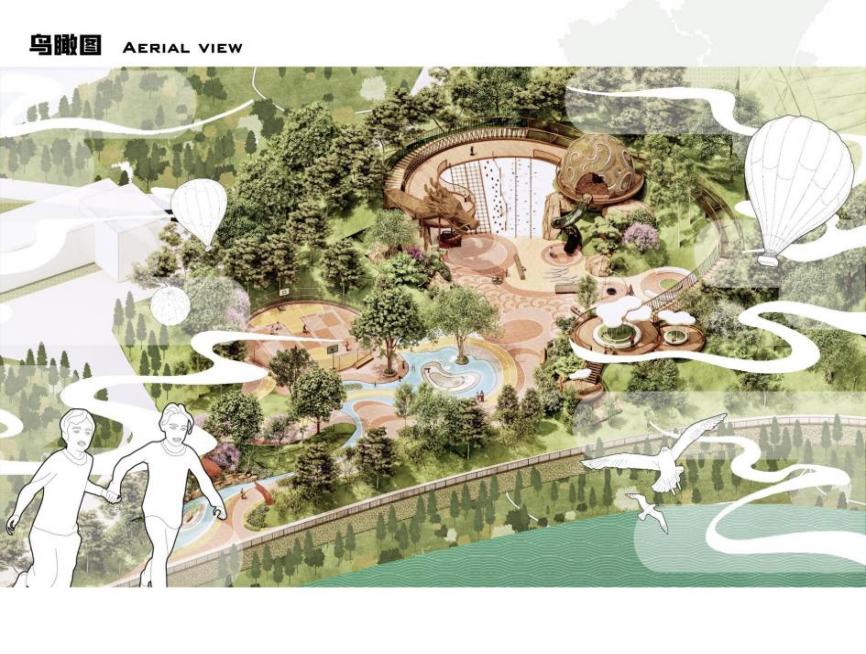
5. Case comparison and insights
This study refers to excellent domestic and international cases of natural education-oriented children’s parks. Among them, Shenzhen Pingshan Children’s Park is representative in utilizing the original mountain and ecological resources—it achieves a balance between play experience and ecological protection through the preservation of natural terrain and the design of multi-functional zoning. In contrast, North Daxi Children’s Park in Ninghai has a smaller site area and is surrounded by mature communities and rich cultural resources; thus, the project focuses more on integrating functions and cultural expression in limited space to create an efficient and composite activity environment for children.
Through case comparison, the following design insights can be summarized:
1. Respect the natural terrain and ecological environment: Combine existing water bodies, vegetation, and terrain elevation differences, reduce artificial intervention, and achieve ecological sustainability;
2. Highlight cultural characteristics: Use regional cultural symbols to enhance the park’s recognition and educational significance;
3. Focus on children’s development and community interaction: The design should meet the physical and psychological needs of children of different ages, while providing shared spaces for parents and community residents.
These experiences provide direct references for the design of the Ninghai project, enabling it to balance functional, cultural, and ecological values.
6. Conclusion
The design of North Daxi Children’s Park in Ninghai takes “landscape + culture and sports” as its core concept, integrates natural education, cultural inheritance, and community sharing, and explores an innovative model of child-friendly urban parks. The project makes full use of the site’s mountain and water resources as well as cultural heritage, constructs a spatial logic by combining narrative elements such as “Fish Leaping to Become a Dragon”, and meets the needs of children and their families through the “one axis, two rings, and four nodes” layout and diversified functional areas.
This study shows that the design of child-friendly parks is not only an important means to improve community public spaces but also an effective way to promote ecological protection and cultural inheritance. This case provides referable strategies and methods for the planning and construction of similar urban parks in the future and has promotional value.
References
[1]. Yin, R. F., & Cheng, Z. W. (2024). Landscape planning and design of community parks based on the child-friendly concept. Design, 9(5), 527-537. https: //doi.org/10.12677/design.2024.95586
[2]. Sun, Z. Q., Wang, Y. P., & Yan, J. (2022). Practical exploration of integrating the concept of natural education into the design and construction of children's playgrounds: A case study of Qiandao Lake Little Black Fish Children's Playground and Tangshan Shadow Puppetry Theme Playground. Landscape and Garden, 44(5), 19-23. fhttps: //doi.org/10.12233/j.gdyl.2022.05.004
[3]. Jiang, J. (2023). Study on unpowered landscape design of urban parks based on the child-friendly concept: A case study of Hangzhou Nanjiang Park. Design, 8(4), 3276-3285. https: //doi.org/10.12677/design.2023.84403
[4]. Ke, S. Y. (2023). Study on the optimization design of urban park landscapes under the child-friendly concept: A case study of Xinghua Park in Hefei. Unpublished master's thesis, Anhui Agricultural University, Hefei, Anhui.
[5]. Cao, S. Q., & Chen, L. M. (2023). Construction and analysis of an evaluation system for natural education landscape planning and design in national forest parks. Modern Horticulture, 46(23), 40-43.
[6]. Duan, K. L. (2024). Planning and design of children's parks based on ecological circulation. Design, 9(4), 506-518. https: //doi.org/10.12677/design.2024.94502
Cite this article
Jiang,Q. (2025). Design of North Daxi Child-Friendly Sports Park in Ninghai City, Zhejiang Province. Communications in Humanities Research,94,21-27.
Data availability
The datasets used and/or analyzed during the current study will be available from the authors upon reasonable request.
Disclaimer/Publisher's Note
The statements, opinions and data contained in all publications are solely those of the individual author(s) and contributor(s) and not of EWA Publishing and/or the editor(s). EWA Publishing and/or the editor(s) disclaim responsibility for any injury to people or property resulting from any ideas, methods, instructions or products referred to in the content.
About volume
Volume title: Proceedings of the 4th International Conference on Art, Design and Social Sciences
© 2024 by the author(s). Licensee EWA Publishing, Oxford, UK. This article is an open access article distributed under the terms and
conditions of the Creative Commons Attribution (CC BY) license. Authors who
publish this series agree to the following terms:
1. Authors retain copyright and grant the series right of first publication with the work simultaneously licensed under a Creative Commons
Attribution License that allows others to share the work with an acknowledgment of the work's authorship and initial publication in this
series.
2. Authors are able to enter into separate, additional contractual arrangements for the non-exclusive distribution of the series's published
version of the work (e.g., post it to an institutional repository or publish it in a book), with an acknowledgment of its initial
publication in this series.
3. Authors are permitted and encouraged to post their work online (e.g., in institutional repositories or on their website) prior to and
during the submission process, as it can lead to productive exchanges, as well as earlier and greater citation of published work (See
Open access policy for details).
References
[1]. Yin, R. F., & Cheng, Z. W. (2024). Landscape planning and design of community parks based on the child-friendly concept. Design, 9(5), 527-537. https: //doi.org/10.12677/design.2024.95586
[2]. Sun, Z. Q., Wang, Y. P., & Yan, J. (2022). Practical exploration of integrating the concept of natural education into the design and construction of children's playgrounds: A case study of Qiandao Lake Little Black Fish Children's Playground and Tangshan Shadow Puppetry Theme Playground. Landscape and Garden, 44(5), 19-23. fhttps: //doi.org/10.12233/j.gdyl.2022.05.004
[3]. Jiang, J. (2023). Study on unpowered landscape design of urban parks based on the child-friendly concept: A case study of Hangzhou Nanjiang Park. Design, 8(4), 3276-3285. https: //doi.org/10.12677/design.2023.84403
[4]. Ke, S. Y. (2023). Study on the optimization design of urban park landscapes under the child-friendly concept: A case study of Xinghua Park in Hefei. Unpublished master's thesis, Anhui Agricultural University, Hefei, Anhui.
[5]. Cao, S. Q., & Chen, L. M. (2023). Construction and analysis of an evaluation system for natural education landscape planning and design in national forest parks. Modern Horticulture, 46(23), 40-43.
[6]. Duan, K. L. (2024). Planning and design of children's parks based on ecological circulation. Design, 9(4), 506-518. https: //doi.org/10.12677/design.2024.94502





