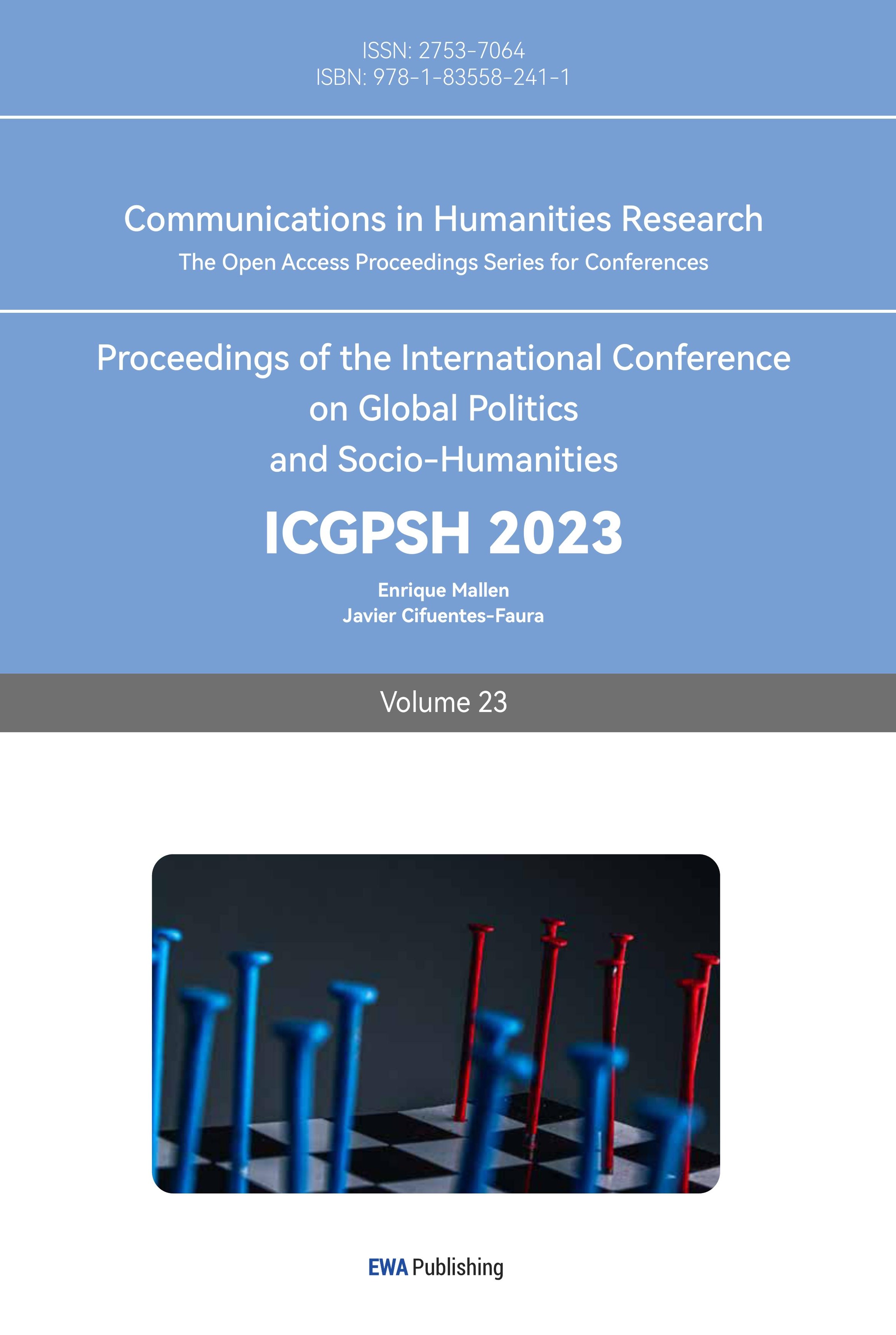1.Introduction
As vertical development of campus buildings has disrupted the rich, continuous spatial experiences of campus users, the challenge is to transform and revitalize available spaces on campus to infuse them with innovation and vitality, breathing new life into the spaces. This paper aims to propose new perspectives and directions for the revitalization of public open spaces on campus, considering the goal of enriching the planning and redevelopment of small-scale areas within the campus. It deviates from large-scale planning for space transformation and reuse. The paper seeks to enrich the methods and strategies for the planning and redevelopment of small-scale public spaces within the campus, bearing strong humanistic values and practical significance.
2.Regional Overview
2.1.Overview
The outdoor area under investigation in this paper primarily encompasses the public space between Tianjin University's School Hospital, the Northern Building of the School of Architecture, and Liuti Student Dormitories. However, it is worth noting that this area's space is not fully utilized and holds significant potential for improvement. For instance, the small grove on the south side of the Northern Building of the School of Architecture, while possessing an integrated setting and certain scenic qualities, is insufficient in terms of facilities from a student's perspective, limiting outdoor activities. The paper will employ on-site surveys and questionnaire research to enhance the appeal of the outdoor space in this area.
The indoor area under investigation in this paper mainly focuses on the Northern Building of the School of Architecture. The Northern Building was transformed from a cafeteria, and its interior space is open and organized, resembling a chessboard with a certain order. However, there is room for improvement within this area as well, such as the need for more user-friendly spaces. From the perspective of student use, insights from personal experiences and questionnaire surveys were gathered to understand the preferences of most students and propose ideas for enhancing the user-friendliness of the space.
2.2.Location
The Northern Building of the School of Architecture at Tianjin University is situated to the northwest of the Qingnian Lake campus of Tianjin University in Tianjin, China [2]. Tianjin University's School Hospital is located to the northeast of the Pengxiang Student Apartments, adjacent to the southern side of the Northern Building. It is also close to Tianjin University's School of Continuing Education and the Liuti Student Dormitories. The Northern Building was originally the Tianjin University Second Cafeteria, constructed in 1980, with two above-ground levels and a partial ground floor. It is a framed and reinforced concrete structure. In 2020, it underwent renovations as part of the Tianjin University Weijin Road campus, officially becoming the Northern Building of the School of Architecture for educational purposes. The original building had a floor area of 3,035 square meters, and after renovation, it covers 2,790.8 square meters. It comprises two above-ground levels and has a height of 12.782 meters. The School Hospital to the south is open to the public and does not have an emergency department; students can purchase medications using their student ID cards.
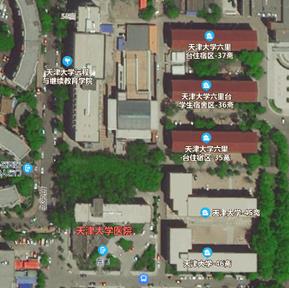
Figure 1: The survey area encompassing the School Hospital, the Northern Building of the School of Architecture, and the surrounding region (Image source: Google Earth)
2.3.Surrounding Roads and Buildings
The surrounding built environment of the selected area is diverse, primarily consisting of residential, office, and educational buildings. Motor vehicle lanes are arranged around the buildings, serving as the main entry and exit roads. Pedestrian walkways and green paths are established on both the north and south sides, enhancing accessibility and overall design. Accessibility features such as ramps and handrails are provided at the entrance of the School Hospital to cater to functional needs. The overall density of the surrounding roads is relatively high, and they form a closely encircling "日" shape around the buildings, meeting the characteristics of functional, safe, aesthetically pleasing, and goal-oriented environmental elements [3]. Bicycles and electric vehicles are the preferred means of transportation in the area, with students residing in the Pengxiang and Liuti dormitories easily walking to the location. While the School Hospital provides temporary parking lanes and parking spaces for motor vehicles, other areas in the survey region have narrower main roads and parking constraints, leading to less frequent use of private vehicles compared to the previous two modes of transportation.
To the west of the Northern Building is the Xuehuli Residential Community, and to the east is the Liuti Student Dormitories within the university. The high building density in the vicinity, primarily comprising residential complexes, indirectly affects road width and traffic conditions. Due to renovation in 2021, only the School Hospital and the immediate surrounding buildings maintain the architectural style and design from the previous century. Weathering and erosion have further weakened the diversity and design of the area.
From a natural environment perspective, there is a forested area sandwiched between the two buildings, occupying approximately half of the total ground area of the buildings. Trees are evenly spaced and are the largest natural environment area in the region. This space is also utilized for showcasing student construction projects, among other purposes. On the south side of the Northern Building, a landscaped stairway provides direct access to the second floor of the building, allowing individuals to experience the artistic interplay of light and shadow as they ascend the steps.
A short 2-3 minute walk to the east from the Liuti Student Dormitories leads to Tianjin University's Qingnian Lake. In addition to academic activities, students can also visit and appreciate the unique scenic beauty of the university campus.
2.4.Spatial Scale
The Northern Building features brick walls with steel panel decorations and window openings. Brown brick walls maintain vertical perforations in significant portions of the building's interior, providing an element of curiosity and observation for passersby while ensuring privacy. Moreover, it harmonizes with the exterior of nearby buildings, blending into the architectural style maintained by the university.
From an overhead perspective, the eastern linear road within the survey area offers unobstructed sightlines, allowing one to see the entire area at a glance. This pedestrian pathway forms a horizontal loop with a total length of over 500 meters, with a comfortable viewing range of approximately 30 degrees. Considering factors like direct sunlight in summer, the central forested area acts as a buffer space, accommodating pedestrian traffic from various directions, providing an open space. The entrances and exits in this area are distinct and smooth, with nodes in the horizontal path to alleviate pedestrian fatigue. The line of sight within the path is transparent but not completely open, allowing for maximum visibility of the surrounding building facades, achieving visibility, accessibility, and a sense of location.
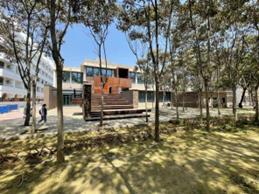
Figure 2: A visual perspective of the green area in the School Hospital-Northern Building region

Figure 3: Survey responses regarding the attractiveness of pedestrian flow in the area
2.5.Existing Facilities
The Northern Building of the School of Architecture serves as an educational building for the college, with a general division into individual workspaces and public areas. The public area is designated for common use, allowing for the placement of public models, extracurricular studying, discussions, and relaxation, in addition to design courses. The Northern Building is equipped with intelligent facilities such as a material purchasing store, self-service printers, vending machines, and self-service coffee machines. An entrance is equipped with facial recognition devices, and posters for recent college lectures and teaching activities are prominently displayed.
The open space in front of the Northern Building is currently used as a practice base for university courses. It is primarily utilized by first-year architecture students for constructing architectural models. However, in most cases, it is used for its aesthetic value rather than functional purposes. In contrast, the open space near the School Hospital is mainly used for vehicle parking lanes, temporary parking spaces, and flower beds, resulting in a higher utilization rate. Overall, in terms of the area's function, the large open space, high greenery ratio, and high pedestrian traffic suggest that its developmental potential exceeds its current functional facility value.
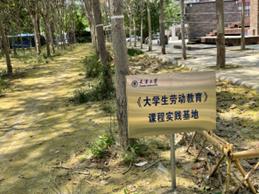
Figure 4: A sign for the course practice base in front of the Northern Building of the School of Architecture
2.6.Landscape Elements
The natural environment and architectural design of the Northern Building contribute to its overall aesthetics. Physical factors such as wind, light, and heat play significant roles. The extensive use of windows not only addresses lighting concerns but also integrates the building with its surrounding environment. During the daytime, the building benefits from ample sunlight through these windows, allowing occupants to experience the natural environment without leaving the premises. As night falls, the collective artificial lighting from the exterior adds to its grandeur.
Influence from adjacent trees such as willows, camphor trees, Chinese toon, flowering crabapples, Chinese chestnut, daphne, peach blossoms, purple-leaved plum trees, and camphor trees, combined with the wide spacing between the dormitory buildings on the east side, results in slower wind speeds around the building, in line with basic human comfort. This also serves to regulate the climate, wind speed, and reduce noise levels.
The building itself, guided by design concepts based on basic forms, maintains an overall orderly shape after renovation. In selected local details, a combination of materials such as glass, steel, wood, and multi-colored bricks with texture is used to express its artistic and stylistic qualities. The building itself has considerable aesthetic value when observed.
Outside the School Hospital entrance, various plantings, such as roses, cherries, peaches, crabapples, Chinese toon, Gardenia, peach blossoms, and purple-leaved plum trees, were discovered through on-site investigations.
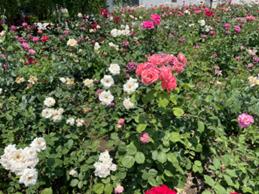
Figure 5: a photograph of the flower beds in front of the School Hospital
3.Survey and Analysis
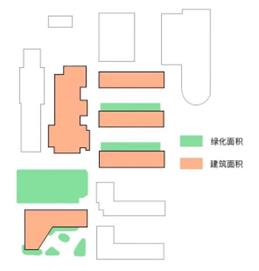
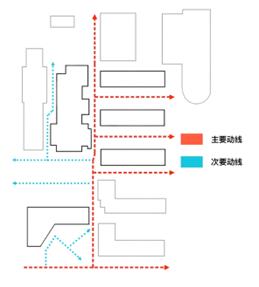
Figure 6: Regional Survey Data
Left: Analysis of Area Distribution within the Region
Right: Analysis of Pedestrian Flow Patterns in the Region
3.1.Current Usage
The teaching space in the Northern Building spans two floors, totaling over 4,000 square meters. It accommodates several classes from the Department of Architecture, the Department of Urban and Rural Planning, the Department of Landscape Architecture, and the Department of Environmental Art for the first, second, and third-year students. Designated classrooms on the first floor of the Northern Building are primarily used by second and third-year students. The seating capacity, excluding the public areas, is as follows: 110 students from the third-year Architecture program, 105 students from the second-year Architecture program, and 43 students from the second-year Urban and Rural Planning program. The design classrooms on the second floor are used by first and second-year students. The seating capacity, excluding the public areas, is as follows: 41 students from the first-year Environmental Design program, 151 students from the first-year Undeclared Architecture program, and 23 students from the second-year Landscape Architecture program.
The School Hospital is currently open to the public and does not provide emergency services. It offers registration for consultations, physical examinations, and the purchase of medications using student ID cards.
The Liuti Student Dormitory area is currently allocated for graduate student accommodation.
Apart from specific functional buildings, other areas are primarily designated as public spaces with unrestricted use and full public access.
3.2.Analysis of User Needs
Through on-site random interviews and online surveys, this study reveals that the majority of individuals in the area are students residing in nearby graduate dormitories and students using the Northern Building for academic purposes. In terms of pedestrian flow, there is significant usage of roads, and road use is relatively evenly distributed, indicating a demand for pedestrian flow.
Additionally, the survey findings indicate that students in the vicinity hope to see basic amenities such as a convenience store and a lifestyle plaza established within the area. The buildings in the region are predominantly dedicated to academic purposes, with a focus on specialized functions, potentially overlooking the need for daily living facilities. Compared to the Pengxiang Dormitory, this area is further from daily life support facilities, making the process relatively more cumbersome.

Figure 7: The average number of daily trips per person in the area on workdays
3.3.Regional Needs Analysis
Through the study and understanding of the overall situation in this area, as well as field research, group interviews, and surveys, it is evident that most students have their own ideas for improvements, confirming the potential for enhancements both indoors and outdoors in this space. The research gathered in this paper indicates several potential needs among students:
Indoors: Students generally believe that they have to endure many late-night sessions while working on drawings, resulting in significant stress. The limited seating in the second-floor sofa area is often occupied by belongings for extended periods, leaving insufficient space for relaxation. Moreover, students find it challenging to access excellent assignments and high-quality works directly for learning purposes. Most students keep their outstanding assignments or student works hidden away after grading for fear of damage or stains. This indicates a lack of a dedicated space for sharing exemplary cases or student works. Students on the second floor often miss important class content due to the need to go to the first-floor restroom. Many students suggest the addition of a restroom on the second floor, and so on.
Outdoors: Through observations and experiences, it is evident that there are several areas around the Northern Building that can be improved. The Northern Building primarily serves students from the School of Architecture and nearby graduate students. Through random interviews with graduate students passing through the area, it was found that they are more concerned with lifestyle factors. They consider the northern vacant area of the Northern Building to be somewhat underutilized and lacking functionality. They hope for the addition of vending machines for snacks, beverages, and fruit to meet their daily needs. Nearly a hundred students from the School of Architecture across various year levels, from freshman to senior, were surveyed. These students feel that the road landscape in this area is not very attractive, as they pass by it every day, but it leaves little lasting impression. The vegetation on either side of the road is also somewhat monotonous. Regarding the southern area of the Northern Building, students find it to be not sufficiently organized and aesthetically pleasing and suggest the addition of some public facilities. As for the 450-500 square meters of vacant space on the north side of the Northern Building, students rarely pass through it and are even reluctant to walk to the north side unless they are going to buy barbecue. Therefore, this area needs to be transformed into an attractive space to encourage most students living in the Pengxiang Dormitory to linger for a while. It is suggested that creating a small landscaped square would be appropriate, while also ensuring it complements the Northern Building.
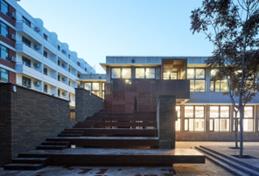
Figure 8: The view from the southern side of the Northern Building of the School of Architecture (Image source: Baidu Baike)
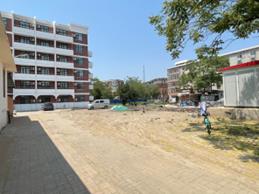
Figure 9: The vacant space on the northern side of the Northern Building of the School of Architecture
4.Theoretical and Case Study References
Classic Cases:
Cornell University - Milstein Hall, College of Architecture, Art, and Planning
Dhaka University - ShoBiggyan Chattar
Stanford University School of Medicine Landscape
4.1.Spatial Perception
4.1.1.Architectural Design of the Northern Building
Milstein Hall's second-floor studio space features "horizontal expansiveness," similar to the emphasis on "horizontal expansion" in the Northern Building of the School of Architecture. In both spaces, openness is a key characteristic, providing a thoroughly open space where communication between individuals is maximized. Milstein Hall's glass curtain wall and arched windows in the review hall allow those inside to enjoy campus scenery, seamlessly connecting the indoor and outdoor views.
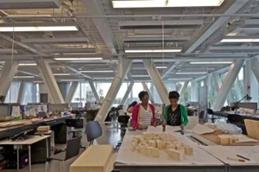
Figure 10: Second-floor space of Milstein Hall (Image source: Baidu Baike)
From a specific perspective, this paper believes that Milstein Hall embodies openness and fluidity in spatial form [4], much like the renovated Northern Building of the School of Architecture. In both spaces, there is no singular visual focus, and each direction is filled with different campus activities. Looking straight ahead, you may see teachers and students reviewing drawings, perhaps brushing past someone entering from outside. Looking upward, you can catch glimpses of the intricate ceiling and rhythmic skylights of the studio's ceiling. Looking north through the windows, you see the flora and trees outside. As observers' angles change, the exchange between those who look and those being observed appears to be dynamic. The study area's drawing tables and chairs can be flexibly arranged to accommodate different class sizes. Importantly, there are no visual obstructions, and any interesting student work attracts viewers and stimulates discussions. In this space, it is completely open, offering the greatest potential for communication among people. The design that provides connectivity between the interior and exterior of the building also turns this area into a microcosm of a small society.
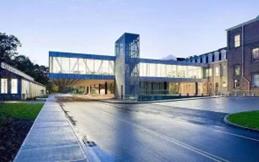
Figure 11: Milstein Hall (Image source: Baidu Baike)
4.1.2.Space Expanding from the Northern Building to Tianjin University Hospital and Liulitai Student Dormitories
4.1.2.1.Rectangular Open Space on the Northern Building's North Side
Before the renovation of the Dhaka University Landscape Square project, the site was an undeveloped open space, which is similar to the large open space on the northern side of the Northern Building. Due to years of neglect and being overshadowed by nearby buildings, it was scarcely visited, eventually becoming a useless place with little practical purpose or creativity. After the renovation, the area at Dhaka University was transformed into a sunken central amphitheater, followed by a vegetated enclosure area, and then an open recreational path and rest area. The space design includes rainwater collection and an open-air theater. The undulating terrain is based on the background of the site, greenery, and surrounding buildings, offering a consistent aesthetic and functional integration. This paper believes that the open and desolate area on the north side of the Northern Building, with smooth ground and stable soil structure, could be transformed into a small micro-plaza for students to gather and for the faculty and students of the School of Architecture to find inspiration.
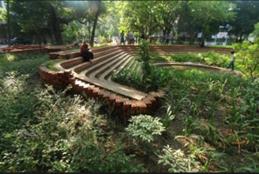
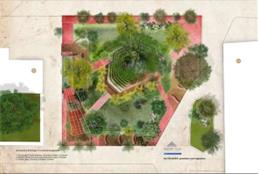
Figure 12: Dhaka University Landscape Square (Image source: Baidu Baike)
4.1.2.2.All Street-Adjacent Linear Spaces in the Area
Stanford School of Medicine's landscape primarily added narrative landscapes to linear spaces along the street. This study perceives that both the case and the area studied in this paper feature a substantial amount of linear open space roadways. The road from Tianjin University Hospital to the Northern Building is relatively wide, and the survey found that there were only a few types of landscape vegetation, making the passage feel somewhat monotonous. It can draw inspiration from the art walk designed by TLS Landscape Design Studio, which includes archive photos or a timeline of historical events around the roadway.
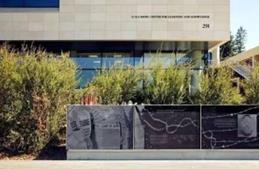
Figure 13: Stanford School of Medicine Landscape (Image source: Baidu Baike)
4.2.Place Theory
4.2.1.Northern Building of the School of Architecture
Indoors: Both Milstein Hall and the Northern Building of the School of Architecture handle their relationships with the surrounding existing structures meticulously. The overall layout respects the historical context, meaning respect for the surrounding buildings. Despite being a cafeteria conversion, the Northern Building's transformation incorporates itself harmoniously into the surrounding environment while effectively reflecting the unique features of the School of Architecture. Likewise, both places consider the needs of students in the School of Architecture that were unmet in their previous teaching environments, necessitating supplementary facilities in the new department building.
In terms of instructional space design, both adhere to a "constructivist" teaching space concept. This concept reflects in spaces like the Northern Building and Milstein Hall. These spaces are student-centered, offering various learning environments that promote interaction and facilitate students in obtaining the materials for constructive knowledge from fellow students, teachers, and the environment. This translates to the creation of open classrooms and display spaces, focusing on student interaction and encouraging students from different disciplines to attend design classes. The first floor is equipped with many work platforms for various creative endeavors.
4.2.2.Surrounding Environment (Including Tianjin University Hospital and the Road Leading to Liulitai Student Dormitories)
These open and interconnected spaces serve various functions and are linked by different roads, featuring different types of landscapes. However, there is a slight deficiency in spatial vitality, suggesting a need for several area adjustments.
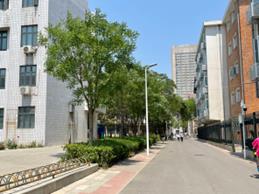
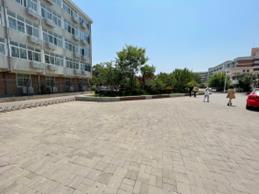
Figure 14: Images of the Surrounding Environment
4.2.2.1.Functional Principles (People-Centered)
The area studied in this paper extends from the south to Tianjin University Hospital, the north to the northern side of the Northern Building of the School of Architecture (formerly known as Cafeteria 2), west to Tianjin University's School of Extended and Continuing Education, and east to Tianjin University's Liulitai Student Dormitories. The research scope encompasses teaching, living areas, extracurricular activity zones, etc. Therefore, design considerations must account for the different characteristics of each functional zone. These designs should fulfill both material functions like teaching, work, study, and daily life and spiritual functions like fostering teacher-student interaction, sparking inspiration, generating wisdom, enhancing personal development, and nurturing a sense of aesthetics. For instance, a simpler, more spacious, and vibrant style should be applied near major roadways, while residential areas should be designed to provide a leisurely, friendly, and comfortable environment.
The primary users of the study area in this paper are the students and faculty attending classes in the School of Architecture, some graduate students passing through from the dormitories, students needing medical services at the campus hospital, and those wanting to eat at Cafeteria 1. As a result, the site design must thoroughly understand the timing and group dynamics of activities. In areas with a dense population [5], more pathways should be established, roads should be wider, and space organization and segmentation should be based on students' varying needs. This should involve the rational arrangement of activity spaces and the installation of various facilities, materials, and landscapes.

Figure 15: Survey on the Purpose and Needs of the Area's Users
4.2.2.2.Highlighting the Area's Cultural Characteristics and Promoting Sustainability
Through an exploration of the environmental features and cultural significance of the surveyed area, and by making appropriate use of sculptures, columns, signage, and distinctive plants, a more vibrant campus atmosphere can be established.
Guided by ecological principles, the landscaping on the south side of the Northern Building emphasizes the use of plants as the primary landscaping feature. Through the use of multi-level vegetation, including trees, shrubs, and grasses, the green space per unit area increases to promote harmony between people and nature, stimulate urban sustainability, and create a practical "Labor Education" training base for college students.
4.2.2.3.Landscape Reflecting Ecological Planning Principles along the Roadside in the Area
By applying landscape planning theory, optimizing the environmental landscape ecosystem, conducting comprehensive assessments, and determining spatial layouts and models that place buildings in a rational context, the overall optimization of the landscape planning system within the region can be achieved.
4.2.2.4.Efficiency Principle
This principle refers to campus planning that ensures the shortest distance traveled by students within the university area to complete an equivalent number of tasks and activities. [6] Taking into consideration the predominance of students from the School of Architecture and aligning with the place's time patterns and lifestyle habits, a standardized distribution of the different zones should be established according to the general order in which students move between various areas during class hours. This way, the students' movement between different sections of the site can be optimized.

Figure 16: Survey on the Mobility and Traffic Flow in the Area
4.2.2.5.Diversity, Holistic Approach, and Safety
Open spaces, including open areas, should be diverse in terms of functionality, form, and configuration. Diversity in function includes different purposes, [7] such as transportation, socializing, and sports, or variation in shape, scale, material, and more. The diversified configuration should encompass features like lawns, woodlands, water, and other settings that meet the basic open space requirements of the area and cater to various functions like transportation and gatherings, addressing the diverse psychological needs of faculty and students.
The planning of landscape facilities in this area needs to consider the university's internal and external characteristics. If possible, it should integrate humanities, history, and natural conditions and merge seamlessly with the overall campus planning. Whether it involves renovating interior spaces or optimizing the outdoor landscape, ensuring the safety of the people who use them is of paramount importance.
4.3.Case Studies
Milstein Hall offers many aspects worth learning from and drawing inspiration. Through our own study and research of Milstein Hall, we find it perfectly accommodates new construction within the campus space. It successfully blends the functionality of new and old buildings and makes efficient use of the layouts of three existing buildings.
Dhaka University's Landscape Square utilizes the negative space within the campus, transforming abandoned areas into gathering spaces and places for self-reflection. Innovative construction methods have been employed to combine a rain garden with a sunken plaza.
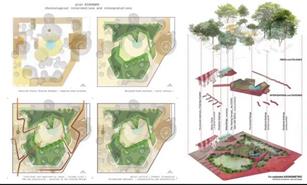
Figure 17: Distinctive Features of Dhaka University's Landscape Square (Image source: Baidu Baike)
The street-side spaces of Stanford Medical School incorporate archival photographs and elements of the school's educational and research history into the design of tree benches.
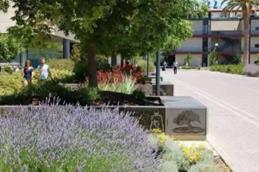
Figure 18: The Artistry of Tree Benches (Image source: Baidu Baike)
4.4.Spatial Utilization in the Research Area
The Northern Building of the School of Architecture has been transformed from the original Cafeteria 2 layout to serve as a functional teaching space while preserving the original cafeteria layout. The area surrounding Tianjin University Hospital serves as the campus's infrastructure, and Liulitai Dormitory area fulfills residential functions. Small green landscapes within the research area are distributed at the entrance of Tianjin University Hospital, south of the Northern Building, and along the roads. These spaces are clearly separated and connected by roads.
4.5.Methods of Place Creation
In the case of Dhaka University, the place creation methods are particularly intriguing. The project primarily employs a zigzag layout to treat the site systematically, enrich its content, and create a diverse sense of place through sunken courtyards, central pools, raised platforms, and stepped green spaces.
For Application in the Research Area:
Utilize vacant land to design innovative areas, such as constructing public places like cafes and convenience stores while providing power outlets and Wi-Fi. This will increase people's dwell time in public spaces and add public facilities like lighting, benches, and tables.
Place planning should promote social interaction by fostering "third spaces," infusing them with vibrant social opportunities, connecting people, organizations, and cultures to create spaces for serendipitous social interactions.
Enhance efficiency by connecting spaces in proximity, allowing people within the area to interact intentionally or spontaneously within shared spaces.
Remember that space design influences human activities, and human needs impact space design. Therefore, the renovation of places within the research area should make them more engaging and intriguing.
5.Space Enhancement Ideas and Innovation
5.1.Objectives
The aim is to increase the openness and fluidity of the Northern Building (North Hall) and its surrounding areas, as well as to improve the layout of functional zones, better catering to the needs of students from the School of Architecture and passersby. On-site interviews and questionnaire surveys revealed that architecture students often experience psychological pressure, especially when presenting their projects. According to the "Mental Health Blue Book," at least 18.5% of college students have tendencies toward depression. Therefore, the goal is to enhance the sense of belonging within this area among students, create more outdoor opportunities, improve student emotions, and optimize the mindset of passersby.

Figure 19: Survey - Circular Diagram of Improvement Ideas for Public Areas within the Area
5.2.Strategies
Through methods such as questionnaire surveys, feedback boxes, and site visits, we aim to understand the unmet needs of architecture students when using the Northern Building. We want to identify areas that can be modified or restructured to make learning more comfortable for students. Additionally, we aim to understand the needs of students passing through the campus hospital area and those heading to the Liulitai Graduate Student Dormitories, considering areas that may need improvement.
By drawing inspiration from classic exemplary cases and various educational resources, and taking into account the specific characteristics of the research area, we intend to propose several concepts.
We will also leverage our first-hand experiences within the space to generate ideas.
5.3.Creativity
We plan to enhance the use of the Northern Building's space to better facilitate the learning and living experiences of students from the School of Architecture.
By effectively utilizing the idle spaces on the north and south sides of the Northern Building, we aim to create natural oxygen bars and small parks. In the area near the Liulitai Graduate Student Dormitories, we propose adding convenience stores. The open space at the entrance of the Northern Building could benefit from the addition of some landscape installations and architectural artworks.
We intend to improve the landscape planning in this area by enhancing environmental interaction and engagement. We will optimize the selection of colors, make full use of the colors and fragrances of plants along both sides of the road, and incorporate bird nests in the tree groves to enhance auditory experiences. These enhancements will create diverse landscape experiences and strategically address the construction of the space within the area.
5.4.Concepts
5.4.1.Northern Building (North Hall)
Create a small warehouse in areas with ample space or in the vacant area behind the Northern Building to meet the needs of architecture students for storage and use.
Add service corridors and service ramps for the convenient transportation of large tools or equipment.
Incorporate exhibition spaces within the area to showcase excellent case studies and student works, allowing students to enhance their exposure and understanding without leaving the campus, thus fostering a more conducive learning environment.
Install a public restroom on the second floor of the Northern Building. Survey results indicate that many students wish for an additional restroom on the second floor, even if it only includes washbasins. This would facilitate the study and life of second-floor students.
Design a dedicated area for architectural design reviews, which would avoid the need for last-minute cleanups near the review period, creating a clear distinction between evaluation and study spaces.
Create relaxation lounges within the Northern Building. Many architecture students often work late into the night during design and deadline-intensive weeks. Some may find themselves falling asleep at their desks. However, with a designated relaxation space that includes amenities such as self-serve coffee machines, it could help students quickly rejuvenate during late-night study sessions.

Figure 20: Survey - Survey of Required Spaces within the Area
5.4.2.Public Areas near Tianjin University Hospital - Northern Building - Liulitai Student Dormitories
Establish a secure and isolated area adjacent to Tianjin University Hospital to serve as a nucleic acid testing zone, addressing the current pandemic requirements. This zone should also have accessible pathways and facilities.
Transform the idle space on the north side of the Northern Building, adapting the principles of Dhaka University's case study to create a semi-open outdoor relaxation park. This space can serve as a coffee shop, a square, and an open-air activity center. Interested students can use it for activities such as skateboarding or sketching. Additionally, include vending machines, public Wi-Fi, and charging facilities to rejuvenate this once-neglected area. By adding elements of fun and interaction, this space will become more appealing to students.
Diversify the vegetation on the south side of the Northern Building by adding various ornamental plants that can be maintained and cultivated by students and faculty. Incorporate plant racks and water curtains to enhance the ecological environment.
Add narrative signage in linear open spaces, such as along the sides of roads or in elongated areas.
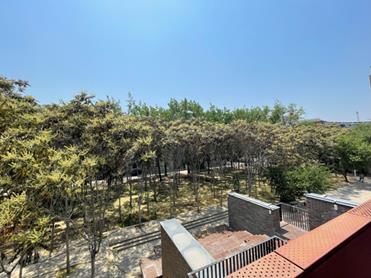
Figure 21: South-side Green Space
5.4.3.Summary
By enhancing outdoor public facilities and recreational spaces, and by leveraging landscape improvements, this space can become more attractive to its users. By creating spatial divisions within the indoor areas, the functional aspects of the Northern Building can be optimized for learning. Outdoor environments play a vital role in campus life by enhancing the comfort of students in those spaces. Additionally, indoor public activity rooms optimize living and study spaces, providing students with an improved learning environment.
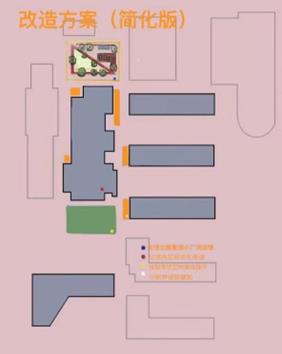
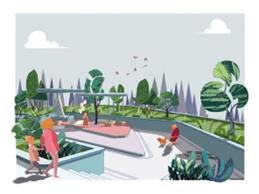
Figure 22: Approximate Renovation Area - Conceptual Illustration
6.Conclusion
By adhering to the principles of sustainable development and respecting the site's historical memory, we have created more comfortable resting spaces and introduced innovative forms into the campus landscape through renovation and micro-updates. This paper has discussed a series of spatial redesigns, aimed at revitalizing campus spaces. The research presented here seeks to promote studies on optimizing and renewing campus spaces, driving theoretical innovations in the context of this model. It aims to provide better assistance and references for campus space upgrades and planning, ultimately enhancing the students' sense of experience and happiness. The creation of new activity spaces also injects vitality into the existing campus areas, fostering a dynamic campus atmosphere that accommodates the flexible functions of old buildings. The goal is to minimize intervention and achieve a diversity of functions within the site.
References
[1]. Xiong, Y. (2021). Research on the Design of Informal Learning Spaces in University Libraries [Doctoral dissertation, Southeast University].
[2]. Kang, H. (2019). Research on the Variation of Water Quantity and Water Quality in Sponge Campus Artificial Water Systems [Doctoral dissertation, Tianjin University].
[3]. Guo, L., Yang, W., & Bi, Y. F. (2016). Analysis of the Impact of Block Built Environment on Residents' Travel Characteristics: A Case Study of 8 Blocks in Wuhan City. In China Urban Planning Society Urban Transportation Planning Academic Committee (Ed.), Proceedings of the 2016 China Urban Transportation Planning Annual Conference (pp. 991-1003). [Publisher not specified].
[4]. Wang, Z. Q., & Ge, W. J. (2013). The Happening History: OMA's Design of Milstein Hall at the Cornell University College of Architecture. Time + Architecture, (03), 50-61.
[5]. Sun, F. D. (2014). Discussion on University Campus Landscape Planning and Design. Low Temperature Architecture Technology, 36(05), 26-28.
[6]. Zhang, T. W., & Chu, X. Z. (2006). Analysis of University Campus Landscape Structure and Preliminary Study on Campus Planning. Journal of Xinjiang Normal University (Natural Science Edition), (03), 201-205.
[7]. Ai, Z. G. (2005). On the Diversity of University Campus Open Spaces. Architectural Journal, (06), 44-45.
Cite this article
Yang,T.;Bu,X. (2023). Reflections on Inspiring Campus Space Vitality - A Case Study of the Northern Building of the School of Architecture, Including the Surrounding Area of the School Hospital. Communications in Humanities Research,23,140-157.
Data availability
The datasets used and/or analyzed during the current study will be available from the authors upon reasonable request.
Disclaimer/Publisher's Note
The statements, opinions and data contained in all publications are solely those of the individual author(s) and contributor(s) and not of EWA Publishing and/or the editor(s). EWA Publishing and/or the editor(s) disclaim responsibility for any injury to people or property resulting from any ideas, methods, instructions or products referred to in the content.
About volume
Volume title: Proceedings of the International Conference on Global Politics and Socio-Humanities
© 2024 by the author(s). Licensee EWA Publishing, Oxford, UK. This article is an open access article distributed under the terms and
conditions of the Creative Commons Attribution (CC BY) license. Authors who
publish this series agree to the following terms:
1. Authors retain copyright and grant the series right of first publication with the work simultaneously licensed under a Creative Commons
Attribution License that allows others to share the work with an acknowledgment of the work's authorship and initial publication in this
series.
2. Authors are able to enter into separate, additional contractual arrangements for the non-exclusive distribution of the series's published
version of the work (e.g., post it to an institutional repository or publish it in a book), with an acknowledgment of its initial
publication in this series.
3. Authors are permitted and encouraged to post their work online (e.g., in institutional repositories or on their website) prior to and
during the submission process, as it can lead to productive exchanges, as well as earlier and greater citation of published work (See
Open access policy for details).
References
[1]. Xiong, Y. (2021). Research on the Design of Informal Learning Spaces in University Libraries [Doctoral dissertation, Southeast University].
[2]. Kang, H. (2019). Research on the Variation of Water Quantity and Water Quality in Sponge Campus Artificial Water Systems [Doctoral dissertation, Tianjin University].
[3]. Guo, L., Yang, W., & Bi, Y. F. (2016). Analysis of the Impact of Block Built Environment on Residents' Travel Characteristics: A Case Study of 8 Blocks in Wuhan City. In China Urban Planning Society Urban Transportation Planning Academic Committee (Ed.), Proceedings of the 2016 China Urban Transportation Planning Annual Conference (pp. 991-1003). [Publisher not specified].
[4]. Wang, Z. Q., & Ge, W. J. (2013). The Happening History: OMA's Design of Milstein Hall at the Cornell University College of Architecture. Time + Architecture, (03), 50-61.
[5]. Sun, F. D. (2014). Discussion on University Campus Landscape Planning and Design. Low Temperature Architecture Technology, 36(05), 26-28.
[6]. Zhang, T. W., & Chu, X. Z. (2006). Analysis of University Campus Landscape Structure and Preliminary Study on Campus Planning. Journal of Xinjiang Normal University (Natural Science Edition), (03), 201-205.
[7]. Ai, Z. G. (2005). On the Diversity of University Campus Open Spaces. Architectural Journal, (06), 44-45.





