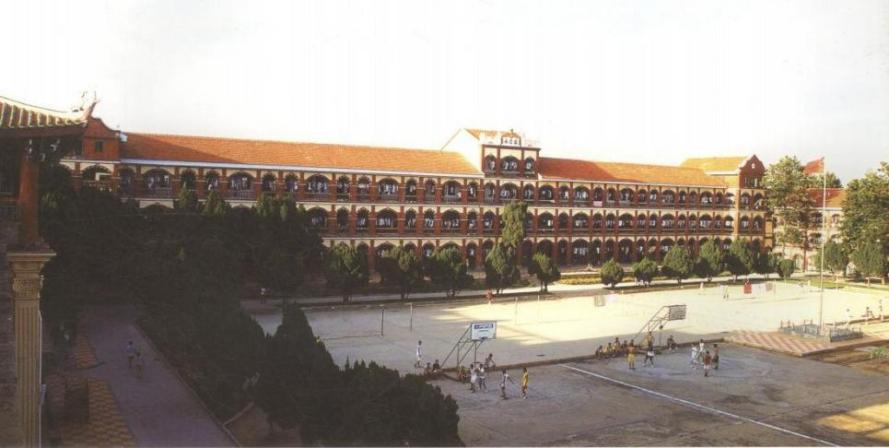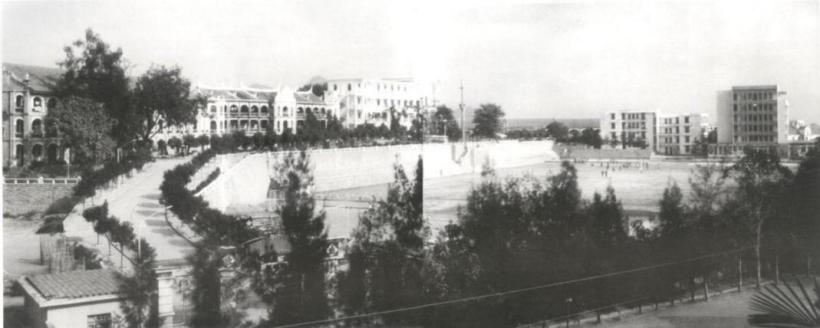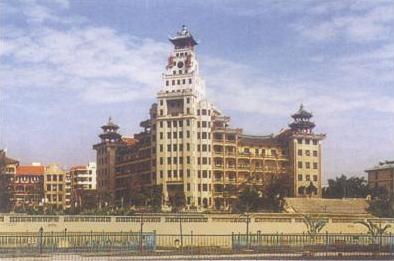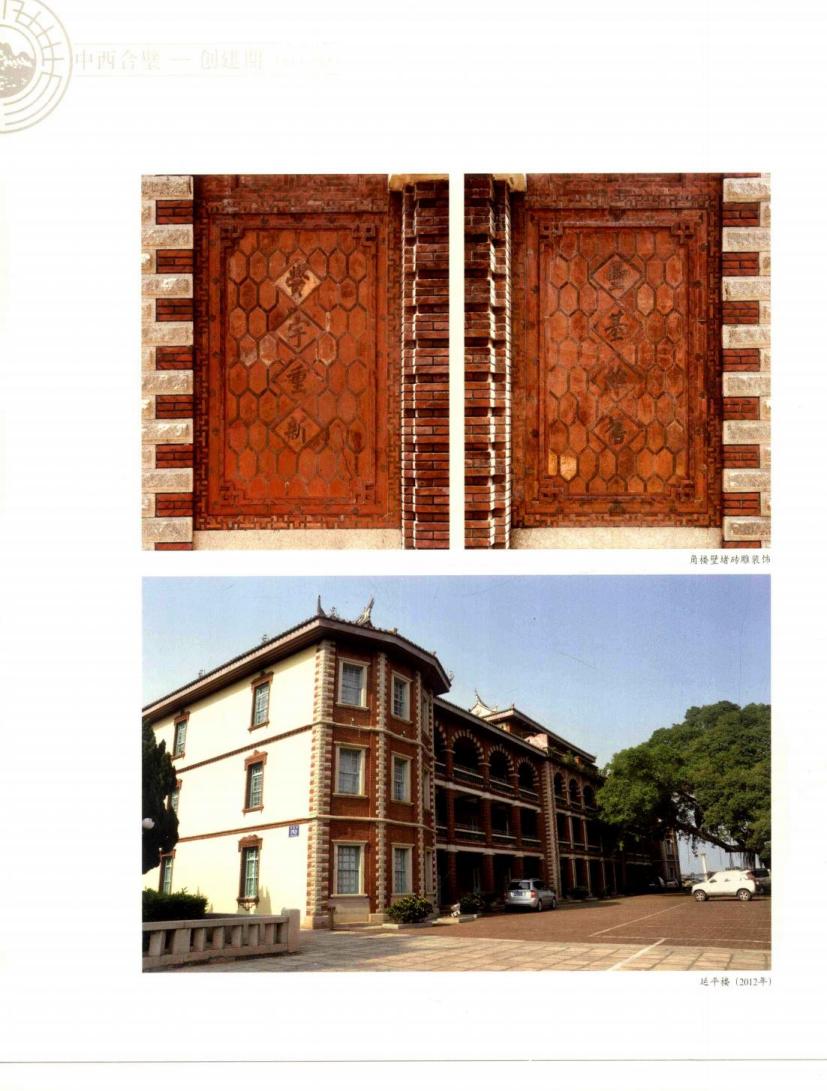1. Introduction
The concept of spirit of place can be traced back to the ancient Roman period, emphasizing that the natural and human elements together give the place a unique temperament. In the 1970s, the Norwegian architectural phenomenologist Christian Norberg-Schulz was influenced by the idea of “poetic habitat” of the German philosopher Martin Heidegger, and systematically reconstructed this theory in his book Spirit of Place: Towards an Architectural Phenomenology. Influenced by the German philosopher Martin Heidegger's idea of “poetic dwelling”, Christian Norberg-Schulz systematically reconstructed this theory in his book “Spirit of Place: Towards an Architectural Phenomenology”, proposing that the spirit of place is “a combination of the physical attributes of space and its cultural significance” and emphasizing that its essence lies in the fact that It also emphasizes that its essence lies in “people's sense of belonging and existence to the environment”, and believes that architecture should convey the cultural value of the place through spatial narratives rather than being reduced to an abstract functional container[1]. Campus landscape is also the carrier of the spirit of place, in the established campus environment, the spirit of place through landscape planning, architectural forms and cultural symbols of the synergistic aggregation, giving a sense of direction, identity, sense of belonging to the space, observed from this perspective, the campus place is not only a physical space for teachers and students to live, but also a concentrated symbol of cultural identity and collective memory, such as Xiamen University, Hibiscus Lake “Lover's Valley”.
The embodiment of the spirit of place in the university campus landscape in the cultural identity of the campus, including the school itself, the campus regional culture, historical culture, campus culture, each institution of higher learning has its own unique history of schooling and teaching places, different campus places naturally carry different campus spirit of place. This paper takes the Jiageng style architectural cluster of Jimei University in Xiamen City, Fujian Province, China, as the research object, and analyzes the Jiageng style architectural cluster of Jimei University to explore the unique spirit of place in the campus landscape of Jimei University.
2. An overview of Jiageng style places in Jimei University's campus landscape
Jimei University is located in the coastal area of southern Fujian, and its campus landscape is influenced by both geographic climate and regional culture. This paper discusses the Jimei University Jiageng style buildings distributed in the core area of Xiamen Jimei academic village, mainly including Shangzhong building group, Yungong building group, Nanfeng building, Yanping building, Daonan building and other landmarks, these groups of buildings focus on the embodiment of Chen Jiageng's "education for a better country" concept and the depth of integration of the regional culture of southern Fujian[2].
2.1. Shangzhong Building compound
Shangzhong Building is located at No.1 Jicen Road, including Shangzhong Building, Chanting Poetry Building and Dunshu Building, which was the early school building of the Girls' Normal Department of Jimei School. Completed in 1921, Shangzhong Building is made of red bricks and white stones, and combines Western-style arcade and Chinese-style swallow-tailed ridges, which is the starting point of the Jiageng Architecture. It was bombed by the Japanese during the war, and after many repairs, it is now used by the School of Finance and Economics of Jimei University.

Figure 1: Shangzhong Building complex
2.2. Yun Kung Building complex
Located at No.1 Jiageng Road, the Yungong Building Group, including the Wen Building, Yungong Building and Chongjian Building, is the birthplace of maritime education in Jimei. The Yungong Building (built in 1923) is famous for its symmetrical layout and baroque decorations, witnessing Chen Jiageng's ideal of running a school "to the sea to build a strong", and is now the office building of the School of Nautical Sciences.

Figure 2: Yun Gong Building complex
2.3. Nan Xun Tower, a building in Xi'an
Located in Aoyuan Road, with the main building Nanxun Building as its core, it was once the tallest building in Fujian Province with a height of 54 meters when it was completed in 1959. Its name is taken from "The South Wind's Lavender" in the Book of Songs, symbolizing the ambition of education to develop the country.

Figure 3: Southern Xun group
2.4. Yanpingluo neighborhood of Beijing
Yanping Building (built in 1922), as the earliest building in the complex, has been damaged and rebuilt by war, and is now the teaching building of Jimei High School, symbolizing cultural resilience and inheritance.

Figure 4: Yanping Building
2.5. Daonan Tower
Daonan building along the Dragon Boat Pond waterfront and built, through the surface width of 176 meters, the use of nine-section symmetrical layout, green glazed tiles and red brick walls reflecting, is Chen Jiageng personally presided over in his later years of the finale, showing the pinnacle of the architectural aesthetics of the integration of the East and the West.

Figure 5: Dornan Building
The above architectural complex is the focus place for the analysis of this paper, and the following will be a detailed analysis of the Jiageng spirit embedded in the Jiageng style architectural complex of Jimei University from the three dimensions of the spirit of place - sense of direction, sense of identity, and sense of belonging.
3. The spirit of Jiageng: the construction of place spirit in Jimei school campus landscape
3.1. Sense of direction: spatial order and cultural metaphors
The spatial order and cultural metaphor of the Jiageng Complex is constructed through the symmetrical layout of the axes and the careful design of the iconic nodes, which builds a functional and symbolic campus field. This design strategy not only serves the spatial zoning and path guidance of the campus, but also transforms the abstract idea of Chen Jiageng's "Education for a Better Country" into a perceptible physical carrier through the architectural language, so that teachers and students can receive cultural infiltration by walking and stopping, and form a deep recognition of the campus spirit[3].
Axis symmetry is the core design principle of the Jiageng complex, the essence of which is to convey the solemnity and order of education through the regularity of the spatial sequence. Take the north-south axis from Yanping Building to Daonan Building as an example, this layout runs through the core area of the campus, linking up the teaching area, memorial area and waterfront landscape zone. Yanping Building as the starting point of the axis, its red brick and white stone walls and swallow-tailed ridge system to continue the traditional architectural lineage of southern Fujian; axis in the middle of the bronze statue of Jiageng Plaza to the bronze statue as the center, supplemented by symmetrical monuments and stone steps, forming a strong visual focus; axis end of the Daonan Building with green glazed tile roofs and Romanesque arcade to close, constituting the climax of the spatial sequence. This progressive axis design not only optimizes the functional zoning of the campus (e.g., teaching, assembly, and rest), but also metaphorically represents the gradual progress of education through the advancement of spatial levels - from the traditional foundation (Yanping Building) to the spiritual cohesion (Bronze Statue Plaza) to the openness and fusion (Daonan Building), forming a complete narrative chain.
Iconic nodes are the core elements to strengthen the sense of direction in the layout of the axis, and their design injects cultural values into the spatial experience through the translation of symbols. For example, the bronze statue of Jiageng Square takes the bronze statue as the core, the base is engraved with "sincerity and perseverance" school motto, surrounded by Minnan red brick walls and granite floor carvings, forming the enclosed space of "center - boundary"[4]. The statue faces the Daonan Building, and the line of sight coincides with the axis of the building, so that when visitors look up at the bronze statue, they will naturally focus on the Daonan Building, which is at the end of the axis, thus reinforcing the directional guidance of the space. In addition, the design of the steps in the plaza of the bronze statue alludes to the traditional imagery of "walking up the steps", which is a metaphor for the need to be down-to-earth and climb step by step on the road of study.
In other words, the construction of the sense of direction of the Jiageng complex is a dialectical unity of functional order and cultural metaphor. The symmetrical layout of the axes serves the campus functions with rational planning, the symbolic nodes convey the educational ideals with symbolic translation, and the Chinese and Western styles interpret the national sentiment with architectural narratives. The spatial order formed by the three together not only provides teachers and students with clear directions, but also internalizes the spirit of the place into cultural genes through "education in walking". This design wisdom provides a classic model for how to balance traditional culture and modern needs in contemporary campus landscapes.
3.2. Sense of identity: historical symbols and regional characteristics
The identity construction of Jiamei University Jiageng Complex is rooted in the deep excavation and symbolic translation of the regional culture of southern Fujian. Through the material texture of red bricks and white stones, the metaphors of swallow-tail ridges, and the landscape narratives of the ocean theme, the Jiageng-style campus landscape not only forms a distinctive cultural identity, but also integrates the philosophy of "living towards the sea" into the daily experience of teachers and students, so as to make the regional environment and the identity of the group bound in depth, and to stimulate the collective sense of belonging to the campus culture.
First of all, the materials and craftsmanship of Jiageng architecture are the physical carriers of vernacular memory. The extensive use of red bricks and granite in southern Fujian is the most intuitive regional symbol of Jiageng architecture. As a typical feature of traditional residential houses in southern Fujian, the red brick house carries the cultural image of "home"[5]. The Jiageng architectural complex uses red bricks as the main body of the walls, with white stone plinths and hollowed-out windows, which not only continues the craftsmanship tradition of southern Fujian architecture, but also gives a sense of solemnity to the public buildings through the enlargement of scale (such as the 176-meter-wide red brick wall of Daonan Building).
Secondly, the philosophy and spirit of Jimei University, which is to "strive for strength in the sea", is transformed into a perceptible spatial language in the design of the building complex through the marine-themed landscape design. The waterfront promenade of the Dragon Boat Pond is the most typical example, with the Daonan Building built along the pond, the columns of the corridor carved with anchor chain patterns, and the sailboat sculpture and sailing time monument set up along the pond, which transforms the "ocean" from an abstract concept into a figurative symbol.
Finally, the interactive spatial design of the open corridors and waterfront plaza provides students and faculty with a social field for shaping collective memory. The Banyan Tree Square in front of Shangzhong Building, with the shade of the century-old banyan and the enclosure of the short red brick wall, has become a gathering place for students to organize their own cultural salons.
Through the creative transformation of historical symbols and regional characteristics, Jiageng Architecture has constructed a multi-level mechanism for generating a sense of identity: the choice of materials of red bricks and white stones awakens vernacular memories, the spatial narrative of oceanic symbols strengthens the mission of schooling, the design of interactive scenarios catalyzes the collective memories, and the dialectical treatment of the local and the global establishes cultural self-confidence. As an old professor said in an alumni interview, "Walking in Jiageng building, you never have to worry about getting lost - the veins of red bricks will guide you to find the coordinates of cultural identity, and the sound of waves will tell you the spiritual home of this land."[6] This sense of identity is the core driving force for the continuation of the spirit of place.
3.3. Sense of belonging: interactive spaces and literary continuity
The sense of belonging of the campus landscape in Jiageng style stems from the faithful continuation of the regional culture of southern Fujian and the poetic creation of interactive space. Its uniqueness lies in the fact that with red bricks and white stones as the material base, and with open courtyards and historical symbols as the emotional ties, it sublimates the imagery of the "family house" of the traditional architecture of southern Fujian into the "spiritual home" of the campus. This design is neither a simple reproduction of tradition nor a compromise of modern functions, but rather, through the interweaving of spatial narratives and behavioral interactions, it maintains the continuity of culture in the modernization and renewal, so that the teachers and students can find the coordinates of their identity in the "strangeness of familiarity".
The persistent use of red bricks and granite in the Jiageng complex is the most intuitive declaration of the continuation of the cultural lineage. As the prototype of the "home" of southern Fujian people, the warm color and coarse texture of the red brick house naturally carries native emotions. Jiageng architecture strengthens this memory connection through two strategies: first, the public translation of material scale. The red bricks of traditional houses are mostly used for single-story walls, while Jiageng buildings (such as the Shangzhong Building Group) extend them to three-story façades, which are divided by vertical lines and embedded with hollowed-out windows, not only retaining the intimacy of "home", but also giving it the solemnity of a public building. Secondly, the craftsmanship details are passed from generation to generation[7]. The angle of the swallow-tail ridge, the proportion of the white stone base, all strictly follow the tradition of southern Fujian craftsmanship. During the construction of the building, Chen Jiageng personally supervised the craftsmen "according to the style of the ancestral house ridge", and asked the apprentices to participate in the masonry, "so that the hands of the younger generation also stained with red brick powder". This insistence on craft inheritance makes the material a cultural messenger across time and space.
In addition, the design of open courtyards and corridors is also a key mechanism to generate a sense of belonging in the Jiageng complex. For example, the banyan square of the Shangzhong building group creates a "grey space" that is enclosed but not fit in, defining the boundaries with red brick walls, but dissolving the sense of closure through the penetration of hollowed-out windows and greenery. The layout of this "enclosed but not separated" space not only creates the domain of "home", but also maintains the visual connection with the campus as a whole. Student clubs often organize Minnan song singing activities here, and it can be said that the roots of the banyan tree hang down on the red brick wall, and when students sit around and sing, inside the wall is the sense of privacy of "home", and outside the wall is the openness of the campus - a contradiction that precisely stimulates the tension of cultural belonging[8]. To sum up, the Jiageng architectural complex in Jimei campus sublimates the private emotion of "home" into collective identity through the anchoring of memory by red bricks and white stones, the behavioral catalyst by courtyard corridors, and the narrative intervention by symbolic revitalization. This sense of belonging is neither nostalgic nostalgia nor utilitarian space possession, but a spiritual contract created by teachers and students through cultural infiltration and interaction.
In a word, the sense of identity, direction and belonging created by Jiageng Complex is a poetic practice with Minnan culture as the background color, interactive space as the medium, and historical symbols as the clues, and what is revealed to Jimei students in these designs is precisely the "spirit of Jiageng". As Gaston Bashira said in The Poetics of Space, "Houses shelter daydreams, houses protect dreamers, and houses allow us to dream in peace." The campus landscape in Jiageng style is precisely with such wisdom, guarding a side of "inhabitable poetry" in the wave of modernization.
4. Conclusion
Jimei University Jiageng style campus landscape with historical lineage as the cultural foundation, regional characteristics as the environmental support, modern needs for the functional derivation, successfully constructed both cultural depth and functional vitality of the spirit of the place. And its embodiment of the "spirit of Jiageng: the core, through the material space to convey the cultural values and feelings of family and country. Chen Jiageng poured his personal wealth into education, and his building complex is not only a teaching place, but also a monument to the concept of "education for the nation". The choice of red bricks and white stones is not only the emotional return to the southern Fujian soil, but also the practice of "running a school in a frugal manner"; the incorporation of Southern style reflects the pattern of being based on the local area and looking at the world. This spirit has been continued in the contemporary campus renewal; the Nan Lavender Building adopts permeable bricks and energy-saving glass, integrating the ecological concept into the historical landscape; the Banyan Tree Square of the Shangzhong Building transforms collective memory into cultural identity through the activities of student clubs.
With its unique design language and spiritual core, the Jiageng-style building complex has become a classic interpretation of the theory of "spirit of place" - it is not only a physical space, but also a carrier of cultural genes, a symbol of educational ideals and a witness to the national sentiment of a generation of "shaping the soul with architecture". It is not only a physical space, but also a carrier of cultural genes, a symbol of educational ideals, and a witness to a generation's patriotic sentiment of "shaping the soul with architecture".
References
[1]. (Norwegian) Nobschutz. The Spirit of Place Toward a Phenomenology of Architecture [M]. Wuhan: Huazhong University of Science and Technology Press, 2010.07.
[2]. Chen Jiageng. Memoirs of the Southern Overseas Chinese [M]. Fuzhou: Fujian People's Publishing House, 1984.
[3]. Jimei University School History Compilation Committee. History of Jimei University (1918-2018) [M]. Xiamen: Xiamen University Press, 2018.
[4]. ZHOU Kun,YAN Ke,WANG Jin. The spirit of place reinterpretation:and on the conservation and reuse of architectural heritage[J]. Journal of Sichuan Normal University(Social Science Edition),2015,42(03):67-72.
[5]. Fang Ye. Exploration of "Spirit of Place" in Different Spatial Characteristics[J]. Real Estate Line,2021, (40).
[6]. Ruan Xin, Zhuang Shen. Ruan Xin×Zhuang Shen on Designing Buildings[J]. Time Architecture,2024,(04):76-85.
[7]. Dong Yugan. Gardening and Architecture: Collected Works of Dong Yugan [M]. Beijing: China Architecture Industry Press.
[8]. Wu DZ, Ding CY. Discussion on the Spirit of Place and Campus Landscape Planning of Jiageng Style[J]. Shanxi Architecture,2008,(34):38-39.
Cite this article
Zhang,Z. (2025). The Construction of Campus Place Spirit --An Analysis of Jiageng Style Campus Landscape of Jimei School as an Example. Lecture Notes in Education Psychology and Public Media,100,1-7.
Data availability
The datasets used and/or analyzed during the current study will be available from the authors upon reasonable request.
Disclaimer/Publisher's Note
The statements, opinions and data contained in all publications are solely those of the individual author(s) and contributor(s) and not of EWA Publishing and/or the editor(s). EWA Publishing and/or the editor(s) disclaim responsibility for any injury to people or property resulting from any ideas, methods, instructions or products referred to in the content.
About volume
Volume title: Proceedings of ICEIPI 2025 Symposium: Understanding Religious Identity in Educational Contexts
© 2024 by the author(s). Licensee EWA Publishing, Oxford, UK. This article is an open access article distributed under the terms and
conditions of the Creative Commons Attribution (CC BY) license. Authors who
publish this series agree to the following terms:
1. Authors retain copyright and grant the series right of first publication with the work simultaneously licensed under a Creative Commons
Attribution License that allows others to share the work with an acknowledgment of the work's authorship and initial publication in this
series.
2. Authors are able to enter into separate, additional contractual arrangements for the non-exclusive distribution of the series's published
version of the work (e.g., post it to an institutional repository or publish it in a book), with an acknowledgment of its initial
publication in this series.
3. Authors are permitted and encouraged to post their work online (e.g., in institutional repositories or on their website) prior to and
during the submission process, as it can lead to productive exchanges, as well as earlier and greater citation of published work (See
Open access policy for details).
References
[1]. (Norwegian) Nobschutz. The Spirit of Place Toward a Phenomenology of Architecture [M]. Wuhan: Huazhong University of Science and Technology Press, 2010.07.
[2]. Chen Jiageng. Memoirs of the Southern Overseas Chinese [M]. Fuzhou: Fujian People's Publishing House, 1984.
[3]. Jimei University School History Compilation Committee. History of Jimei University (1918-2018) [M]. Xiamen: Xiamen University Press, 2018.
[4]. ZHOU Kun,YAN Ke,WANG Jin. The spirit of place reinterpretation:and on the conservation and reuse of architectural heritage[J]. Journal of Sichuan Normal University(Social Science Edition),2015,42(03):67-72.
[5]. Fang Ye. Exploration of "Spirit of Place" in Different Spatial Characteristics[J]. Real Estate Line,2021, (40).
[6]. Ruan Xin, Zhuang Shen. Ruan Xin×Zhuang Shen on Designing Buildings[J]. Time Architecture,2024,(04):76-85.
[7]. Dong Yugan. Gardening and Architecture: Collected Works of Dong Yugan [M]. Beijing: China Architecture Industry Press.
[8]. Wu DZ, Ding CY. Discussion on the Spirit of Place and Campus Landscape Planning of Jiageng Style[J]. Shanxi Architecture,2008,(34):38-39.









