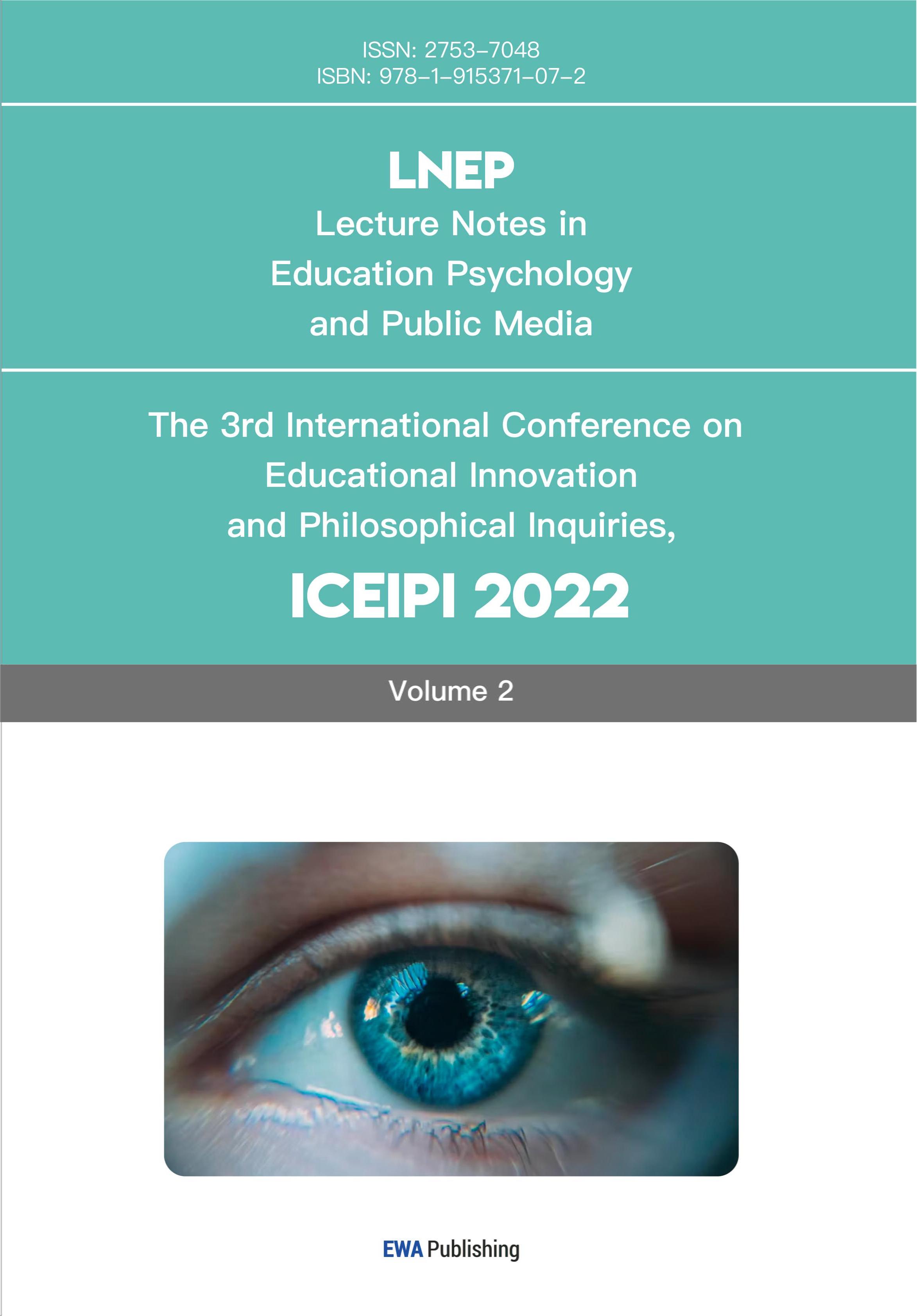1. Introduction
In the Treaty of Nanjing signed between the Qing government and Britain in 1842, it was stipulated that the Qing government needed to open Guangzhou, Xiamen, Fuzhou, Shanghai, and Ningbo as trading ports. After that, modern buildings sprang up in the five trading ports. Modern architecture contains the results of the collision and exchange of Chinese and Western cultures, but these results are no longer eye-catching after the passage of time and the process of damage and repair. The author will make these results active in the public eye again through field research and research and analysis of the historical elements of some modern buildings in Yantai Mountain. This article focuses on the Lequn Building, the former site of the American Consulate, and the residence of the Commissioner of Taxation of Fujian Customs on Yantai Mountain. These three buildings are modern buildings that are well preserved and open to the public. At the same time, these three buildings have different usage characteristics: 1. Lequn Building (entertainment building) 2. The former site of the American Consulate (consulate building and foreign company building) 3. The residence of the Commissioner of Taxation of Fujian Customs (customs building and private residence). In this study, we mainly analyze the building materials, decorative patterns, and house structures, in order to explore what changes will occur when Western-style architecture is introduced into China, and how it reflects the fusion of Chinese and Western cultures.
2. Historical background of the modern architectural complex of Yantai Mountain in Fuzhou
2.1. Political background
In 1842, the Qing Dynasty lost the First Opium War and was forced to sign the Treaty of Nanjing with Britain, which marked the beginning of China's semi-colonial and semi-feudal society. The Treaty of Nanjing stipulated that the Qing government must open Guangzhou, Fuzhou, Ningbo, Xiamen and Shanghai as trading ports, allowing British people to reside there and establish consuls.
In 1855, British government officials proposed to the Qing government to rent land to build houses [1]. In the same year, in order to prevent Western culture from affecting the local social culture of Fuzhou, the Qing government agreed that expatriates from various countries could register at the consulate with the consent of residents in the Yantai Mountain area, and then submit the registration to the local government. Therefore, the British Consulate began to build consulates on Lequn Road, and Western countries followed the British footsteps and built large-scale consulates in Yantai Mountain.
Since then, a large number of Western-style buildings have appeared in Yantai Mountain, such as foreign consulates, private residences, churches , foreign companies , customs, entertainment venues, etc. After the construction boom, a total of 17 countries have established consulates in Yantai Mountain , such as Britain, the United States, France, Japan, Russia, Germany and other countries.
2.2. Economic background
After Fuzhou was opened as a port, the Qing government lifted the ban on tea exports to Britain. In addition, the Fanchuanpu area along the Yantai Mountain River was the outlet of the Minjiang River and an important channel for maritime trade. The Fanchuanpu area became a global tea trading port [2].
With the development of economic and trade exchanges, merchants from various countries began to set up institutions in the Yantai Mountain area to facilitate business activities, such as the British-established Tianjin Gold and Banking Corporation in 1844 and the HSBC Bank in 1867. By 1905, there were more than 30 foreign banks in the Yantai Mountain area.
Economic exchanges have driven population mobility, and population mobility has spawned supporting facilities needed for life, such as Lequn Building (Foreign Club) and expatriate residences, which not only meet the living needs of foreign expatriates, but also provide social venues for foreign businessmen's business activities.
2.3. Cultural background
Before the opening of the port, the Qing government issued an order in 1742 that missionaries were not allowed to preach in China and Chinese were not allowed to believe in religion. It was not until the signing of the Sino-American Wangxia Treaty and the Sino-French Huangpu Treaty in 1844 that the Qing government allowed missionaries to preach in the five trading ports. On January 2, 1847, Yang Shun, an American Congregationalist missionary, took the lead in spreading doctrine in Fuzhou. Later, the Methodist Episcopal Church of the Wesleyan Church in North America and the Anglican Church of England spread doctrine in Fuzhou respectively. Among them, the existing St. John's Church on Yantai Mountain was built by the Anglican Church of England in 1860.
In order to expand the church's influence in Fuzhou and complete the missionary work, missionaries not only founded churches in Fuzhou, but also established church schools in Fuzhou. For example, the South China Women's College of Arts and Sciences was a women's church school founded by the Methodist Episcopal Church in 1908. It was also one of the 13 Christian church universities during the Republic of China period.
3. Introduction to some modern architectural information
3.1. Le Qun Building
3.1.1. Historical background
After Fuzhou was officially opened as a port in 1844, foreign officials, businessmen, and missionaries flocked to Fuzhou. As the number of foreign expatriates increased, Yantai Mountain, as an expatriate gathering area, urgently needed a public building that combined social, trade, and entertainment functions. Against this background, the British Consulate took the lead and officials from various countries funded the construction of the Foochow Club. This earliest Western-style entertainment building and foreign club in China was officially completed in 1859. (Figure 1)
3.1.2. Architectural features
Lequn Building is a typical colonial veranda-style building [3]. This architectural style is a mixture of various regional characteristics. Its core feature is the veranda with arches designed to adapt to the hot climate of the colony. This veranda can provide shelter from wind and rain and promote air circulation. Lequn Building is a two-story brick-and-wood structure, covering an area of approximately 619.69 square meters, 19.83 meters wide, 31.25 meters long, and 18 meters high.
The first floor corridor is a continuous arch corridor, while the second floor corridor is a flat arch window corridor. The building is equipped with a bowling alley, a reading room, and a billiard room (hence it is also called the "Billiard Room"). There was an ancillary building on the east side, which was demolished during the renovation and reconstruction in 2014 (Figure 2). Lequn Building has now been renovated and used as an exhibition hall.
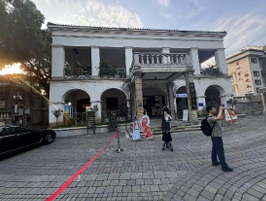
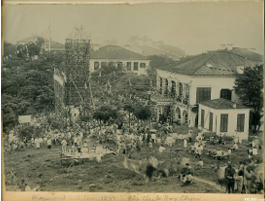
3.1.3. Historical evolution
From the late 19th century to the 1930s , the building served as the "International Club" and was equipped with a variety of entertainment spaces. The building was often used to host various dance celebrations, such as the Diamond Jubilee of Queen Victoria in 1897 and the Christmas Masquerade in 1933.
During the War of Resistance against Japanese Aggression, Fuzhou fell and Lequn Building was occupied by the Japanese army as a comfort station, which is evidence of the nation's historical trauma.
After the founding of New China, foreigners evacuated and Lequn Building was used as a residential building. During this period, the outer corridor was blocked and the building facade was seriously damaged. It was not until 2020 that Lequn Building was restored as a provincial cultural relic protection unit.
3.2. Residence of the Commissioner of Customs of Fujian
3.2.1. Historical background
In 1861, the Qing government was forced to establish the Fujian Ocean Customs, which successively built buildings such as offices, cargo inspection, staff dormitories, and official residences. Among them, the staff dormitory in Fanchuanpu and the residence of the Commissioner of Taxation of the Fujian Customs in Yantai Mountain are still preserved. In 1877, the Commissioner of Taxation rented No. 6 Lequn Road (now No. 12), where the residence of the Commissioner of Taxation of the Fujian Customs was located, at an annual rent of 95 yuan per mu to meet his personal living needs. After 1926, it was rebuilt into a two-story Western-style building [5].
3.2.2. Architectural features
The residence of the Commissioner of Customs of Fujian was built in 1926 (Figure 3). It is a colonial-style building with two floors of brick and wood structure, a basement, a central walkway and a symmetrical layout on both sides. It covers an area of 475 square meters, 19 meters long, 25 meters wide and 15 meters high [6]. Unlike the open verandas of general colonial buildings , although the residence is surrounded by verandas on all four sides, it is not a through-type design. The biggest feature is that the verandas on the upper and lower floors are closed and not connected to each other, and are divided into independent balconies for each room. At the same time, in order to adapt to the weather in Fuzhou, the eaves are greatly overhanging, and the first-floor wall is made of washed stone.
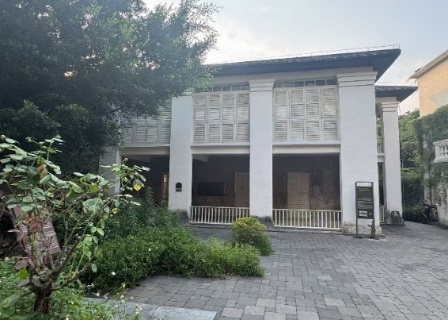
3.2.3. Historical evolution
Before the reconstruction in 1926, this plot of land was the residence of the Deputy Commissioner of Customs of Fujian Customs. Due to the aging of the building, it was
rebuilt in 1926 and later used as the residence of the Commissioner of Customs of Fujian Customs. After the liberation of Fuzhou in 1949, the official residence was taken over by the government. After 1950, it was used as a dormitory for foreign trade workers. The residents closed the outer corridor and added rooms on their own, which caused damage to the structure of the house. After 2019, the restoration project began, and it is now used as the "Fujian Customs History and Culture" exhibition hall.
3.3. Former site of the U.S. Consulate
3.3.1. Historical background
In 1845, the US government sent Caleb Jones to Fuzhou as consul. The existing site of the US Consulate is not owned by the US Consulate. According to a letter from Graham, the agent of Jardine Matheson, dated July 28, 1893, before 1891, the US Consulate had commissioned Jardine Matheson to find a satisfactory building as the new office space for the US Consulate [7].
However, according to the letter written by American Consul Samuel Gulsey to the Third Assistant Secretary of State Howard H. Stober on December 5, 1893 , it can be seen that the US government did not agree to purchase the current site of the US Consulate at No. 2 Aiguo Road, but only rented the building.
According to the record in Fuzhou Research published by Japanese scholar Noyama Eiichi in 1937, the building appearance of No. 2 Aiguo Road in 1937 was the same as it is now, but it was marked as "Mi Consulate". Combined with the official statement, it is inferred that the American Consulate had moved to the current American Consulate building at No. 84 Maiyuan Road in 1928.
3.3.2. Architectural features
No. 2 Aiguo Road was built in 1863 (Figure 4). The main facade of the building reflects eclecticism, integrating colonial, neoclassical, Baroque and other styles. The main building is a two-story brick-and-wood structure with a basement. The building is surrounded by arched corridors on all four sides and equipped with white shutters.
During the investigation, it was found that in order to adapt to the humid weather in Fuzhou (Figure 5), the building users pasted newspapers on the building facade to prevent moisture, and each room was equipped with a fireplace (Figure 6).
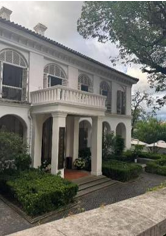
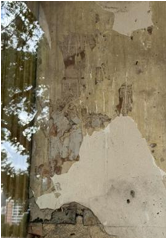
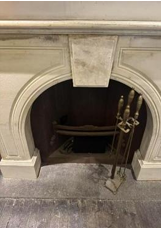
3.3.3. Historical evolution
No. 2 Aiguo Road was built in 1963. Between 1963 and 1891, it was used by British businessman J. Forster for commercial trade. In 1891, it was rented by the US Consulate and used as the consulate's office until 1928, when the US Consulate moved to No. 84 Maiyuan Road .
4. Historical element analysis
4.1. Lequn Building
4.1.1. Stairs
The staircase of Lequn Building connects the first and second floors. The handrail is spiral-shaped at the end, and the railing is a spiral wooden railing column (Figure 7). Some scholars believe that the spiral pattern originated from the Ionic column style of ancient Greece (Figure 8) . In ancient Greek art, we can see that palm ornaments are the most common plant decorative pattern, and the scroll is the most prominent feature of palm ornaments [8]. Until the New Kingdom period of ancient Egypt, the scroll pattern gradually surpassed the dominant position of plant pattern decoration and became the main decorative pattern.
The spiral pattern in the picture has simple lines. It is influenced by local craftsmanship and is different from the complicated traditional style. It is the product of the localization of Western decorative patterns in China. The craft of rotating wooden railings mainly benefited from the development of turning processing after the Industrial Revolution, which greatly increased production efficiency. Thanks to the development of this technology, colonial architecture also began to use this style in large quantities.
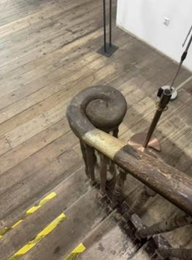
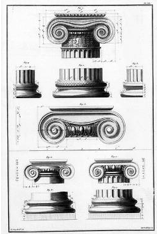
4.1.2. Smallpox
According to the on-site investigation, the only pattern on the ceiling of Lequn Building that remains after restoration is located in the exhibition hall (Figure 9). After investigation, it was found that this pattern is acanthus leaf decoration, a decorative pattern commonly seen in Western architecture or sculpture. In ancient Greece, ancient Rome, Byzantium, Gothic to Renaissance, acanthus leaf decoration was widely used in architectural decoration. Among them, the decoration used to decorate the Corinthian and mixed capitals (Figure 10) originated from the imitation of acanthus leaves.
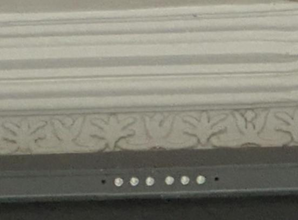
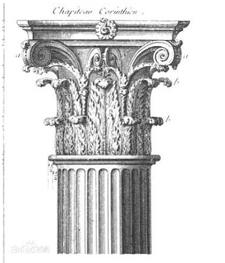
4.2. Residence of the Commissioner of Customs of Fujian
4.2.1. External wall
The biggest difference between the residence of the Commissioner of Customs of Fujian Customs and the existing modern buildings in Yantai Mountain is that the exterior wall of the main entrance uses the washed stone technology (Figure 11). The use of stone in Western architecture can be traced back to the Mycenaean civilization of Crete and the ancient Greek civilization of Aegean Island [11]. In ancient Rome and ancient Greece, stone was often used in religious buildings because people believed that stone could make buildings more sacred and solemn. This tradition has been passed down and is often used in administrative buildings to reflect the majesty of those in power.n Yantai Mountain. The foundation of the former site of the American Consulate and the walls of the Dutch Consulate are all built with stone. The exterior wall of the residence of the Commissioner of Customs and Taxation of Fujian Province reflects the influence of eclecticism in modern architecture during the opening period of the port. Influenced by local craftsmanship, weather and funds, the walls of the residence of the Commissioner of Customs and Taxation were not made of whole stones, but were built with broken stones and plaster.
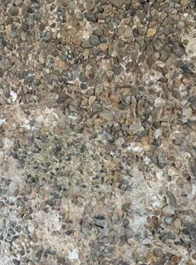
4.3. Former site of the U.S. Consulate
4.3.1. Smallpox
The borders of the ceiling of the U.S. Consulate have various patterns. From the pictures taken during the field survey, we can see that there are basically two types of patterns [12]. Hui pattern : Western culture believes that Hui pattern originated from the winding Mendres River described in the Iliad written by the ancient Greek poet Homer. There are also different views that Hui pattern originated from spirals visible in nature, such as conch shells and vines . Hui pattern can be traced back to the architectural decorations of ancient Greece and Rome. (Figure 12) Rosette ( "rosette" ), rose knot (Figure 13) pattern is widely used in ancient sculptures, first appeared in Mesopotamia, and also used for tombstone decoration in ancient Greece. Later, it was adopted by Romanesque and Renaissance architecture, and was also common in Central Asian art, and even spread to India, where it was used as a decorative pattern in Greek Buddhist art. The rose pattern on the ceiling of the former US Consulate (Figure 14) was influenced by eclecticism and local craftsmanship, and did not present the same delicate pattern as in Figure 14.
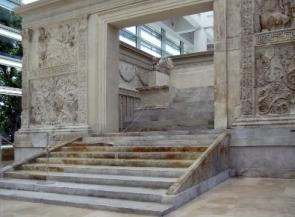
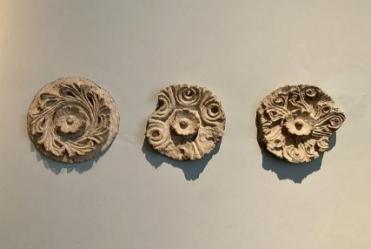
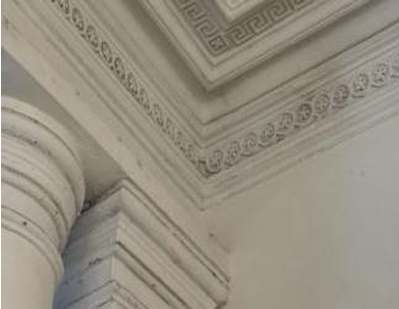
5. Conclusion
The signing of the Treaty of Nanjing in 1842 meant that China officially became a semi-colonial and semi-feudal society. Against this background, Fuzhou, as one of the five trading ports, attracted a large number of foreigners to settle in. The presence of Western countries brought about exchanges in many aspects, such as commerce, culture, and art. Among them, there is still a lot of evidence that can be explored in the cultural and artistic exchanges. For example, the modern architectural complex of Yantai Mountain, known as the " International Architecture Expo".
The existing modern buildings in the Yantaishan modern building complex can be roughly divided into four categories: 1. Consulate buildings 2. Religious buildings 3. Cultural and educational buildings 4. Entertainment buildings 5. Private residences. Among them, there are examples of consulate buildings, entertainment buildings, and private buildings that are open to the public. Through field investigations, it was found that despite the restoration work, many historical elements still remain, such as building materials, building forms, decorative patterns, and house structures. These historical elements were more or less influenced by the local area when they were introduced into China. For example, due to the development of local craftsmanship, the sophistication of decorative patterns cannot be compared with that of Western countries.
Influenced by the local climate conditions, technological development and funding in Fuzhou, these Western-style buildings showed architectural features different from those of China and the West during their construction. It is these features that provide empirical evidence for exploring the integration of Chinese and Western cultures in modern times.
References
[1]. Hu Jiabao. The rise of foreign settlements and western architecture in modern Fuzhou [J]. Fujian History and Records, 2025, (01): 1-10+91.
[2]. Li Qing. The rise and fall of tea trade after the opening of Fuzhou Port [J]. Journal of Guangdong Polytechnic Normal University, 2010, 31(04): 36-40.
[3]. Goodman B, David SG, Goodman SG, editors. Twentieth century colonialism and China. Routledge; 2012.
[4]. Fuzhou Architecture Heritage. 2025. Photos of the 1897 Lequn Building Celebration. https: //fzcuo.com/
[5]. Wikipedia.2025.photo of The design and structure of the Ionic column by an 18th-century architect, drawn in 1758 from Julian David Leroy: The Most Beautiful Monuments of Greece.
[6]. Yan Maohui. Research on the Architecture of Leased Land in Fuzhou after the Opening of the Port [D]. Huaqiao University, 2012.
[7]. Roth, Leland M. American architecture: a history . Routledge, 2018.
[8]. Li Xixi. Research on the Restoration Design of the Former Site of the American Consulate in Fuzhou [D]. Huaqiao University, 2015.
[9]. Wang Yunjin. The evolution and influence of heart-shaped scroll patterns in the Eastern Mediterranean and West Asia [J]. Journal of Zhengzhou University of Light Industry (Social Science Edition), 2008, (04): 24-27+33.
[10]. Baidu.2025.photo of Corinthian.https: //baike.baidu.com/item/%E7%A7%91%E6%9E%97%E6%96%AF%E6%9F%B1%E5%BC%8F/252401
[11]. Smith, Mick R., ed. "Stone: Building stone, rock fill and armorstone in construction." Geological Society of London, 1999.
[12]. Owen Jones (UK ); translated into Sanskrit and African . Classical Illustrated Book of World Decoration [M]. Shanghai People's Fine Arts Publishing House, 2004.
[13]. smarthistory.2025. photo of Ara Pacis Augustae.https: //smarthistory.org/ara-pacis/
[14]. Wikipedia.2025.photo of Rosette(design).https: //en.wikipedia.org/wiki/Rosette_(design)
Cite this article
He,Y. (2025). Analysis of the Western Elements Implantation and Localization Reconstruction of Modern Architecture Yantaishan of Fuzhou under the Colonial Context. Lecture Notes in Education Psychology and Public Media,114,55-64.
Data availability
The datasets used and/or analyzed during the current study will be available from the authors upon reasonable request.
Disclaimer/Publisher's Note
The statements, opinions and data contained in all publications are solely those of the individual author(s) and contributor(s) and not of EWA Publishing and/or the editor(s). EWA Publishing and/or the editor(s) disclaim responsibility for any injury to people or property resulting from any ideas, methods, instructions or products referred to in the content.
About volume
Volume title: Proceeding of ICIHCS 2025 Symposium: Integration & Boundaries: Humanities/Arts, Technology and Communication
© 2024 by the author(s). Licensee EWA Publishing, Oxford, UK. This article is an open access article distributed under the terms and
conditions of the Creative Commons Attribution (CC BY) license. Authors who
publish this series agree to the following terms:
1. Authors retain copyright and grant the series right of first publication with the work simultaneously licensed under a Creative Commons
Attribution License that allows others to share the work with an acknowledgment of the work's authorship and initial publication in this
series.
2. Authors are able to enter into separate, additional contractual arrangements for the non-exclusive distribution of the series's published
version of the work (e.g., post it to an institutional repository or publish it in a book), with an acknowledgment of its initial
publication in this series.
3. Authors are permitted and encouraged to post their work online (e.g., in institutional repositories or on their website) prior to and
during the submission process, as it can lead to productive exchanges, as well as earlier and greater citation of published work (See
Open access policy for details).
References
[1]. Hu Jiabao. The rise of foreign settlements and western architecture in modern Fuzhou [J]. Fujian History and Records, 2025, (01): 1-10+91.
[2]. Li Qing. The rise and fall of tea trade after the opening of Fuzhou Port [J]. Journal of Guangdong Polytechnic Normal University, 2010, 31(04): 36-40.
[3]. Goodman B, David SG, Goodman SG, editors. Twentieth century colonialism and China. Routledge; 2012.
[4]. Fuzhou Architecture Heritage. 2025. Photos of the 1897 Lequn Building Celebration. https: //fzcuo.com/
[5]. Wikipedia.2025.photo of The design and structure of the Ionic column by an 18th-century architect, drawn in 1758 from Julian David Leroy: The Most Beautiful Monuments of Greece.
[6]. Yan Maohui. Research on the Architecture of Leased Land in Fuzhou after the Opening of the Port [D]. Huaqiao University, 2012.
[7]. Roth, Leland M. American architecture: a history . Routledge, 2018.
[8]. Li Xixi. Research on the Restoration Design of the Former Site of the American Consulate in Fuzhou [D]. Huaqiao University, 2015.
[9]. Wang Yunjin. The evolution and influence of heart-shaped scroll patterns in the Eastern Mediterranean and West Asia [J]. Journal of Zhengzhou University of Light Industry (Social Science Edition), 2008, (04): 24-27+33.
[10]. Baidu.2025.photo of Corinthian.https: //baike.baidu.com/item/%E7%A7%91%E6%9E%97%E6%96%AF%E6%9F%B1%E5%BC%8F/252401
[11]. Smith, Mick R., ed. "Stone: Building stone, rock fill and armorstone in construction." Geological Society of London, 1999.
[12]. Owen Jones (UK ); translated into Sanskrit and African . Classical Illustrated Book of World Decoration [M]. Shanghai People's Fine Arts Publishing House, 2004.
[13]. smarthistory.2025. photo of Ara Pacis Augustae.https: //smarthistory.org/ara-pacis/
[14]. Wikipedia.2025.photo of Rosette(design).https: //en.wikipedia.org/wiki/Rosette_(design)





