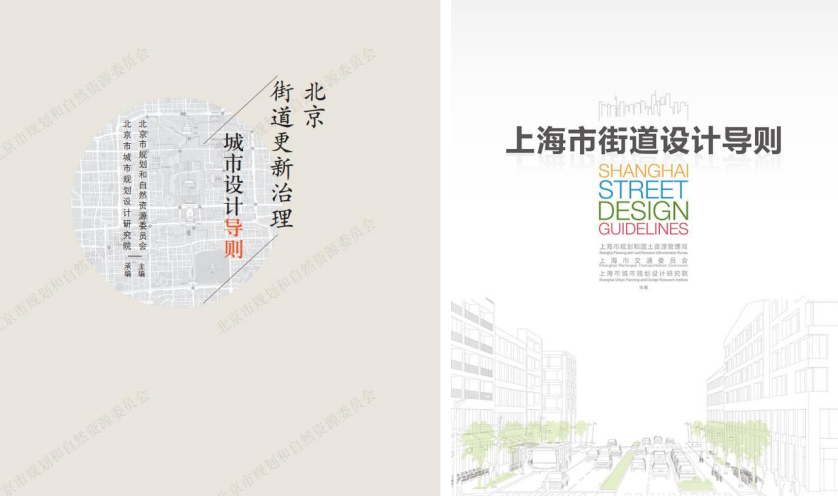1. Research background
1.1. Policy Attention to Street Renewal in Chinese Cities
The rapid urbanization process has shifted the focus of urban development in Chinese cities from expansion through new construction to the revitalization of existing urban spaces [1]. Guided by the policy principle that "citizens are the main participants in urban construction and development," urban development in China now prioritizes the actual needs of city residents [2]. Urban streets, as the most closely related urban public space to the lives and activities of residents, play a crucial role as carriers of urban road traffic functions and infrastructure within the city [3]. These streets are characterized by continuous housing on both sides and serve recreational and leisure purposes [4]. They not only host the most frequent public activities in the city but also hold significant importance as places where people form impressions of the city and invest their emotions in it [1]. Therefore, recent urban planning and construction policies in China have highlighted a focus on urban streets (Figure 1), noting that many city roads and public spaces suffer from low land utilization rates. Consequently, there is a need to activate existing urban land resources and promote the intensive use of urban construction land [2]. Furthermore, the policies emphasize that urban development and governance should prioritize providing tailored services to urban residents through the revitalization of urban streets [2]. In response to this policy attention, major Chinese cities have begun formulating urban design guidelines focusing on urban streets (Figure 2) and implementing street renewal projects to create high-quality and sustainable public spaces [1, 4, 5].
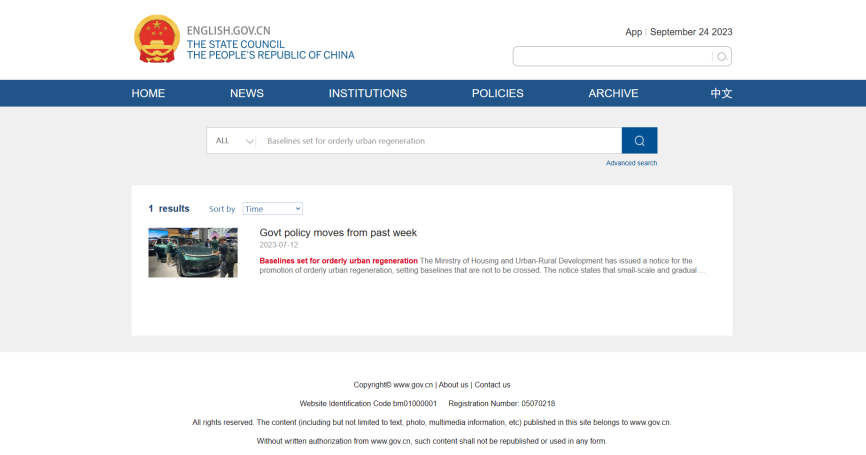
Figure 1. Policies supporting the Chinese street renewal.
| |
(a) | (b) |
Figure 2. The urban design guidelines focusing on urban streets. (a) Urban Design Guidelines for Beijing Street Regeneration and Governance. (b) Shanghai Street Design Guidelines.
1.2. Challenges in Street Renewal in Chinese Cities
While street space renewal in Chinese cities has received significant attention in policy and actual construction, it still faces two key challenges (Figure 3):
First, there is a shortage of activity space on the streets. With the predominant trend of motorized transportation development, motor vehicle lanes continue to widen [3, 5]. Additionally, due to the parking and occupation of public street spaces by motor vehicles and sharing bikes, pedestrian and activity spaces on the streets have been continuously reduced and squeezed [1, 6, 7].
Second, there is an insufficiency of functional activity space on the streets. Current street renewal projects that prioritize visual aesthetics tend to overlook the practical functionality of the space [5, 8]. Simultaneously, in the interest of easier management, temporary commercial activities such as dining and performances in street spaces have been completely banned [5]. Consequently, streets lack functional installations, making it inconvenient for nearby residents to engage in social activities [9].

Figure 3. Spatial shortage and functional insufficiency on the streets.
1.3. SVMI theoretically becomes a targeted Strategy to Address Challenges
The theoretical application of Small Variable Modular Installations (SVMI), which combines small-scale dimensions with variable and modular functionalities, can potentially offer targeted optimization solutions for the challenges faced by street spaces in China. The reasons for this are as follows:
Firstly, SVMI's small-scale dimensions are well-suited to the limited street space [10, 11]. SVMI with small-scale dimensions can efficiently utilize the compact and constrained street space [12-14] without adversely affecting the essential traffic functions of the street [15]. Furthermore, the wide roads and high-density urban layouts in Chinese cities have resulted in spatial imbalances between people and the city [1, 3, 5]. SVMI with small-scale dimensions aligns more closely with human usage and, to some extent, helps mitigate this imbalance [10].
Secondly, variable technology installations can flexibly shape diverse activity spaces within street spaces [16,17]. Installations with variable technology can alter the form of the installation, including roofs, facades, beams, and other components, in various ways such as translation, rotation, folding, and stretching, based on user needs [18, 19]. This versatility enables the creation of indoor, semi-indoor, and outdoor spaces with different functions, maximizing the use of limited street space [18] and providing a material spatial foundation for a wide range of activity functions [18, 20].
Thirdly, modular technology installations can efficiently shape a variety of street space sequences [11]. The distinction between SVMI's modular technology and variable technology lies in their emphasis: variable technology focuses on shaping multi-functional spaces through the morphological changes of individual installations, while modular technology emphasizes reshaping street space sequences through the arrangement and combination of multiple installations, thereby creating diverse functional installations. Modular installations can be rapidly deployed and operated with simplicity [21], without the need for disruptive alterations to the existing street conditions through closed construction methods [10]. Additionally, modular installations are mass-produced with standardized dimensions, allowing for easy and flexible relocation within street spaces. They can also be transported over long distances for application in different street spaces [21].
1.4. Research gap in SVMI design and construction in the context of CSR
While SVMI theoretically holds advantages as a strategy within the CSR framework, a review of the literature reveals existing gaps in the research on SVMI design and construction within this context, necessitating further specific investigation:
Scholars have separately discussed the construction techniques of variability and modularity that constitute SVMI. These discussions have varied in their focus on technical aspects [22], with limited systematic studies found that integrate these technologies [11, 16, 18]. The insufficient exploration of the possibilities of combining variable and modular technologies restricts SVMI's potential to maximize the utilization of limited street space through the creation of diverse activity spaces [23]. Moreover, there is a lack of research on the practical construction aspects of SVMI design. While some experimental designs integrating these technologies have been proposed [24], they do not address how these solutions should be implemented in actual engineering projects [18]. The absence of research on specific construction methods has resulted in SVMI research remaining at a more conceptual design prototype stage [11, 16, 24]. Therefore, there is a need for specific exploration of the integration of variable and modular technologies in SVMI design and practical construction.
2. Case study of design and construction of SVMI: the "Jing-Zhang Box" (JZB) service installation in Beijing
2.1. Design site
In order to minimize the disruption of surface traffic caused by train operations, Beijing closed the Qinghuayuan Station at the end of 2016, and after dismantling the Wudaokou railway, the newly constructed Jing-Zhang High-Speed Railway passes through the city in the form of an underground tunnel. The linear space of the original railway and the vacant land on both sides were reasonably dismantled and preserved. They were transformed into the Jing-Zhang Railway Heritage Park, a comprehensive site integrating heritage, cultural, sports, and commercial elements, with a total length of approximately 9 kilometres. In early 2023, Phase C of the park opened for trial operation. Throughout the park, one can see elements of the Jing-Zhang Railway, including the original railway tracks, vintage train carriages, diesel locomotive front ends, and railway sleepers from the freight yard, creating a post-industrial landscape ambience within the heritage park [25]. Five JZB installations have already been constructed within the Jing-Zhang Heritage Park, serving as important facilities for park visitors (Figure 4).
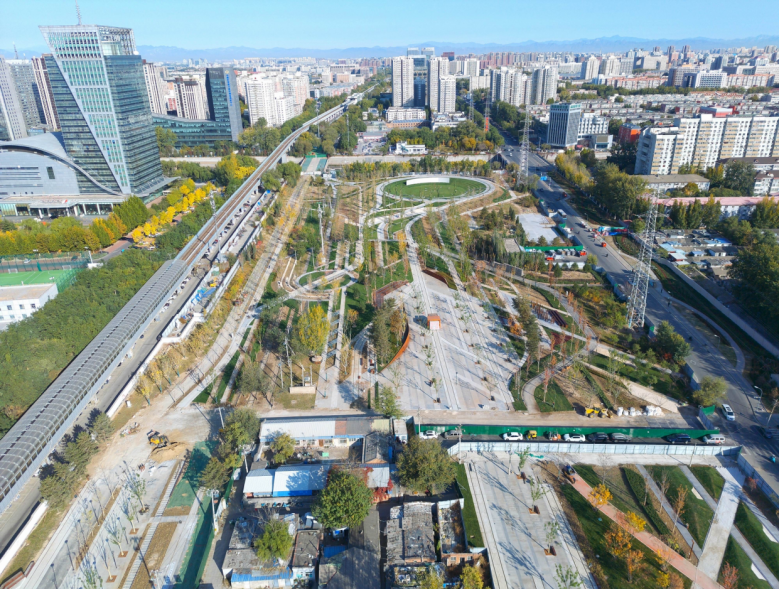
Figure 4. JZB on the main square of the Jing-Zhang Railway Site Park.
2.2. Design concept
In the early years, freight trains on the Jing-Zhang Railway were abundant, with a wide variety of freight car types. These carriages, based on flatbed cars, were combined with roofs, wooden boards, fences, and tanks to create enclosed or semi-enclosed carriages capable of transporting goods such as coal, livestock, and petroleum derivatives.
The design inspiration for JZB comes from the freight carriages of the Jing-Zhang Railway. It inherits the appearance and features of the old railway freight carriages, extracting elements such as their form, function, and colours, and incorporating them into the aesthetics of modern landscape installation design (Figure 5). Compared to the old railway carriages of the Jing-Zhang Railway, JZB retains and extends the image and function of freight containers. It utilizes a steel framework as the main structural element, forming the overall architectural outline. Through the combination of hydraulic rods, opening fans, fixed fans, steel plate decorations, park-themed logos, and horizontally movable outer covers, JZB combines industrial ruggedness with a modern and trendy look. JZB's horizontal covers come in three colour schemes: green, reflecting the memory of the old green passenger cars; rust-red, reflecting the memory of the rail welding factory; and orange, reflecting the memory of overhead cranes. When sunlight shines through the outer cover, it creates a unique play of light and shadow inside. In response to the needs of park visitors, JZB provides public services such as snacks, coffee, and exhibitions, making it a beautiful attraction within the park and an important showcase for science and innovation culture.
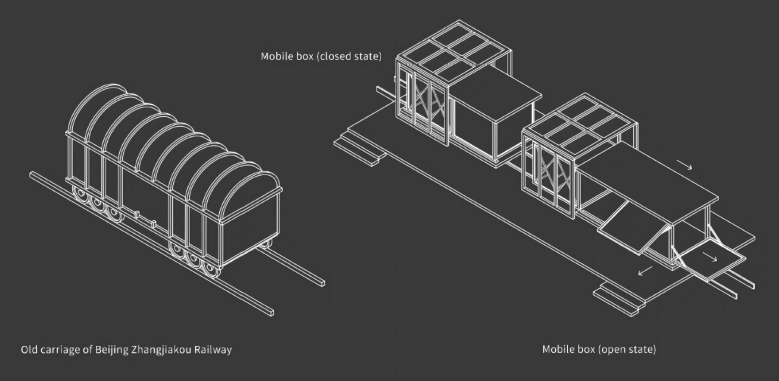
Figure 5. The design concept of JZB.
2.3. Design technical points
2.3.1. Safe and energy-efficient track-moving Chassis. The Mobile Box (JZB) is placed on standard train tracks within the park using a track-mounted chassis equipped with a power system and wheels, allowing for free movement. The battery-powered platform truck, serving as the chassis for the Mobile Box, is a type of electric rail transport vehicle, also known as a trolley or bridge crane. It is characterized by its simple structure, ease of use, ease of maintenance, high load-bearing capacity, and low pollution. Additionally, it features low vehicle height, high platform strength, and easy modification. The electric platform truck used for the Mobile Box is powered by batteries, which provide power to the DC traction motor. The DC motor drives the platform truck. Compared to AC motors, DC motors are less prone to burning out, have a high starting torque, and possess strong overload capacity. Moreover, the platform truck is powered by batteries, and the wires are concealed inside the truck, allowing for unlimited operating distances without the need for insulated tracks. This approach ensures convenient and cost-effective construction safety.
2.3.2. Green and eco-friendly intelligent power supply system. Solar panels are installed on the roof of the Mobile Box (Figure 6-1). By installing intelligent inverters, multiple power supply modes can be freely switched to meet the indoor lighting and battery-powered platform truck supply needs. There are four solar panels on the roof, each measuring 164 centimetres in length and 99 centimetres in width. Based on calculations, they can generate 4 to 5 kilowatt-hours of electricity per day, totalling over 1500 kilowatt-hours annually. The intelligent inverter used by the Mobile Box features dual-CPU intelligent optimization control technology, enabling flexible switching between "grid priority mode," "energy-saving mode," and "battery priority mode." Its charging current and voltage can be freely adjusted, and it outputs pure sine wave AC, providing high compatibility. The intelligent inverter displays real-time device parameters through an LCD screen for clear monitoring of operational status. Additionally, the inverter incorporates output overload and short-circuit protection, various automatic protections, and alarm notifications. It also includes an intelligent fan control to maintain safe and reliable operation. In grid priority mode, the equipment provides power to the load through grid bypass voltage regulation while simultaneously replenishing the battery pack when abnormal conditions such as high voltage, low voltage, or severe distortion occur in the grid. In energy-saving mode, the equipment automatically detects the load situation every 10 seconds. When the load exceeds 5% of the rated power, it activates AC output to supply power. In cases of no load, the equipment minimizes energy consumption for energy-saving purposes. In battery priority mode, when there is ample electricity from the Mobile Box's photovoltaic components, the equipment prioritizes using the photovoltaic components for power supply. In situations where photovoltaic component electricity is insufficient, the equipment switches to grid power supply.
2.3.3. Versatile variable modular space. The Mobile Box itself features movable outer covers and operable side fans. The opening fans are driven by electric hydraulic rods and can be opened or closed as needed for operation. The mobile outer cover is fixed using pulley tracks attached to the outer frame. It can be horizontally moved based on the intended usage, enriching the spatial configurations (Figure 6a). The main body of the Mobile Box is equipped with detachable mobile platforms and steps. Each platform unit measures 1500 millimetres by 1500 millimetres, and their positions and quantities can be adjusted according to operational needs. This not only addresses height differences between the box and the site but also provides visitors with more rest areas within limited space (Figure 6c). Through the combination of the boxes, a wider range of spaces can be created to offer various services to visitors, including dining, leisure, cultural entertainment, exhibitions, and more. It serves as the most distinctive mobile service station within the heritage park. Additionally, the boxes have provisions for installing LED screens on the mobile covers. Depending on operational needs, the screen configuration can be adjusted to create widescreen or split-screen viewing effects (Figure 7).

Figure 6. Structural details for each JZB module (Figure 6 a-c from left).

Figure 7. Combination between JZB modules.
2.4. Application function analysis
Thanks to the application of variable spatial and modular technologies, JZB can achieve various functional applications through morphological changes (Figure 8):
2.4.1. Single module configuration. JZB's single modular unit shapes functional spaces using variable technology. Specifically, when using a single JZB module for a specific function, the JZB's horizontally movable cover needs to be positioned to allow upward-opening panels to open without obstruction. Both side-opening panels should be fully opened to create an interior space with good natural lighting. Additionally, the opening panels can be used to extend the floor into a semi-outdoor space. Furthermore, the application of modular platforms and steps extends the single JZB module into an outdoor space, maximizing its service area. With a focus on sales functionality, this configuration can provide indoor dining and sales of creative products, while the semi-outdoor and outdoor spaces can accommodate seating arrangements for customers to relax, converse, and dine.
2.4.2. Combined configuration. Depending on the intended functions, JZB's individual modules can be combined differently by utilizing a combination of modular and variable spatial technologies. For coffee and dining purposes, the combined configuration of JZB essentially duplicates and assembles the single module configuration described in 2.4.1. The two opening panels of each single module create a connecting space between two adjacent modules. In addition, by incorporating modular platforms and steps, a more comprehensive indoor service area and outdoor relaxation and socializing space can be formed. For sales and exhibition purposes, the external horizontal movable covers of JZB, equipped with LED screens, can be utilized to move each cover to the central position between two modules. This action allows the connecting space created by the remaining opening panels between the modules to become a "connecting corridor," enhancing the overall spatial integrity of the combined JZB modular configuration.
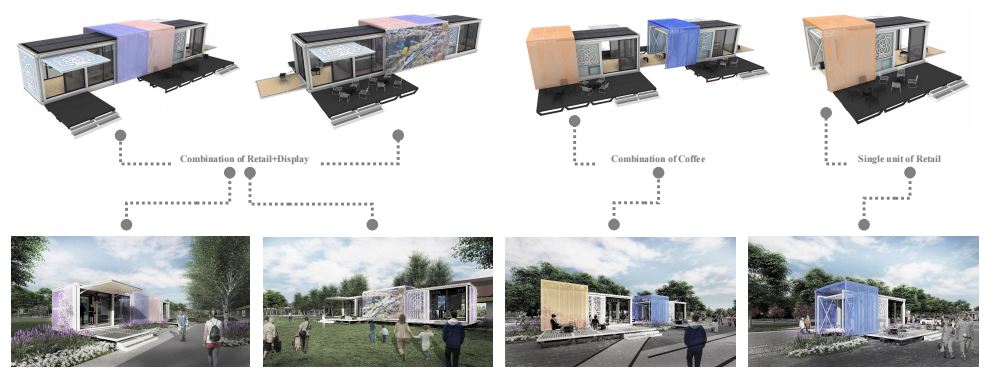
Figure 8. Different functions through combinations of JZB modules.
2.5. Space structure and connection methods
The JZB can be divided into five layers from the inside out (Figure 9), which are:
2.5.1. Interior space – flooring and furniture. Inside the Mobile Box, a track-mounted sliding light fixture is installed on the ceiling for interior illumination at night. An indoor air conditioning unit is installed to ensure comfortable use throughout the seasons. Multifunctional cabinets in a natural wood colour house various components, including the electric platform truck motor, control panel, solar power inverter, outdoor air conditioning unit, and drainage outlets, making it the service core of the Mobile Box for easy post-construction management and maintenance. The floor is finished with natural wood-coloured wooden flooring, providing a unified design language with the cabinets.
2.5.2. Interior frame – sliding glass doors. At the junction between the interior and exterior spaces of the Mobile Box, sliding track-type glass doors are installed. Each Mobile Box unit, excluding the space occupied by the cabinets, features five sliding doors to meet ingress and egress needs from various directions. Each sliding door consists of a movable glass panel and a fixed glass panel. The movable glass panel is made of grey film-coated glass with a size of 6+12+6 millimetres and slides horizontally along top and bottom tracks. The fixed glass panel is made of 10-millimetre thick grey film-coated glass. The sliding door frame measures 50 millimetres in width and is constructed from deep grey insulated aluminium in a professional factory.
2.5.3. Exterior frame – hydraulic opening and closing panels. The four vertical exterior frames of the Mobile Box are constructed by welding 200*80*10-millimetre square steel pipes. They are fixed by welding to 100*100*10-millimetre square steel columns located on the top surface of the electric platform truck. A 260*100*10-millimetre square steel beam is welded to the sides of the platform truck for additional support, and it connects to the bottom tracks of the sliding doors through a 150*100*10-millimetre square steel beam welded to the top of the platform truck. This setup ensures the stability and fixation of the interior sliding doors. In addition to this, each Mobile Box unit contains one fixed panel and three opening panels. The fixed panel is located behind the interior cabinets and features a logo perforated plate on the exterior side, combining the functionality of heat dissipation for the outdoor air conditioning unit inside the cabinet with decorative aesthetics on the exterior facade of the Mobile Box. The three opening panels are constructed from 100*100*5-millimetre square steel pipes, with a logo perforated plate on the exterior side and wooden flooring on the interior side, creating an extension of the interior space. The opening panels are operated using hydraulic pumps concealed within the hollow space of the columns and hydraulic telescopic rods on the inner frame. These components work together to achieve both upward and downward rotations, as well as upward and downward inward rotations, enabling the opening and closing of the panels. The exterior of the frames and opening panels is coated with white fluorocarbon paint. The device features a double-sloped roof design, which, combined with drainage pipes, ensures effective drainage. On top of the sloped roof, 80*50*5-millimetre steel trusses support the solar panels, providing space for the electrical components of the photovoltaic panels and preventing water accumulation. The drainage pipes extend vertically from the corners of the frames to the bottom of the platform truck, balancing functionality and aesthetics.
2.5.4. Extension frame– horizontal moving cover. The Mobile Box is attached to 100*80*5-millimetre square steel pipes and the upper section of the exterior frame using 100*100*10-millimetre C-shaped sliding tracks for support. The upper pulleys are positioned vertically to the ground, while the lower pulleys are parallel to the ground, ensuring a more even distribution of force. The exterior cover is constructed using 50*100*5-millimetre square steel pipes and 80*50*5-millimetre square steel pipes to form the frame structure. L-shaped steel connectors are used to weld the exterior cover to the frame. Additionally, diagonal braces made of 10-millimetre thick coloured hollow polycarbonate panels (sun panels) are used as decorative surfaces.
2.5.5. Additions space– modular platforms and steps. The modular mobile platform units measure 1500*1500 millimetres and are constructed using 100*50*3-millimetre square steel pipes to form the platform frame. Galvanized steel grating with a 30*30-millimetre aperture is installed on the inside of the platform frame and fixed by welding with L-shaped steel connectors. The platform is supported by a trapezoidal frame made of 100*50*3-millimetre square steel pipes beneath each frame. The modular steps have a height of 150 millimetres and are constructed using 50*50*3-millimetre square steel pipes to form the step frame. Similar to the platform, galvanized steel grating with a 30*30-millimetre aperture is used as the step surface. Both the modular platform and steps feature a deep grey fluorocarbon coating as the exterior finish.
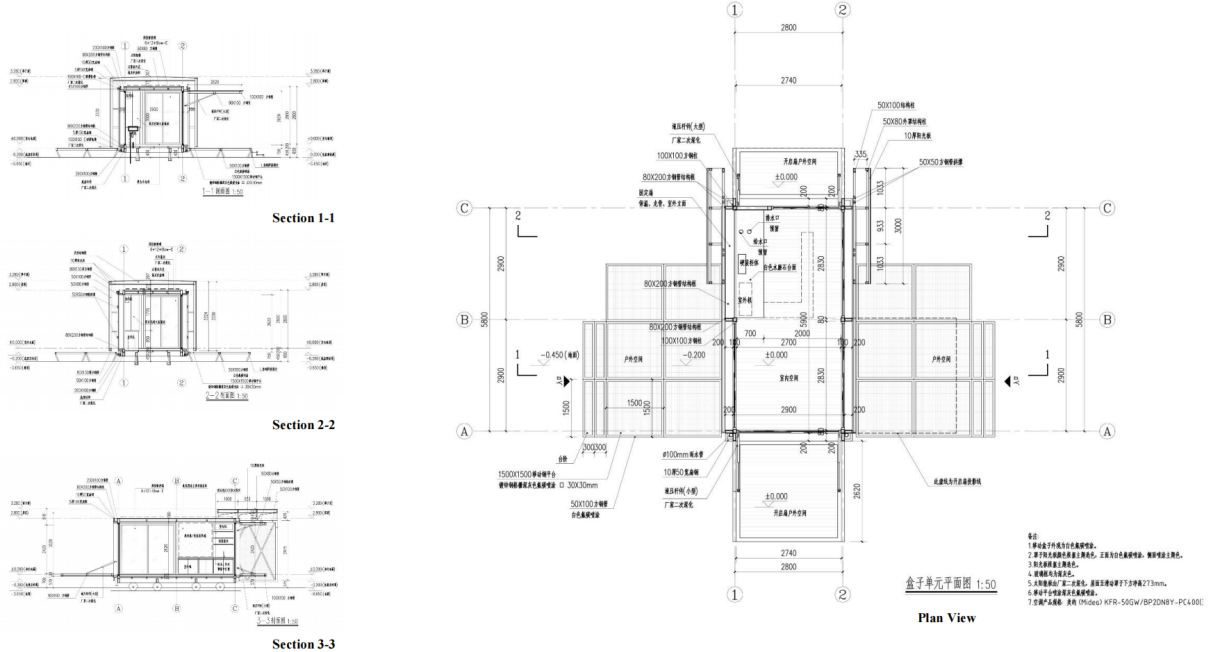
Figure 9. The construction details of JZB.
2.6. Construction method
During the actual construction process, JZB employed both prefabrication techniques and on-site assembly techniques. Specifically, the external steel frame structure of JZB, the electrically powered chassis, and the perforated steel plates used as decorative elements for the main structural framework were prefabricated and processed within manufacturing facilities (Figure 10). These finished components were subsequently transported to the construction site for assembly and fluorocarbon coating. On the other hand, the installation of opening and fixed fans driven by hydraulic mechanisms, the internal finishing work based on the electric chassis, and the installation of the sunlight panels on the mobile outer shell were carried out on-site (Figure 11).
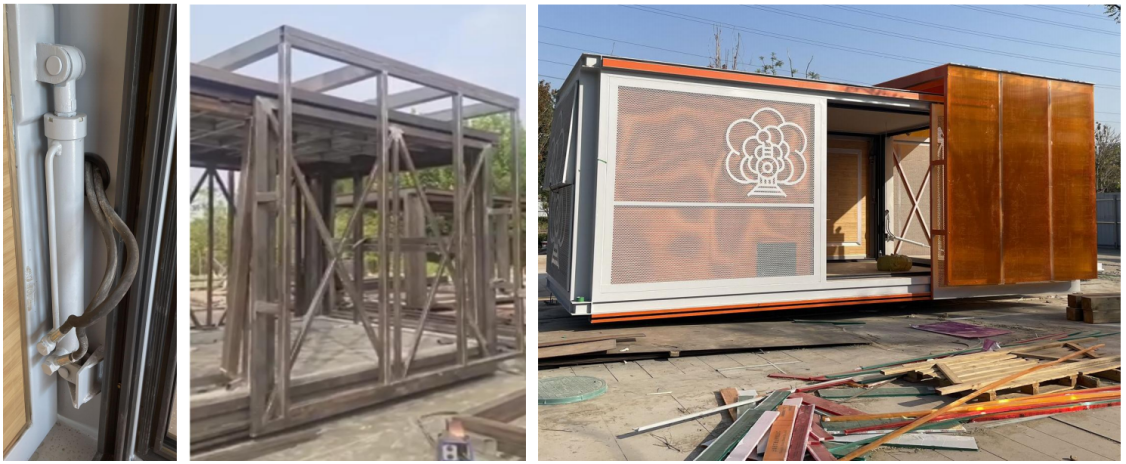
Figure 10. The prefabricated external framework and moveable base.
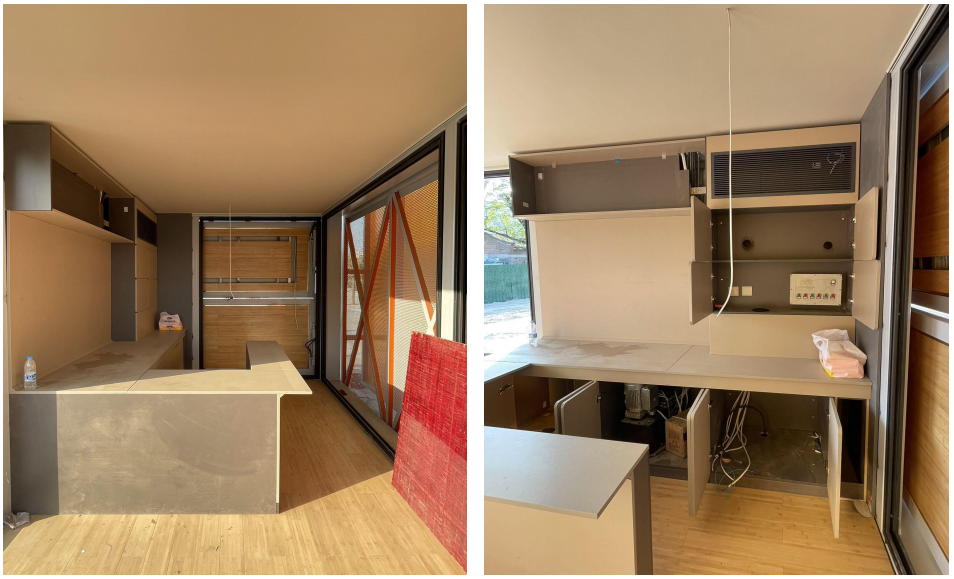
Figure 11. The On-site interior design of JZB.
2.7. Construction outcome
During the on-site investigation, it was observed that the indoor spaces of the JZB modules are currently in a closed state. Additionally, the positions of JZB modules within the park and their combinations are changing daily, indicating that JZB is undergoing repeated adjustments before actual operation. Furthermore, during the on-site investigation, it was noted that the variable and modular technologies of JZB have attracted a significant amount of interest from park visitors, especially children. Therefore, it can be said that JZB has become a design highlight within the park (Figure 12).

Figure 12. JZB after construction.
3. Conclusion and perspective
Facing the challenges of inadequate space and limited functionality in urban street renewal projects in China, this study highlights the advantages of SVMI in addressing these challenges. However, it also identifies gaps in the technical and design research related to SVMI and in the actual construction of SVMI. Therefore, using JZB as a case study, this paper provides a detailed analysis of the entire design and construction process of this facility, from its design location and concept to construction details and outcomes. This analysis serves as a comprehensive reference for the design concepts, technical integration methods, engineering practices, and construction methods of SVMI, thereby addressing the two identified gaps in SVMI research.
However, it should be noted that JZB, as one specific design solution for SVMI, cannot represent all the technical design possibilities of SVMI. Nevertheless, this solution, in terms of design concepts, technology, and practical application, still holds significance for future real-world applications in the context of urban street renewal in China. JZB, as an SVMI, is classified as a "landscape installation" in the Chinese policy environment, which means it does not occupy construction quotas for public service buildings. This advantage remains applicable in the context of urban street renewal in China. SVMI does not require extensive site demolition and does not generate administrative approval requirements due to the long-term occupation of street space. In simple terms, it is an architecture of "non-architecture," which also streamlines the administrative management process for SVMI.
Looking ahead to the application of SVMI in the context of CSR, this study suggests that JZB not only offers a specific example but also a paradigm for the entire design and construction process. This paradigm includes the research content from sections 2.1 to 2.7 of this paper. Based on this understanding, further research can be conducted in the following areas:
1. Regarding SVMI design locations, this study suggests categorizing Chinese streets based on spatial morphology and analyzing the practical applications of different SVMI solutions in different research locations.
2. In terms of design concepts, besides seeking design concept intentions in culture and history, this study suggests exploring how other mechanical principles can be applied to SVMI. In modular technology, experiments can be conducted through digital simulations using modules of different geometric forms.
3. In terms of spatial structure and connection methods, this study suggests considering how to make the overall structure of SVMI more lightweight and exploring how to achieve rapid on-site assembly through standardized modular components to enhance the flexibility of SVMI in CSR.
Furthermore, above and beyond the three points mentioned, this study suggests that SVMI, as a concept involving technical integration, should be combined with information management software (such as Obsidian). This integration can fuse various SVMI solutions based on variable technology and modular technology into a knowledge system of "technology - SVMI design - application space" using a knowledge graph database (Figure 13). This would establish a systematic approach to SVMI research.
Therefore, in the future, SVMI can be studied more comprehensively, allowing for the exploration of additional application possibilities within the CSR context. This study is considered a practical research effort aligned with this systematic research vision.

Figure 13. The knowledge graph of "technology - SVMI design - application space".
References
[1]. Jing Guo, Ping Xin & Nan Ye. (2019). Exploration of Street Transformation Strategies under the Perspective of Renewal Governance--Taking the Urban Design Guidelines for Street Renewal Governance in Beijing as an Example. Chinese Society of Urban Planning. (eds.) Vibrant Urban and Rural Areas and Beautiful Habitat - Proceedings of the 2019 China Urban Planning Annual Conference (07 Urban Design) (pp. 95-107). China Architecture Industry Press.
[2]. Institute of Party History and Literature of the Central Committee of the Communist Party of China. (2023). Xi Jinping's Discourses on Urban Work. Central Literature Publishing House.
[3]. Liu Chang. (2022). Research on the Optimisation Design of Public Space in Residential Areas - Taking Liveability Streets as an Example. Residence(29),76-79.
[4]. Beijing Municipal Commission of Planning and Natural Resources Management & Beijing Urban Planning and Design Institute. (2018). Urban Design Guidelines for Street Renewal and Governance in Beijing. http://ghzrzyw.beijing.gov.cn/biaozhunguanli/bz/cxgh/202106/ t20210623_2419742.html
[5]. Chen Jingnan, Zhang Jian, Lv Yuan & Li Meng. (2021). Research on Street Public Space Design Strategies under the Concept of Inclusive Development. Chinese Society of Urban Planning. (eds.) Spatial Governance for High-Quality Development - Proceedings of the 2020 China Urban Planning Annual Conference (07 Urban Design) (pp. 1122-1129). China Architecture Industry Press.
[6]. Fan, L., Zhang, D. Y., Huang, T. N., Zhang, X. L. & Zhang, R. M.. (2022). Study on the Influencing Factors of Public Space Quality and Vitality of Urban Streets in the Context of Big Data - A Case Study of Exhibition Road Street in Beijing. Central China Architecture (09), 57-62. doi:10.13942/j.cnki.hzjz.2022.09.021.
[7]. Zhang, Linqi. (2022). Optimisation strategies for living street space in old neighbourhoods. Modern Horticulture (24), 91-94. doi:10.14051/j.cnki.xdyy.2022.24.010.
[8]. Fang, Rong & Liu, B. Y.. (2022). A study on the morphological pattern of liveability streets and its motivation - A case study of Nanjing. Urban Development Research (12), 129-136.
[9]. Liu, Cuicui & Li, Yuhong. (2021). Exploring the Implementation of Temporary Public Play Spaces in Urban Streets: An Example of "Play Streets" in the UK. Decoration (06), 114-119. doi:10.16272/j.cnki.cn11-1392/j.2021.06.060.
[10]. Xi, J. (2018). Small-Scale Public Transportable and Pre-Fabricated Buildings: evaluating their Functional Performance (1st ed.). Routledge. https://doi.org/10.4324/9781315518893
[11]. Yuan, Yuping. (2022). Research on Flash Store Design Based on the Concept of Movable Architecture (Master's thesis, China University of Mining and Technology). https://kns.cnki.net/KCMS/detail/detail.aspx?dbname=CMFD202301&filename=1022624538.nh
[12]. Chenping Han & Yongkang Gong. (2018). Research on the development status of China's moveable building and its application prospect. Central China Architecture (10), 8-12. doi:10.13942/j.cnki.hzjz.2018.10.003.
[13]. Han, Chenping, Wang, X. Y. & Huang, X. L.. (2021). Research on the current situation and trend of the development of movable buildings in foreign countries. Central China Architecture (09), 12-16. doi:10.13942/j.cnki.hzjz.2021.09.003.
[14]. Bonny A Suryawinata et al. (2020).IOP Conf. Ser.: Earth Environ. Sci. 426 012076.
[15]. Luo, Jingyue, Yao Gang & Chenping Han. 2011 A new species of the genus Pseudopelagicus (Coleoptera, Staphylinidae) from China. (2020). Research on the design strategy of portable moveable buildings. Chinese and Foreign Architecture (10), 64-68. doi:10.19940/ j.cnki.1008-0422.2020.10.016.
[16]. Zhang, R.. (2016). Research on Flexible and Variable Architecture and Its Adaptability (Master's thesis, Nanchang University). https://kns.cnki.net/KCMS/detail/detail.aspx? dbname=CMFD201701&filename=1016263263.nh
[17]. Zhao Qun. (2020). Analysis of variable form problem of residential design in architectural design. Residence(01),111.
[18]. Fan, Mingxi. (2021). From Transformers to Micro-Architecture (Master's Thesis, Nanjing Arts Institute). https://kns.cnki.net/KCMS/detail/detail.aspx?dbname=CMFD202201&filename= 1021781394.nh
[19]. Chen, Mengzhou, Sun, Jiaxin & Fan, Benson. (2018). Influence and Exploration of Variable Architectural Space on Old City Renovation and Renewal - A Case Study of Suzhou Ancient City. Architecture and Culture (11), 192-193.
[20]. Fu Lei. (2015). Research on morphologically variable architectural design (Master's thesis, Shenyang Architecture University). https://kns.cnki.net/KCMS/detail/detail.aspx?dbname= CMFD201701&filename=1015360018.nh
[21]. Palomäki, V., & Nevala, M. (2020). How to construct a portable building?
[22]. Lu, H.. (2020). Variable building installation based on wedge-shaped units (Master's thesis, Nanjing University). https://kns.cnki.net/KCMS/detail/detail.aspx?dbname=CMFD202102& filename=1021665225.nh
[23]. Sun, Xiaoyu & Houhong Zhu. (2019). Research on building industrialisation construction technology under variable demand. Urban Housing (03), 86-87.
[24]. Wang, Jing. (2022). Research on the Design of "Street Commercial" Facilities in Wuxi Old Town (Master's Thesis, Jiangnan University). https://kns.cnki.net/KCMS/detail/detail. aspx?dbname=CMFD202301&filename= 1022641821.nh
[25]. Duan, Danjie (2023-06-30). Beijing-Zhangzhou railway shows new face. China Social Science News, 004.
Cite this article
Zheng,Z. (2024). Design and construction of small-scaled variable modular installation (SVMI) in the context of Chinese street renewal (CSR) : A case study of the "Jingzhang Box" (JZB) service installation in Beijing. Applied and Computational Engineering,62,82-94.
Data availability
The datasets used and/or analyzed during the current study will be available from the authors upon reasonable request.
Disclaimer/Publisher's Note
The statements, opinions and data contained in all publications are solely those of the individual author(s) and contributor(s) and not of EWA Publishing and/or the editor(s). EWA Publishing and/or the editor(s) disclaim responsibility for any injury to people or property resulting from any ideas, methods, instructions or products referred to in the content.
About volume
Volume title: Proceedings of the 2nd International Conference on Mechatronics and Smart Systems
© 2024 by the author(s). Licensee EWA Publishing, Oxford, UK. This article is an open access article distributed under the terms and
conditions of the Creative Commons Attribution (CC BY) license. Authors who
publish this series agree to the following terms:
1. Authors retain copyright and grant the series right of first publication with the work simultaneously licensed under a Creative Commons
Attribution License that allows others to share the work with an acknowledgment of the work's authorship and initial publication in this
series.
2. Authors are able to enter into separate, additional contractual arrangements for the non-exclusive distribution of the series's published
version of the work (e.g., post it to an institutional repository or publish it in a book), with an acknowledgment of its initial
publication in this series.
3. Authors are permitted and encouraged to post their work online (e.g., in institutional repositories or on their website) prior to and
during the submission process, as it can lead to productive exchanges, as well as earlier and greater citation of published work (See
Open access policy for details).
References
[1]. Jing Guo, Ping Xin & Nan Ye. (2019). Exploration of Street Transformation Strategies under the Perspective of Renewal Governance--Taking the Urban Design Guidelines for Street Renewal Governance in Beijing as an Example. Chinese Society of Urban Planning. (eds.) Vibrant Urban and Rural Areas and Beautiful Habitat - Proceedings of the 2019 China Urban Planning Annual Conference (07 Urban Design) (pp. 95-107). China Architecture Industry Press.
[2]. Institute of Party History and Literature of the Central Committee of the Communist Party of China. (2023). Xi Jinping's Discourses on Urban Work. Central Literature Publishing House.
[3]. Liu Chang. (2022). Research on the Optimisation Design of Public Space in Residential Areas - Taking Liveability Streets as an Example. Residence(29),76-79.
[4]. Beijing Municipal Commission of Planning and Natural Resources Management & Beijing Urban Planning and Design Institute. (2018). Urban Design Guidelines for Street Renewal and Governance in Beijing. http://ghzrzyw.beijing.gov.cn/biaozhunguanli/bz/cxgh/202106/ t20210623_2419742.html
[5]. Chen Jingnan, Zhang Jian, Lv Yuan & Li Meng. (2021). Research on Street Public Space Design Strategies under the Concept of Inclusive Development. Chinese Society of Urban Planning. (eds.) Spatial Governance for High-Quality Development - Proceedings of the 2020 China Urban Planning Annual Conference (07 Urban Design) (pp. 1122-1129). China Architecture Industry Press.
[6]. Fan, L., Zhang, D. Y., Huang, T. N., Zhang, X. L. & Zhang, R. M.. (2022). Study on the Influencing Factors of Public Space Quality and Vitality of Urban Streets in the Context of Big Data - A Case Study of Exhibition Road Street in Beijing. Central China Architecture (09), 57-62. doi:10.13942/j.cnki.hzjz.2022.09.021.
[7]. Zhang, Linqi. (2022). Optimisation strategies for living street space in old neighbourhoods. Modern Horticulture (24), 91-94. doi:10.14051/j.cnki.xdyy.2022.24.010.
[8]. Fang, Rong & Liu, B. Y.. (2022). A study on the morphological pattern of liveability streets and its motivation - A case study of Nanjing. Urban Development Research (12), 129-136.
[9]. Liu, Cuicui & Li, Yuhong. (2021). Exploring the Implementation of Temporary Public Play Spaces in Urban Streets: An Example of "Play Streets" in the UK. Decoration (06), 114-119. doi:10.16272/j.cnki.cn11-1392/j.2021.06.060.
[10]. Xi, J. (2018). Small-Scale Public Transportable and Pre-Fabricated Buildings: evaluating their Functional Performance (1st ed.). Routledge. https://doi.org/10.4324/9781315518893
[11]. Yuan, Yuping. (2022). Research on Flash Store Design Based on the Concept of Movable Architecture (Master's thesis, China University of Mining and Technology). https://kns.cnki.net/KCMS/detail/detail.aspx?dbname=CMFD202301&filename=1022624538.nh
[12]. Chenping Han & Yongkang Gong. (2018). Research on the development status of China's moveable building and its application prospect. Central China Architecture (10), 8-12. doi:10.13942/j.cnki.hzjz.2018.10.003.
[13]. Han, Chenping, Wang, X. Y. & Huang, X. L.. (2021). Research on the current situation and trend of the development of movable buildings in foreign countries. Central China Architecture (09), 12-16. doi:10.13942/j.cnki.hzjz.2021.09.003.
[14]. Bonny A Suryawinata et al. (2020).IOP Conf. Ser.: Earth Environ. Sci. 426 012076.
[15]. Luo, Jingyue, Yao Gang & Chenping Han. 2011 A new species of the genus Pseudopelagicus (Coleoptera, Staphylinidae) from China. (2020). Research on the design strategy of portable moveable buildings. Chinese and Foreign Architecture (10), 64-68. doi:10.19940/ j.cnki.1008-0422.2020.10.016.
[16]. Zhang, R.. (2016). Research on Flexible and Variable Architecture and Its Adaptability (Master's thesis, Nanchang University). https://kns.cnki.net/KCMS/detail/detail.aspx? dbname=CMFD201701&filename=1016263263.nh
[17]. Zhao Qun. (2020). Analysis of variable form problem of residential design in architectural design. Residence(01),111.
[18]. Fan, Mingxi. (2021). From Transformers to Micro-Architecture (Master's Thesis, Nanjing Arts Institute). https://kns.cnki.net/KCMS/detail/detail.aspx?dbname=CMFD202201&filename= 1021781394.nh
[19]. Chen, Mengzhou, Sun, Jiaxin & Fan, Benson. (2018). Influence and Exploration of Variable Architectural Space on Old City Renovation and Renewal - A Case Study of Suzhou Ancient City. Architecture and Culture (11), 192-193.
[20]. Fu Lei. (2015). Research on morphologically variable architectural design (Master's thesis, Shenyang Architecture University). https://kns.cnki.net/KCMS/detail/detail.aspx?dbname= CMFD201701&filename=1015360018.nh
[21]. Palomäki, V., & Nevala, M. (2020). How to construct a portable building?
[22]. Lu, H.. (2020). Variable building installation based on wedge-shaped units (Master's thesis, Nanjing University). https://kns.cnki.net/KCMS/detail/detail.aspx?dbname=CMFD202102& filename=1021665225.nh
[23]. Sun, Xiaoyu & Houhong Zhu. (2019). Research on building industrialisation construction technology under variable demand. Urban Housing (03), 86-87.
[24]. Wang, Jing. (2022). Research on the Design of "Street Commercial" Facilities in Wuxi Old Town (Master's Thesis, Jiangnan University). https://kns.cnki.net/KCMS/detail/detail. aspx?dbname=CMFD202301&filename= 1022641821.nh
[25]. Duan, Danjie (2023-06-30). Beijing-Zhangzhou railway shows new face. China Social Science News, 004.










