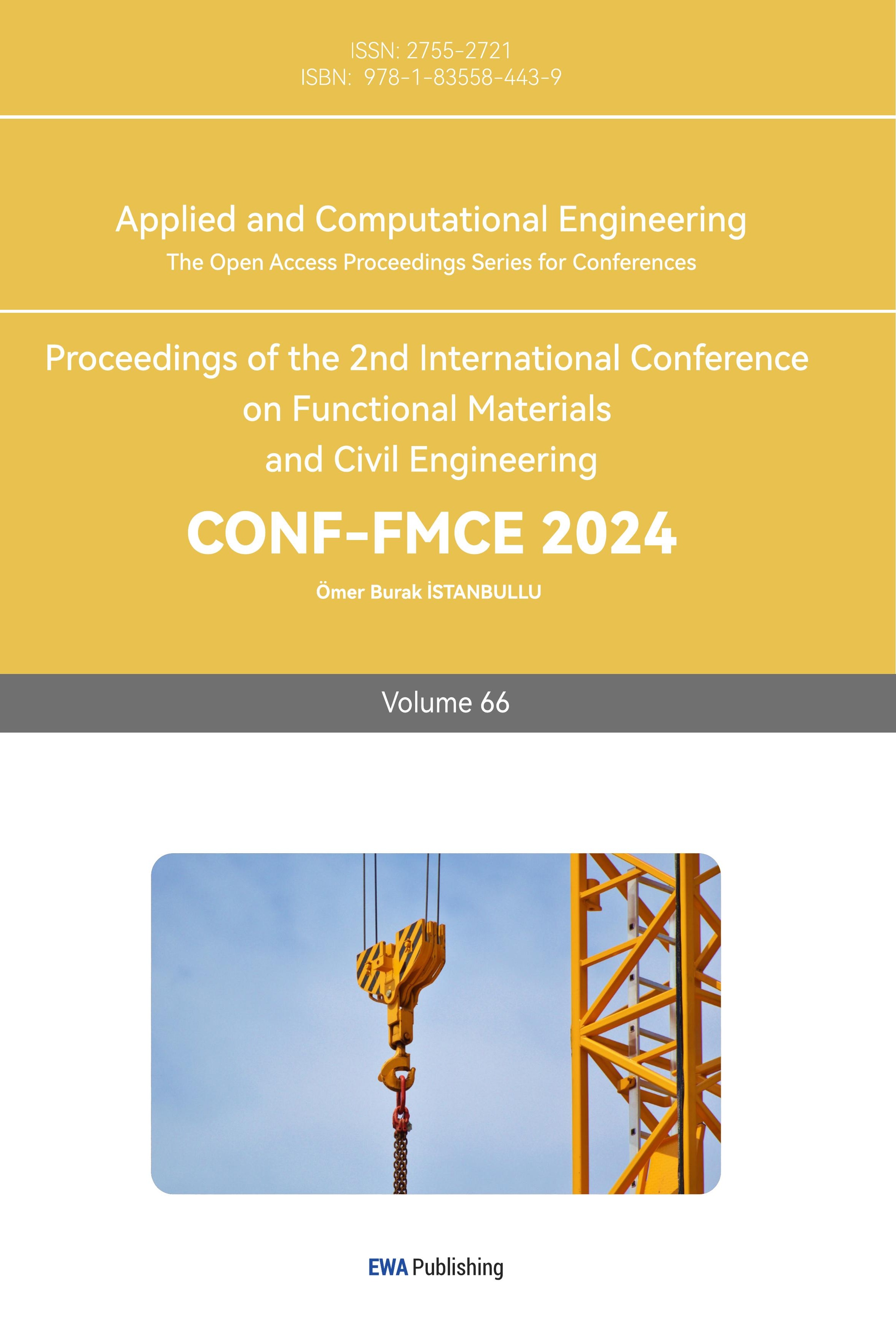1. Introduction
In response to the escalating greenhouse effects, nations and regions worldwide are actively seeking ways to mitigate its impact, with buildings contributing a substantial 30% to the world's total carbon emissions. According to a joint report by IEA, IRENA, and UN Climate Change High-Level Champions [1], building materials account for approximately 7% of carbon emissions, while the architectural operation and maintenance phase contribute 23%. Recognizing the efficiency of plants in carbon absorption and energy conservation, integrating them into buildings emerges as a promising strategy with significant positive implications for sustainability. Architectural innovations, such as transforming building facades into plant walls, incorporating forests within structures, or converting entire buildings into gardens, have the potential to reshape urban landscapes. Green Roofs (GR) and Vertical Greenery Systems (VGS), two key types of plant-integrated buildings, hold particular importance in the pursuit of greener cities. This architectural approach places emphasis on human well-being, societal considerations, and cultural values, prioritizing the harmonious coexistence of people and nature while catering to human senses. Whether in the chill of winter or the heat of summer, GR and VGS can enhance indoor living environments, promoting resident comfort. For instance, transforming all city buildings in the United Arab Emirates with VGS can lower urban temperatures by 0.7-0.9 degrees Celsius, significantly mitigating the urban heat island effect [2]. Similarly, in winter in Hunan, China, VGS can improve thermal conditions and reduce indoor-to-outdoor heat dissipation by approximately 18% [3]. Numerous data points corroborate the positive impact of GR and VGS on reducing the greenhouse effect.
While sustainability, by definition, extends beyond environmental and economic considerations to encompass the social aspect, studies on people's needs or social implications of Green Roofs and Vertical Greenery Systems are notably scarce. Additionally, a lack of guidelines hampers designers in creating VGS projects that comprehensively consider sustainability. Despite the presence of certifications like LEED, WELL, Envision, and BREEAM in many countries, these evaluations predominantly focus on conventional notions of sustainable buildings. From a design perspective, architects often prioritize aesthetics over the living experiences of occupants or the social impact on residents. Plant selection is also imperfect, potentially leading to negative impacts on residents. The limited adoption of VGS across countries can be attributed to challenges during the operation and maintenance period, as designers often lack relevant plant knowledge. Furthermore, there is a dearth of frameworks or checklists specifically addressing human well-being and comfort. Consequently, a pressing need exists to study the impact of plant-integrated buildings on human comfort.
Therefore, this project endeavors to propose a comprehensive design guideline for buildings integrated with plants, considering environmental, economic, and social aspects. The goal is to enhance occupants' comfort and well-being, thereby unlocking the practical potential of VGS across various countries.
2. Literature Review
The focus of this project lies in understanding the relationship between buildings integrated with plants and human needs, with a particular emphasis on the impact of plants on human emotions. Numerous studies affirm the sustainability of this architectural approach. In a study by Haggag et al. [4], the Liwa International School (LIS) in Abu Dhabi served as a case study. Positioned in a tropical region with a hot and dry climate, the authors found that the incorporation of a green façade at LIS resulted in a remarkable reduction of environmental pollution and a 5-degree Celsius decrease in indoor temperatures during summer. Additionally, air conditioning energy needs were reduced by 20%. By integrating elements such as Indoor Environmental Quality (IEQ), smart buildings, sustainability, and green design, residents' health can be effectively promoted, and the incorporation of green infrastructure can mitigate the urban heat island effect [5].
The psychological impact of landscape on human emotions has been extensively studied, demonstrating its value to individuals, including those facing unique challenges. Both natural and man-made landscapes have proven to alleviate stress, reduce symptoms of depression, and even have therapeutic effects on certain groups, such as cancer patients [6]. A recent study by Mossabir, Milligan, and Froggatt [7] highlighted that engaging in low-impact activities within urban landscapes contributes to sensory recovery, while specific urban environments, such as quiet residential areas and libraries, can have a therapeutic effect on individuals. [7].
These studies collectively affirm the sustainability of buildings integrated with plants and underscore the positive impact of landscapes on human comfort. While outdoor plants are known to create stress-reducing landscape areas, the same effect can be anticipated when plants are placed indoors. However, much of the existing research on plant-integrated buildings has predominantly focused on energy-saving performance and environmental impact, with limited attention to human needs and experiences. Research by Manso et al. [8] underscores that plant-friendly buildings enhance public space aesthetics, reduce noise transmission within buildings, improve air quality, promote biodiversity, and contribute to the well-being of residents.
Although Green Roofs (GR) and Vertical Greenery Systems (VGS) are adorned with numerous plants, the architects behind these designs appear to concentrate more on sustainability metrics than the sensory impact of the integration of buildings and plants on human experience. Since the late 20th century, several notable buildings integrated with plants have emerged globally. Five representative structures, including ACROS in Fukuoka, Japan (1990 and 2013) by Emilio Ambasz, Parkroyal on Pickering in Singapore by WOHA, One Central Park in Sydney, Australia (2014) by Jean Nouvel, Vertical Forest Milan in Italy (2018) by Stefano Boeri, and Gardenhouse in Beverly Hills, Los Angeles (2020) by MAD, serve as research objects. While these buildings have received sustainability awards, there is a conspicuous absence of evidence indicating consideration for occupants' needs or the impact of plants on their experiences.
The limited adoption of buildings integrated with plants can be attributed to a lack of design strategy guidance. Architects, responsible for designing and constructing these structures, often face challenges when incorporating greenery due to the need for substantial plant knowledge. The involvement of more specialized designers and increased maintenance costs have led to a notable rise in design expenses, affecting the likelihood of widespread adoption. The proposal of comprehensive design guidelines for Vertical Greenery Systems (VGS) is imperative. Such guidelines would enable architects to scientifically design plant integration, ensuring a holistic consideration of sustainability and enhancing the lifespan of indoor plants.
3. Design Guideline for Vertical Greenery Systems (VGS)
This project has formulated a comprehensive design guideline anchored in architectural aesthetics, botany, plant sciences, and environmental health, encompassing environmental, economic, and social considerations. It meticulously addresses various facets, including the objective environment of buildings with plants, plant coverage ratio, plant forms and types, the influence of plants on air and water quality, their impact on natural lighting, and the design of thermal insulation and ventilation. The economic perspective covers cost control and plant maintenance, plant selection, design costs, and community reputation in terms of social economy. The comfort aspect is centered on ensuring a comfortable living environment within buildings and maximizing community convenience.
3.1. Environmental Aspect
Existing sustainability certificates and guidelines predominantly focus on the environmental aspect of architecture, quantifying the environmental advantages through performance metrics. Platforms such as WELL, ENVISION, and LEED share similar criteria, emphasizing reductions in carbon emissions, air purification, access to clean water, and other Indoor Environmental Quality indicators. However, these certifications often overlook the specific needs of residents.
This article's guideline critically examines these existing platforms. It builds upon the foundations of ensuring sustainable building performance while highlighting the paramount importance of human well-being. The guideline is segmented into three key components: Lighting, Support, and Landscape. Lighting establishes standards for sufficient natural light and innovative lighting designs, including integration with plant walls and passive shading. Artificial lighting intensity and comfort are also addressed. The Support section evaluates thermal conditions, sound, and ventilation design, not considering the environmental impact of plants.
The Landscape component takes center stage in the Environmental aspect. Recognizing that different plants and planting methods impact the environment differently, the article divides greening into four parts: Plant Façade, outdoor landscape, indoor landscape, and roof garden.[9] The article mandates that buildings determine the indoor garden area ratio to the indoor space and visually display the greening rating. Considering plant diversity—such as bushes, grasses, flowers, and trees—and their varying environmental implications, the guideline provides architects with comprehensive guidance. [9] Plants play a positive role in air circulation, carbon absorption, and air quality purification within buildings. The relationship between plants and sunlight is explored, emphasizing that appropriately configured plants can provide natural shading, reducing light pollution. [10] The impact of plants on the indoor water environment is also considered, with VGS and GR contributing to rainwater collection and acting as natural filters for water purification. [11,12]
This chapter serves as a guiding resource for designers, harmonizing the sustainable digital performance of buildings with the environmental needs of occupants. Beyond the aesthetic contributions of landscapes, this article underscores the dynamic growth of plants as a focal point. Plant selection criteria include insect-repellent and family-friendly varieties, ensuring a holistic consideration of both environmental and human-centric elements in design.
3.2. Economic Aspect
Given that buildings integrated with plants are integral to sustainable architecture, the economic facet becomes crucial, with a primary focus on energy consumption and cost efficiency. Economic benefits manifest most directly in the construction phase, offering an intuitive and effective means to reduce energy consumption and carbon emissions during building operation. However, transcending these immediate advantages, there exists potential social impact within the economic context. Beyond mere cost reduction and energy efficiency, Vertical Greenery Systems (VGS) and Green Roofs (GR) should embody soft economic value, encompassing social effects, tourist attraction, local community impact, and the potential to become a landmark structure [13]. Consequently, the economic dimension of this article is categorized into four segments: Potential Economy, Construction Economy, Design Economy, and Landscape Economy.
Design & Construction Economy delves into additional costs incurred during the early and mid-term design and construction of plant-integrated buildings. Unlike conventional building systems, structures integrated with plants necessitate the involvement of professional plant arrangers due to their green design, incurring additional design costs. During construction, added expenses arise from the requirement to cover the soil layer, and the increased weight of the soil necessitates additional structural support, further contributing to expenses [13].
Comparatively, the cost of plants is higher than that of typical buildings. The utilization and construction of plants incur specific costs, and to maintain their vitality, ongoing expenses such as replacing dead plants, pest control, and watering are necessary [14]. The widespread promotion of VGS and GR building forms has faced challenges, primarily attributed to their relatively higher operating costs. However, the potential soft economic value they offer, coupled with the expressive qualities of sustainable design, still renders them cost-effective. Future discussions will delve into the intricacies of these higher operating costs.
3.3. Social Aspect
The social aspect takes center stage in this article to address the notable gaps in previous certificates. Unlike other certificates and earlier assessments of Buildings Integrated with Plants, which primarily focused on aesthetics and digital sustainability, social and humanities-related content received scant attention. Beyond the evident benefits that environmental and economic considerations bring to buildings, the social aspect holds the potential for hidden profits through a focus on human well-being. This guideline is dedicated to establishing a balanced relationship between botany and people, enhancing the living environment's comfort through judicious plant selection. In addition to the visual appeal and sustainable design inherent in Vertical Greenery Systems (VGS) and Green Roofs (GR), this guideline prioritizes the residents' living comfort. The social aspect is segmented into three key components: innovation, location, and landscape.
Innovation represents a distinctive focus of this project. It evaluates the ingenuity of the relationship between buildings and plants, their capacity to support social interactions, and their potential to set industry benchmarks for the advancement of plant-integrated buildings.
Location incorporates a "people"-centered thinking model into the existing requirements set by sustainable certificates like Envision. It considers factors such as the neighborhood's amenities, the convenience of transportation within a ten-minute walk (including subway stations, bus stops, bicycle lanes, sidewalks, parking lots, etc.), proximity to schools, retail establishments, hospitals, and local climate conditions.
Landscape places paramount importance on creating a comfortable and people-centric environment. Unlike the social attributes within previous Buildings Integrated with Plants, which were underdeveloped, this guideline addresses the specific needs of individuals. The design of an engaging indoor garden, the involvement of a professional plant designer, and the survival rate of plants all influence the occupants' comfort. Interactions between plants and people contribute to a more pleasant living environment [15]. Considerations such as the edibility of seeds produced by the indoor plants and residents' involvement in plant maintenance activities, such as watering and cultivation, can mitigate stress [16]. Furthermore, plant selection and arrangement should cater to different age groups, promoting a reduced risk of allergic reactions in children and the elderly. Aligning indoor plant placement with the specific needs of each plant species—sun-loving plants on sunny balconies, shade-loving plants in dim corners, and moisture-loving plants in spaces with ample water—further enhances the harmonious interaction between people and the environment, significantly reducing residents' mental stress.
3.4. Case Study
The Shunde Country Garden Headquarters Building stands as a visual masterpiece, captivating observers with its seamless integration into the natural landscape. Upon analyzing the conceptual renderings, the building's aesthetic charm becomes evident as it effortlessly merges with the surrounding environment. The external facade reflects a design that harmonizes effortlessly with the neighboring surroundings, earning it monikers like the "office building in the forest" or the "breathing edifice." The incorporation of greenery is not merely a decorative element but an integral part of the architectural identity. The extensive use of climbing plants, resembling ivy, creates a facade that appears to breathe with life. The building emphasizes the profound connection between the man-made structure and the natural world. This design approach extends beyond the external facade, permeating the interiors with a green cover, transforming the workspace into a lush and vibrant environment. The interior of the structure is equally adorned with greenery, adhering to its core design philosophy that emphasizes both beauty and sustainability.
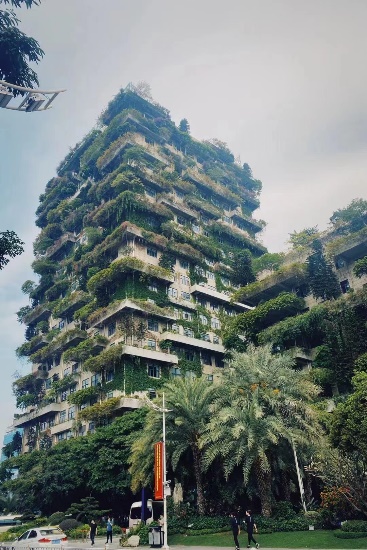
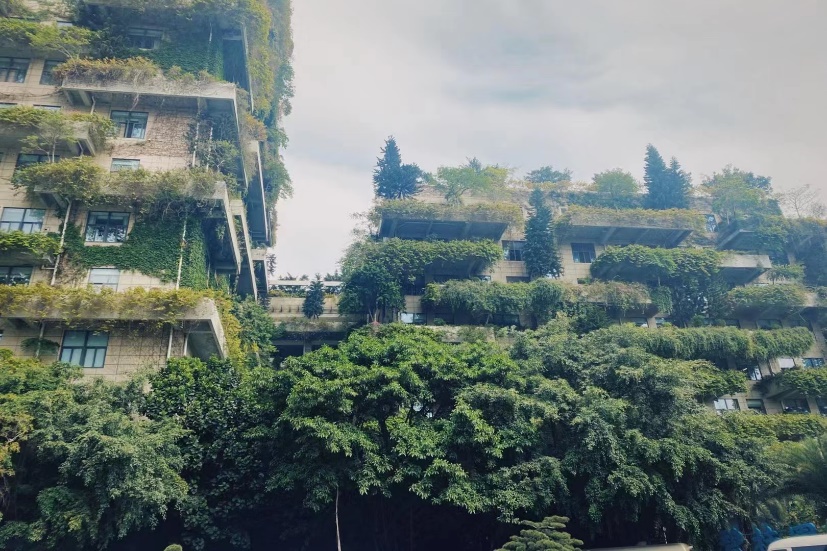
Figure 1. Shunde Country Garden headquarters building now facade
The Country Garden Headquarters Building stands as a testament to the idea that architecture can be both visually appealing and environmentally conscious. The incorporation of greenery not only adds to the beauty of the structure but also aligns with sustainable practices, contributing to the overall well-being of the environment.
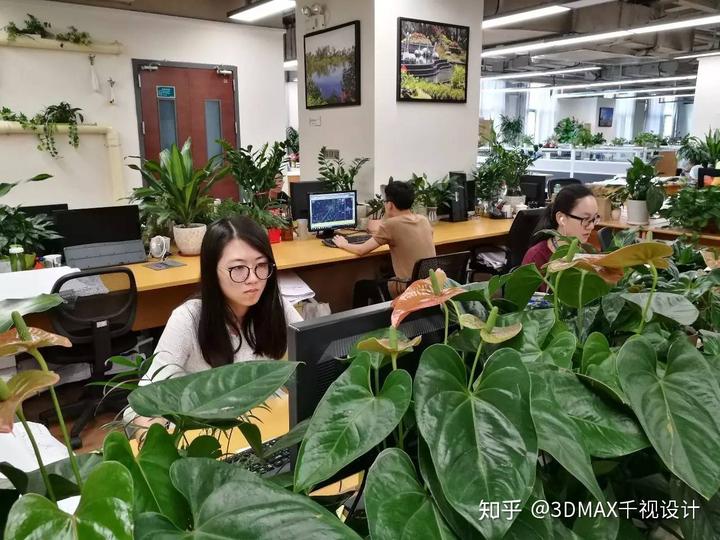
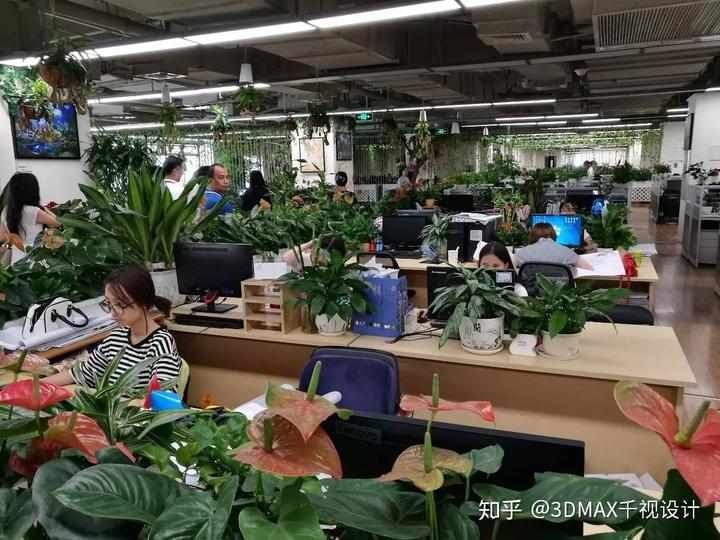
Figure 2. Photo of the interior of Shunde Country Garden headquarters building
However, a more in-depth exploration reveals certain shortcomings in the design and execution of the Shunde Country Garden Headquarters Building. While the primary focus appears to be on the visual appeal and sustainable aspects brought by the plants, there is a noticeable lack of consideration for the societal impact and the well-being of the internal workforce.
The extensive use of climbing plants, particularly ivy, covering large windows poses challenges to natural light penetration, resulting in insufficient illumination within the building. Additionally, the dense green coverage hinders adequate airflow, leading to poor ventilation. Shunde's naturally humid climate, combined with the additional moisture from the plants, elevates the indoor air humidity levels. In the hot and humid region of Guangdong, these conditions contribute to an uncomfortable working environment for those within the building.
The initial intent and design philosophy aimed at achieving sustainability and a harmonious balance with nature. However, the realized outcome deviates from the human experience, as the focus seems to be primarily on the visual impact of the greenery. This realization emphasizes the critical need to consider the "human" element in architectural design, going beyond aesthetics and sustainability.
The case study underscores the importance of incorporating comprehensive guidelines, such as those outlined in this document, at the initial design stages. Architects, armed with these guidelines, could meticulously select and place plants, fostering an environment that interacts harmoniously with its occupants. The goal is to create a space where nature and individuals coexist seamlessly, unifying the relationship between the built environment and human experiences.
While the Shunde Country Garden Headquarters Building impresses with its initial design concept, the real-world manifestation exposes a disconnect between the intended human experience and the realized outcome. This case study reinforces the significance of a holistic approach in architectural design, where beauty, sustainability, and the well-being of occupants are intricately interwoven, ensuring a truly balanced and harmonious built environment.
4. Conclusion
The integration of plants into building structures showcases a multifaceted impact on human well-being and comfort. Whether manifesting as plant walls on building facades, incorporating interior forests, or transforming entire structures into gardens, particularly through Green Roofs (GR) and Vertical Greenery Systems (VGS), this approach holds significant potential for cultivating green cities.
Despite the positive environmental and economic implications, a noticeable oversight exists in addressing the social aspect of buildings integrated with plants. Mainstream certifications like LEED, WELL, Envision, and BREEAM predominantly assess sustainability from a conventional standpoint, often prioritizing aesthetics over the inhabitants' living experiences. The absence of comprehensive guidelines concerning human well-being and comfort has impeded the widespread adoption of Vertical Greenery Systems (VGS).
In response, this paper sets forth a commendable objective – proposing a design guideline that holistically considers environmental, economic, and social aspects. By seeking to enhance occupants' comfort and well-being, this initiative aims to unlock the practical potential of VGS in various countries. The subsequent literature review underscores the sustainability of buildings integrated with plants, revealing positive impacts on reducing pollution, improving air quality, and promoting biodiversity.
The examination of representative green buildings and the identification of a lack of evidence regarding architects' consideration of occupants' needs and plants' impact on experiences underscore the urgency of a comprehensive design strategy. The proposed design guideline for VGS, encompassing environmental, economic, and social considerations, serves as a valuable contribution to the field. It addresses lighting, support, and landscape elements in the environmental aspect, while also delving into economic aspects such as potential, construction, design, and landscape economy.
Importantly, the social aspect, often overlooked in existing certifications, takes center stage in the proposed guideline. By focusing on innovation, location, and landscape, the guideline strives to bridge the gap between botany and human comfort.
In conclusion, the paper presents a compelling case for the integration of plants into buildings, emphasizing the need for a comprehensive design guideline. By addressing environment, economy, and society, this guideline seeks to elevate the impact of Vertical Greenery Systems on human well-being and comfort, fostering a sustainable and harmonious relationship between architecture and nature.
References
[1]. IEA, IRENA & UN Climate Change High-Level Champions (2023), Breakthrough Agenda Report 2023, IEA, Paris https://www.iea.org/reports/breakthrough-agenda-report-2023, License: CC BY 4.0
[2]. Afshari, A. (2017). A new model of urban cooling demand and heat island—application to vertical greenery systems (VGS). Energy and Buildings, 157, 204–217. https://doi.org/10.1016/j.enbuild.2017.01.008
[3]. Tan, H., Hao, X., Long, P., Xing, Q., Lin, Y., & Hu, J. (2019). Building envelope integrated green plants for energy saving. Energy Exploration & Exploitation, 38(1), 222–234. https://doi.org/10.1177/0144598719875529
[4]. Haggag, M. A., Elmasry, S. K., & Hassan, A. (2012). Design with nature: integrating green façades into sustainable buildings with reference to Abu Dhabi. WIT Transactions on Ecology and the Environment, 160. https://doi.org/10.2495/dn120041
[5]. Heidari, L., Younger, M., Chandler, G., Gooch, J., & Schramm, P. (2016). Integrating Health Into Buildings of the Future. Journal of Solar Energy Engineering, 139(1). https://doi.org/10.1115/1.4035061
[6]. Ward Thompson, C. (2016). Editorial: Landscape and Health special issue. Landscape Research, 41(6), 591–597. https://doi.org/10.1080/01426397.2016.1196878
[7]. Mossabir, R., Milligan, C., & Froggatt, K. (2021). Therapeutic landscape experiences of everyday geographies within the wider community: A scoping review. Social Science & Medicine, 279, 113980. https://doi.org/10.1016/j.socscimed.2021.113980
[8]. Manso, M., Teotónio, I., Silva, C. M., & Cruz, C. O. (2021). Green roof and green wall benefits and costs: A review of the quantitative evidence. Renewable and Sustainable Energy Reviews, 135(1364-0321), 110111. https://doi.org/10.1016/j.rser.2020.110111
[9]. Wang, X., Gard, W., Borska, H., Ursem, B., & van de Kuilen, J. W. G. (2020). Vertical greenery systems: from plants to trees with self-growing interconnections. European Journal of Wood and Wood Products, 78(5), 1031–1043. https://doi.org/10.1007/s00107-020-01583-0
[10]. López, F. P., Jensen, R. L., Heiselberg, P., & Ruiz de Adana Santiago, M. (2012). Experimental analysis and model validation of an opaque ventilated facade. Building and Environment, 56, 265–275. https://doi.org/10.1016/j.buildenv.2012.03.017
[11]. Balogun, A. A., Morakinyo, T. E., & Adegun, O. B. (2014). Effect of tree-shading on energy demand of two similar buildings. Energy and Buildings, 81, 305–315. https://doi.org/10.1016/j.enbuild.2014.05.046
[12]. Hachoumi, I., Pucher, B., De Vito-Francesco, E., Prenner, F., Ertl, T., Langergraber, G., Fürhacker, M., & Allabashi, R. (2021). Impact of Green Roofs and Vertical Greenery Systems on Surface Runoff Quality. Water, 13(19), 2609. https://doi.org/10.3390/w13192609
[13]. Journal, I. (n.d.). A REVIEW ON GREEN WALLS TECHNOLOGY, BENEFITS & DESIGN. Www.academia.edu. Retrieved January 13, 2024, from https://www.academia.edu/12379158/A_REVIEW_ON_GREEN_WALLS_TECHNOLOGY_BENEFITS_and_DESIGN?uc-g-sw=25503887
[14]. Woodworm, M. (n.d.). Introduction to Green Walls Technology and Benefits. Calameo.com. Retrieved January 14, 2024, from https://www.calameo.com/books/00135160798c31a1b7998
[15]. Fjeld, T., Veiersted, B., Sandvik, L., Riise, G., & Levy, F. (1998). The Effect of Indoor Foliage Plants on Health and Discomfort Symptoms among Office Workers. Indoor and Built Environment, 7(4), 204–209. https://doi.org/10.1159/000024583
[16]. Bringslimark, T., Hartig, T., & Patil, G. G. (2009). The psychological benefits of indoor plants: A critical review of the experimental literature. Journal of Environmental Psychology, 29(4), 422–433. https://doi.org/10.1016/j.jenvp.2009.05.001
Cite this article
Song,S. (2024). Enhancing human well-being and comfort: Optimizing the integration of plants in buildings. Applied and Computational Engineering,66,53-60.
Data availability
The datasets used and/or analyzed during the current study will be available from the authors upon reasonable request.
Disclaimer/Publisher's Note
The statements, opinions and data contained in all publications are solely those of the individual author(s) and contributor(s) and not of EWA Publishing and/or the editor(s). EWA Publishing and/or the editor(s) disclaim responsibility for any injury to people or property resulting from any ideas, methods, instructions or products referred to in the content.
About volume
Volume title: Proceedings of the 2nd International Conference on Functional Materials and Civil Engineering
© 2024 by the author(s). Licensee EWA Publishing, Oxford, UK. This article is an open access article distributed under the terms and
conditions of the Creative Commons Attribution (CC BY) license. Authors who
publish this series agree to the following terms:
1. Authors retain copyright and grant the series right of first publication with the work simultaneously licensed under a Creative Commons
Attribution License that allows others to share the work with an acknowledgment of the work's authorship and initial publication in this
series.
2. Authors are able to enter into separate, additional contractual arrangements for the non-exclusive distribution of the series's published
version of the work (e.g., post it to an institutional repository or publish it in a book), with an acknowledgment of its initial
publication in this series.
3. Authors are permitted and encouraged to post their work online (e.g., in institutional repositories or on their website) prior to and
during the submission process, as it can lead to productive exchanges, as well as earlier and greater citation of published work (See
Open access policy for details).
References
[1]. IEA, IRENA & UN Climate Change High-Level Champions (2023), Breakthrough Agenda Report 2023, IEA, Paris https://www.iea.org/reports/breakthrough-agenda-report-2023, License: CC BY 4.0
[2]. Afshari, A. (2017). A new model of urban cooling demand and heat island—application to vertical greenery systems (VGS). Energy and Buildings, 157, 204–217. https://doi.org/10.1016/j.enbuild.2017.01.008
[3]. Tan, H., Hao, X., Long, P., Xing, Q., Lin, Y., & Hu, J. (2019). Building envelope integrated green plants for energy saving. Energy Exploration & Exploitation, 38(1), 222–234. https://doi.org/10.1177/0144598719875529
[4]. Haggag, M. A., Elmasry, S. K., & Hassan, A. (2012). Design with nature: integrating green façades into sustainable buildings with reference to Abu Dhabi. WIT Transactions on Ecology and the Environment, 160. https://doi.org/10.2495/dn120041
[5]. Heidari, L., Younger, M., Chandler, G., Gooch, J., & Schramm, P. (2016). Integrating Health Into Buildings of the Future. Journal of Solar Energy Engineering, 139(1). https://doi.org/10.1115/1.4035061
[6]. Ward Thompson, C. (2016). Editorial: Landscape and Health special issue. Landscape Research, 41(6), 591–597. https://doi.org/10.1080/01426397.2016.1196878
[7]. Mossabir, R., Milligan, C., & Froggatt, K. (2021). Therapeutic landscape experiences of everyday geographies within the wider community: A scoping review. Social Science & Medicine, 279, 113980. https://doi.org/10.1016/j.socscimed.2021.113980
[8]. Manso, M., Teotónio, I., Silva, C. M., & Cruz, C. O. (2021). Green roof and green wall benefits and costs: A review of the quantitative evidence. Renewable and Sustainable Energy Reviews, 135(1364-0321), 110111. https://doi.org/10.1016/j.rser.2020.110111
[9]. Wang, X., Gard, W., Borska, H., Ursem, B., & van de Kuilen, J. W. G. (2020). Vertical greenery systems: from plants to trees with self-growing interconnections. European Journal of Wood and Wood Products, 78(5), 1031–1043. https://doi.org/10.1007/s00107-020-01583-0
[10]. López, F. P., Jensen, R. L., Heiselberg, P., & Ruiz de Adana Santiago, M. (2012). Experimental analysis and model validation of an opaque ventilated facade. Building and Environment, 56, 265–275. https://doi.org/10.1016/j.buildenv.2012.03.017
[11]. Balogun, A. A., Morakinyo, T. E., & Adegun, O. B. (2014). Effect of tree-shading on energy demand of two similar buildings. Energy and Buildings, 81, 305–315. https://doi.org/10.1016/j.enbuild.2014.05.046
[12]. Hachoumi, I., Pucher, B., De Vito-Francesco, E., Prenner, F., Ertl, T., Langergraber, G., Fürhacker, M., & Allabashi, R. (2021). Impact of Green Roofs and Vertical Greenery Systems on Surface Runoff Quality. Water, 13(19), 2609. https://doi.org/10.3390/w13192609
[13]. Journal, I. (n.d.). A REVIEW ON GREEN WALLS TECHNOLOGY, BENEFITS & DESIGN. Www.academia.edu. Retrieved January 13, 2024, from https://www.academia.edu/12379158/A_REVIEW_ON_GREEN_WALLS_TECHNOLOGY_BENEFITS_and_DESIGN?uc-g-sw=25503887
[14]. Woodworm, M. (n.d.). Introduction to Green Walls Technology and Benefits. Calameo.com. Retrieved January 14, 2024, from https://www.calameo.com/books/00135160798c31a1b7998
[15]. Fjeld, T., Veiersted, B., Sandvik, L., Riise, G., & Levy, F. (1998). The Effect of Indoor Foliage Plants on Health and Discomfort Symptoms among Office Workers. Indoor and Built Environment, 7(4), 204–209. https://doi.org/10.1159/000024583
[16]. Bringslimark, T., Hartig, T., & Patil, G. G. (2009). The psychological benefits of indoor plants: A critical review of the experimental literature. Journal of Environmental Psychology, 29(4), 422–433. https://doi.org/10.1016/j.jenvp.2009.05.001





