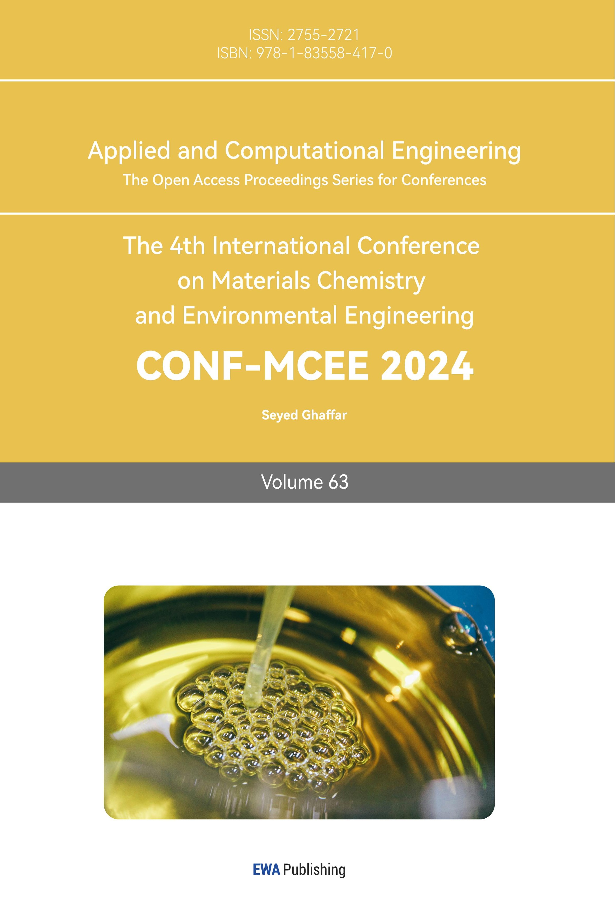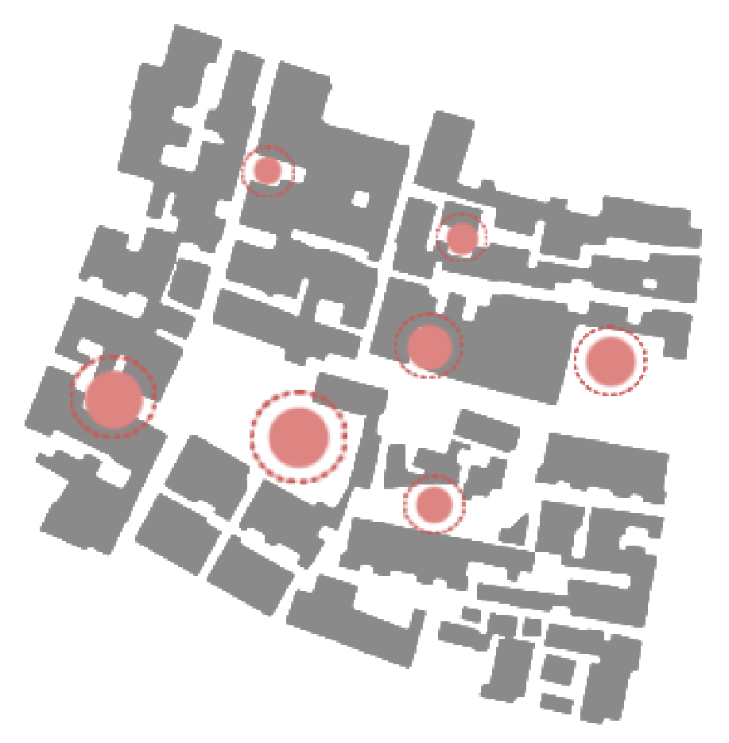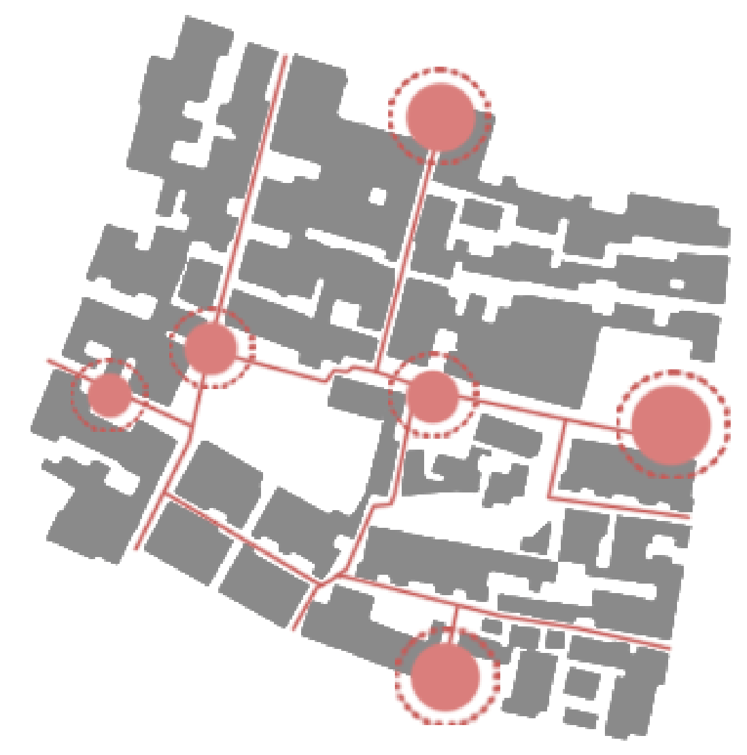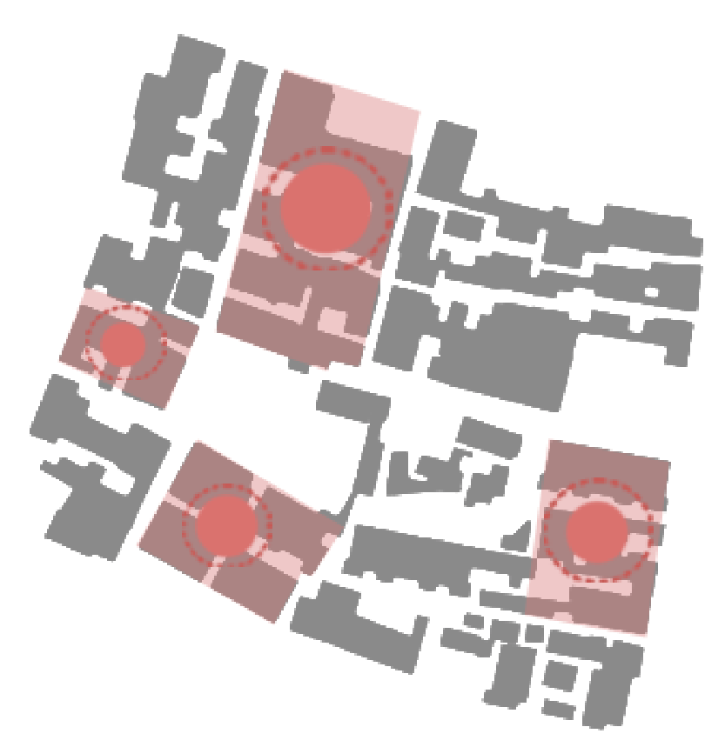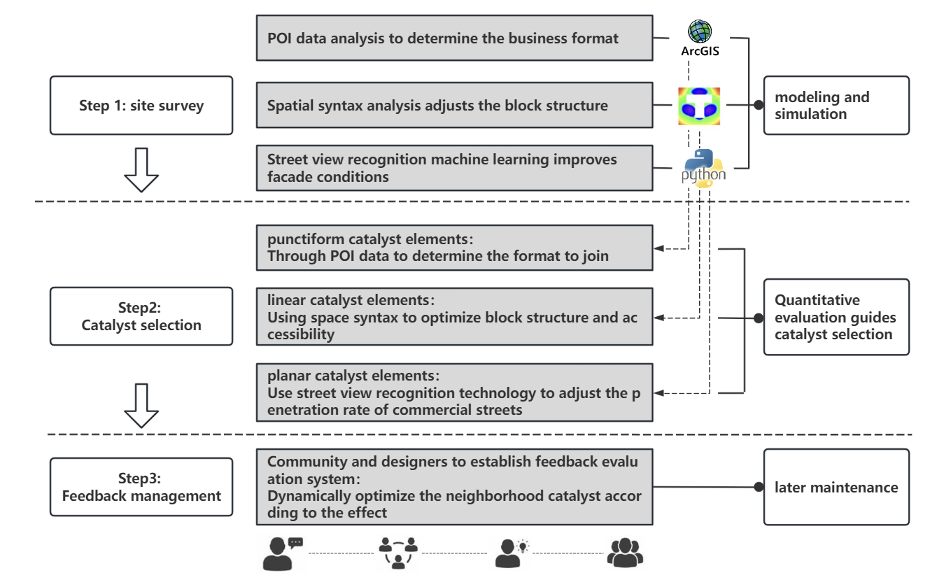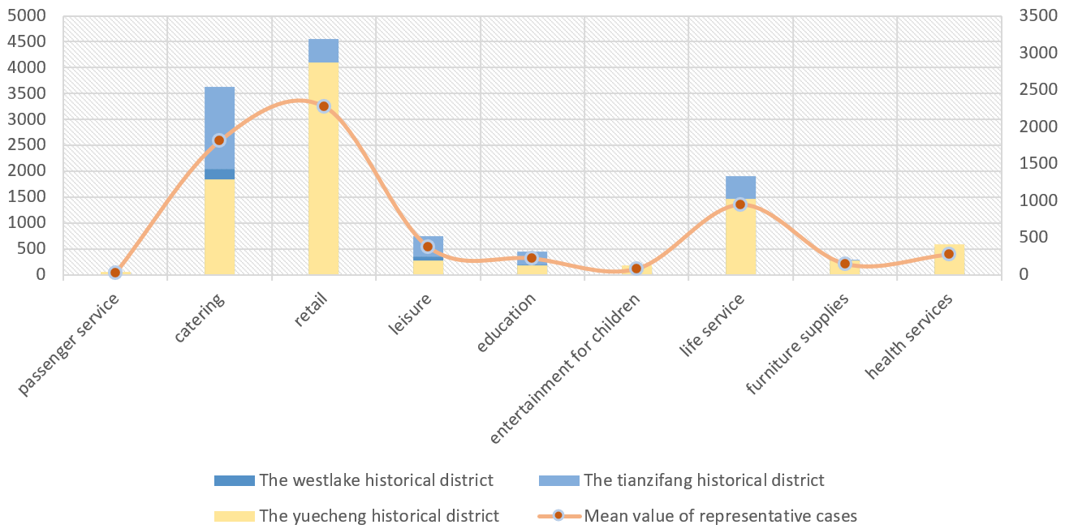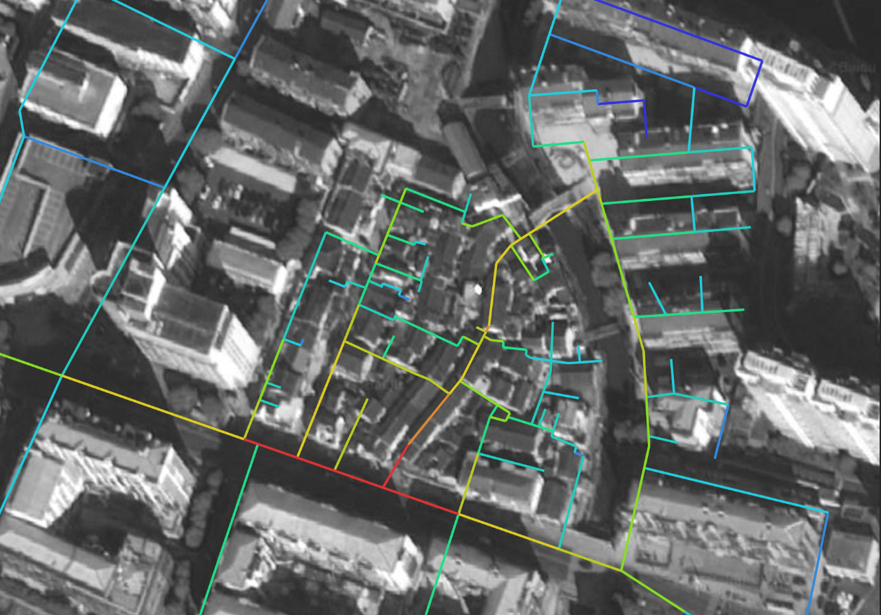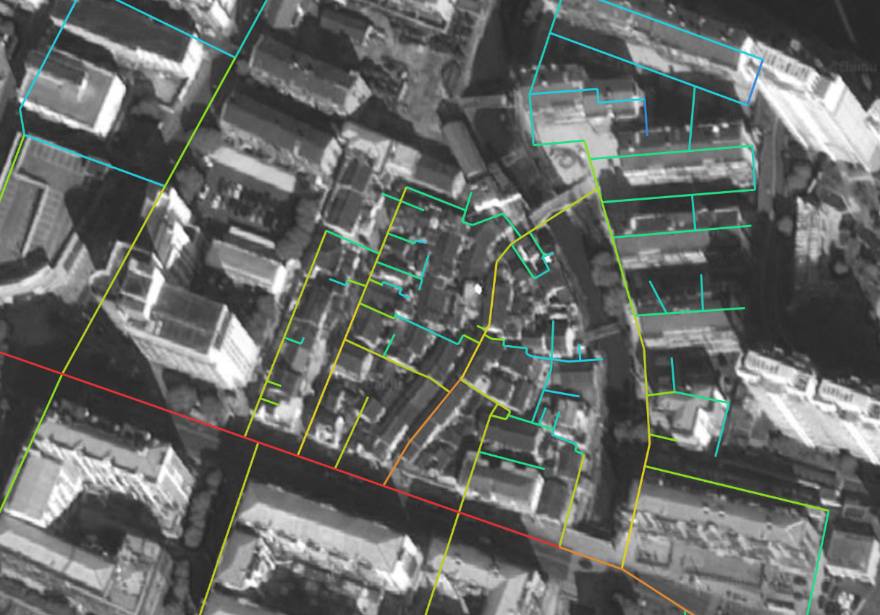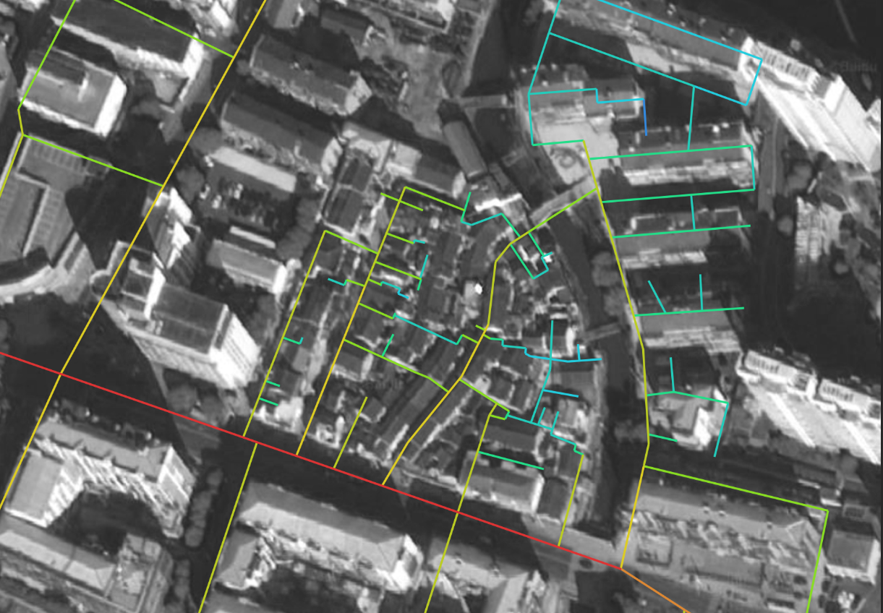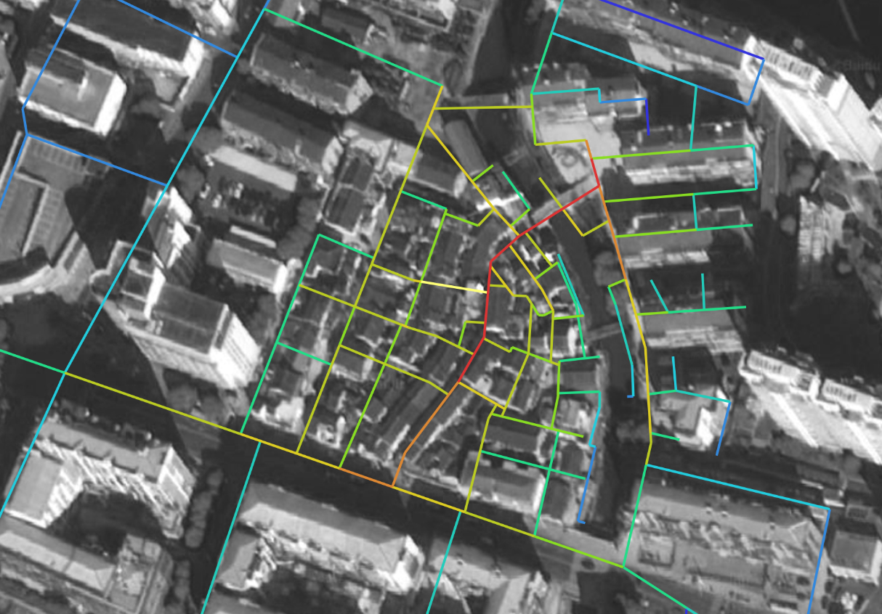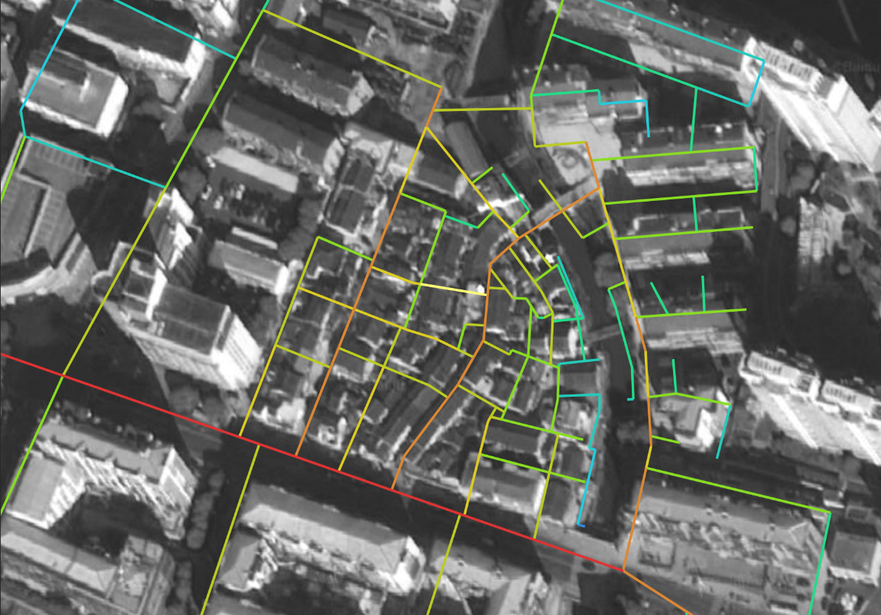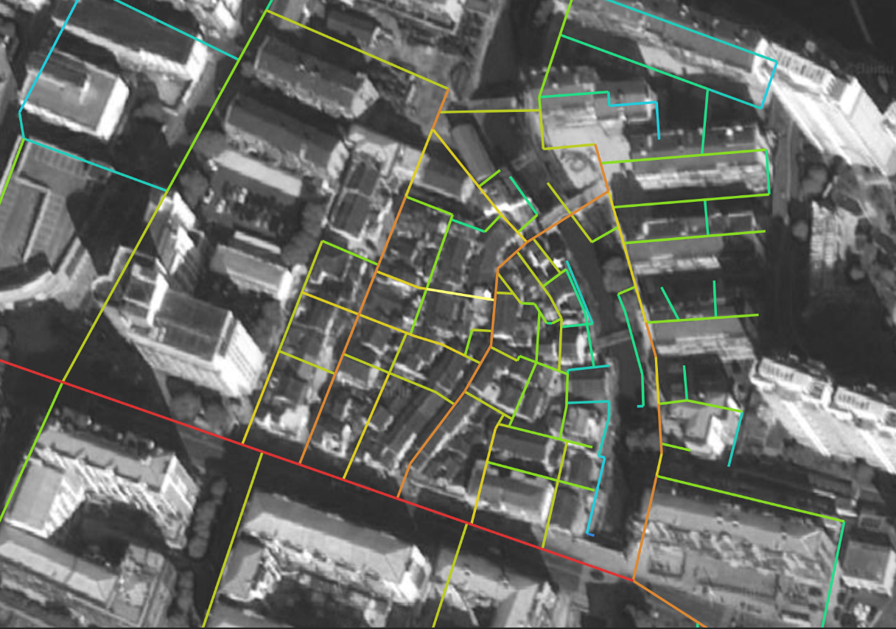1. Introduction
In the process of the rapid urbanization of cities, historical and cultural blocks have gradually exposed problems of different degrees such as lack of vitality and uneven development of business forms [1]. Through the gradual transformation of historic blocks, these districts can be transformed from negative urban spaces to dynamic points to drive urban development. Most historical blocks have relatively complete historical characteristics and high historical and cultural value, and they are also an important part of urban cultural heritage [2]. The reconstruction of historical blocks contains social, economic, cultural, environmental, and other issues. How to protect the spatial structure, architectural form, and spiritual core of old blocks from the foundation, how to highlight the historical and cultural characteristics and the coordinated development of the city, has become the focus of today’s historical block protection. This paper takes the Wuxi Yuecheng historical block as the research object and analyzes the operation mode and constituent elements of the urban catalyst theory to explore the transformation and reuse of historical blocks. From the perspective of quantitative evaluation of historic blocks’ problems, the catalyst theory is used as a solution to re-examine historical blocks. The perspective of urban catalyst theory provides a new pattern for reconstructing historic blocks.
1.1. Urban catalyst
Catalyst originally refers to the addition of a small number of substances to accelerate the original chemical reaction, without increasing the original quality and properties while improving the effect. The concept of “urban catalyst” was proposed by American scholars Wayne Atton and Donn Logan in 1980[3]. This theory provides effective guidance for the decline of traditional industries and central urban areas caused by rapid urbanization in the United States. “Urban catalyst” refers to the chain reaction of urban chemistry [4], which in turn promotes the development of the city itself by the elements that shape the city. Through the insertion of catalyst elements, promote the sustainable and gradual development of the city [5]. The current urban catalyst theory, as an important method of sustainable development, pays more attention to the dynamic development of the city, emphasizes the flexibility of strategy implementation through the judgment and guidance of architects and decision-makers on catalyst elements, and proposes an idealized path from goal to result, resulting in a comprehensive urban effect of regional-overall association [6]. This paper hopes to gradually activate the historic blocks by introducing urban catalyst elements.
The historical district of a city reflects the architectural history, cultural characteristics, and regional individuality of a specific period in the urbanization process of urban areas, and has high cultural value [7]. In the construction of modern cities, more attention should be paid to the connection between traditional elements and modern cities [8]. At present, the concept of “sustainable renewal” is widely used in the renewal of old blocks. Sustainable renewal focuses on the protection of existing buildings. Compared with the early urban and rural development model of large-scale demolition and construction, the proposal of a sustainable renewal concept is a milestone in the history of urban and rural development [9]. Historic blocks have always been a more sensitive and concerned area in cities, and they have played an immeasurable role in shaping the urban context [2].
When renovating the historic district, micro-renewal pays attention to protecting the original spatial structure of the historic district [4], and at the same time improves and enhances the spatial environment, and transforms it without destroying the texture of the original block. Micro-renewal is to transform the site by selecting the typical small plots with transformation potential, and through transformation drive the development of the surrounding plots, resulting in a series of chain reactions, so that the site can be optimized and improved [1]. The concept of urban catalyst and micro-renewal coincide. The concept of an urban catalyst is to drive the development of the block by inserting new elements [10]. The texture and structure of the old block are sorted out, and the potential points are selected for the micro-intervention of catalysts. Through the placement of catalysts, the old city block is transformed from both material and non-material levels.
1.2. Urban catalyst in historic blocks
From the morphological point of view, urban catalysts can be divided into three types: point, line, and surface (Figure 1). Through the placement of three types of catalysts, it is hoped that the overall effective improvement will be achieved at both the material and non-material levels [11]. Material catalysts refer to physical space catalysts, such as urban furniture, public squares, waterfront spaces, streets, and other specific spaces; non-material catalysts refer to virtual catalysts without specific forms, such as government-enterprise cooperation, business planning, community activity organizations, etc. Through the classification of punctiform, linear, and planar catalysts, as well as the synthesis of material catalysts and non-material catalysts, the activation of blocks can be achieved.
|
|
|
Punctiform catalyst | Linear catalyst | Planar catalyst |
Figure 1. Material catalyst. (Source: original) | ||
The catalyst in modern cities can be material catalysts, such as urban centers and buildings; it can also be buildings or parts of buildings, such as transportation centers, open spaces, etc.; it can also be smaller elements, such as small-scale urban facilities and urban furniture; it can even be non-material [5], such as urban design guidelines, guides, etc. (Table 1) [12]. Non-material form catalysts refer to subjective elements without specific forms, such as policies, landmark events, characteristic theme activities, etc. The operation steps of urban catalyst theory in urban renewal are selecting catalyst elements, shaping, and perfecting catalysts, and controlling and guiding catalyst effects.
Table 1. Formatting sections, subsections, and subsubsections. (Source: Reconstruction of Urban Vitality Generator: Catalyst Transformation Design of Yabao Road South Square in Beijing [12])
Catalyst classification | Definition | Example | Solvable problems | |
material elements | Punctiform catalyst | The spatial composition of tangible existence | Buildings, fountains, monuments | Loss of space vitality, function cannot meet the needs |
Linear catalyst | Walkways, corridors | |||
Planar catalyst | Pieces of pavement, surface boundary | |||
non-material elements | -- | No actual form | Regional culture, history, public activities | Loss of space vitality, loss of historical context |
2. Methodology
Before selecting an urban catalyst, an overall assessment of the block’s environment is required (Figure 2). In previous studies, the assessment of block mainly focused on qualitative assessment [13]. Therefore, this paper guides the intervention of the subsequent three catalyst elements in blocks through three quantitative assessments of blocks. In the selection process, reasonable judgments and considerations should be made on the site to lay a good foundation for the subsequent activation and guidance of the catalyst. Through crawling data of Point of Information (POI), the surrounding business formats are analyzed to determine the business formats that need to be added to the plot, and the business formats are placed in the form of point catalysts; Depthmap is used to analyze the spatial syntax to guide the location of line catalysts and adjust the spatial structure of the block; street scene recognition technology is used to analyze the block facade, and it is compared with the existing facades with good vitality to find the problems existing in the facade and guide the placement of surface catalysts. Secondly, according to the current situation and problems of the block, the catalyst elements need to be further improved to adapt to the transformation of local functions or spatial structures [2].
|
Figure 2. Study framework. (Source: original) |
3. Case-based research
3.1. Status and problems of reconstruction and reuse
Due to the special status of Yuecheng Street in Wuxi, it has a history of more than 600 years. It is located in the center of Wuxi. Most of the buildings on Yuecheng Street are houses from the Ming and Qing Dynasties to the Republic of China, and the street and road structures maintain the pattern of the Ming and Qing Dynasties. Therefore, during the renovation of the street area, the focus is on extracting the cultural connotation and historical display functions of the block. It is planned to position the block as Yixing’s “urban living room” and “city cultural display area”- facing the Yicheng city area, promoting Yixing’s regional characteristics, inheriting Yixing’s historic Dongfeng folk culture, and building a city business card block; continuing the culture of Yixing’s ancient city water street, building blocks as an important node in Yixing’s historical pattern, and recreating the historical style of old streets.
Through the investigation of the site, it was found that there are three types of people on the site: residents, merchants, and tourists. Due to the lack of unified planning of the original site, the streamlined crosses resulted in the mutual influence of the three types of people. Through the investigation, it was found that residents have great complaints about businesses and tourists. The noise generated by a large number of tourists and the streamlined interference caused by merchants settling in to take out meals have a greater impact on the residents (Figure 3).
The lack of a unified plan for the format of the venue has led to the withering of business, and the closure of shops has become the norm; the roads of the venue are rough and muddy, and the sewage is not smooth; the public space nodes in the venue are not used, and the elderly in the venue have no public gathering space, so they can only chat under their eaves.
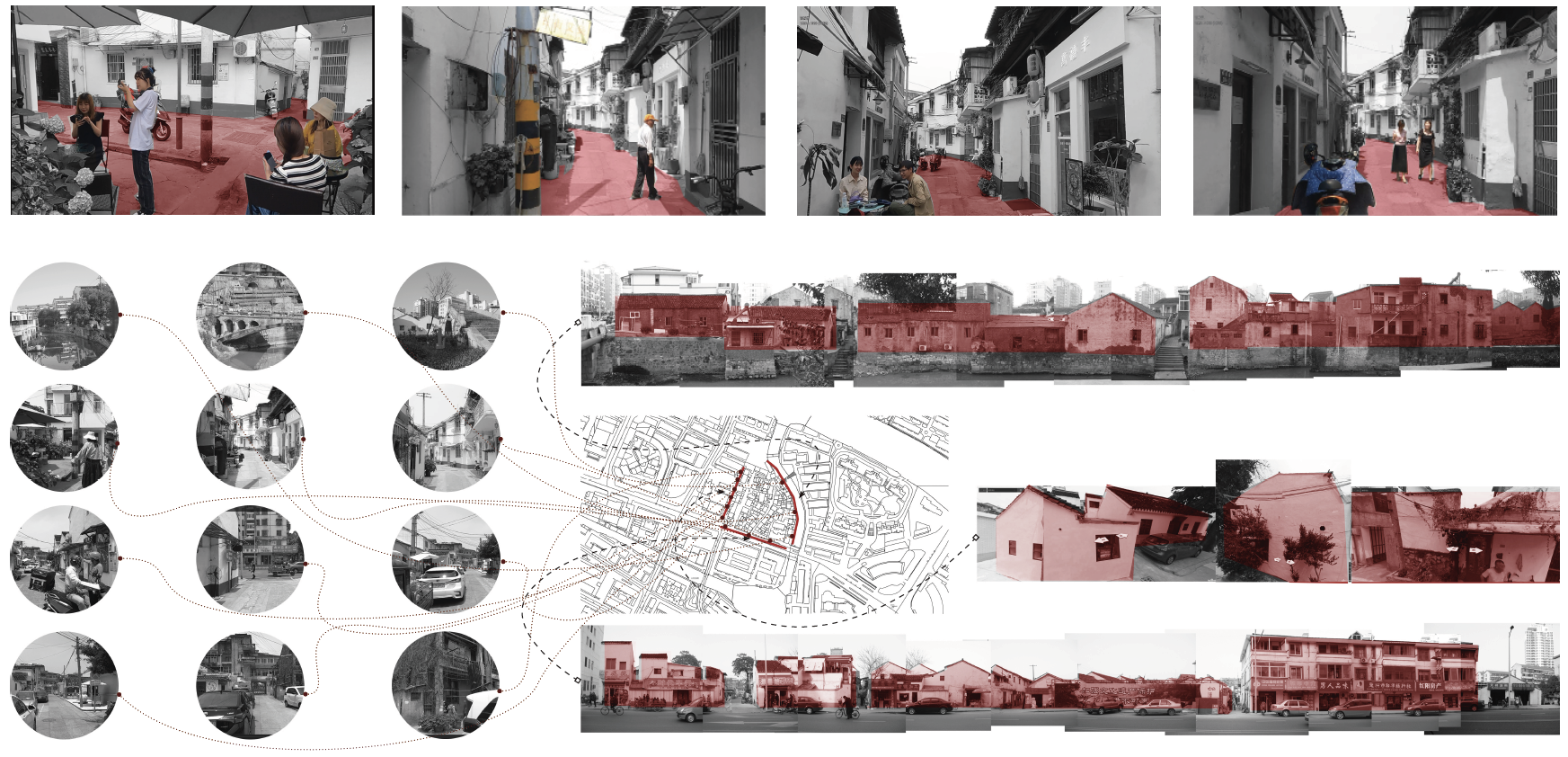
Figure 3. Site status survey. (Source: original)
3.2. Quantitative site assessment
3.2.1. POI crawling to determine the business format. Crawling the business model data. Usually, the category of the crowd is ignored when crawling the POI data, resulting in the final result being indistinguishable for the elderly and the young. The business models within the five-minute walking circle of the indigenous people (the elderly) and tourists and shopkeepers (young people) were crawled respectively. Set the 5-minute activity radius of the elderly to 500 meters, and the 5-minute activity radius of the young people to 1000 meters, and obtained the lack of business models and space requirements in the venue (Figure 4). The business model obtained in this way takes care of the three groups of people in the venue, covering a more comprehensive range. Through the summary of POI data, the format data of the Moon City block is compared with the format data of the other two more successful historical blocks, and the format that the historical block needs to be supplemented is obtained (Figure 5).
15-minute life circle of the elderly | |||||
|
|
|
|
| |
·Catering | ·Public facility | ·Shopping | ·Scenic spots | ·Accommodation | |
15-minute life circle of the young | |||||
|
|
|
|
| |
·Catering | ·Public facility | ·Shopping | ·Scenic spots | ·Accommodation | |
Figure 4. Site status survey. (Source: original) | |||||
By comparing the POI data of the Moon City block with the POI data of China’s more successful commercial blocks, it is concluded that the blocks need to be supplemented : ·Catering:500 ·Leisure:150 ·Education:50 |
| ||||
Figure 5. Crawling results of POI data for different populations. (Source: original) | |||||
3.2.2. Spatial Syntactic Analysis Improves Street Integration. Through preliminary research, it is learned that there are three types of people in Dongfeng Lane. When using DepthMap software for spatial syntax analysis, the axis map of the Dongfeng Lane area is drawn, and the axis is selected according to the activity range of different people. According to the characteristics of group travel, three models from the perspective of group differences are drawn:
Perspective of residents: This group mainly refers to the elderly who live in the interior of Dongfeng Lane and the surrounding elderly residential areas. It is characterized by older age, living in the area for decades, retirement, or no work pressure. This group is usually mainly walking, with a small activity radius, and its activity space is usually gathered around their homes. They know the distribution of streets and alleys in the area well, and any street can be reached, so all axes are retained. According to the characteristics of the elderly’s weak walking ability, the activity radius is set to 150m, and the topological radius is set to R = 3. Through the analysis and comparison before and after the renovation (Figure 6), the overall accessibility of Dongfeng Lane has been significantly improved, strengthening its position in the area. The depth value gradually increases from southwest to northeast. The depth value of the Northeast area is the highest, and the privacy is the strongest, which is consistent with its functional positioning (residence).
Perspective of merchants: At present, most of the commercial types in Dongfeng Lane are coffee catering. The activity route of this group of people is relatively simple, usually a convenient road leading to the main road in the city near the storefront, to meet the needs of daily purchases, sewage discharge, and takeaway. The travel radius is set to 300m, and the topological radius is set to 3. Through the comparison before and after the renovation (Figure 6), the accessibility of the transformed Pole Lane and Dongfeng Lane is significantly improved. After the renovation, the depth value along the river is higher and it is relatively quiet. While giving full play to the commercial value of the riverbank, it is placed in a quiet and leisure business (coffee, homestay, etc.).
Perspective of tourists: The main goal of this group of people arriving at Dongfeng Lane is to visit the historic district or to reach coffee shops and bars for parties. Therefore, node buildings will attract them. Tourists who aim at spatial experience exceed their range in the general block in the walking radius. Combined with the area of Dongfeng Lane 1.3 Km², the travel radius is set to 1000m, the topological radius is set to n, and the “attraction point” is set to reduce the difference between data analytics and the actual situation. Through the comparison before and after the renovation (Figure 6), the accessibility of Pole Lane and Dongfeng Lane has significantly improved after the renovation. After the renovation, the depth value of the east side is higher than that of the west side, which is basically in line with the previous positioning and zoning of Dongfeng Lane at the city level.
150 m degree of integration (Community, residents) | 300 m degree of integration (Surrounding, businesses) | 1000 m degree of integration (City, tourists) |
|
|
|
before | before | before |
|
|
|
after | after | after |
Figure6. Spatial Syntactic Analysis for Three Groups of People. (Source: original) | ||
3.2.3. Improve penetration rate of the street. Studies have shown that the higher the penetration rate (penetration rate = the area of the bottom door and window openings/the area of the bottom interface), the stronger the transparency, the greater the vitality of the block, and can effectively attract more people to stop and social behavior [14]. Therefore, for the renovation of the commercial street, we recorded the street image of the commercial street and used the training dataset results for semantic segmentation of the Dongfeng Lane street video frame by frame. Intercept the street scene every ten meters for street scene semantic segmentation (Figure 7), define a calculator function that can be used for any image dimension, correspond and color the semantic segmented images with different labels, and count the number of pixels of different labels (Table 2). And calculate its penetration rate and other related viewshed coefficients. Through calculation, it is found that the penetration rate of the commercial street before the transformation is about 12%, so the area of the street window is increased, the gray space design is increased, the richness of the space in front of the store is increased, and the penetration rate of the commercial street is improved. After the transformation, the model pictures are taken every 10 meters, and the training dataset is re-imported for semantic segmentation (Figure 7).
Table 2. Labels and proportions of street view recognition. (Source: original)
Labels | Building
| Sky
| Vegetation
| Sidewalk
| Wall
| Glass
| Car
| Person
|
proportion | 0.0179% | 17.52% | 31.883% | 4.276% | 0.469% | 0.222% | 0.291% | 0.089% |
Street view recognition results before transformation: | ||||||||
| ||||||||
Street view recognition results after transformation: | ||||||||
| ||||||||
Figure 7. Comparison of block’s transformation through street view recognition. (Source: original) | ||||||||
3.3. Application of urban catalyst in case
3.3.1. Selection and shaping of punctiform catalyst elements. Punctiform catalysts are the placement of non-material catalysts. By planning the functional formats of individual buildings, they form interrelated faceted catalysts. The functional areas of the site are divided according to the properties of the building functions around the site and the movement and stillness. To make the implanted business catalysts play a better role and drive the development of the area. Stores can choose the location of the site and the state of our recommended industry. Before the site is updated, the business walk lacks order. After the site is updated, it will be built into a sustainable old city block with history and humanities as the core, commerce, leisure, cultural experience, and living as one. Through the acquisition of POI data, determine the lack of business formats and advantageous business formats of the site, and evaluate the suitability of the business format. After the introduction of relevant business formats, the service points of each area will be implemented under supervision. Regular business assessments will be carried out, and the characteristic business formats will be selected for support. Later, it can be used as a point-like catalyst for urban furniture placement point to enhance the value of the block.
For the public space, the public space is improved and optimized by placing various types of variable urban furniture (Figure 8). The variable function of variable urban furniture is reflected in variable function and form. For example, urban furniture that can be used as nucleic acid tests during the day can be changed into movie projection points at night. The addition of these catalyst points makes the public space utilized.
3.3.2. Selection and shaping of linear catalyst elements. Activate the community through the placement of non-material catalysts such as life services, flexible and variable commerce, and exhibition culture. Combine space syntax software to match the selection of points. Use space syntax software to analyze the potential vitality points of the venue. Select the existing public spaces with poor vitality in the venue; the public space nodes and site entrances at the connection between the site and the adjacent site; and the public space obtained after the demolition of private and random buildings in the block for optimization and improvement. These points are divided into three categories: living space, commercial space, and cultural space.
For the architectural space, by sorting out the relationship between the buildings on the site, the buildings in the site are mostly courtyards, extracting a series of courtyard combination rules. While demolishing the private buildings built by each household, each household can be designed with a choice of combination modules. The modules are designed according to the lack of living facilities found by the residents, including profitable express service sites, living modules integrated with baths and toilets, kitchen living modules, etc.
3.3.3. Selection and shaping of planar catalyst element. The renewal of the planar catalyst is mainly reflected in the overall renewal of the street, the renewal of the commercial street interface; and the placement of the three-dimensional walkway along the river surface. Through the street scene recognition technology, the problem of the low penetration rate of the facade is summarized, and the facade penetration rate of the commercial block is improved during the renovation. In the online catalyst update guidelines, we summarize a set of facade update plans for residents to choose from by extracting the facade window-wall ratio and material of the original protected buildings. Under the guidelines, residents carry out personalized customization and matching and transform the facade of their own homes from the bottom up. Under the premise of a unified style, residents are encouraged to carry out bottom-up transformation.
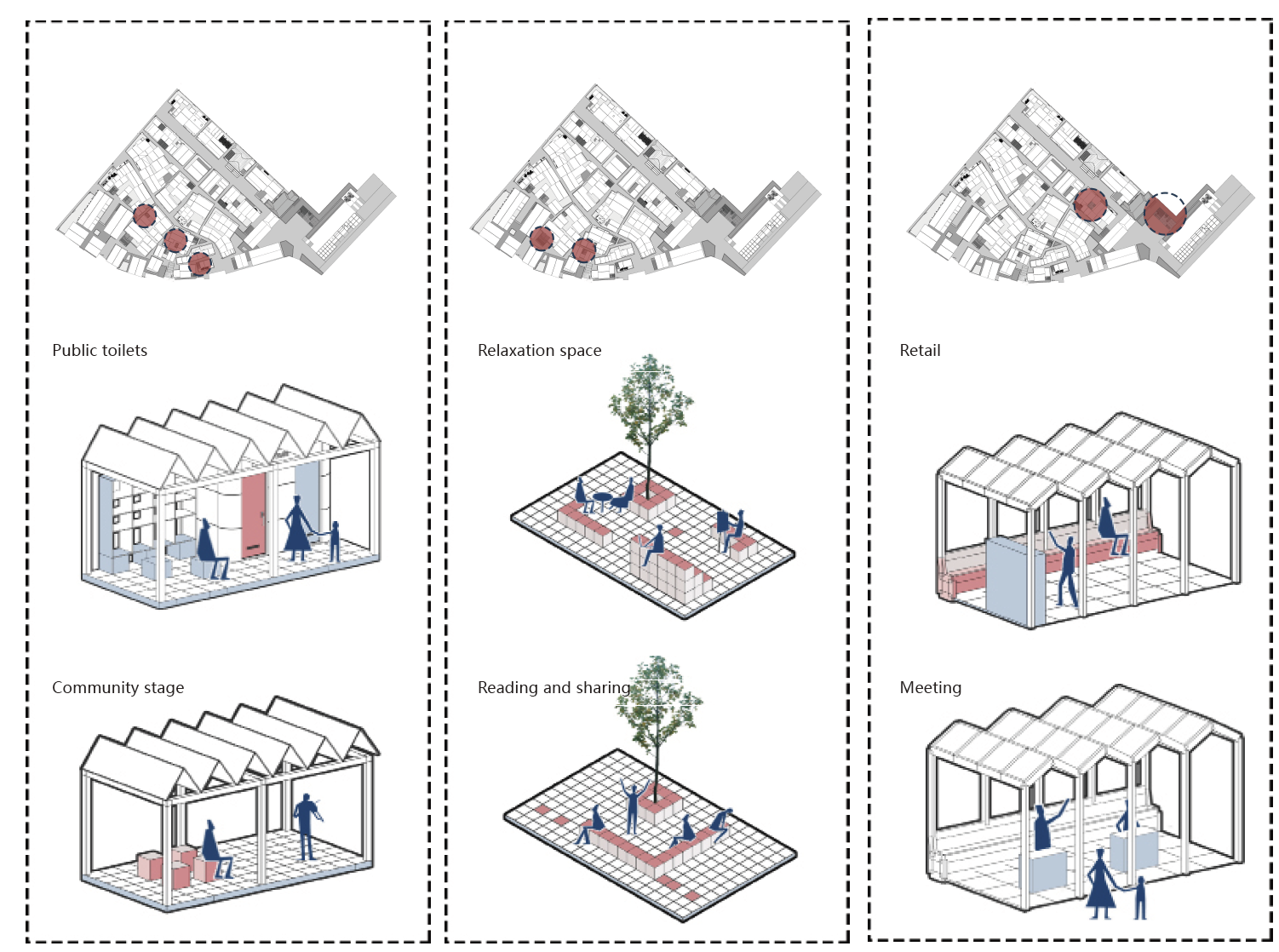
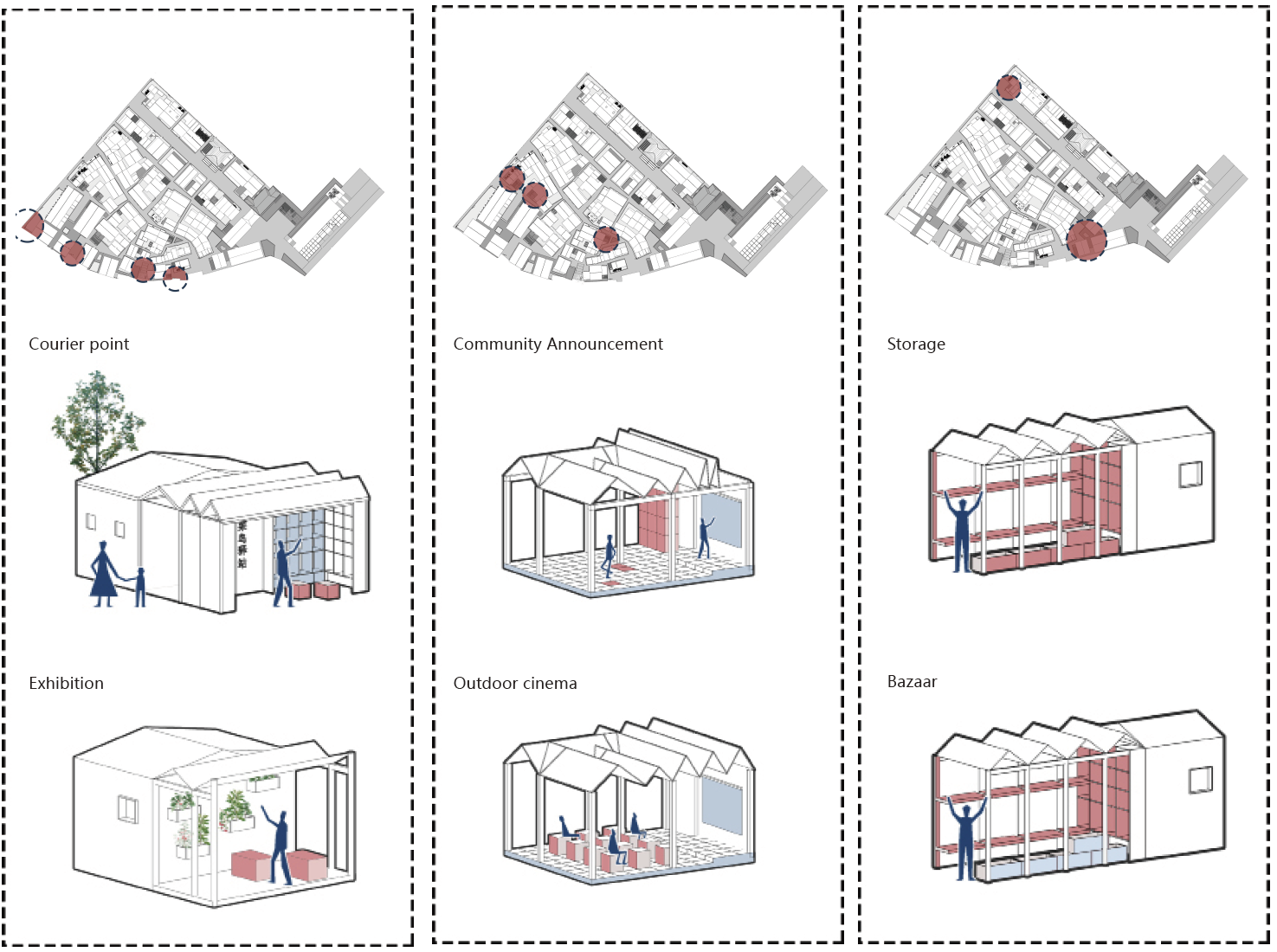
Figure 8. Part of the display of variable urban furniture on the site. (Source: original)
4. Control and optimization of subsequent effects
The renovation of old neighborhoods requires continuous strategic guidance, and the entire renovation process is roughly divided into five stages: the master planning period, the pilot establishment period, the system improvement period, the enrichment and activation period, and the pilot promotion period. Each period requires the close participation of relevant departments, residents, designers, and social forces, and the rights and responsibilities of various groups of people in each period are refined.
In the first stage - the master planning stage, project commissioning is carried out, and area function planning is carried out: relevant departments need to subdivide land property rights. Residents give feedback on their opinions and needs under the organization of the neighborhood committee. Designers carry out overall site planning, sort out the site structure, and invite tenders to attract investment to the society at the same time; The second stage - the pilot establishment stage, the pilot selection, facade and road renovation: the relevant departments propose the optimization of the plan, the local residents actively cooperate with the facade and road renovation, the designer optimizes the plan, explores the transformation potential, and at the same time strengthens the cooperation between government and enterprises to promote the project; the third stage - the axis is strengthened, and the commercial optimization is introduced and upgraded: the relevant departments improve various management systems, the local residents carry out community autonomy, the designer is responsible for guiding the spontaneous transformation and upgrading of the residents, and at the same time, the business format is screened and settled through the business format update mechanism; The fourth stage - enrichment and activation, the design of potential public space, and the optimization of waterfront space: relevant departments decentralize power, local residents cooperate with spontaneous maintenance and renovation results, designers provide guidelines to guide residents’ renovation, and at the same time invest in social investment for maintenance; the fifth stage - later maintenance, gradual promotion: relevant departments carry out the acceptance of land renovation, neighborhood committees and local residents use the renovation space to organize activities, designers accumulate experience and promote this model, social media through Internet celebrity clock in and push media. This five-step block renovation model promotes the spontaneous renewal of the block, and this model can be copied and promoted, which is highly borrowed.
5. Conclusion
The renewal and transformation of historical protected land is not achieved overnight. Due to the particularity of historically protected land, retention and excessive demolition and modification are relatively biased practices. Through the analysis of space syntax and the mining of urban big data, the lack of elements in the site and the elements that need to be updated can be more effectively analyzed. Through street scene recognition technology, the proportion of various elements of the site and the problems existing in the site can be deeply analyzed. And urban catalyst theory is precisely a more appropriate tool for the renewal of historically protected land. Its exemplary driving characteristics can promote the development of the plot from the bottom up, to gradually realize the micro-renewal of the block. Through the joint effect of point catalyst, line catalyst, and face catalyst, the industrial structure of the plot is optimized while the building quality of the plot is improved. At the same time, through the intervention of the guideline system and the evaluation system, the catalyst elements develop in a more controllable and better direction. While meeting the requirements of “retention, modification and demolition”, the catalyst elements inject vitality into the block with minor intervention, without destroying the historical texture of the block and protecting the historical style of the block. Through diachronic updates, it brings all-around improvement to the old block.
Acknowledgments
This research was funded by RESEARCH PROGRAM OF NATURAL SCIENCE FOUNDATION OF CHINA, grant number 52078113, 5167812.
References
[1]. Zhao G, Yu X, Zhang J, et al. Neighborhood micro-renewal: a perspective of the gene in China[J/OL]. Engineering, Construction and Architectural Management, 2023, 30(3): 1015-1036[2023-11-17]. https://www.emerald.com/insight/content/doi/10.1108/ECAM-01-2021-0010/full/html. DOI:10.1108/ECAM-01-2021-0010.
[2]. Fan X. Research on the Reconstruction and Reuse of Historic Blocks From the Perspective of Urban Catalysts: Taking a Historical District of Foshan as an Example[C/OL]//Proceedings of the 2nd International Conference on Architecture: Heritage, Traditions and Innovations (AHTI 2020). Moscow, Russia: Atlantis Press, 2020[2023-08-09]. https://www.atlantis-press.com/article/125944755. DOI:10.2991/assehr.k.200923.077.
[3]. Wayne Otto, Don Logan, American Urban Architecture — The Catalyst for Urban Design [M]. Wang Shaofang, trans. Taipei Chong Hing Publishing House, 1994, P6, P82.[J].
[4]. Bill Hillier. Space is machine: A configurational theory of architecture[M]. Cambridge: Cambridge University Press,1984.[J].
[5]. Tian Y, Xu H. Research on the Influence of Catalyst Theory Based on Big Data on Urban Furniture Design[C/OL]//2022 IEEE 2nd International Conference on Computer Communication and Artificial Intelligence (CCAI). Beijing, China: IEEE, 2022: 127-131[2023-08-09]. https://ieeexplore.ieee.org/document/9807760/.DOI:10.1109/CCAI55564. 2022.9807760.
[6]. Jin Guangjun, Chen Yang, On the Impact of Urban Design Projects under “Catalyst Effects” on the Surrounding Environment [J]. Planners, 2006, 22(11): 8-12.[J].
[7]. Yeoh B S, Huang S. The conservation-redevelopment dilemma in Singapore[J/OL]. Cities, 1996, 13(6): 411-422[2023-11-17]. https://linkinghub.elsevier.com/retrieve/pii/0264275196000285. DOI:10.1016/0264-2751(96)00028-5.
[8]. Blumberga A, Vanaga R, Freimanis R, et al. Transition from traditional historic urban block to positive energy block[J/OL]. Energy, 2020, 202: 117485[2023-11-17].https://linkinghub. elsevier.com/retrieve/pii/S0360544220305922.DOI:10.1016/j.energy.2020.117485.
[9]. Barbour E, Davila C C, Gupta S, et al. Planning for sustainable cities by estimating building occupancy with mobile phones[J/OL]. Nature Communications, 2019, 10(1): 3736[2022-12-02]. http://www.nature.com/articles/s41467-019-11685-w. DOI:10.1038/s41467-019-11685-w.
[10]. Chen Y, Yoo S, Hwang J. Fuzzy Multiple Criteria Decision-Making Assessment of Urban Conservation in Historic Districts: Case Study of Wenming Historic Block in Kunming City, China[J/OL]. Journal of Urban Planning and Development, 2017, 143(1): 05016008[2023-11-17]. https://ascelibrary.org/doi/10.1061/%28ASCE%29UP.1943-5444.0000334.DOI:10.1061 /(ASCE)UP.1943-5444.0000334.
[11]. Hu L, Yan J, Zhu Y, et al. Research on the Sustainable Design of Commercial Street Space Based on Importance Performance Analysis[J/OL]. Buildings, 2022, 12(12): 2096[2023-08-09]. https://www.mdpi.com/2075-5309/12/12/2096. DOI:10.3390/buildings12122096.
[12]. Bai M, Wu S, Liu Y, et al. Reconstruction of Urban Vitality Generator: Catalyst Transformation Design of Yabao Road South Square in Beijing[J/OL]. Huazhong architecture, 2022, 40(8): 135-140.
[13]. Feng L, Chen N. Protection and Reconstruction of Urbanized Historic Block[J].
[14]. Kristo S, Dhiamandi J. URBAN CATALYST AS THE TOOL FOR PUBLIC SPACE TRANSFORMATION[J]. 2016.
Cite this article
Zhao,F.;Xu,X.;Dong,W.;Fu,J.;Bai,X.;Wu,J. (2024). Research on sustainable renewal of historic blocks based on urban catalyst theory. Applied and Computational Engineering,63,195-205.
Data availability
The datasets used and/or analyzed during the current study will be available from the authors upon reasonable request.
Disclaimer/Publisher's Note
The statements, opinions and data contained in all publications are solely those of the individual author(s) and contributor(s) and not of EWA Publishing and/or the editor(s). EWA Publishing and/or the editor(s) disclaim responsibility for any injury to people or property resulting from any ideas, methods, instructions or products referred to in the content.
About volume
Volume title: Proceedings of the 4th International Conference on Materials Chemistry and Environmental Engineering
© 2024 by the author(s). Licensee EWA Publishing, Oxford, UK. This article is an open access article distributed under the terms and
conditions of the Creative Commons Attribution (CC BY) license. Authors who
publish this series agree to the following terms:
1. Authors retain copyright and grant the series right of first publication with the work simultaneously licensed under a Creative Commons
Attribution License that allows others to share the work with an acknowledgment of the work's authorship and initial publication in this
series.
2. Authors are able to enter into separate, additional contractual arrangements for the non-exclusive distribution of the series's published
version of the work (e.g., post it to an institutional repository or publish it in a book), with an acknowledgment of its initial
publication in this series.
3. Authors are permitted and encouraged to post their work online (e.g., in institutional repositories or on their website) prior to and
during the submission process, as it can lead to productive exchanges, as well as earlier and greater citation of published work (See
Open access policy for details).
References
[1]. Zhao G, Yu X, Zhang J, et al. Neighborhood micro-renewal: a perspective of the gene in China[J/OL]. Engineering, Construction and Architectural Management, 2023, 30(3): 1015-1036[2023-11-17]. https://www.emerald.com/insight/content/doi/10.1108/ECAM-01-2021-0010/full/html. DOI:10.1108/ECAM-01-2021-0010.
[2]. Fan X. Research on the Reconstruction and Reuse of Historic Blocks From the Perspective of Urban Catalysts: Taking a Historical District of Foshan as an Example[C/OL]//Proceedings of the 2nd International Conference on Architecture: Heritage, Traditions and Innovations (AHTI 2020). Moscow, Russia: Atlantis Press, 2020[2023-08-09]. https://www.atlantis-press.com/article/125944755. DOI:10.2991/assehr.k.200923.077.
[3]. Wayne Otto, Don Logan, American Urban Architecture — The Catalyst for Urban Design [M]. Wang Shaofang, trans. Taipei Chong Hing Publishing House, 1994, P6, P82.[J].
[4]. Bill Hillier. Space is machine: A configurational theory of architecture[M]. Cambridge: Cambridge University Press,1984.[J].
[5]. Tian Y, Xu H. Research on the Influence of Catalyst Theory Based on Big Data on Urban Furniture Design[C/OL]//2022 IEEE 2nd International Conference on Computer Communication and Artificial Intelligence (CCAI). Beijing, China: IEEE, 2022: 127-131[2023-08-09]. https://ieeexplore.ieee.org/document/9807760/.DOI:10.1109/CCAI55564. 2022.9807760.
[6]. Jin Guangjun, Chen Yang, On the Impact of Urban Design Projects under “Catalyst Effects” on the Surrounding Environment [J]. Planners, 2006, 22(11): 8-12.[J].
[7]. Yeoh B S, Huang S. The conservation-redevelopment dilemma in Singapore[J/OL]. Cities, 1996, 13(6): 411-422[2023-11-17]. https://linkinghub.elsevier.com/retrieve/pii/0264275196000285. DOI:10.1016/0264-2751(96)00028-5.
[8]. Blumberga A, Vanaga R, Freimanis R, et al. Transition from traditional historic urban block to positive energy block[J/OL]. Energy, 2020, 202: 117485[2023-11-17].https://linkinghub. elsevier.com/retrieve/pii/S0360544220305922.DOI:10.1016/j.energy.2020.117485.
[9]. Barbour E, Davila C C, Gupta S, et al. Planning for sustainable cities by estimating building occupancy with mobile phones[J/OL]. Nature Communications, 2019, 10(1): 3736[2022-12-02]. http://www.nature.com/articles/s41467-019-11685-w. DOI:10.1038/s41467-019-11685-w.
[10]. Chen Y, Yoo S, Hwang J. Fuzzy Multiple Criteria Decision-Making Assessment of Urban Conservation in Historic Districts: Case Study of Wenming Historic Block in Kunming City, China[J/OL]. Journal of Urban Planning and Development, 2017, 143(1): 05016008[2023-11-17]. https://ascelibrary.org/doi/10.1061/%28ASCE%29UP.1943-5444.0000334.DOI:10.1061 /(ASCE)UP.1943-5444.0000334.
[11]. Hu L, Yan J, Zhu Y, et al. Research on the Sustainable Design of Commercial Street Space Based on Importance Performance Analysis[J/OL]. Buildings, 2022, 12(12): 2096[2023-08-09]. https://www.mdpi.com/2075-5309/12/12/2096. DOI:10.3390/buildings12122096.
[12]. Bai M, Wu S, Liu Y, et al. Reconstruction of Urban Vitality Generator: Catalyst Transformation Design of Yabao Road South Square in Beijing[J/OL]. Huazhong architecture, 2022, 40(8): 135-140.
[13]. Feng L, Chen N. Protection and Reconstruction of Urbanized Historic Block[J].
[14]. Kristo S, Dhiamandi J. URBAN CATALYST AS THE TOOL FOR PUBLIC SPACE TRANSFORMATION[J]. 2016.





