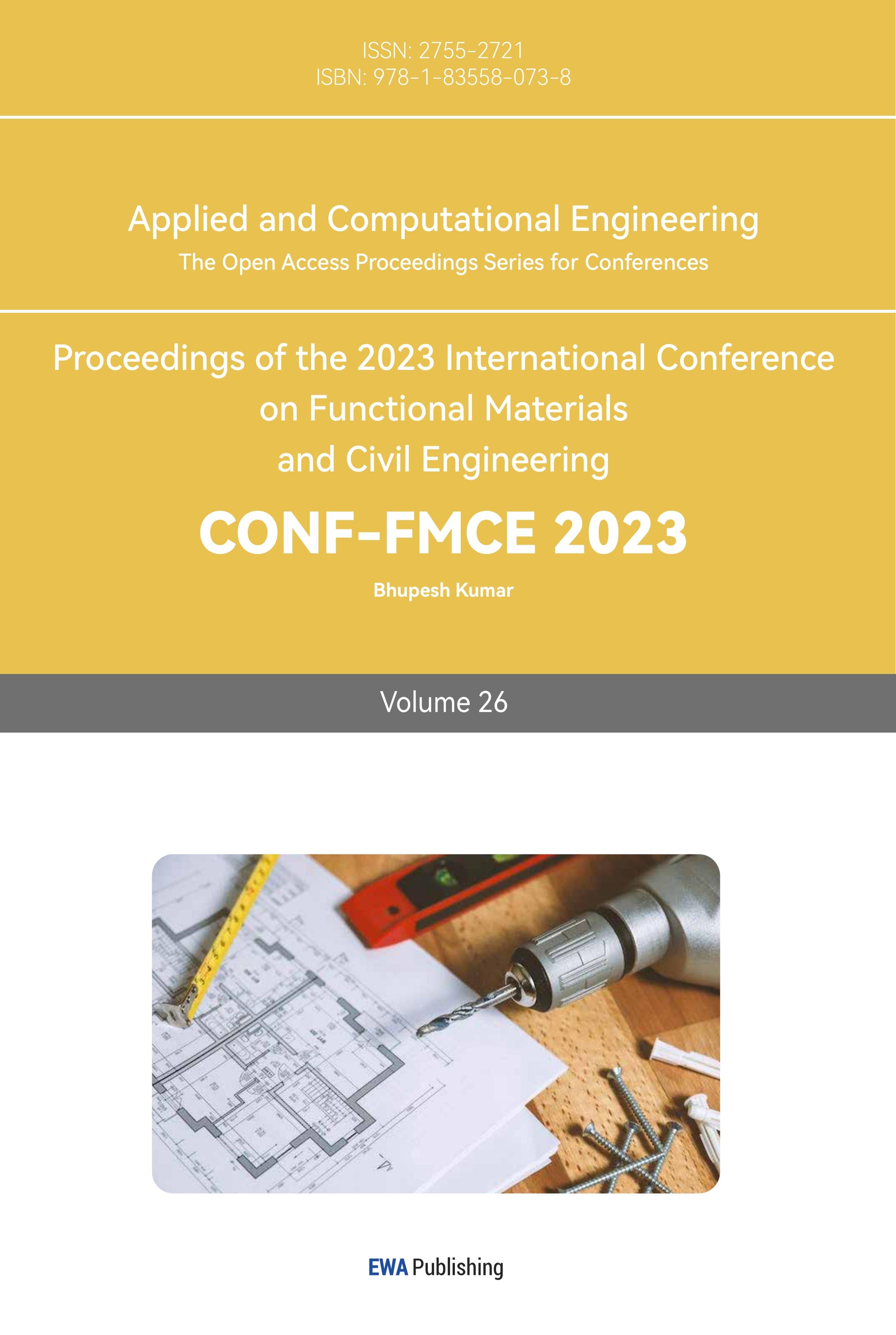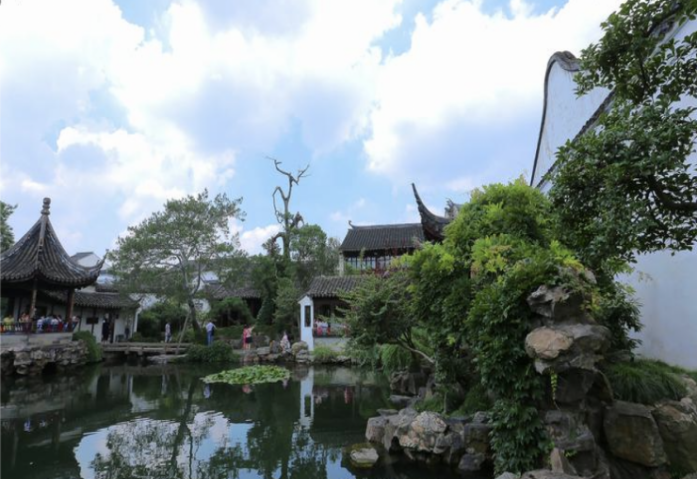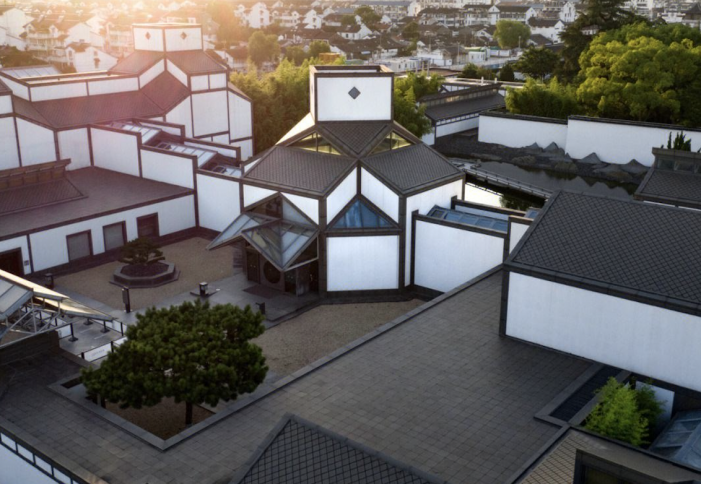1. Introduction
The ideas, design techniques, and aesthetic implications of traditional Chinese gardens have exerted an important influence on contemporary gardens. In a certain sense, the emergence of "new Chinese style" landscape meets the design requirements of the development of The Times and is also the most suitable landscape space form for the transition, application, and inheritance of Chinese garden tradition in the present. The new development style of contemporary neo-Chinese landscape space mainly focuses on the landscape characteristics of neo-Chinese landscape space in the context of contemporary social development from the perspective of research, and takes Suzhou Museum as the main case study to study and analyze the design language, aesthetic expression, cultural connotation and social value of neo-Chinese landscape space. This paper integrates and summarizes the existing theories of the development of neo-Chinese landscape design, analyzes the status quo of the development of neo-Chinese landscape space at home and abroad, and deeply studies the value and significance of its development. Firstly, from the point, line and surface of Suzhou Museum, the author analyzes the new Chinese landscape elements, spatial streamline, and reasonable innovative application of spatial layout. Secondly, it elaborates on the "new Chinese style" aesthetic expression of the landscape space from the aspects of space expression, landscape image, and space artistic conception of the Suzhou Museum. The design method of modern gardens is used to show its inner temperament in a new form of non-material expression, creating a new aesthetic image of Chinese landscape space and consistently inheriting the inner artistic conception and charm of traditional gardens. Thirdly, the "new Chinese" cultural connotation of landscape space is reflected in aspects of cultural symbols, cultural buildings, and cultural new connotation. In the design, representative traditional cultural elements are continuously inherited and translated into modernity to gradually form a new Chinese landscape form that meets contemporary aesthetic requirements to optimize landscape form and function requirements, and finally embody the cultural and humanistic value of the natural environment. Finally, the contemporary value of the new Chinese landscape space is summarized from urban, economic, and social perspectives. As a new form of Chinese traditional garden under contemporary urban development, the new Chinese landscape space design has the characteristics of culture and modernity. The integration and continuous innovation of landscape space design language are not only essential requirements for its own development but also an inevitable demand for the development of modern garden design [1-4].
2. Factors
2.1. Visual focus setting
First, it is an important factor in attracting visitors. Designers need to consider the display of exhibits, display space layout, lighting effects and other factors. The display of the exhibits should conform to the characteristics of the exhibits and highlight the theme and characteristics of the exhibits. The layout of the exhibition space should be reasonable, so that visitors can travel smoothly, but also consider the protection and safety of the exhibits. The lighting effect should highlight the characteristics of the exhibits and create an atmosphere suitable for the exhibits.
2.2. Experience of visitors
Second, the design of the museum should not only consider the display effect but also the experience of visitors. Designers need to factors such as the walking route of visitors, the Angle of viewing the exhibition and the comfort level of visitors. The walking route of visitors should be reasonable, so that visitors can travel smoothly, but also consider the safety of visitors.
2.3. Moderate lighting
Third, the museum design should take moderate lighting into account. Most of the exhibits in the museum are precious works of art, cultural relics, specimens, etc., which usually have special requirements for lighting. The lighting design in the museum should create a good visual environment for the audience.
2.4. Color design
Fourth, the color design of the museum is also the most important. Comfortable color matching can provide a good service for museum exhibitions and enhance the display effect. Cold colors and warm colors should be harmoniously matched; the main color should be selected from the two; the primary and secondary colors should not be unclear. In short, the color must be harmonious and unified. In order to reflect the characteristics of the museum, the color can also be selected in combination with the theme of the museum, and excellent color matching can determine the artistic level of the entire museum.
3. Case study of Suzhou Museum
The factors of Chinese museum landscape design include environmental factors, functional factors, artistic factors, and technical factors.
On October 6, 2006, the Suzhou Museum, designed by Ieoh Ming Pei, was completed and officially opened to the public. It is a comprehensive local museum for collecting, displaying, researching, and disseminating Suzhou history, culture, and art.
The Suzhou Museum combines traditional Suzhou architectural styles, placing the museum between courtyards to harmonize the building with its surroundings. The new museum courtyard, the smaller exhibition area, and the courtyard of the administrative area break away from the traditional landscape architecture design. The new design idea is to seek a new direction and theme for each garden, and constantly excavate and refine the essence of traditional garden landscape design to form the future direction of Chinese garden architecture development.
As shown in Figure 1 that although white and white walls will be the main color of the new museum, to integrate the building with the traditional urban fabric of Suzhou, the ubiquitous grey roofs and window frames of small blue tiles will be replaced by grey granite in pursuit of a better unity of color and texture. The roof design of the museum is inspired by the traditional sloping landscape of Suzhou, with cornices and detailed architectural details. However, the new roof has been reinterpreted and evolved into a new geometric effect. The glass roof will complement the stone roof, allowing natural light to enter the event areas and the museum's exhibition areas, providing guidance and relaxation for visitors. The glass and stone roof construction system is also derived from the traditional roofing system. The old timber beams and rafter framing system will be replaced by a modern open steel structure, wood work, and paint roof system. Metal sunshades and nostalgic wood frames will be extensively used under the glass roof to control and filter the sun's rays entering the exhibition area.
The Suzhou Museum, like other buildings, exists in an architectural environment. Architectural design is carried out in an objective environment, and the design process includes the understanding of the environment, the use of the environment, and the transformation of the environment. In the process of creating the environment, the importance of the environment to the architecture is self-evident. The built environment ranges from the area and city where the building is located to the area around the building. Inside the building base. The built environment includes the natural geographical environment and the human historical environment. Different museums, different construction environments, the closeness of building and environment are different, and the impact of environment on architecture is also different. For a specific museum or environment, it is important to pay attention to the environmental elements of the museum and deal with the relationship between the building and the environment [5, 6].
|
|
(a) | (b) |
Figure 1. Comparison between Suzhou Museum and Suzhou garden architecture design. (a) the picture of Suzhou Museum; (b) the picture of Suzhou garden architecture design. | |
4. Conclusion
Through the combination of old and new landscape design techniques and the essential analysis of landscape space elements in the Suzhou Museum, it can be seen that its harmonious space pattern, mutually integrated landscape path, and creative landscape elements realize the reproduction of traditional cultural essence in modern design. In addition, the new garden form and the new structure of the modern garden formed by the Suzhou Museum are mainly reflected in several aspects of "new" : new creative ideas, new design materials and new design thinking. In addition, the concept of landscape design with humanistic value is implemented. The design adopts materials and colors that match the cultural temperament of Suzhou city. On the basis of meeting functional requirements and protecting the natural environment, the space pattern is rationally arranged, the details are planned and the cultural connotations are outlined. Values are perfectly integrated. In a certain sense, it promotes the inheritance and continuation of historical culture and ecological protection, making the ancient city of Suzhou not only meet the new development of its beautiful and simple civilization, but also derive new urban cultural values. People should deeply study and understand the modern inheritance of Chinese garden culture in the context of globalization, constantly analyze and examine the evaluation and positioning in the pan-world, make appropriate updates and creations, and then integrate the internal culture according to the design requirements of globalization, urbanization and modernization, absorb the advantages of other design cultures, and abandon the idea that Chinese culture no longer meets the requirements of The Times. It is of epoch-making significance to continuously inherit the essence of their own design culture, and it is also an important direction for the future development and research of new Chinese landscape design.
References
[1]. Li Wei. (2012). Traditional space design concepts under contemporary culture——Taking the new Suzhou Museum as an example Wisdom (36), 2.
[2]. Wei Xingxing. (2016). On the Inheritance and Continuation of Tradition in Contemporary Architecture——Taking the Design of Suzhou Museum as an Example. Modern Decoration: Theory (5), 1.
[3]. Tian Qiang. The Application of Modern Information Technology in Museum Exhibition Design [J]. Popular Literature and Art: Academic Edition, 2022 (21): 3.
[4]. Wang Yaya. Research on the sense of scale of the artistic exhibition space of contemporary museum architecture [D]. Beijing University of Technology, 2010.
[5]. Chen Xiao. Research on Contemporary Museum Space Design from the Perspective of Architectural Narrative [D]. Suzhou University of Science and Technology; Suzhou University of Science and Technology, 2016. DOI: CNKI: CDMD: 2.1016.181847.
[6]. Zhang Jungu. Research on Museum Interior Space Design from the Perspective of Place Spirit [D]. Changchun University of Technology [July 29, 2003].
Cite this article
Zhou,Y. (2023). Research on landscape design of Chinese museums——Taking Suzhou museum as an example. Applied and Computational Engineering,26,309-312.
Data availability
The datasets used and/or analyzed during the current study will be available from the authors upon reasonable request.
Disclaimer/Publisher's Note
The statements, opinions and data contained in all publications are solely those of the individual author(s) and contributor(s) and not of EWA Publishing and/or the editor(s). EWA Publishing and/or the editor(s) disclaim responsibility for any injury to people or property resulting from any ideas, methods, instructions or products referred to in the content.
About volume
Volume title: Proceedings of the 2023 International Conference on Functional Materials and Civil Engineering
© 2024 by the author(s). Licensee EWA Publishing, Oxford, UK. This article is an open access article distributed under the terms and
conditions of the Creative Commons Attribution (CC BY) license. Authors who
publish this series agree to the following terms:
1. Authors retain copyright and grant the series right of first publication with the work simultaneously licensed under a Creative Commons
Attribution License that allows others to share the work with an acknowledgment of the work's authorship and initial publication in this
series.
2. Authors are able to enter into separate, additional contractual arrangements for the non-exclusive distribution of the series's published
version of the work (e.g., post it to an institutional repository or publish it in a book), with an acknowledgment of its initial
publication in this series.
3. Authors are permitted and encouraged to post their work online (e.g., in institutional repositories or on their website) prior to and
during the submission process, as it can lead to productive exchanges, as well as earlier and greater citation of published work (See
Open access policy for details).
References
[1]. Li Wei. (2012). Traditional space design concepts under contemporary culture——Taking the new Suzhou Museum as an example Wisdom (36), 2.
[2]. Wei Xingxing. (2016). On the Inheritance and Continuation of Tradition in Contemporary Architecture——Taking the Design of Suzhou Museum as an Example. Modern Decoration: Theory (5), 1.
[3]. Tian Qiang. The Application of Modern Information Technology in Museum Exhibition Design [J]. Popular Literature and Art: Academic Edition, 2022 (21): 3.
[4]. Wang Yaya. Research on the sense of scale of the artistic exhibition space of contemporary museum architecture [D]. Beijing University of Technology, 2010.
[5]. Chen Xiao. Research on Contemporary Museum Space Design from the Perspective of Architectural Narrative [D]. Suzhou University of Science and Technology; Suzhou University of Science and Technology, 2016. DOI: CNKI: CDMD: 2.1016.181847.
[6]. Zhang Jungu. Research on Museum Interior Space Design from the Perspective of Place Spirit [D]. Changchun University of Technology [July 29, 2003].











