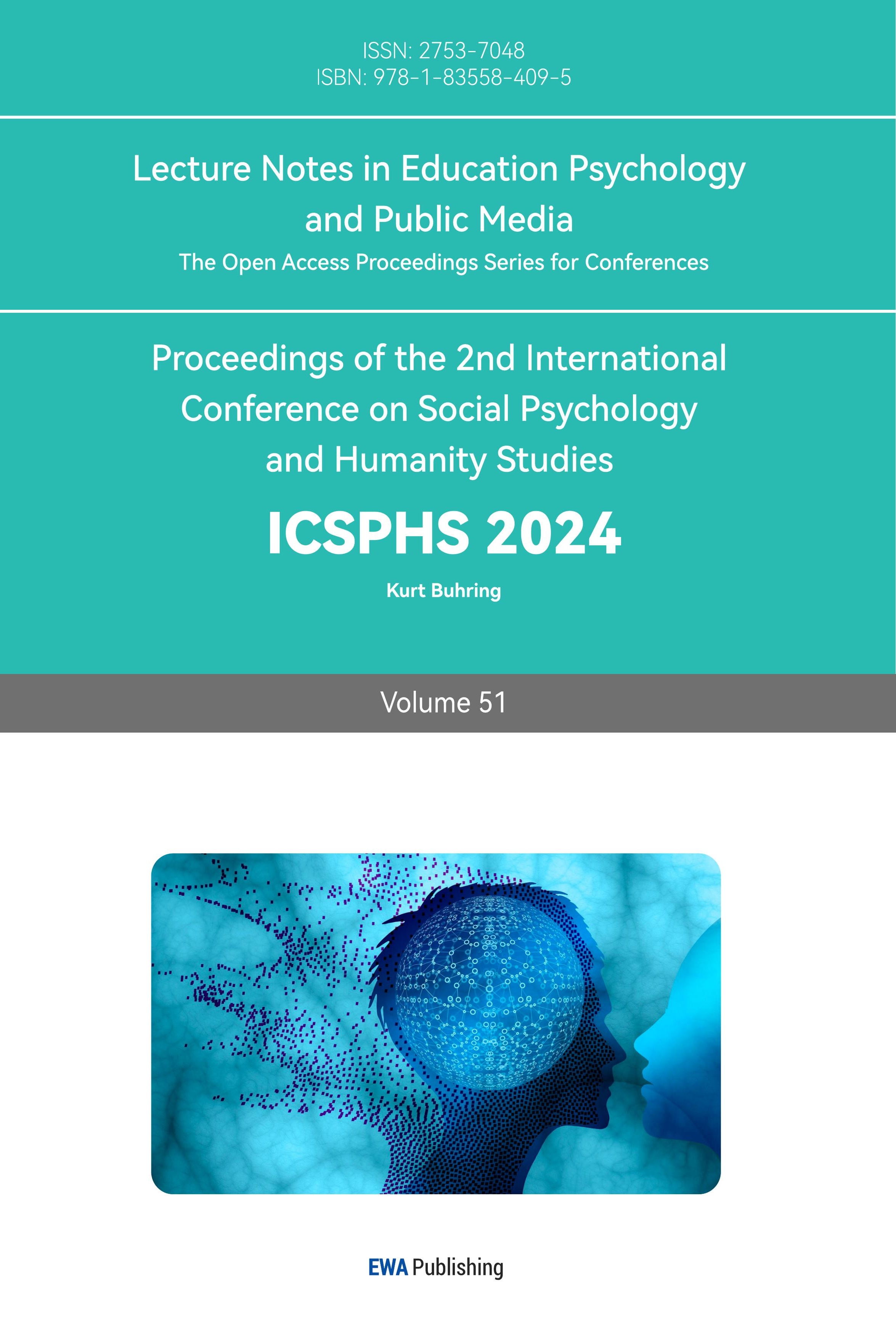1. Introduction
Historical and cultural districts in ancient cities carry the collective memory of a city, encompassing rich historical and cultural resources. In recent years, the protection and renewal of historical and cultural districts in ancient cities have become hot topics in the fields of urban planning and heritage conservation in China. With the advancement of urbanization and rapid economic development in China, historical and cultural districts in ancient cities face pressure and challenges for renewal and transformation. How to achieve the renewal and development of historical and cultural districts in ancient cities while preserving traditional culture and historical heritage has become an urgent issue to be addressed. This study will depart from a comprehensive perspective of “suturing” and analyze the historical and cultural districts in Luoyang City as a case study, aiming to provide a reference for future development and renewal planning of ancient cities.
Based on the preliminary research findings, this study conducts a qualitative analysis of the site and identifies the key contradiction of “fragmentation” in the ancient city of Luoyang. Quantitative data related to the above conclusion are then statistically analyzed to propose the goal vision of suturing and revitalizing historical and cultural districts. “Connection and suturing” are adopted as the overall strategy for renewal, with specific planning and strategic design focusing on street and alley suturing, courtyard suturing, industrial suturing, cultural context suturing, and landscape suturing. At the resident level, the continuity of ancient city culture is ensured through the mode of community organization. Additionally, innovative designs such as the installation of an aerial walkway system are proposed to further activate the cultural value of the ancient city. Ultimately, a renewal planning and design for ancient cities guided by the “community organization model” is presented.
2. Introduction
2.1. Research Background and Objectives
The study of development planning for historical and cultural ancient cities has always been an important topic in China’s intangible cultural heritage protection and development. [1] With the rapid economic development in China, in recent years, the protection and development of historical districts in ancient cities have mainly focused on enhancing economic comprehensive strength and urban strategic position. There has been little emphasis on the renewal planning regarding the spatial layout of ancient cities, the protection of traditional courtyard structures, the inheritance of ancient city culture, and the development planning mechanisms for ancient cities. [2]
There are many problems in the development of historical and cultural ancient cities in China. For example, the large-scale demolition and construction of historical and cultural protection areas have resulted in damage to the scale and texture of the original districts, monotonous urban landscapes, and a lack of humanized facilities, greenery, and signage. [3] From the perspective of urban historical district renewal, the economic, environmental, and social benefits brought by the development of historical and cultural districts tailored to local conditions cannot be ignored. Through field visits and research on the historical and cultural districts of Luoyang, based on a comprehensive assessment system, the current development status and existing problems of Luoyang’s ancient city are summarized. The causes are deeply analyzed, and adaptive strategies for the development planning of Luoyang’s ancient city are proposed accordingly. This study aims to provide appropriate reference basis for the next stage of urban conservation planning and related improvement work.
2.2. Research Object and Methods
2.2.1. Overview of Research Object
The research site of this study is located in the historical and cultural districts in the eastern, western, and southern corners of Luoyang’s old city, belonging to Luoyang City, Henan Province. It stretches from Nan Street in the west to Yulu Street and Zhonghe Lane in the east, and from Xida Street in the north to Zhongzhou Canal in the south, with a total land area of 11.7 hectares. (See Figure 1) At the macro level, Luoyang relies on the Grand Canal, the Tea-Horse Road, the Silk Road, and other historical legacies to establish itself as the core area for the inheritance of Heluo culture, highlighting Luoyang’s central position in the Heluo cultural circle. At the meso level, Luoyang’s old city area is densely populated with historical sites, offering potential for excavating its historical heritage and contributing to the telling of Luoyang’s 5,000-year-old stories. At the micro level, the surrounding infrastructure of the historical and cultural streets in the eastern, western, and southern corners of the old city of Luoyang is well-developed, and the area boasts a rich historical heritage.
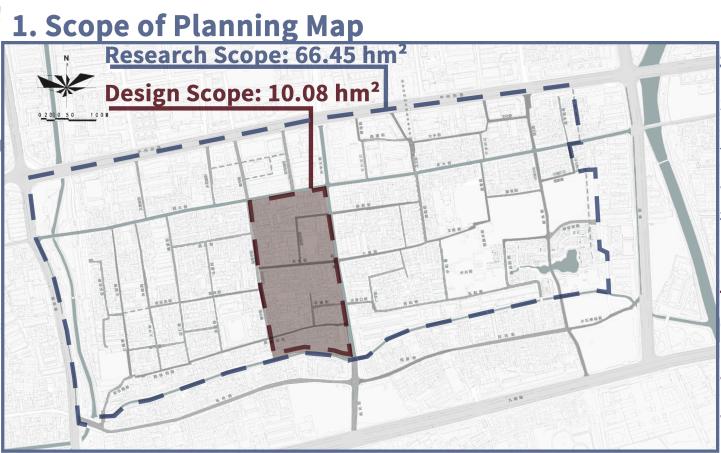

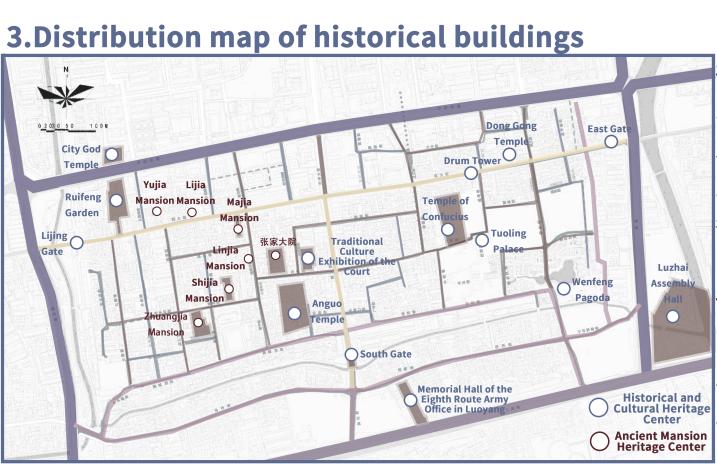
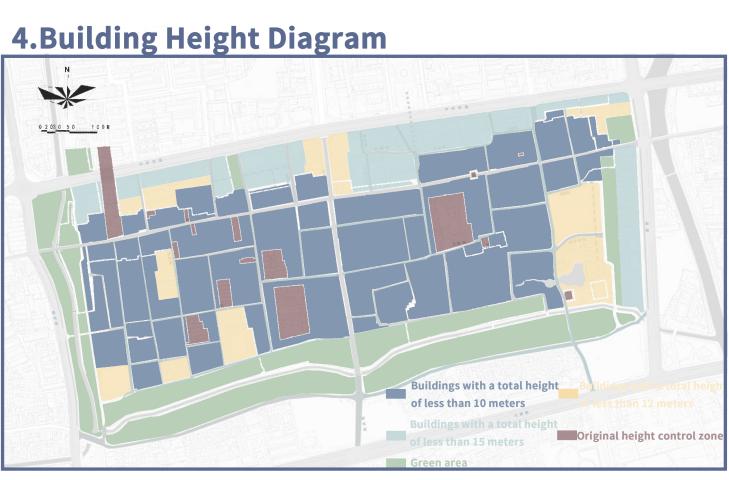
Figure 1: Location Characteristics of Luoyang Ancient City
(Image Source: Self-drawn by the author)
2.2.2. Research Methods and Framework
2.2.2.1.Literature Review Method
By reviewing domestic and international literature and data on the internet, relevant theoretical knowledge about “spatial suturing” was acquired. Further understanding was gained on spatial suturing theory, connectivity theory, and related concepts of coupling theory, followed by knowledge organization and summarization. [4]
2.2.2.2.Summarization Method
The study of related cases of planning for historical and cultural districts in ancient cities serves as an important application of theoretical practice, illustrating the significance of this research. By consulting literature and design cases related to the renewal of historical city districts, and employing statistical methods, the qualitative relationship between “suturing theory - ancient city development planning - district transformation and node design” was deeply explored. Subsequently, optimization strategies for the renewal of historical and cultural districts in Luoyang’s ancient city were proposed.
2.2.2.3.Field Research Method
Field visits and investigations were conducted in the historical and cultural districts of Luoyang’s ancient city. Direct observations and on-site photography were employed to gather data on street conditions, building statuses, and greenery arrangements. Through communication and interviews with local residents, vendors, and staff, supplemented by the distribution of online and offline questionnaires, insights were gained into the attitudes of the local population towards the current status of Luoyang’s ancient city and their views on its protection and development. This facilitated a deeper understanding of the age structure and real needs of the local population, with all gathered information serving as crucial basis for research and planning for Luoyang’s ancient city.
3. Dilemmas and Opportunities in the Development of Luoyang Ancient City
3.1. Investigation and Problem Analysis of Luoyang Ancient City Districts
3.1.1. Fragmentation in Ancient City Planning Layout
(1) Disorder in Ancient City Spatial Planning
Nan Street in Luoyang’s ancient city serves as a commercial street with strong public characteristics, while the interior of the ancient city is primarily residential, lacking transitional buffer spaces between public and private areas in the planning of spatial layout. The boundaries between public and private areas within the ancient city are unclear, which may lead to conflicts such as disturbances between external visitors and ancient city residents, as well as security issues.
(2) Chaotic Traffic Organization in the Ancient City
The interior of Luoyang’s ancient city is mainly residential, with issues in traffic organization such as unclear primary and secondary roads, low accessibility in many areas, and traffic blockages within the ancient city.
(3) Lack of Planning in Ancient City Infrastructure and Public Spaces
The internal infrastructure of the ancient city lacks public facilities, with a shortage of leisure and entertainment venues (such as public squares), extremely limited leisure facilities like benches for resting along Nan Street, and inadequate planning for vegetation and greening. These issues have resulted in low living standards for ancient city residents, insufficient attractiveness to outsiders, and a need to enhance the vitality of historical and cultural districts in the ancient city.
3.1.2. Fragmentation of Collective Memories among Ancient City Residents
(1) Severe Loss of Ancient City Residents
Due to the current state of extensive demolition and construction in the historical and cultural districts in the eastern, western, and southern corners of Luoyang’s ancient city, most residents have been relocated during field visits and investigations. Few original residents remain due to sentimental attachment to the old area, leading to a trend of desolation and dilapidation in the residential areas within the site.
In response to the above issues, this study proposes the following three overall strategies to attract original residents back. On a macro-policy level, there should be a shift from top-down policies of complete relocation of residents to the formulation of more open and beneficial policies by the government, aiming to improve people’s livelihoods. In terms of organizational models, the study suggests utilizing grassroots community organization patterns initiated by residents themselves, with courtyard spaces serving as carriers for cultural activities. Spiritually, the study suggests building small theaters and stages where residents become the main actors, providing them with a sense of spiritual satisfaction and achievement, and ultimately increasing the happiness index of community life.
(2) Destruction of Historical Architectural Style
Due to the current state of extensive demolition and construction in the historical and cultural districts in the eastern, western, and southern corners of Luoyang’s ancient city, most residents have been relocated during field visits and investigations. Few original residents remain due to sentimental attachment to the old area, leading to a trend of desolation and dilapidation in the residential areas within the site.
(3) Loss of Courtyard Organizational Structure
Due to the lack of reasonable policy guidance and control within the ancient city at present, most houses are left unrepaired, and some residents carry out self-demolition and construction, resulting in the destruction of the original courtyard structure of the ancient city.
(4) Monotonous Business Types Lacking Features
According to statistical analysis of the types of businesses surveyed on-site, commercial activities in Luoyang’s ancient city are mainly concentrated on Nan Street, primarily focusing on Hanfu rentals and catering, resulting in a single business type that does not fully represent the local historical and cultural characteristics. Figure 2 illustrates the site problems and preliminary strategies for Luoyang’s ancient city.
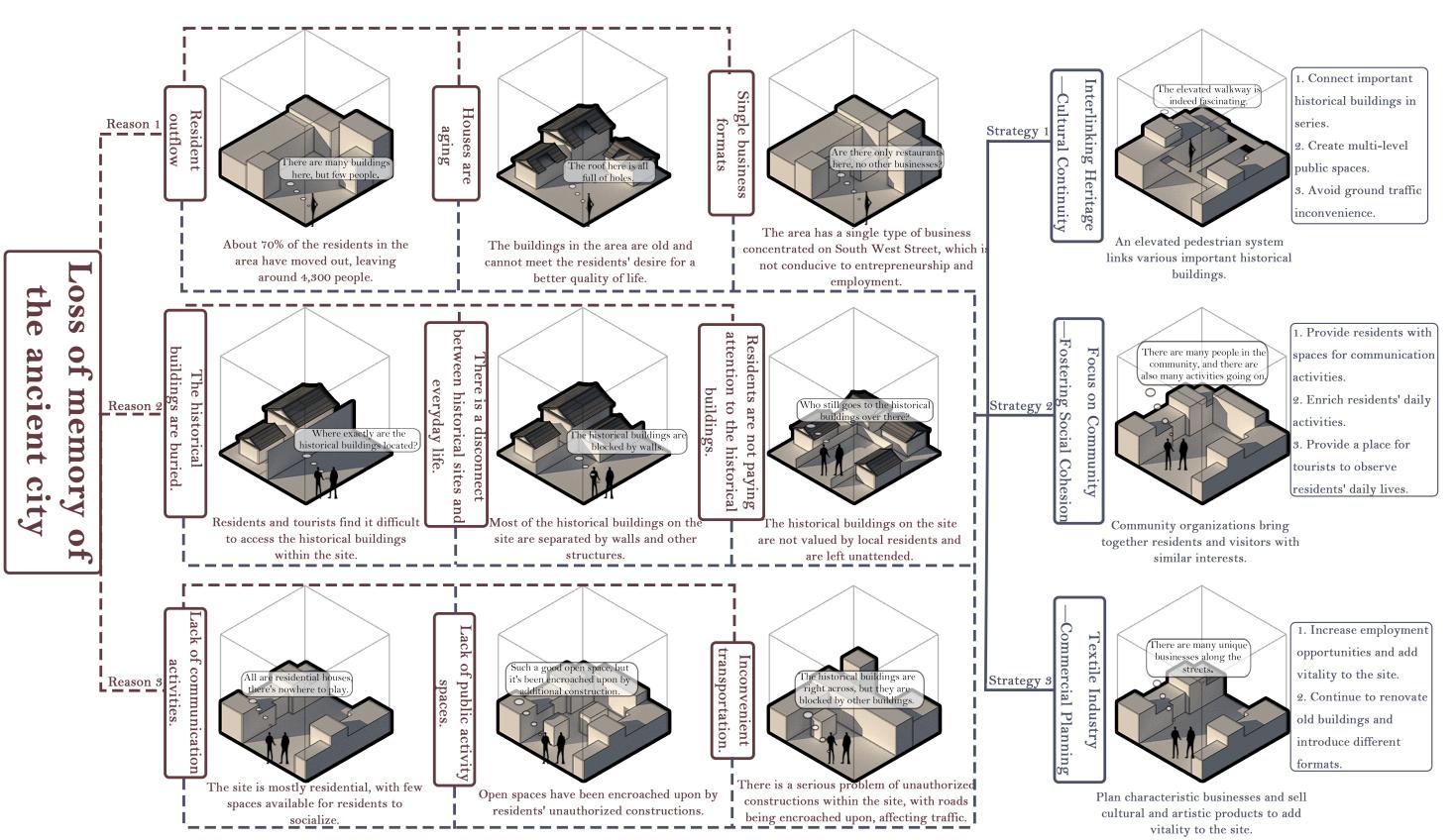
Figure 2: Site Problems and Preliminary Strategies for Luoyang Ancient City
(Image Source: Self-drawn by the author)
3.2. Opportunities for the Development of Luoyang Ancient City
3.2.1. Historical Evolution of Ancient City Development
The research site is located in the historical and cultural districts in the eastern, western, and southern corners of Luoyang’s old city, where numerous historical relics from the Tang Dynasty’s Xuanren Gate site and Anguo Temple to the air raid shelters of the Republican era have continued to this day. With the disappearance of political space, the expansion of residential functions, and the transformation of public spaces, the internal development of the site has gradually tended towards a single residential area since the Sui and Tang Dynasties. [5]
3.2.2. “Soil” of Intangible Cultural Heritage in the Ancient City
As a major hub of intangible cultural heritage resources, Luoyang City possesses 8 national-level representative projects of intangible cultural heritage, including legends of the He Tu Luo Shu, Heluo Drum Opera, lantern art (Luoyang Palace Lantern), Tang Dynasty tri-colored pottery craftsmanship, authentic Luoyang water banquet preparation techniques, traditional Chinese bone-setting (the Ping Le Guo Family Bone-setting Method), and folk beliefs (Guangong Folk Custom), etc. Luoyang City also boasts 62 provincial-level representative projects of intangible cultural heritage, such as the Luoyang Sea God Ritual, folk paper-cutting, and Du Yuan wine-making techniques, as well as 240 municipal-level representative projects of intangible cultural heritage, including the legend of Yiyin and the Twin Dragons of Dongguan, and 718 county-level representative projects of intangible cultural heritage, covering all ten categories of intangible cultural heritage. This study aims to integrate the aforementioned significant intangible cultural heritage into the development planning of the ancient city suturing, revitalizing and showcasing the local historical charm.
4. Urban Renewal Planning and Overall Strategy for Luoyang Ancient City Based on the Concept of Suturing
4.1. Temporal and Spatial Suturing in the Overall Planning of Luoyang Ancient City Districts
This study names the “Ancient City Suturing Development Plan” as the “Three-Five Plan,” dividing the planned construction from 2024 to 2040 into two three-year periods and two five-year periods. The period from 2024 to 2027 is designated as the current utilization phase, focusing primarily on the maintenance and repair of existing relics such as Anguo Temple and the Chayuan Site. From 2027 to 2030, it enters the initial catalyst suturing stage, focusing mainly on the improvement of the street and alley pedestrian system and the micro-renewal of key historical areas. The period from 2030 to 2035 is designated as the systematic suturing stage, focusing primarily on the construction of the above-ground transportation and aerial walkway systems. From 2035 to 2040, it enters the stage of perfecting suturing, focusing mainly on micro-level aspects such as street and alley facilities, landscape nodes, study routes for ancient trees, and catalyst architectural design, and continues to develop over time. Figure 3 illustrates the development plan for Luoyang Ancient City.
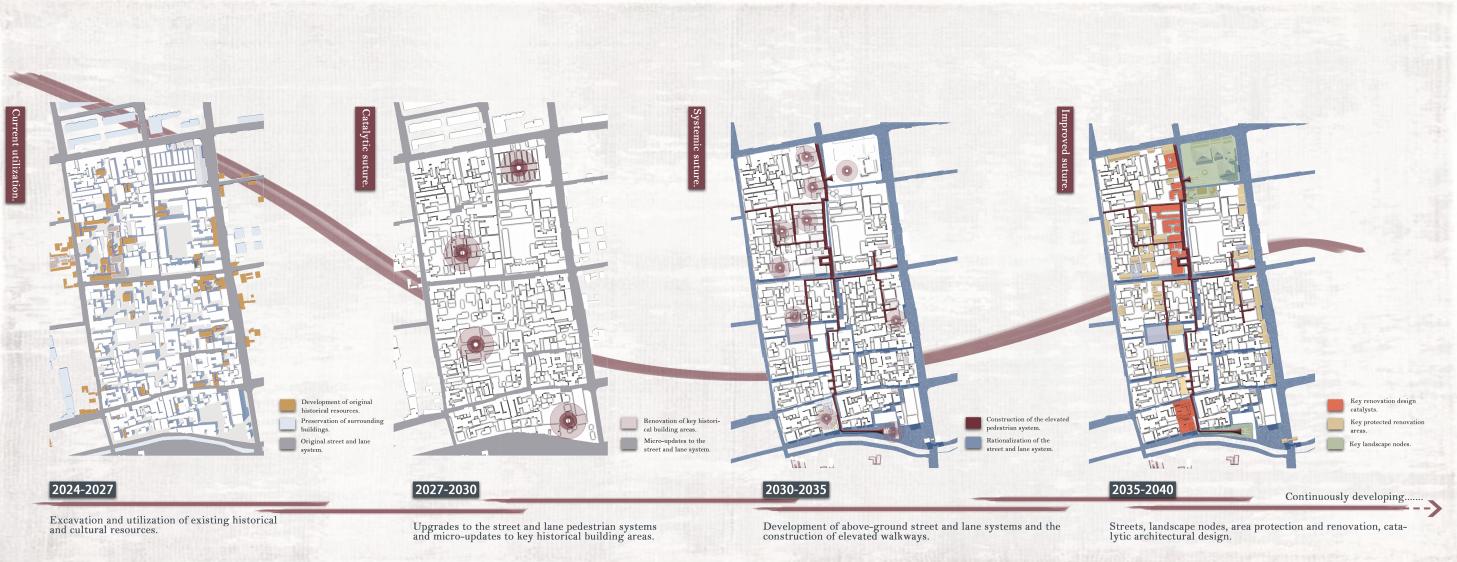
Figure 3: Development Plan for Luoyang Ancient City
(Image Source: Self-drawn by the author)
4.2. Study on the Operation Mechanism of Urban Renewal in Luoyang Ancient City Districts
By restoring the historical fabric of the ancient city and incorporating cultural activities to attract the return of original residents, the aim is to enable them to enjoy life within the city while also becoming “performers” in the city’s cinematic setting. This serves as a tourism resource to allow visitors to experience the daily lives of local residents firsthand and revitalize the local historical context. Through the model of community organizations, courtyard spaces serve as carriers for cultural activities. Based on the urban spatial suturing theory, a system of points, lines, and planes is employed to set up spatial nodes at four levels, and street alleys and aerial walkway systems are designed to connect the routes, forming a humanistic historical district themed around “living, touring, gathering, transmitting, and creating” that is suitable for all ages, shared by all, and spontaneously organized.
4.3. Comprehensive Suturing in the Overall Strategic Research of Urban Renewal in Luoyang Ancient City Districts
4.3.1. Cohesion - Heart Suturing through Community Organization
The model of community organizations not only gathers residents with similar interests but also attracts external visitors with the same hobbies to visit the ancient city for exchange. While enhancing neighborly relations, conflicts between ancient city residents and external visitors are cleverly resolved through grassroots forms of resident autonomy.
Based on the preliminary integration of Luoyang’s intangible cultural heritage, this study sets up the following categories of community organizations: (A) Academic: Cultural Heritage and Innovation Society (Guangong Folk Custom), Master Lecture Society (Academic Sharing Society), Ancient Tree Conservation Research Society. (B) Arts: Peony Culture Society (Calligraphy, Appreciation of Flowers), Hanfu Culture Society, Traditional Opera Performance Society, Film and Television Culture Society, Heluo Folk Music Exchange Society, Antiques Appreciation Society. (C) Sports: Tai Chi Society, Sports Society, Cycling Society, Parent-Child Interaction Society. (D) Public Service: Medical Service Society, Agricultural Society, Courtyard Protection Society, Tourist Reception Society. (E) Interest: Handicraft DIY Society (Tang Tri-colored Pottery, Palace Lantern Making, Cultural Creation), Photography Society (Hanfu Check-in), etc. Additionally, based on the space required for community activities, courtyard spaces are redesigned to activate and utilize them from the perspective of “heart” suturing, thereby restoring the courtyard organizational structure of the historical and cultural districts in the ancient city.
4.3.2. Weaving - Spatial Environment Suturing of Commercial Planning
Addressing issues such as the single-toned nature, lack of distinctiveness, low quality, and poor shopping experience along South Street in the ancient city, this study initially utilizes grassroots activation and spontaneous organization for bottom-up management and planning. To tackle the lack of vitality in the homestay sector within the ancient city district, specialty formats such as Peony Culture, Heluo Folk Music, Antiques Appreciation, Hanfu Culture, and Handicraft DIY are introduced to revitalize the intangible cultural heritage of the ancient city. Addressing the conflict between commercial public space and residential private space, spatial suturing techniques are employed to integrate street-front businesses with residential courtyards, creating transitional public activity courtyard spaces in the central area. Greenery is utilized for sound insulation to reduce conflicts between the two. Enhanced accessibility to commercial spaces leads to the aggregation of pedestrian traffic, thus activating the vitality of commercial spaces. [6]
4.3.3. Heritage Linking - Historical and Cultural Suturing of Heritage Continuity
Through comprehensive research on the original street and alley spatial layout and traffic organization in the ancient city, it was found that they exhibit strong privacy and weak accessibility characteristics. This study innovatively designs a complete aerial walkway system by elevating street and alley spaces, linking important historical architectural areas such as Anguo Temple, Zhangjia Courtyard, Xuanren Gate Site Park, and South Gate Community Activity Center, as well as significant redevelopment nodes. This forms a complete sequence of aerial public spaces. The aforementioned design strategies not only reduce disruptions to the normal lives of original residents but also enhance the accessibility and continuity of public space nodes and areas within the ancient city, thereby improving the ancient city touring experience for local residents and external visitors. (Figure 4)

Figure 4: Overall Strategic Research on Luoyang Ancient City
(Image Source: Self-drawn by the author)
5. Luoyang Ancient City District Suturing and Renewal Strategy
5.1. Site Suturing Concept
5.1.1. Macro-organizational Planning of the Site
(1) First-level Nodes - Four important historical architectural areas and newly built entrance plazas, consisting of the Anguo Temple area, Zhangjia Courtyard, Xuanren Gate, and the later planned South Gate entrance plaza. The first-level nodes serve as the historical and cultural “signboards” of the Luoyang Ancient City District, organically linked with characteristic nodes around the ancient city, acting as crucial catalysts driving the vitality of the entire Luoyang Ancient City.
(2) Second-level Nodes - Key protected courtyards and public buildings, selecting severely damaged non-historical buildings or illegal structures within the site to create protected courtyard exhibition nodes and public community organization spaces with the aim of constructing spatial sequences. The establishment of second-level nodes integrates the ancient city’s courtyard style into urban development, becoming an essential part of the overall planning sequence of the ancient city.
(3) Third-level Nodes - Ancient tree nodes, divided into South Gate Plaza welcoming ancient trees, Anguo Temple entrance ancient trees, site plaza characteristic ancient trees, and shared courtyard ancient trees based on the original locations of ancient trees on the site and the public node greening requirements. Combined with greening, the flow lines formed by ancient tree nodes link the characteristic greenery of the Luoyang Ancient City District, weaving a unique green picture of the ancient city.
(4) Fourth-level Nodes - Courtyard shared and public spaces. For open courtyard spaces, they can serve as resident-accessible courtyard squares; for semi-open courtyard spaces, they can function as discussion areas for communities, shared planting areas, etc.; for centripetal courtyard spaces, they can serve as shared kitchens, shared restaurants, etc., accessible only to residents of adjacent courtyards. With the development of the times, the functions of shared community spaces can be determined by residents themselves, reflecting the elasticity and polysemy of courtyard shared space functions.
5.1.2. Traffic Space Renewal Suturing Strategy
The planning and design of traffic space in the ancient city possess certain uniqueness and complexity. Due to historical reasons and urban development constraints, Luoyang’s ancient city traffic space faces many unique problems and challenges, such as road closures, poor traffic flow, and traffic safety hazards. [7] This study systematically analyzes the urban form, road network, and traffic flow characteristics of the Luoyang Ancient City District’s historical and cultural streets. Based on the organization of the four hierarchical nodes mentioned above, the flow lines of the ancient city are divided into main and secondary lines. The main lines mainly serve as routes for external tourism and internal resident strolls, while the secondary lines include the flow lines of ancient trees and scenic nodes. The roads are further classified into first, second, and third-level roads based on the main and secondary lines. First-level roads mainly connect important public nodes within the site to create routes for external tourism. Second-level roads primarily shape the flow lines of scenic nodes, while third-level roads mainly create routes for residents’ leisurely strolls within the ancient city.
5.2. Key Area Transformation Suturing Strategy
The transformation and integration strategies of the four key areas in the ancient city of Luoyang need to be updated to varying degrees based on their specific locations and surrounding cultural environments. In this study, the Anguo Temple area is revitalized through the incorporation of landscape corridors, conference rooms, and the integration of community activities such as lectures by renowned scholars, aiming to preserve and innovate upon intangible cultural heritage. The courtyard of Zhangjia Courtyard is renovated, and the transformation of the street behind the agricultural school into a cluster of social club courtyards is designed to achieve the goal of inheriting intangible cultural heritage and fostering innovation. The exploration area of Xuanren Gate is repurposed, and the design of the museum and park is revisited to create a culturally rich district with an open entrance, providing a large recreational area for local residents, gathering them at the museum to promote community cohesion. Additionally, the distribution of community centers, the establishment of convenient activity hubs, and the setup of South Gate entrance square aim to offer quality living resources for residents in the South Gate area.
5.3. Suturing Strategy for the Spatial Polysemy Matching of Community Organizations
Social spaces serve two functions: internal and external. For residents of the ancient city area, residential courtyards serve as spaces for private daily gatherings and communication activities. For visitors, the public spaces of the ancient city are both a manifestation of residents’ cultural life and a medium for visitors to observe and participate in. With the passage of time and the turnover of generations, the functions of the grouped spaces initially set in this study will change correspondingly with changes in people, demonstrating the temporal and spatial polysemy of courtyards. (Figure 5)
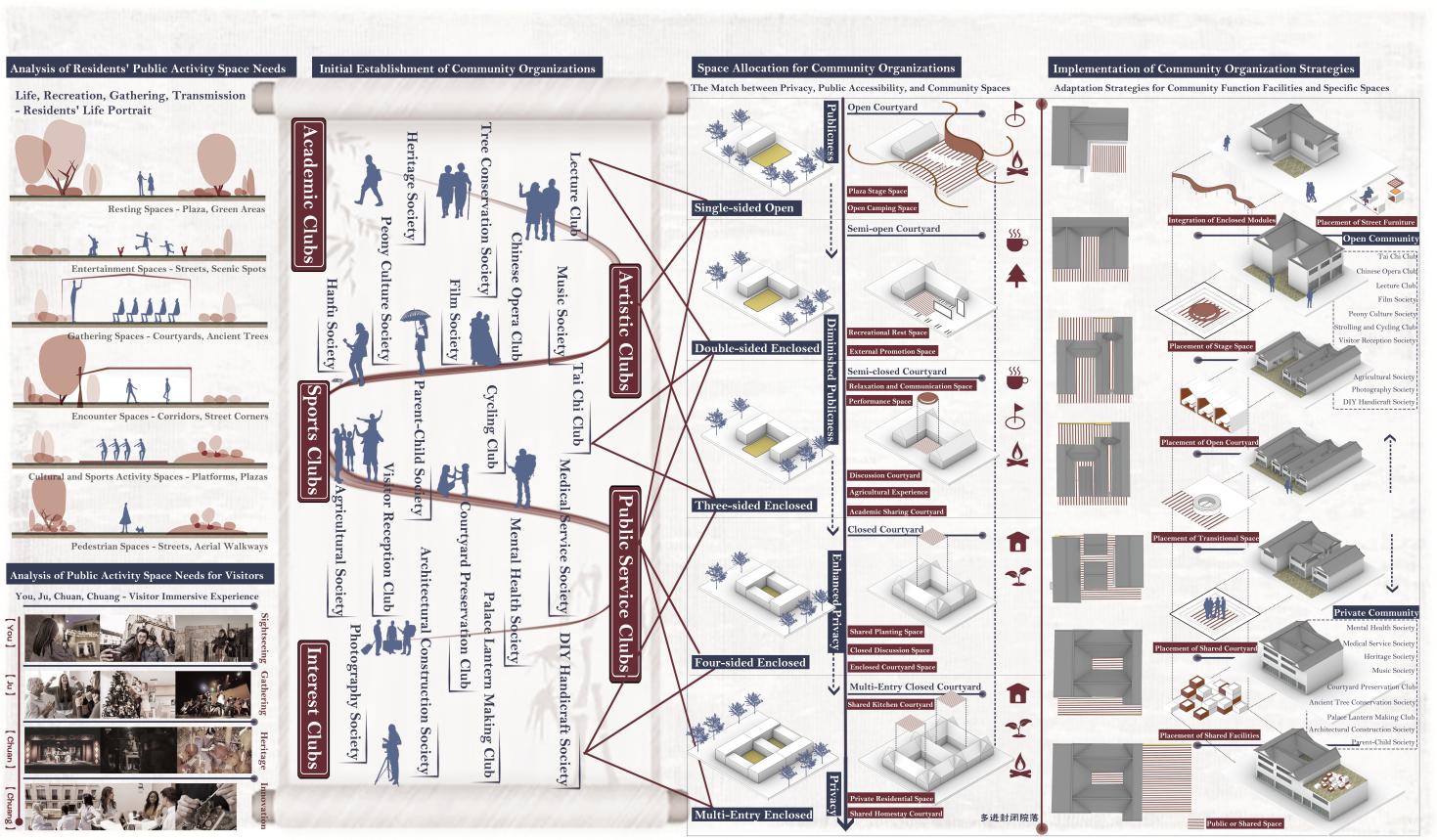
Figure 5: Matching of Social Organization Spaces and Strategies in the Ancient City of Luoyang (Image Source: Self-drawn by the author)
5.4. Integration of Vertical Pedestrian System and Cultural Context System
The vertical pedestrian system in the ancient city includes both an above-ground street pedestrian system and an aerial walkway system. In this study, the coordination and planning of these two aspects are noted from the following perspectives:
(1) Preservation of Local Intangible Cultural Heritage and Integration of Potential Cultural Context Resources: It is essential to fully respect the history and cultural heritage of the ancient city during the planning and construction of the vertical pedestrian system. Local architectural styles and traditional elements should be incorporated into the design while avoiding damage to historical buildings and landmarks. Integrating the vertical pedestrian system with the existing cultural context system of the ancient city ensures that the newly constructed pedestrian system harmonizes with the surrounding environment without disrupting the existing cultural context pattern. The study connects the aerial walkway with natural and artificial landscapes such as ancient city streets, squares, and parks in a coherent manner.
(2) The study utilizes the construction of the three-dimensional pedestrian system to promote tourism and commercial development in the ancient city. In this study, public spaces such as cultural clusters of social organizations and leisure squares are constructed at nodes of the aerial walkway system, further attracting external tourists and driving the prosperity of the ancient city’s economy. (Figure 6)

Figure 6: Achievements of the Three-dimensional Pedestrian System Integration in the Ancient City of Luoyang (Image Source: Self-drawn by the author)
6. Conclusion
This study takes the integration and revitalization planning of the historical and cultural blocks in Luoyang, Henan Province, as an example. It analyzes the fragmentation issues of spatial environment, historical context, and collective memory in the Nan Da Street area. While focusing on physical space integration and revitalization such as sites, transportation, and heritage, the study incorporates industrial planning and collective memory into the integration system. Combined with the innovative construction strategy of the ancient city’s aerial walkway system, it aims to provide a strategic reference for the comprehensive integration and rejuvenation of historical and cultural blocks facing fragmentation issues in various ancient cities.
References
[1]. Fan, X. D. (2012). Research on urban comprehensive planning implementation evaluation from the perspective of public policy [Doctoral dissertation, Chongqing University]. Chongqing, China.
[2]. Wang, J. G. (1999). Urban design. Southeast University Press.
[3]. Leng, H. (1998). The manifestation of humanistic elements in pedestrian streets. Yunnan Architecture, (4), 28-43.
[4]. Li, D. H. (Ed.). (2001). Principles of urban planning (3rd ed.). China Architecture & Building Press.
[5]. Jacobs, J. (2006). The death and life of great American cities. (J. Jin, Trans.). Jiangsu: Yilin Press.
[6]. Yue, K., & Liu, Z. X. (2020). Integration and rejuvenation of old city space based on the construction of stereo walking system—A case study of urban design in Ganjiang Road old city section, Suzhou. Architecture and Culture, (02), 121-122.
[7]. Deng, N. (2018). Stitching fracture: A discussion on the landscape restoration approach around large urban interchanges—A case study of the Wulidian Interchange Bridge in Chongqing. Urban Construction Theory Research, (34), 23-24.
Cite this article
Yang,X. (2024). Research on the Urban Renewal Planning from the Perspective of “Suturing”: A Case Study of the “Ancient City Suturing Plan” in Luoyang, Henan Province. Lecture Notes in Education Psychology and Public Media,51,167-177.
Data availability
The datasets used and/or analyzed during the current study will be available from the authors upon reasonable request.
Disclaimer/Publisher's Note
The statements, opinions and data contained in all publications are solely those of the individual author(s) and contributor(s) and not of EWA Publishing and/or the editor(s). EWA Publishing and/or the editor(s) disclaim responsibility for any injury to people or property resulting from any ideas, methods, instructions or products referred to in the content.
About volume
Volume title: Proceedings of the 2nd International Conference on Social Psychology and Humanity Studies
© 2024 by the author(s). Licensee EWA Publishing, Oxford, UK. This article is an open access article distributed under the terms and
conditions of the Creative Commons Attribution (CC BY) license. Authors who
publish this series agree to the following terms:
1. Authors retain copyright and grant the series right of first publication with the work simultaneously licensed under a Creative Commons
Attribution License that allows others to share the work with an acknowledgment of the work's authorship and initial publication in this
series.
2. Authors are able to enter into separate, additional contractual arrangements for the non-exclusive distribution of the series's published
version of the work (e.g., post it to an institutional repository or publish it in a book), with an acknowledgment of its initial
publication in this series.
3. Authors are permitted and encouraged to post their work online (e.g., in institutional repositories or on their website) prior to and
during the submission process, as it can lead to productive exchanges, as well as earlier and greater citation of published work (See
Open access policy for details).
References
[1]. Fan, X. D. (2012). Research on urban comprehensive planning implementation evaluation from the perspective of public policy [Doctoral dissertation, Chongqing University]. Chongqing, China.
[2]. Wang, J. G. (1999). Urban design. Southeast University Press.
[3]. Leng, H. (1998). The manifestation of humanistic elements in pedestrian streets. Yunnan Architecture, (4), 28-43.
[4]. Li, D. H. (Ed.). (2001). Principles of urban planning (3rd ed.). China Architecture & Building Press.
[5]. Jacobs, J. (2006). The death and life of great American cities. (J. Jin, Trans.). Jiangsu: Yilin Press.
[6]. Yue, K., & Liu, Z. X. (2020). Integration and rejuvenation of old city space based on the construction of stereo walking system—A case study of urban design in Ganjiang Road old city section, Suzhou. Architecture and Culture, (02), 121-122.
[7]. Deng, N. (2018). Stitching fracture: A discussion on the landscape restoration approach around large urban interchanges—A case study of the Wulidian Interchange Bridge in Chongqing. Urban Construction Theory Research, (34), 23-24.





