1 Introduction
Before a complex construction project is implemented, it is usually necessary to evaluate the project and determine the investment estimate. Then the investment budget of the project is analyzed according to the designed CAD two-dimensional plane drawings. For some relatively large construction projects, the time and manpower cost is very high through this way of artificially calculating the budget, and it is easy to make calculation errors. Then, construction workers construct the project according to the two-dimensional CAD drawings. In this process, due to the limitations of two-dimensional CAD drawings, workers may not understand the drawings, which may lead to the wrong connection of some components, resulting in the risk of rework.
With the continuous development of science and technology and the continuous improvement of building technology construction level, people's demand for building function and building appearance is gradually increasing, resulting in construction of more and more difficult [1]. More and more companies choose to use BIM technology for building project modeling and data analysis processing. BIM, the full name of Building Information Modeling, is a data tool applied to engineering design, construction, and management. It originates from a concept put forward by Dr. Chuck Eastman of Georgia Tech College in the United States: an architectural information model contains all the information, functional requirements, and performance of different specialties, and integrates all the information of an engineering project into one architectural model [2]. BIM technology is favored by the majority of construction companies by its parameterization and visualization characteristics as well as modeling and analysis of engineering projects in a short time. According to the 2017 Global Market Report released by United Market Research in the UK, the global BIM market is expected to reach US $11.7 billion in 2022, with an estimated compound growth rate of 21.6% from 2018 to 2022, which means that BIM will be increasingly widely used in the construction industry [3]. However, there are many kinds of BIM software, and different BIM software has different functions. Some BIM software has strong modeling ability for projects, and some can carry out cost analysis for engineering projects. How choose the right software and making full use of this software in construction projects is still a problem. The discussion of this problem is of great significance to the practical application of BIM technology in construction projects.
Based on the feasibility analysis of engineering projects with Revit, Tekla, and Gaolink 3D layout and the specific use of Innovaya Visual Estimating software, this study is estimating the feasibility of engineering projects. Try to apply BIM software to various parts of the engineering project. Improve the use rate of enterprise BIM software. Some problems in the practical application of BIM technology are pointed out and corresponding suggestions are given.
2 Introduction to BIM technology
BIM technology is a 3D model established by digitization and information processing of various data on drawings. Through this 3D model, problems existing in engineering projects can be predicted in advance and corresponding solutions can be given, thus reducing the cost of the project, and shortening the construction period. The main feature of BIM technology is parameterization, and its parameterization design includes two aspects: parameterized graph element and parameterized modification engine. Parameterized graph element refers to that the graph element appears in the form of the component in BIM, and the information in the graph element is saved by modifying parameters. A parametric modification engine means that any change to the building design in the parameter section can be automatically reflected in other related parts. In addition, the parameter design of some BIM software can relate to programming, such as the Dynamo module in Revit. Dynamo is a visual programming tool [4]. can link table data information such as excel, three-dimensional data information, and component instruction information of Revit, to realize some more complex, Or repetitive operations in batches.
The core theory of BIM technology is to splice the family in software and create the corresponding construction model by modifying the parameters in the family [5]. In the actual construction project, the huge family library of BIM technology software is used to build the model and analyze the data. In addition, 3D models can be combined with time costs to achieve dynamic management [6].
3 Specific implementation steps of BIM technology in actual engineering projects
Collect data, investigate, and survey the construction site, use BIM software to arrange the construction site in advance, and make appropriate construction plans.
Construct the three-dimensional model of the project, and read and analyze the parameters of the construction project.
Import the project into the BIM cost software to conduct a budget analysis of the project.
Building BIM management system, using B/S framework project integrated management system and C/S software engineering management system to realize the query and attribute functions of BIM management system.
Data analysis, using BIM software to check and analyze the nodes and structure of the built model to ensure the safety and reliability of the project.
4 Feasibility analysis of BIM technology in engineering projects
At present, BIM technology has been widely concerned and applied by scholars at home and abroad in construction projects. The main reason is that BIM technology is helpful for rapid construction site layout, visualization of engineering design and construction, budget analysis of engineering projects, avoiding engineering risks, and shortening the construction period. The specific description is as follows
4.1 Quickly arrange the construction site
Some BIM software can take advantage of its visual features at the beginning of construction projects. The simulation of the construction site, its layout, and adjustment, and reasonable allocation of construction personnel, so as to make the construction site orderly, and smooth construction, ensure the construction progress. For example, BIM software Glodon three-dimensional layout can be used to carry out real simulation of the construction site and carry out plane planning and spatial layout of the construction site, so as to plan the construction scheme and construction progress of the construction project in advance [7]. (FIG. 1 and FIG. 2 show the three-dimensional site layout and CAD two-dimensional plan of an engineering project)
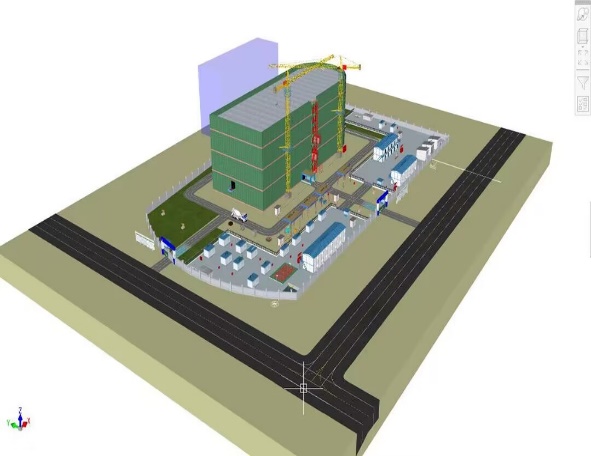
Fig. 1. BIM software Glodon construction site layout
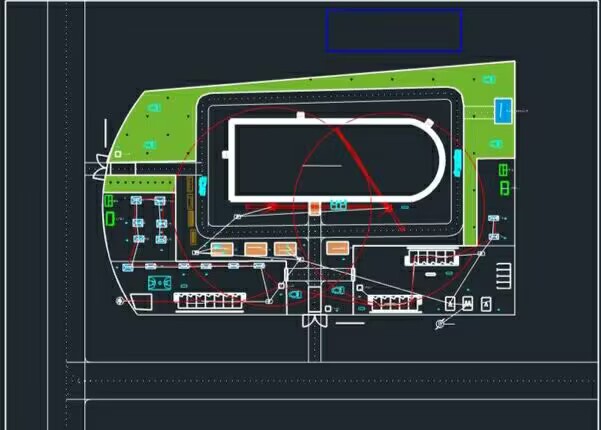
Fig. 2. Cad two-dimensional planar plan
4.2 Visualization of engineering design and construction
In practical architectural engineering, a two-dimensional CAD plan designed (as shown in Figure 3, CAD plan of a certain floor of an engineering project) can be modeled by using BIM software such as Revit, which truly reflects the three-dimensional model of the project and more accurately reflects the overall structure of the building. (As shown in Figure 4, it is the 3D model of an engineering project.) Meanwhile, most BIM software can also carry out roaming animation and rendering processing for the model. For example, Revit can use its roaming function to combine models and animations, so as to more intuitively reflect the details of various aspects of construction projects.
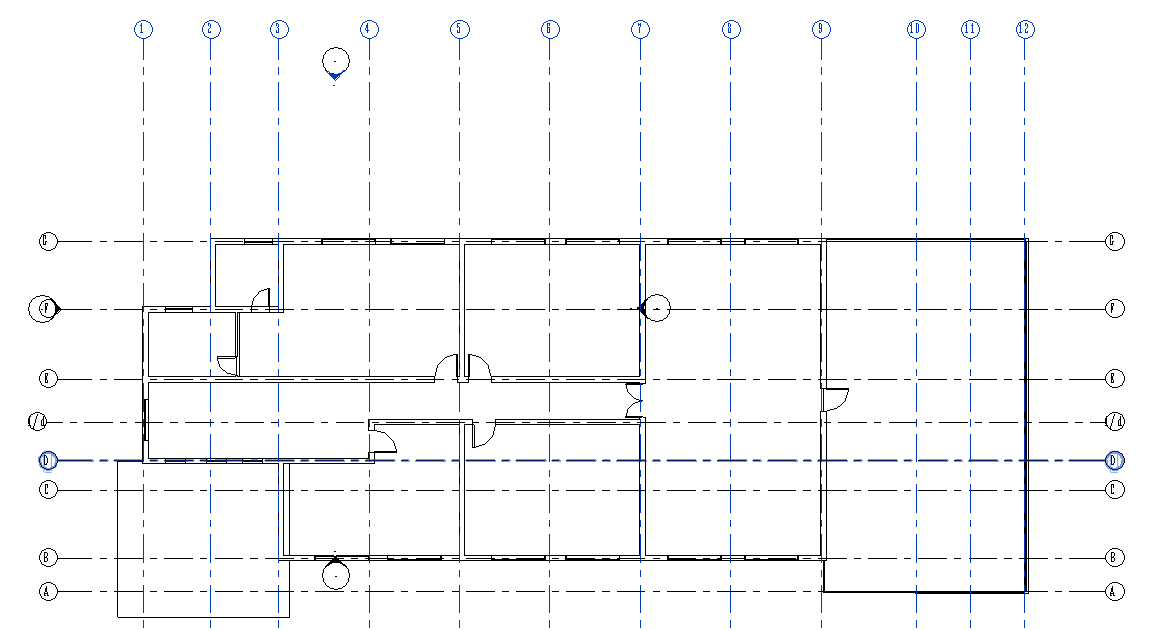
Fig. 3. CAD 2D in Revit software
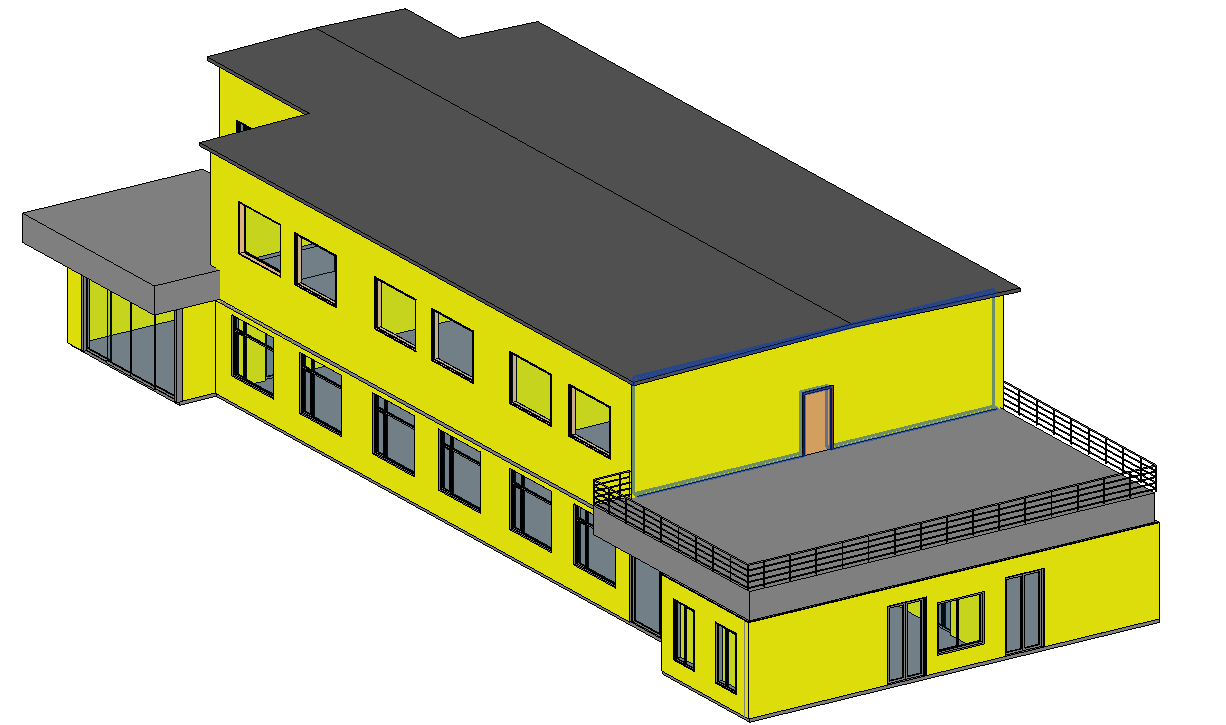
Fig. 4. Modeling diagram of BIM software Revit
4.3 Budget analysis of the project
When the construction of the 3D model of the project is completed, the 3D model of the project can be imported into the BIM cost software, so as to accurately analyze the budget of the project in a short time and realize the purpose of the cost. For example, project cost Estimating software Innovaya Visual Estimating software can be used to realize project cost and design results such as Revit and Tekla can be converted into INV files of Innovaya company through the Innovaya Composer platform. Innovaya Visual Estimating software can automatically identify and extract information such as building component types and geometric data in the INV Estimating file, and then calculate engineering volume with the engineering volume estimating platform in Innovaya Visual Estimating software [8]. Compared with the traditional construction cost method, BIM construction cost software in addition to short time, and high accuracy, BIM can also let the engineering data in the form of a database model saved into electronic data, can be accurately called, analyzed, conducive to data sharing and learning experience. But the traditional cost method can only use EXCEL, WORD, and PDF as the carrier to save the project, they are isolated from each other, and not easy to communicate and share.
4.4 Avoid project risks and shorten the construction period
When a construction project adopts a complex steel structure or steel-concrete composite structure for structural design, BIM technology can analyze the built model by using the plug-in of its software. In case of incorrect component parameters or incorrect lap position, BIM software will prompt modification. Thus avoiding part of the project risk. For example, the collision inspection module in Tekla software can be used to inspect components. The collision inspection is divided into hard collision and soft collision. The former refers to the collision caused by the overlap of different components, while the latter refers to the collision of components without collision but the distance cannot meet the requirements of the component installation[9]. (as shown in Figure 5, Tekla software's collision inspection result)
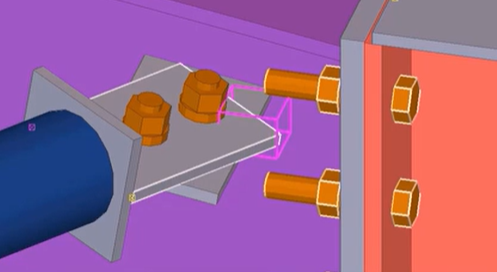
Fig. 5. BIM software Tekla's collision inspection result
5 Problems in the application of BIM technology in construction projects
BIM technology has brought revolutionary changes to the construction industry, and its great application value in project fine management and the whole life cycle management will be incisively and vividly reflected. However, there are also some problems in the application of BIM technology in specific construction projects, the main problems are as follows
5.1 BIM data compatibility is low
After the BIM software is used to build the model of the engineering project, the architectural model needs to be analyzed by the structural analysis software. In this case, two types of IFC files are used: coordination view and structural analysis view. Some FEM software needs to use structure analysis diagrams, but some BIM software does not support the CAD in the software to be exported to FEM software. So, you need to convert the architectural model to the structural model and find a file form [10] that you can import and export, but in the process of file form conversion, some of the artifacts' model data may be lost, resulting in the need for remodeling. Secondly, the low compatibility of BIM technology is also reflected in the compatibility of versions. Files of higher versions of some BIM software cannot be opened by software of lower versions, which causes difficulties in connection with cooperative manufacturers.
5.2 BIM technology has a high threshold
According to a questionnaire, among 32 small and medium-sized contracting companies in Switzerland, only 58% of respondents said that they had used BIM technology. Some respondents think that the software is more complex and difficult to use [11] and BIM technology is more complex than common two-dimensional plane technology. BIM practitioners should not only master BIM tools and BIM concepts but also have the corresponding engineering or practical background, not only master one or two types of BIM software but more importantly, be able to formulate BIM application planning and schemes based on the actual needs of enterprises.
5.3 High initial operation cost
Some small and medium-sized construction enterprises, need to consider the limited resources and other factors to decide whether to develop BIM technology [12]. The development of BIM technology not only requires many computers with high configuration. It is also necessary to cultivate many BIM technical talents to establish a professional BIM team, which undoubtedly increases the educational cost of small and medium-sized construction enterprises.
6 Optimize the application measures of BIM technology in engineering projects
In view of the problems mentioned above, such as low compatibility of BIM software data, high threshold of BIM technology, and high early operating cost, the following two suggestions can be referred to ensure the normal application of BIM technology in engineering projects and promote the development of BIM technology.
6.1 Improve the data management of BIM software
For construction companies with professional BIM teams, design companies can build their own family libraries that meet the standards of the enterprise. Attention should be paid to the difference between instance parameters and type parameters when building the component model. If the change of all instances of the component is caused when the component is loaded into the project, type parameters should be selected. Select instance parameters when an artifact is loaded into the project, causing only changes to the current artifact [13]. When the family database of the enterprise is relatively complete, it will reduce the time of model creation and improve the efficiency of drawing
6.2 Cultivate BIM technical personnel and provide support
Construction companies can be based on the specific policies of the country. Establish a friendly learning environment between leaders and employees [14]. Encourage the employees of the company to learn BIM technology by themselves, and give some reward support. In addition, employees who know how to use BIM software can teach those who don't, to promote the development of BIM software. In addition to internal independent learning and training, enterprises should adopt various forms of training such as continuing education training and excellent project observation to cultivate BIM software application-oriented talents in combination with actual engineering projects.
7 Conclusion
Based on the theoretical basis of BIM technology and the application of BIM technology in construction projects, this study provides four software for feasibility analysis in different stages. Glodon three-dimensional layout software can arrange the site before construction and manage the whole project, and Revit and Tekla software can be used in the design and construction stages of engineering projects. Complete the 3D modeling of the project. The cost analysis of engineering projects with Innovaya Visual Estimating can be completed throughout the whole construction process. Then, this paper analyzes the problems that may occur when BIM technology is applied to engineering projects by construction companies, such as data incompatibility, lack of BIM technical talents, and insufficient operating costs in the early stage of the company which cannot fail to establish a professional BIM team. Combined with the problems, the paper gives suggestions on building the whole BIM software family library and the company's policy support for cultivating BIM talents. This study fills the gap between some small and medium-sized construction enterprises that do not know how to apply and develop BIM technology, which is conducive to these enterprises truly applying BIM technology to engineering projects and promoting the development of BIM technology. This paper acknowledges that this study has the following two limitations. First, it does not consider that there are many details to be paid attention to in actual construction projects, such as: how to make the arrangement of steel bars visible in 3D through BIM technology? Secondly, this paper only analyzes the application of BIM technology in small and medium-sized construction enterprises and does not discuss the means and problems of applying BIM technology in various stages of large construction enterprises. In the future, in-depth research can be conducted on this aspect.
References
[1]. Ma Binbin. Research on Application of BIM Technology in Construction Quality Control of Building Engineering [J]. Engineering and Construction, 202, 36(06): 1853-1855.
[2]. Chinese small edition 3, What is the concept of BIM? 2020-10-17, 2022-12-29. http://www.chinaRevit.com/Revit-66905-1-1.html
[3]. Chinese small edition 4, How widespread is BIM? 2022-08-21, 2022-12-29. http://www.chinaRevit.com/Revit-78236-1-1.html
[4]. SHAO Guanghua. Research on Application of BIM Technology in Architectural Design [D]. Qingdao University of Technology, 2014.
[5]. Yang Jinxiao. Research on Application of BIM Technology in Campus Public Buildings [D]. Anhui agricultural university, 2020. DOI: 10.26919 /, dc nki. Gannu. 2020.000585.
[6]. Yang Qin, Feng Yan. Research on the application of BIM technology in Civil engineering construction [J]. Ju She, 2022, (06): 40-42
[7]. Jiang Xiaolong. Research on Comprehensive Application of BIM Technology in an office building Project [D]. Lanzhou university, 2019. DOI: 10.27204 /, dc nki. Glzhu. 2019.000253.
[8]. Chinese small edition 4, Innovaya Visual Estimating main functions, 2022-01-07, 2022-12-29. http://www.chinaRevit.com/Revit-75738-1-1.html
[9]. Zhang Lei, Zhou Dongming. Application of Tekla Structures Software in Steel Structure Engineering [J]. The steel structure, 2015, 30 (11): 98-100 + 68. DOI: 10.13206 / j.g jg201511022.
[10]. Kovacic, I., Oberwinter, L., Müller, C. et al. The “BIM-sustain” experiment – simulation of BIM-supported multi-disciplinary design. Vis. in Eng. 1, 13 (2013). https://doi.org/10.1186/2213-7459-1-13
[11]. Bosch-Sijtsema, P., Isaksson, A., Lennartsson, M. et al. Barriers and facilitators for BIM use among Swedish medium-sized contractors - “We wait until someone tells us to use it”. Vis. in Eng. 5, 3 (2017). https://doi.org/10.1186/s40327-017-0040-7
[12]. Claudio Mirarchi, Caterina Trebbi, Sonia Lupica Spagnolo, Bruno Daniotti, Alberto Pavan, Domenico Tripodi. BIM Methodology and Tools Implementation for Construction Companies (GreenBIM Project), Digital Transformation of the Design, Construction and Management Processes of the Built Environment (2020).
[13]. Zhang Xue. Research on the Application of BIM Design Process under the Background of Building Informatization [D]. Qingdao university of science and technology, 2022. DOI: 10.27263 /, dc nki. Gqudc. 2022.000649.
[14]. Olugboyega O. BIM leadershiptheory for organisational BIM transformation.Front. Built Environ, (2022). 8: 1030403. doi: 10.3389/fbuil.2022.1030403COPYRIGHT© 2022 Olugboyega.
Cite this article
Liu,Y. (2023). Application of BIM technology in construction project. Theoretical and Natural Science,5,857-863.
Data availability
The datasets used and/or analyzed during the current study will be available from the authors upon reasonable request.
Disclaimer/Publisher's Note
The statements, opinions and data contained in all publications are solely those of the individual author(s) and contributor(s) and not of EWA Publishing and/or the editor(s). EWA Publishing and/or the editor(s) disclaim responsibility for any injury to people or property resulting from any ideas, methods, instructions or products referred to in the content.
About volume
Volume title: Proceedings of the 2nd International Conference on Computing Innovation and Applied Physics (CONF-CIAP 2023)
© 2024 by the author(s). Licensee EWA Publishing, Oxford, UK. This article is an open access article distributed under the terms and
conditions of the Creative Commons Attribution (CC BY) license. Authors who
publish this series agree to the following terms:
1. Authors retain copyright and grant the series right of first publication with the work simultaneously licensed under a Creative Commons
Attribution License that allows others to share the work with an acknowledgment of the work's authorship and initial publication in this
series.
2. Authors are able to enter into separate, additional contractual arrangements for the non-exclusive distribution of the series's published
version of the work (e.g., post it to an institutional repository or publish it in a book), with an acknowledgment of its initial
publication in this series.
3. Authors are permitted and encouraged to post their work online (e.g., in institutional repositories or on their website) prior to and
during the submission process, as it can lead to productive exchanges, as well as earlier and greater citation of published work (See
Open access policy for details).
References
[1]. Ma Binbin. Research on Application of BIM Technology in Construction Quality Control of Building Engineering [J]. Engineering and Construction, 202, 36(06): 1853-1855.
[2]. Chinese small edition 3, What is the concept of BIM? 2020-10-17, 2022-12-29. http://www.chinaRevit.com/Revit-66905-1-1.html
[3]. Chinese small edition 4, How widespread is BIM? 2022-08-21, 2022-12-29. http://www.chinaRevit.com/Revit-78236-1-1.html
[4]. SHAO Guanghua. Research on Application of BIM Technology in Architectural Design [D]. Qingdao University of Technology, 2014.
[5]. Yang Jinxiao. Research on Application of BIM Technology in Campus Public Buildings [D]. Anhui agricultural university, 2020. DOI: 10.26919 /, dc nki. Gannu. 2020.000585.
[6]. Yang Qin, Feng Yan. Research on the application of BIM technology in Civil engineering construction [J]. Ju She, 2022, (06): 40-42
[7]. Jiang Xiaolong. Research on Comprehensive Application of BIM Technology in an office building Project [D]. Lanzhou university, 2019. DOI: 10.27204 /, dc nki. Glzhu. 2019.000253.
[8]. Chinese small edition 4, Innovaya Visual Estimating main functions, 2022-01-07, 2022-12-29. http://www.chinaRevit.com/Revit-75738-1-1.html
[9]. Zhang Lei, Zhou Dongming. Application of Tekla Structures Software in Steel Structure Engineering [J]. The steel structure, 2015, 30 (11): 98-100 + 68. DOI: 10.13206 / j.g jg201511022.
[10]. Kovacic, I., Oberwinter, L., Müller, C. et al. The “BIM-sustain” experiment – simulation of BIM-supported multi-disciplinary design. Vis. in Eng. 1, 13 (2013). https://doi.org/10.1186/2213-7459-1-13
[11]. Bosch-Sijtsema, P., Isaksson, A., Lennartsson, M. et al. Barriers and facilitators for BIM use among Swedish medium-sized contractors - “We wait until someone tells us to use it”. Vis. in Eng. 5, 3 (2017). https://doi.org/10.1186/s40327-017-0040-7
[12]. Claudio Mirarchi, Caterina Trebbi, Sonia Lupica Spagnolo, Bruno Daniotti, Alberto Pavan, Domenico Tripodi. BIM Methodology and Tools Implementation for Construction Companies (GreenBIM Project), Digital Transformation of the Design, Construction and Management Processes of the Built Environment (2020).
[13]. Zhang Xue. Research on the Application of BIM Design Process under the Background of Building Informatization [D]. Qingdao university of science and technology, 2022. DOI: 10.27263 /, dc nki. Gqudc. 2022.000649.
[14]. Olugboyega O. BIM leadershiptheory for organisational BIM transformation.Front. Built Environ, (2022). 8: 1030403. doi: 10.3389/fbuil.2022.1030403COPYRIGHT© 2022 Olugboyega.









